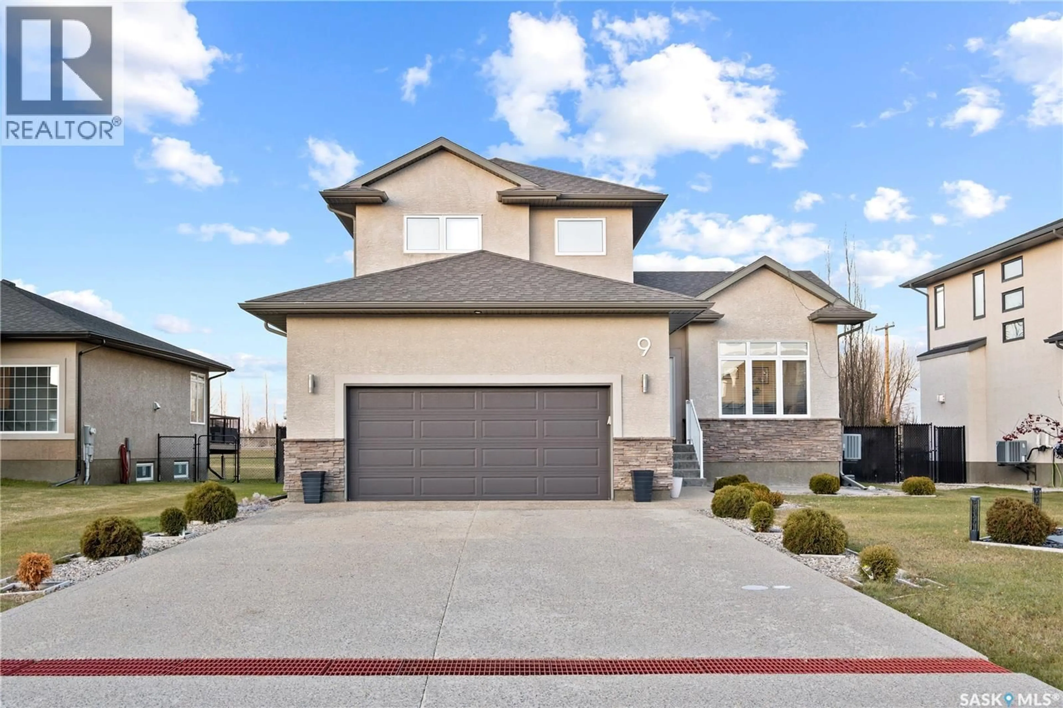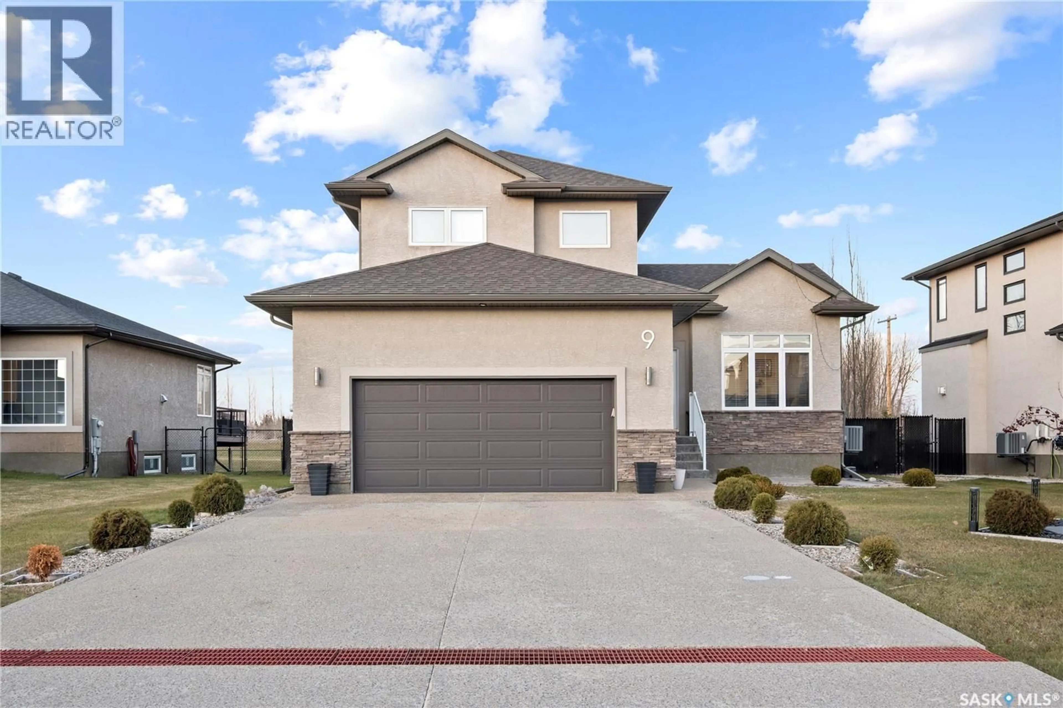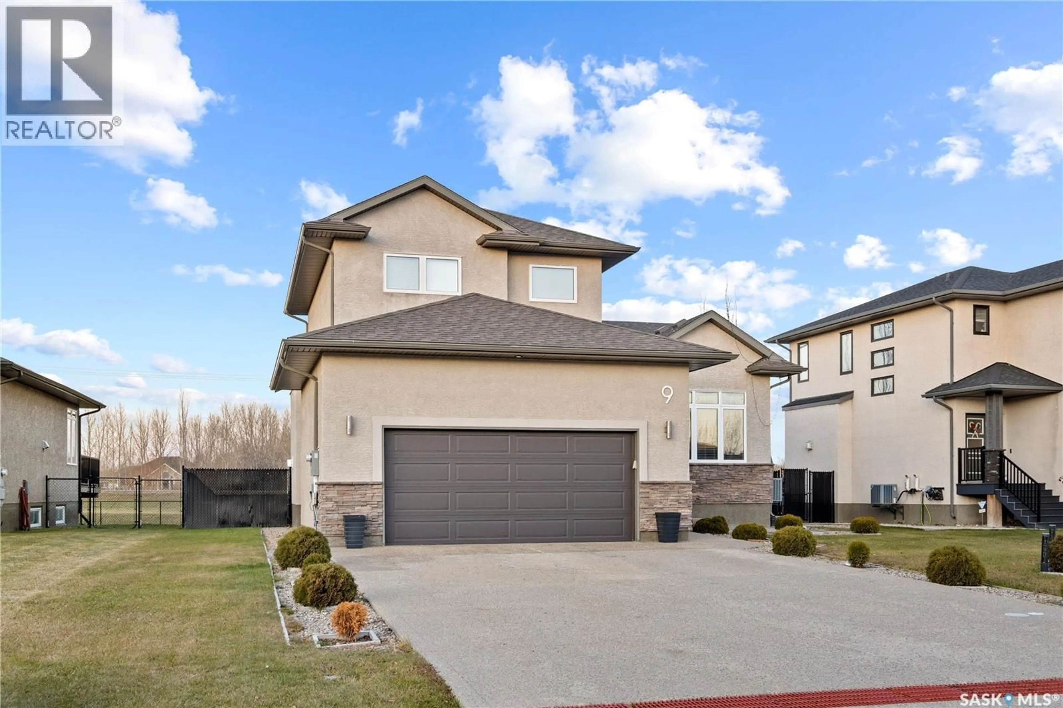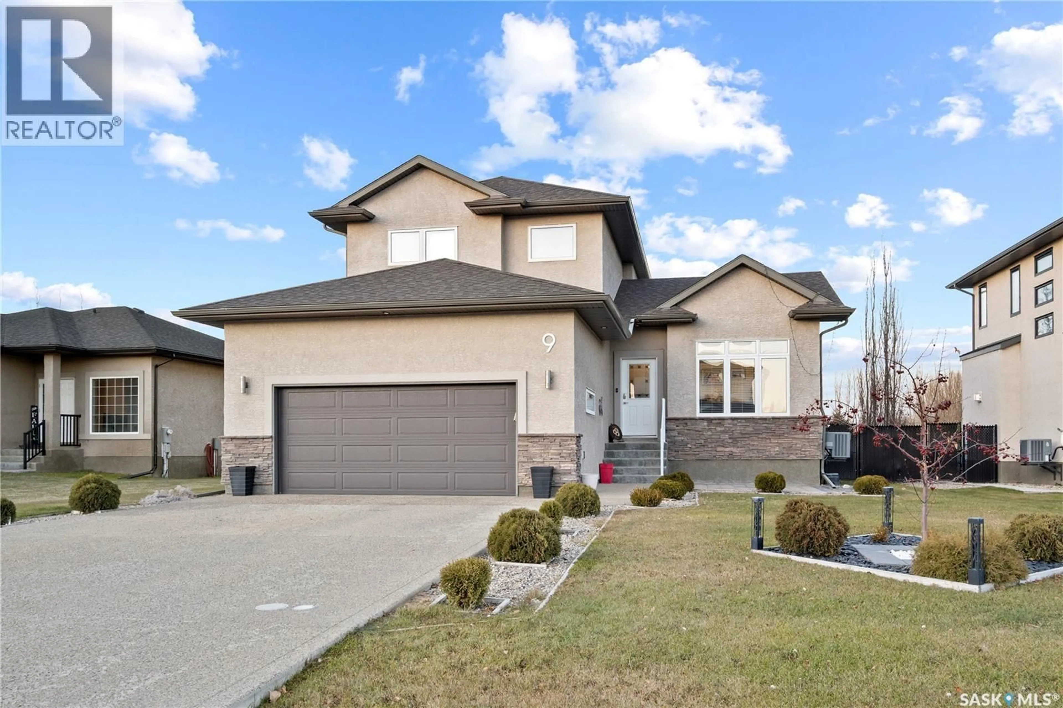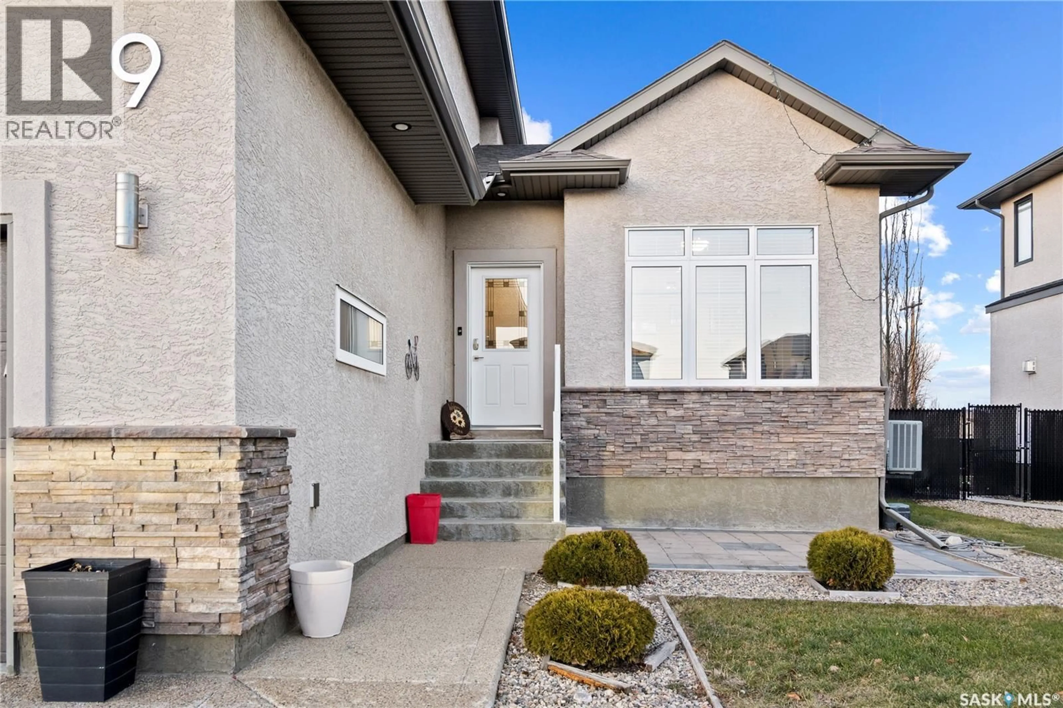9 STANFORD ROAD, White City, Saskatchewan S4L0C9
Contact us about this property
Highlights
Estimated valueThis is the price Wahi expects this property to sell for.
The calculation is powered by our Instant Home Value Estimate, which uses current market and property price trends to estimate your home’s value with a 90% accuracy rate.Not available
Price/Sqft$369/sqft
Monthly cost
Open Calculator
Description
Welcome to 9 Stanford Road, located in the family friendly subdivision of Bower West in White City. This 1716 sq ft two storey home offers a bright, open layout designed for comfortable family living. The front living room provides a warm and welcoming space as you enter the home. The kitchen overlooks the backyard and features stainless steel appliances, a gas range, microwave with exterior venting, and quartz countertops. Adjacent to the kitchen is a dining area with access to the large, landscaped, and fenced backyard, complete with a deck and natural gas line for your barbecue. The family room is cozy and inviting with a natural gas fireplace framed by custom cabinets and open shelving on both sides. Beautiful hardwood flooring runs throughout the main living areas. A main floor den makes an ideal home office, and the main level is completed by a two piece bathroom and convenient laundry closet. The second floor offers three bedrooms, including a spacious primary suite with a walk in closet and a four piece ensuite featuring a corner tub. Two additional bedrooms and another four piece bathroom complete the upper level. The basement is large, open, and ready for future development to suit your needs. Located in a quiet and desirable neighbourhood close to parks, schools, and local amenities, 9 Stanford Road is an excellent opportunity for families seeking space, comfort, and community. Contact your real estate professional to book a viewing today. (id:39198)
Property Details
Interior
Features
Main level Floor
Foyer
Living room
Kitchen
12'10" x 9'10"Dining room
10'6" x 11Property History
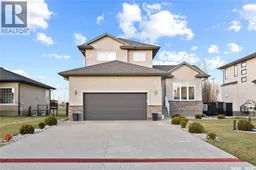 37
37
