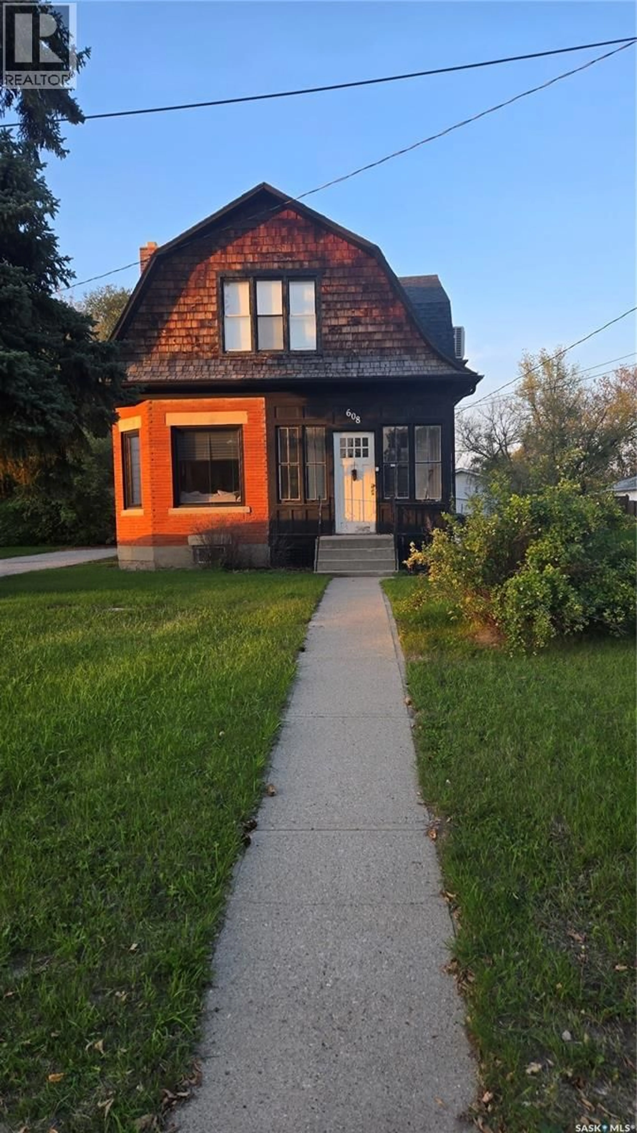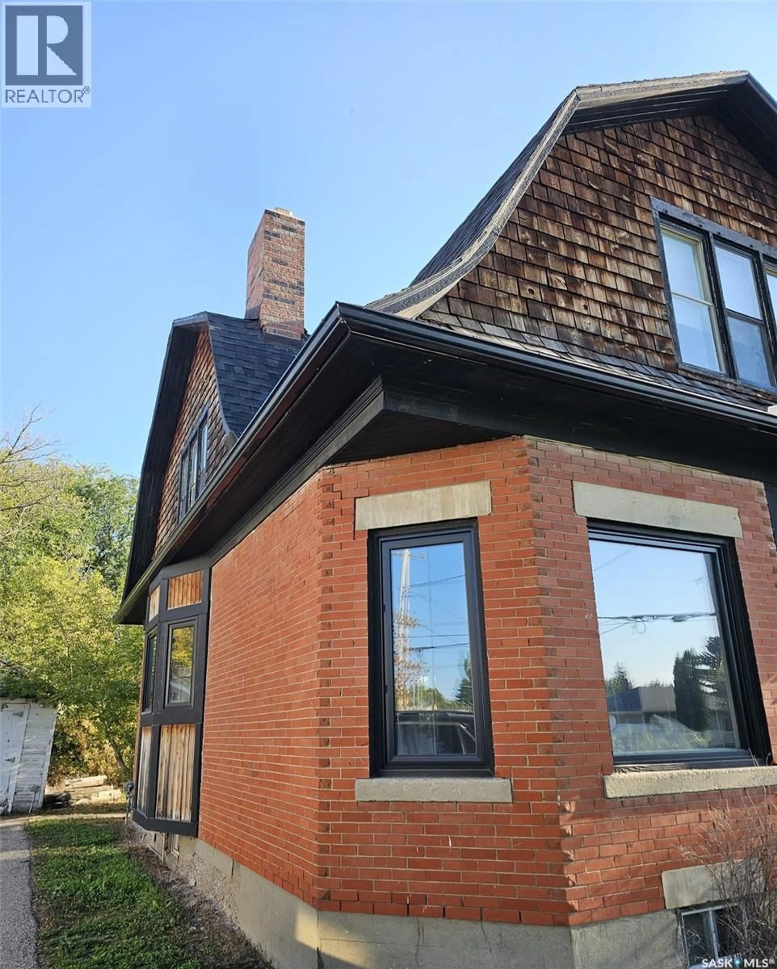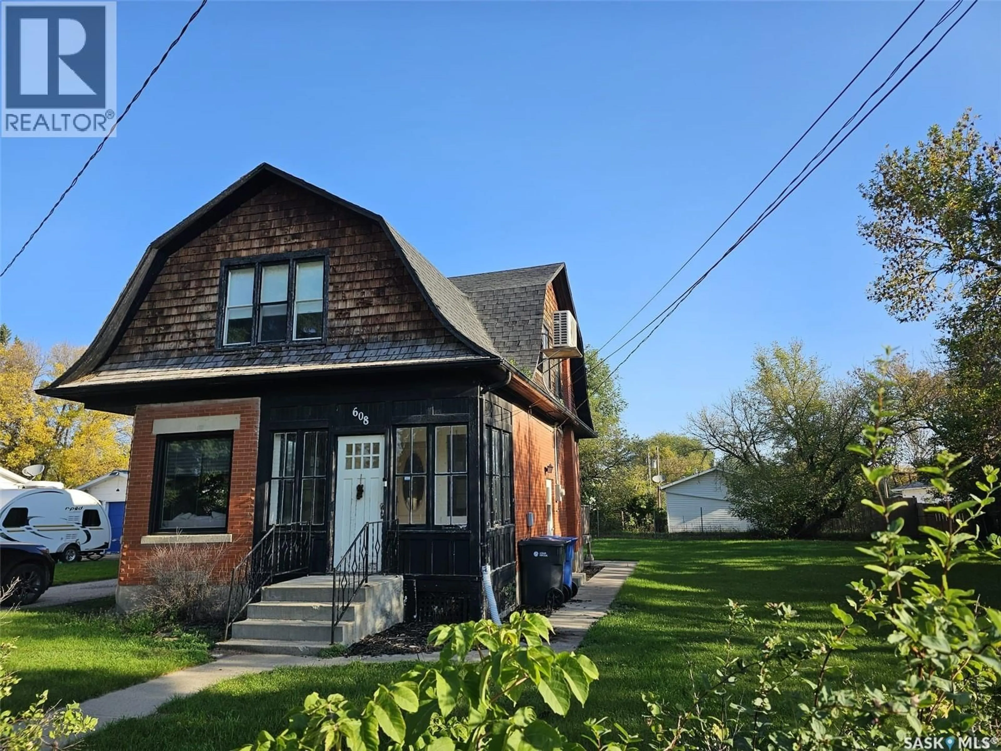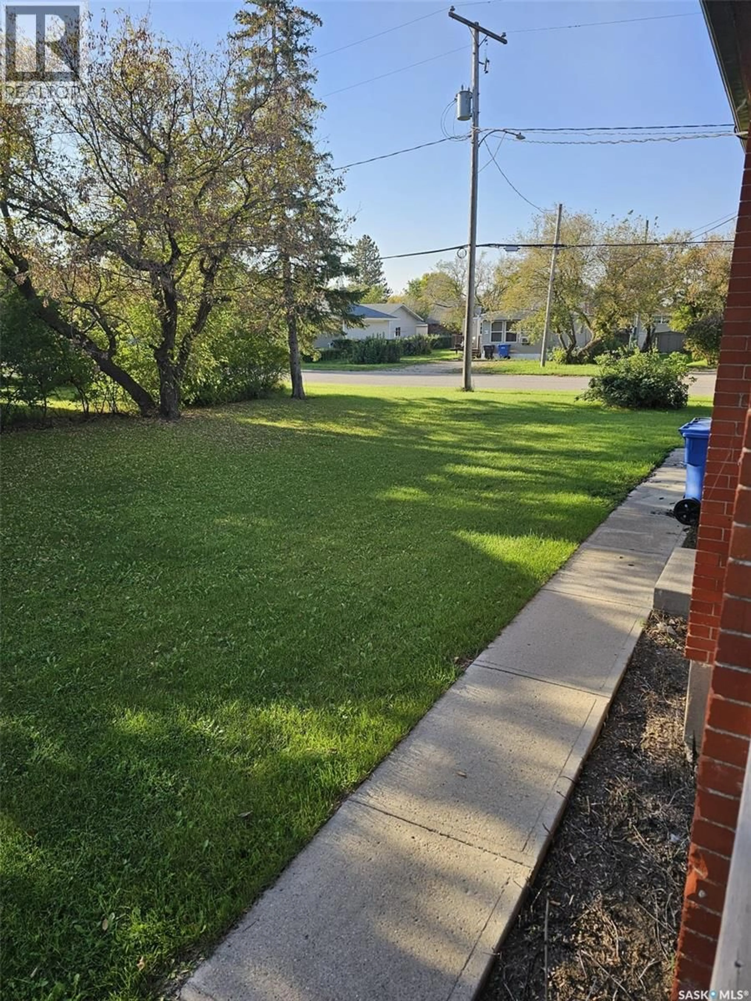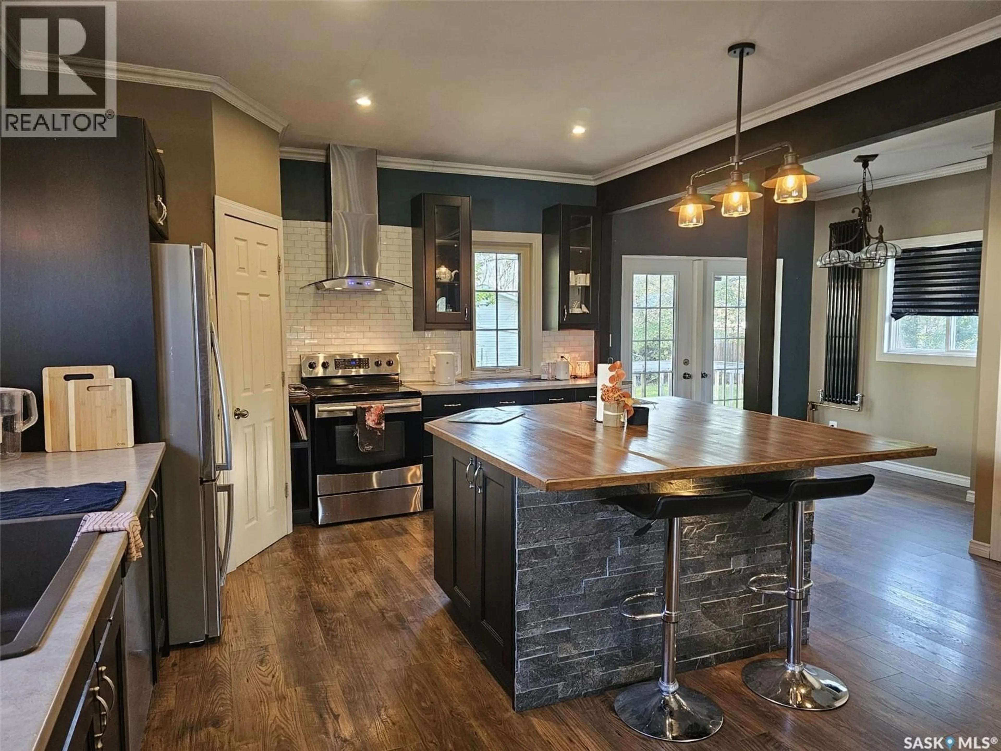608 WALSH AVENUE, Oxbow, Saskatchewan S0C2B0
Contact us about this property
Highlights
Estimated valueThis is the price Wahi expects this property to sell for.
The calculation is powered by our Instant Home Value Estimate, which uses current market and property price trends to estimate your home’s value with a 90% accuracy rate.Not available
Price/Sqft$179/sqft
Monthly cost
Open Calculator
Description
This two storey three bedroom/two bathroom home is situated on two mature lots and is a must see. Enjoy the character of days gone by with all of the modern updates. The amazing open concept kitchen is complete with an eat at stonework island, stainless steel appliances, quiet close cabinetry, and walk in pantry. The dining room has all weather patio doors that open up to the new deck and partially fenced private back yard. The main floor has all weather windows 2015, plumbing and electrical 2015, hot water tank 2015, boiler and radiators 2015, flooring throughout 2015, lighting 2015, shingles 2015. Spray foam insulation 2014 and attic insulation 2015. Both bathrooms renovated 2015. New thermostate 2024. Radial air conditioner. Southeast side of shingles repaired 2025. Architectural plans for the addition on the neighboring lot can be included. This is an amazing home that is move in ready. (id:39198)
Property Details
Interior
Features
Main level Floor
Enclosed porch
5 x 13Living room
15 x 13Kitchen
20 x 17Dining room
9 x 9Property History
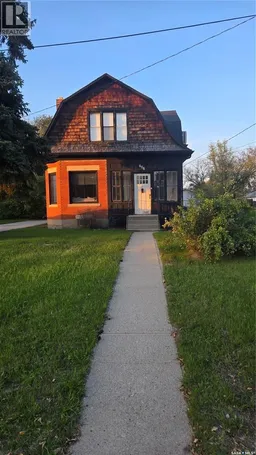 22
22
