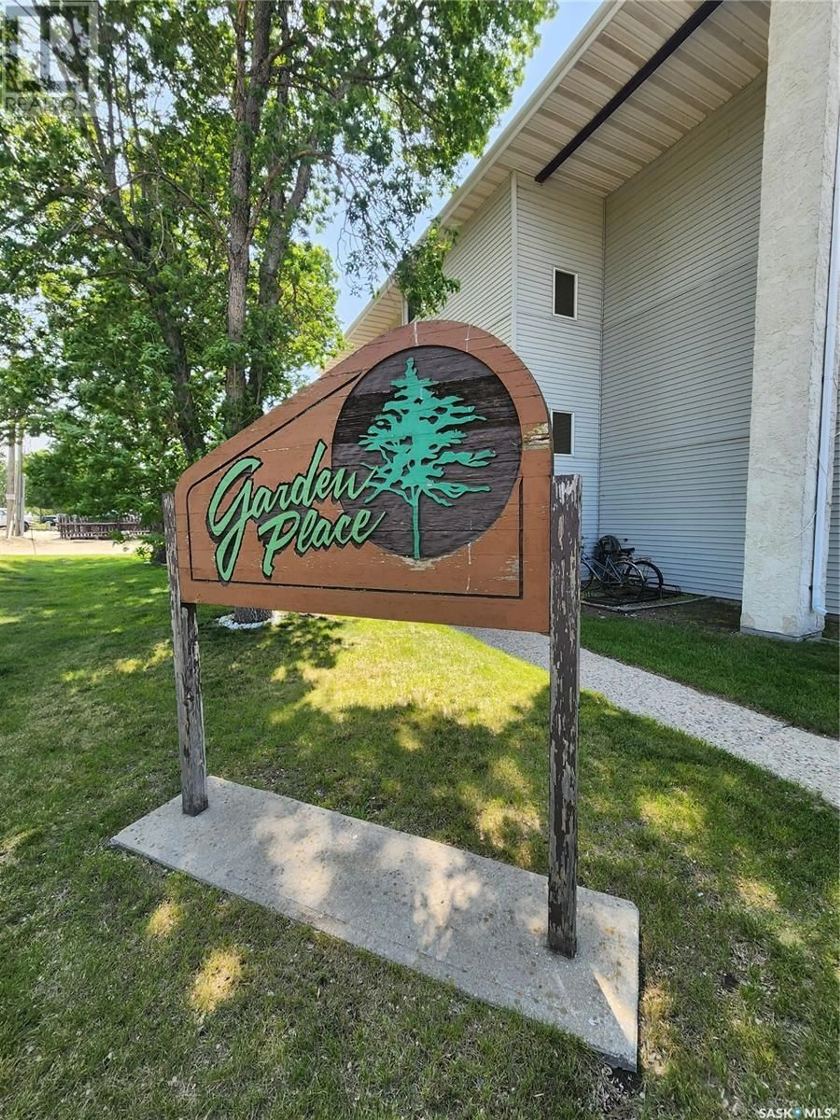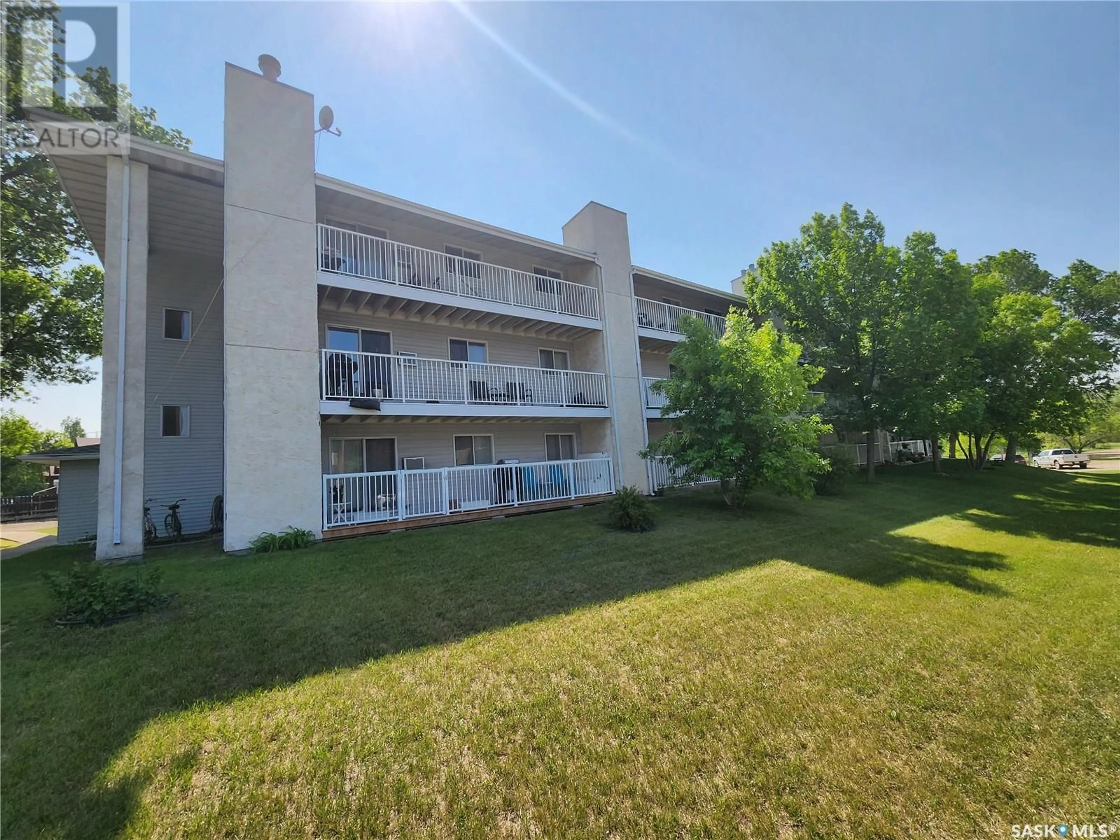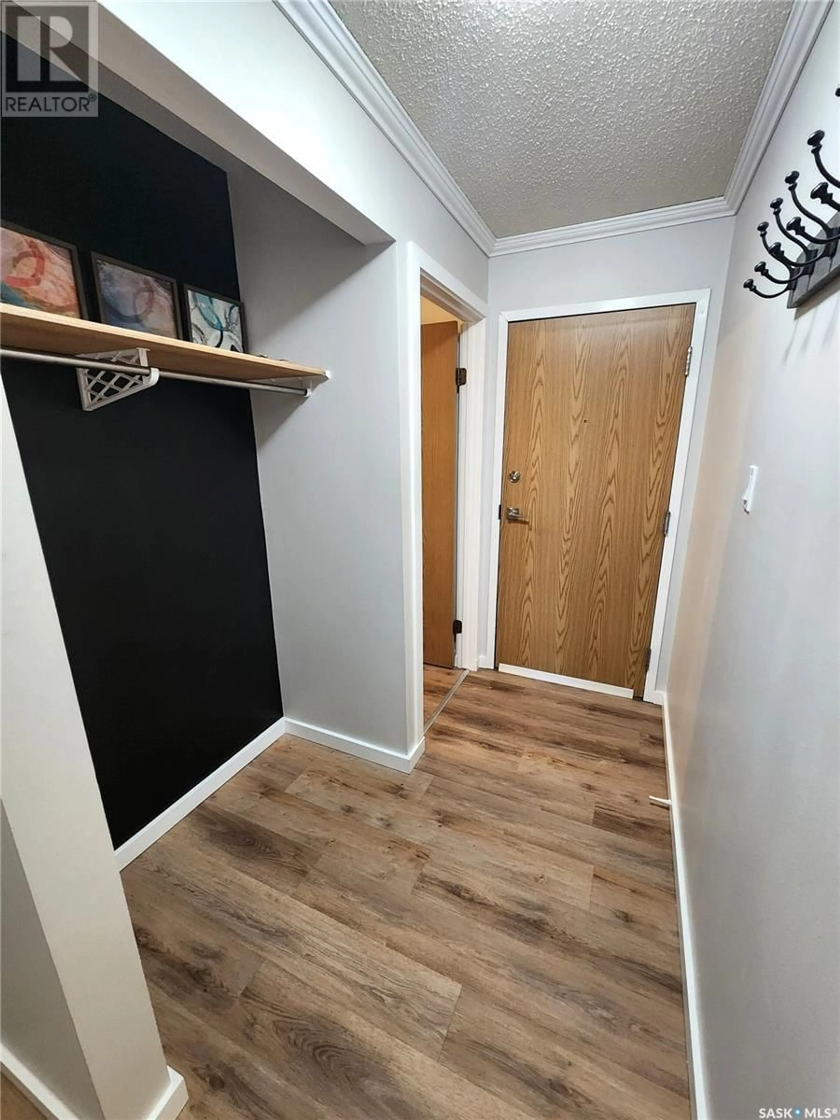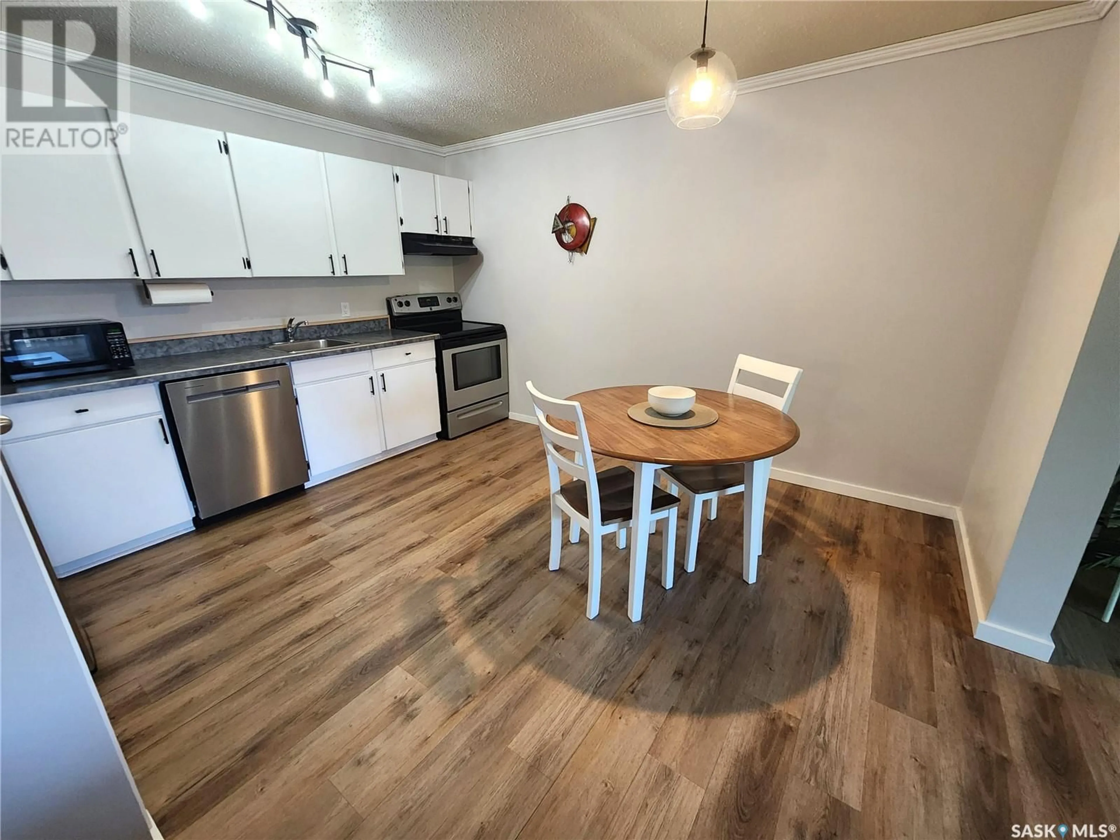306 - 208 PERKINS STREET, Estevan, Saskatchewan S4A2K1
Contact us about this property
Highlights
Estimated valueThis is the price Wahi expects this property to sell for.
The calculation is powered by our Instant Home Value Estimate, which uses current market and property price trends to estimate your home’s value with a 90% accuracy rate.Not available
Price/Sqft$87/sqft
Monthly cost
Open Calculator
Description
Cool vibe in this beach inspired condo. Airy and open feel. Everything you see comes with this lovely condo. (decor and furnishings) Balcony is huge and private. Features include: VINYL PLANK FLOORING, INSUITE LAUNDRY, STAINLESS STEEL APPLIANCES, BATH FITTER TUB SURROUND. All in newer, excellent condition. Call me today to take a look at this lovely unit! Condo fees include:Common Area Maintenance, External Building Maintenance, Garbage, Heat, Insurance (Common), Lawncare, Reserve Fund, Sewer, Snow Removal, Water (id:39198)
Property Details
Interior
Features
Main level Floor
4pc Bathroom
4'11 x 8'10Bedroom
9'11 x 14'5Bedroom
8'10 x 14'5Laundry room
5'2 x 7'5Condo Details
Inclusions
Property History
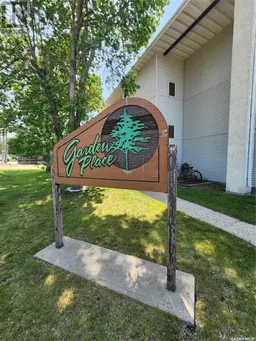 32
32
