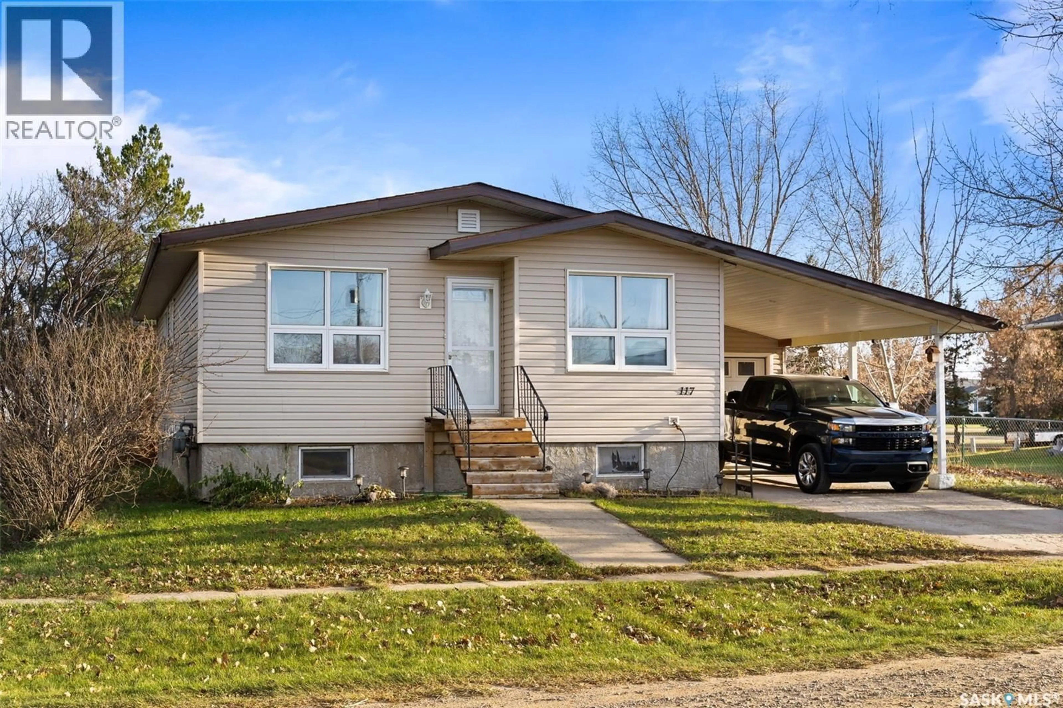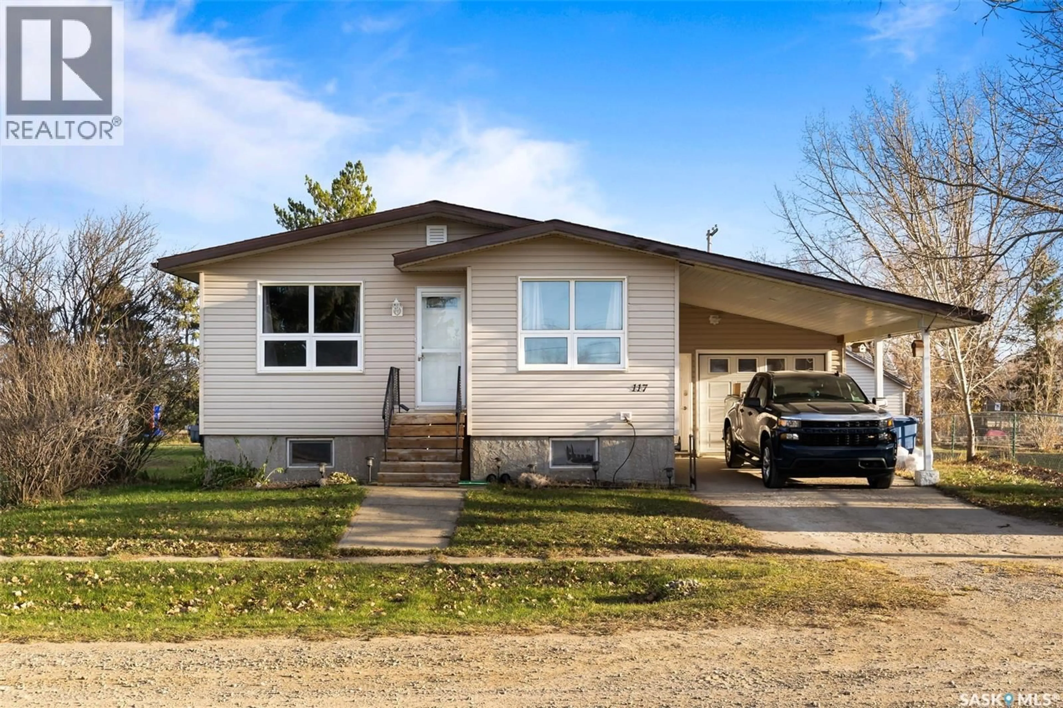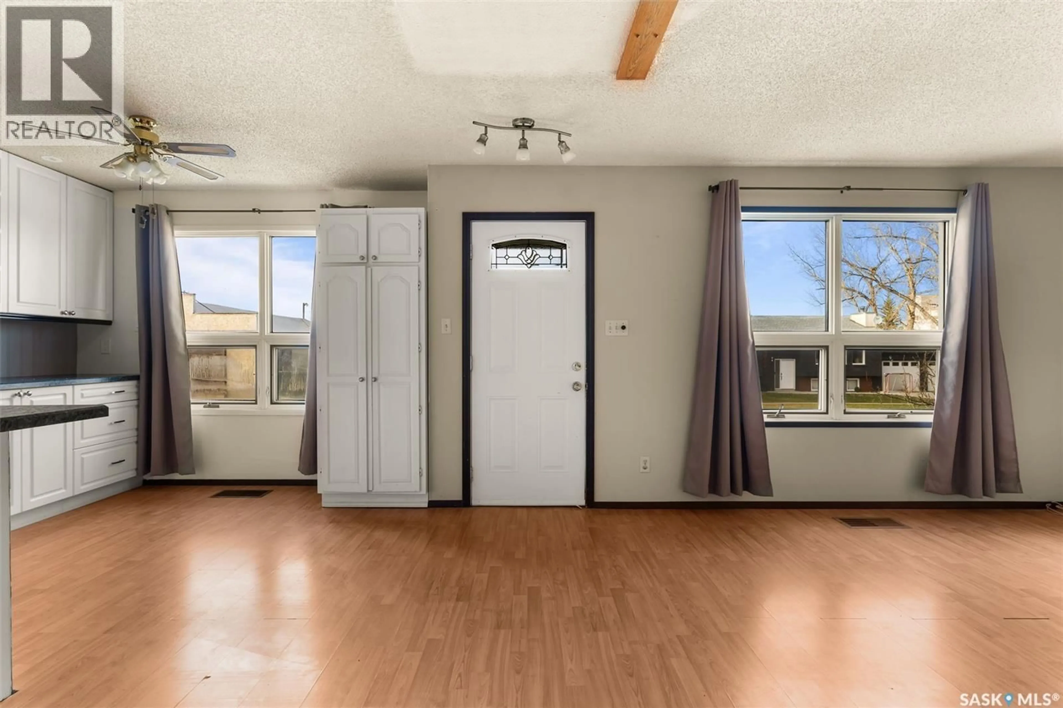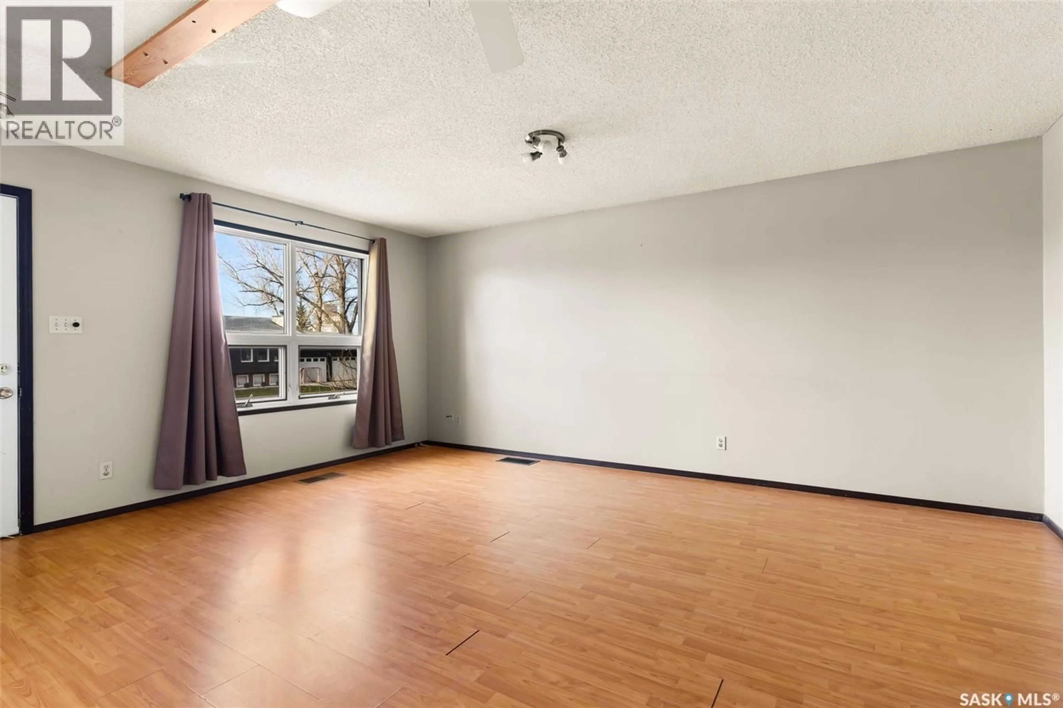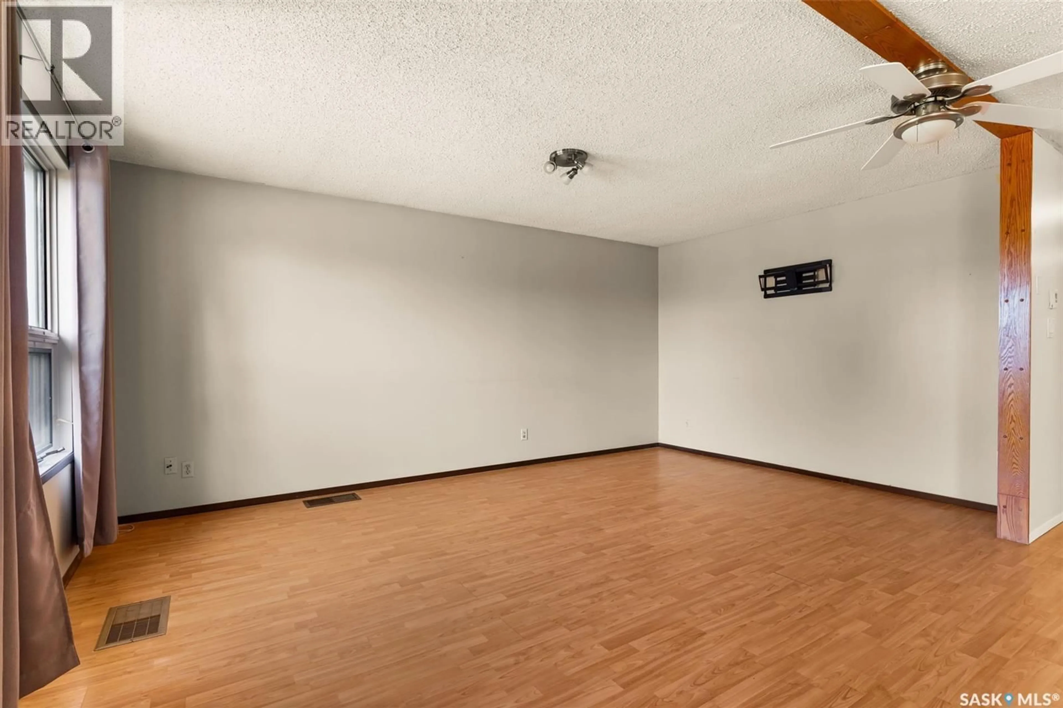117 MARTIN STREET, Sedley, Saskatchewan S0G4K0
Contact us about this property
Highlights
Estimated valueThis is the price Wahi expects this property to sell for.
The calculation is powered by our Instant Home Value Estimate, which uses current market and property price trends to estimate your home’s value with a 90% accuracy rate.Not available
Price/Sqft$205/sqft
Monthly cost
Open Calculator
Description
Spacious Family Bungalow in Sedley – Just 35 Minutes from Regina! Welcome to 117 Martin Street in Sedley, SK—an ideal family home located just a short drive from Regina along Highway 33. This inviting open-concept bungalow offers 3 comfortable bedrooms on the main floor, a full 4-piece bathroom, and a bright, airy family room that flows seamlessly into the kitchen and dining area. Large windows throughout fill the space with natural light, creating a warm and welcoming atmosphere. Beyond the living area, you'll find an oversized laundry and mudroom, another 4-piece bathroom, and three generously sized bedrooms. The partially finished basement is fully insulated and drywalled, featuring painted concrete floors, two additional bedrooms, a workshop, storage room, and utility space—perfect for growing families or hobbyists. Enjoy the comfort of in-floor heating throughout, powered by an efficient electric water boiler system with 8 heating zones. The home also includes an attached oversized heated single garage, a carport, and a spacious driveway for ample parking. The backyard offers plenty of room for outdoor activities and RV parking. Don’t miss your chance to own this versatile and cozy home—contact your agent today to schedule a viewing! (id:39198)
Property Details
Interior
Features
Main level Floor
Family room
10.11 x 17.1Kitchen/Dining room
18.3 x 11.2Other
7.5 x 10.114pc Bathroom
5.1 x 10.3Property History
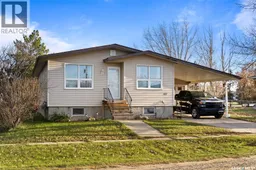 42
42
