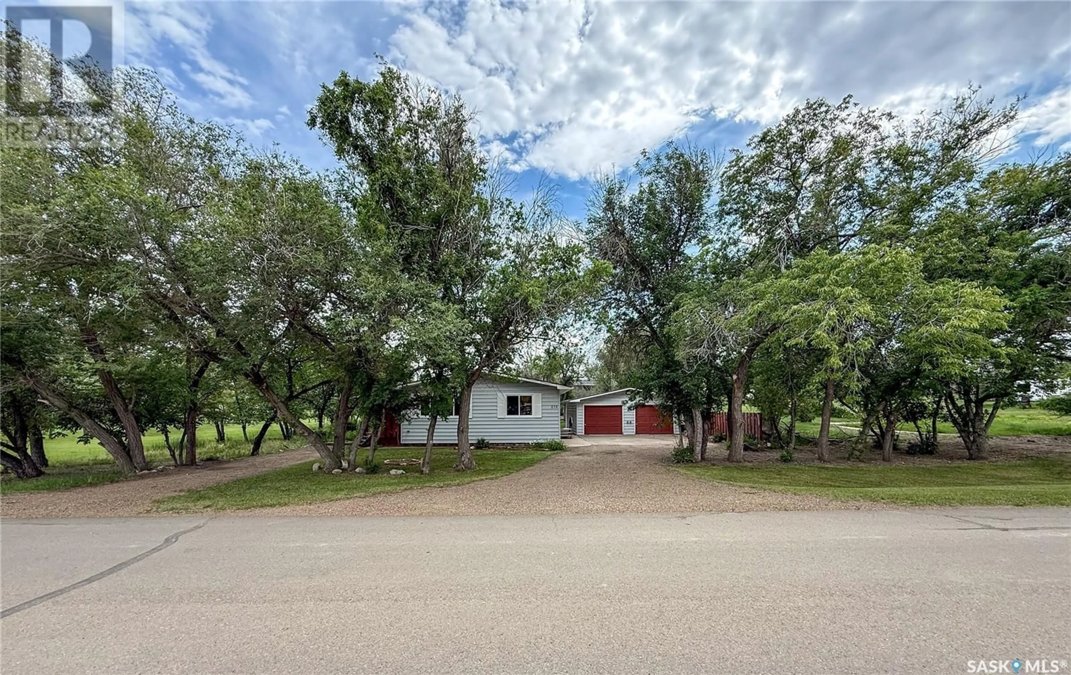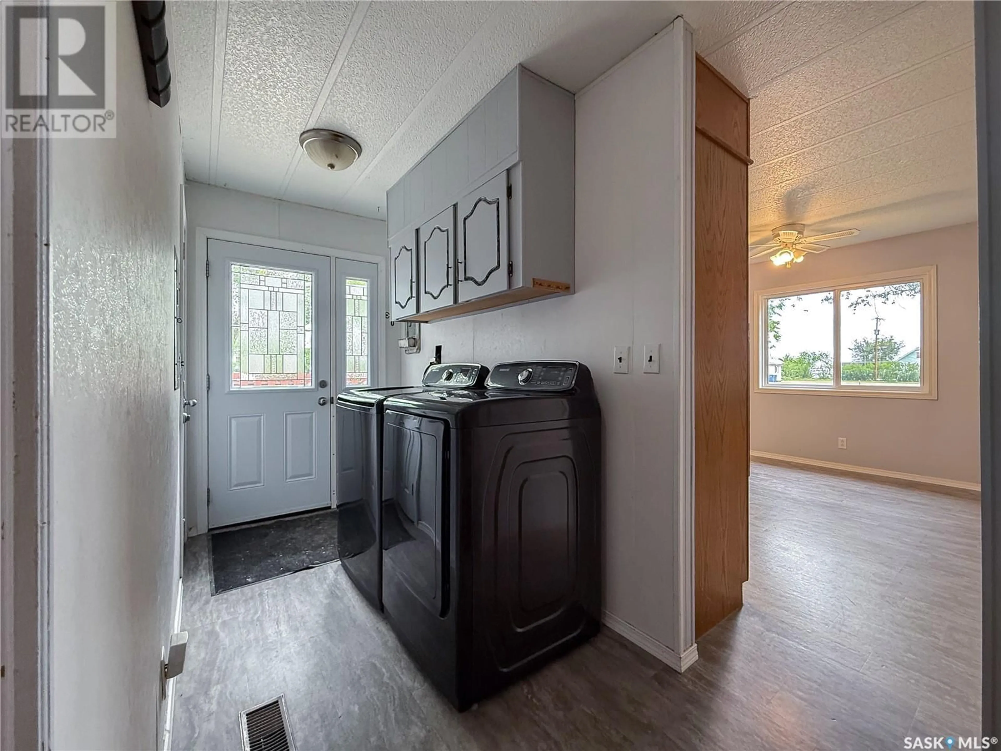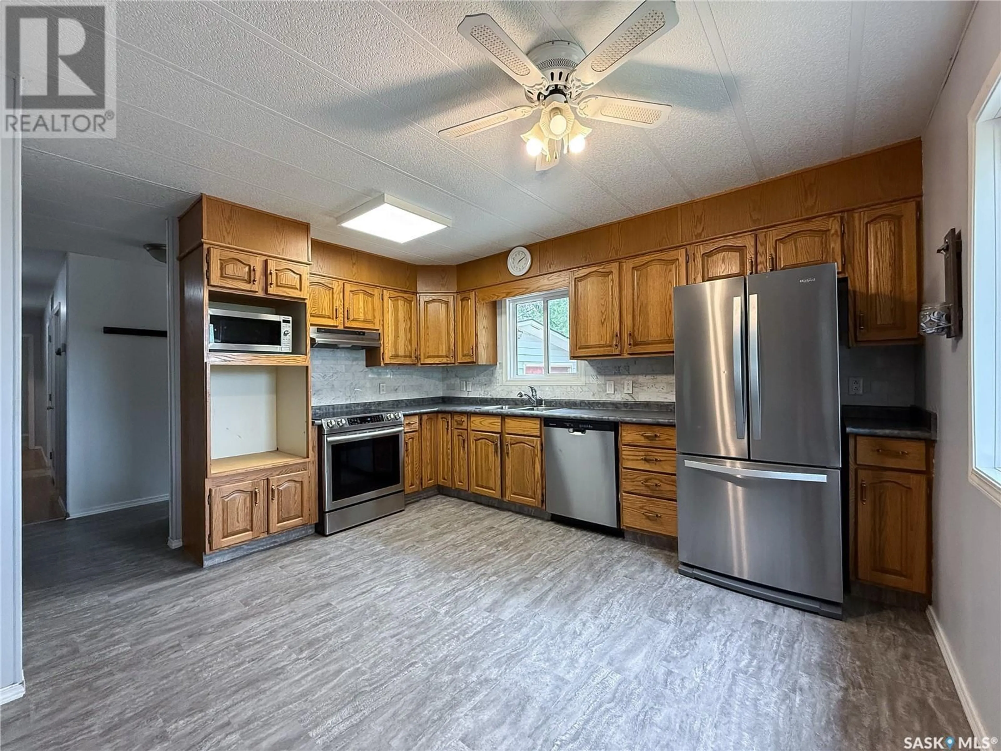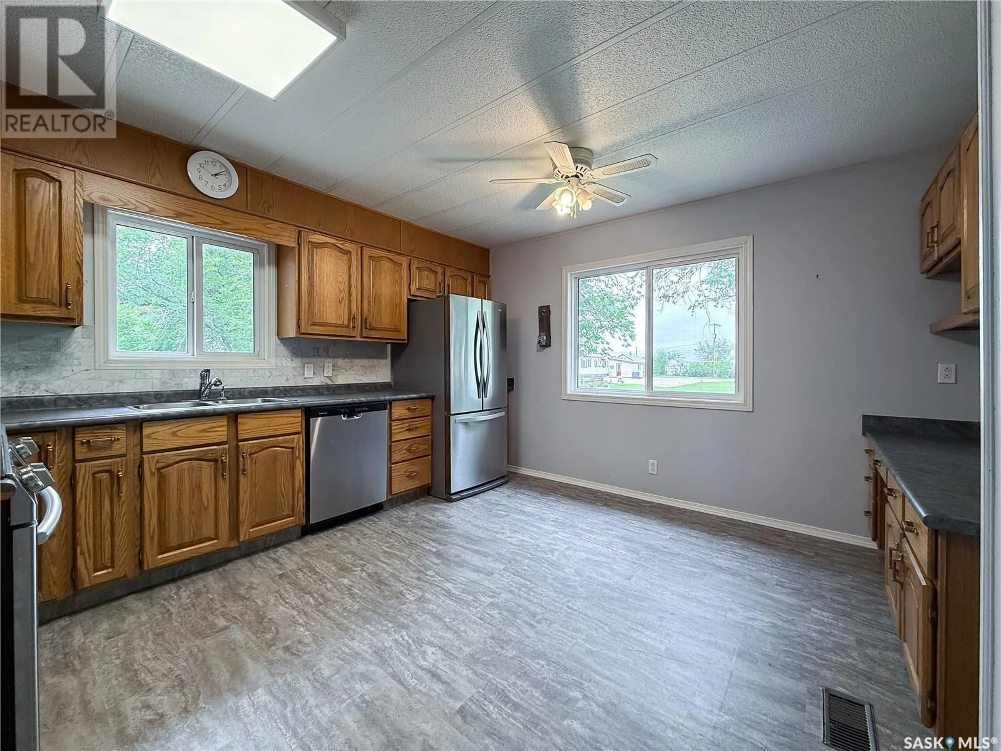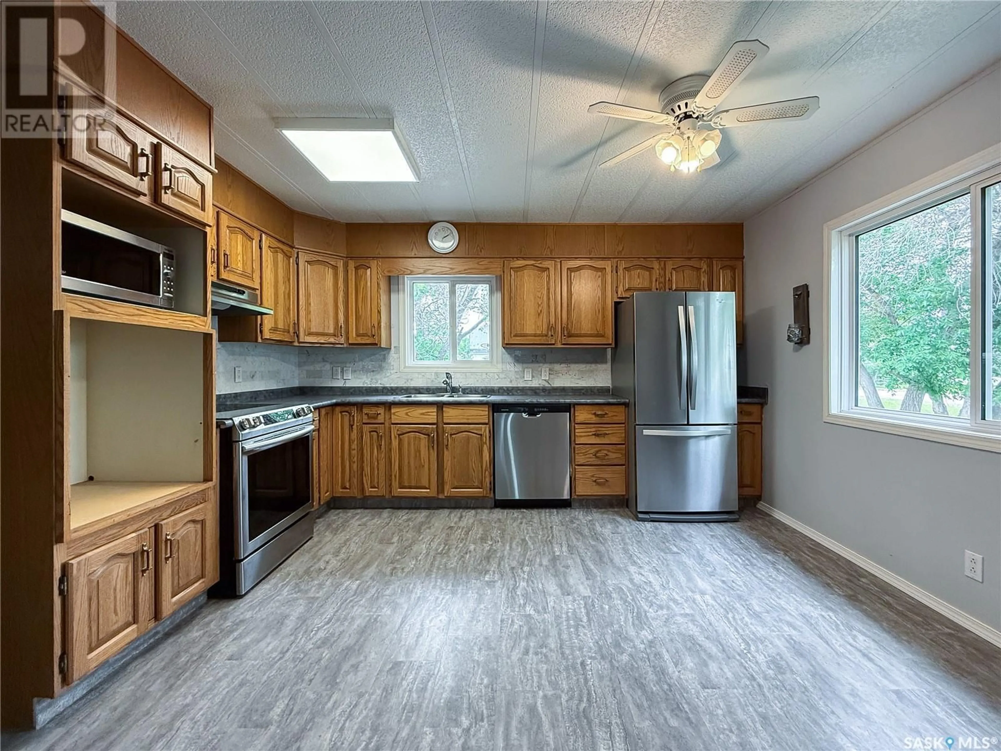215 2ND AVENUE, Frontier, Saskatchewan S0N0W0
Contact us about this property
Highlights
Estimated valueThis is the price Wahi expects this property to sell for.
The calculation is powered by our Instant Home Value Estimate, which uses current market and property price trends to estimate your home’s value with a 90% accuracy rate.Not available
Price/Sqft$66/sqft
Monthly cost
Open Calculator
Description
Welcome to 215 2nd Avenue W in Frontier, SK — a peaceful prairie property set on a sprawling 32,040 sq. ft. lot, surrounded by greenery, space & privacy. With no neighbours directly in front, a park to the east, lane access at the back & just one neighbouring property, this home is perfectly positioned for those who value quiet living with room to roam. To the west, you'll find an extra lot surrounded by mature trees—ideal for expansion, a garden, or simply added privacy. This 1,568 sqft double wide mobile home is nestled among lush, established landscaping. The covered deck is a highlight, offering a beautiful view of the park & your own vibrant yard filled with blooming flowers, shrubs, & trees—a true backyard escape. Inside, you're welcomed by a main entry porch with laundry area, leading to a bright, spacious kitchen to the left with plenty of cupboard space & a separate dining room featuring a large window and sliding glass doors to the deck. The living room is filled with natural light & offers another access point to the deck, where you'll find a gravel driveway off the back lane for extra parking or RV storage. The layout includes a spacious primary bedroom with a 4-piece ensuite, plus two additional bedrooms & another 4-piece bathroom. The double detached garage is a standout feature—newly wired in 2020 with updated plugs, switches, and lighting, insulated & equipped with a new electric heater. It also includes 220V plug. A GenerLink switch has been installed, allowing a generator to power the home in the event of an outage—peace of mind in any season. Other thoughtful updates include: Shingles on the home & garage (approx 2020), updated windows on the west and north sides (approx. 2017), oven (approx 2020), fridge (approx 2017), and washer/dryer (approx 2021), kitchen tile backsplash (approx. 2020), a newer water heater & 2 furnaces - one new in 2024. (id:39198)
Property Details
Interior
Features
Main level Floor
Other
13.3 x 5Kitchen
13.4 x 13.2Dining room
13.3 x 10.2Living room
19.5 x 13.2Property History
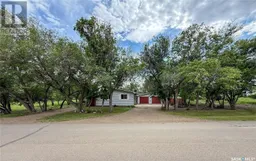 46
46
