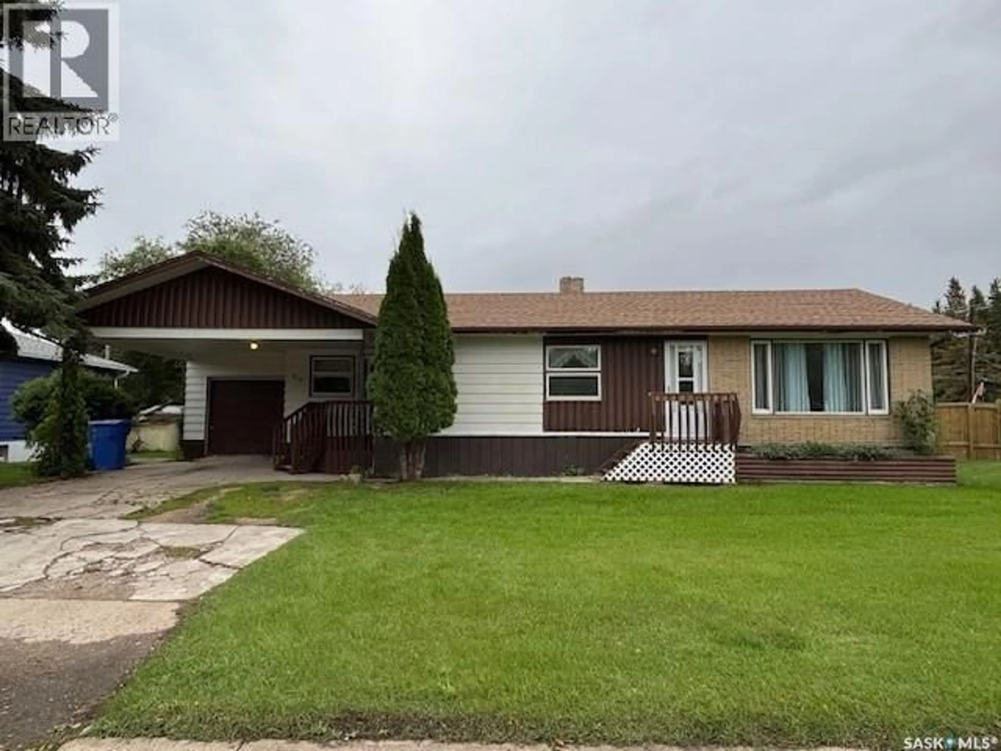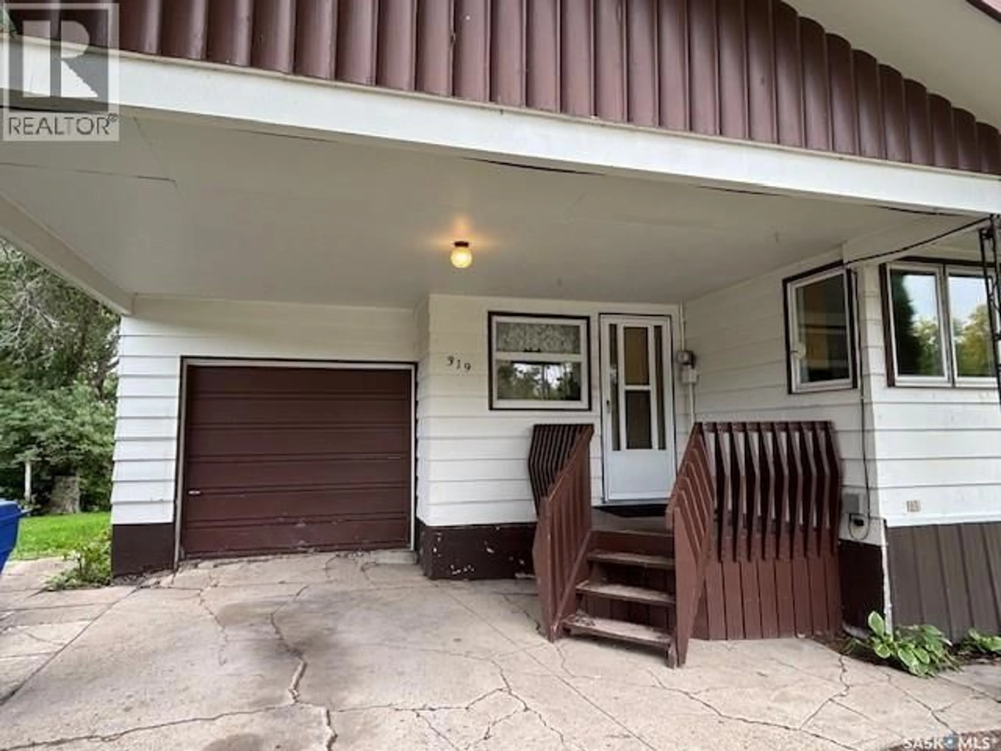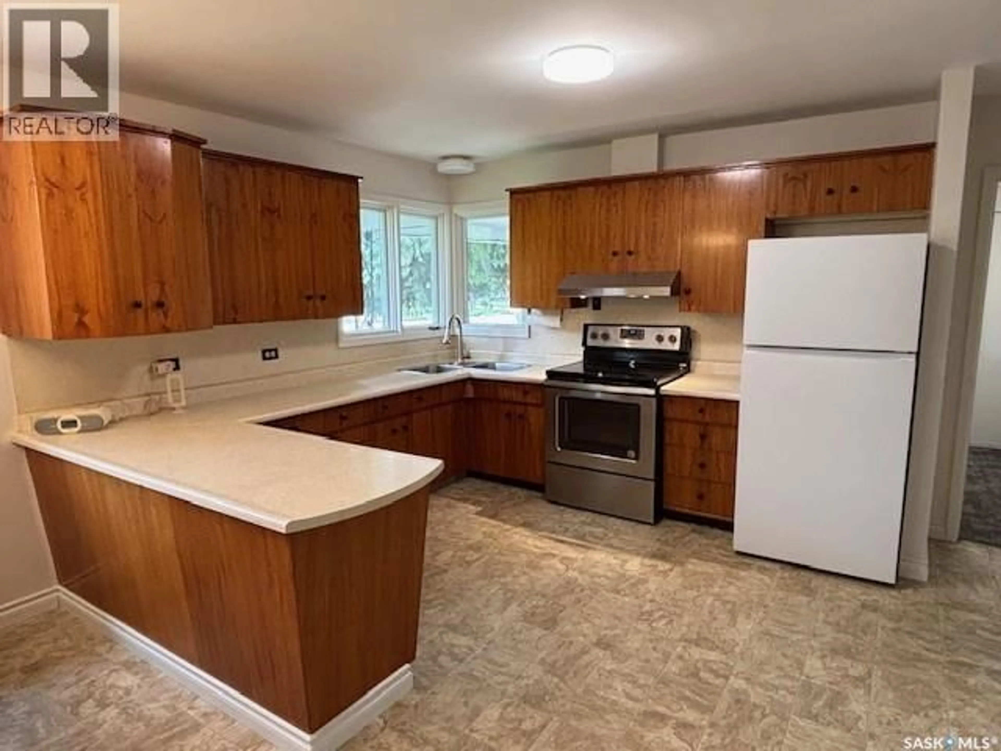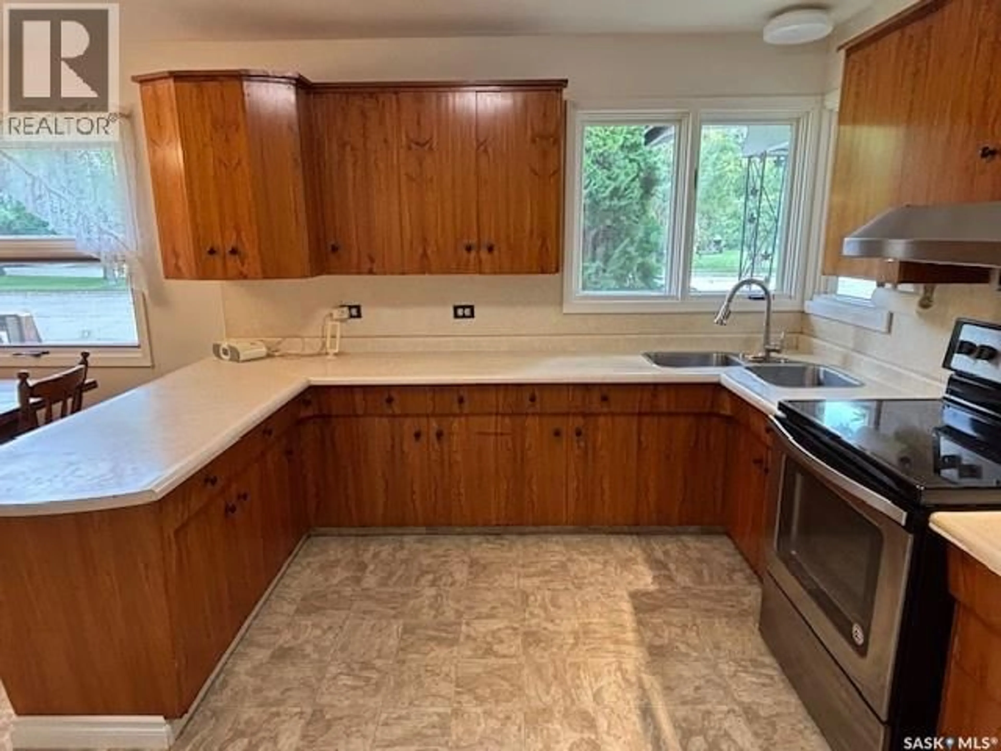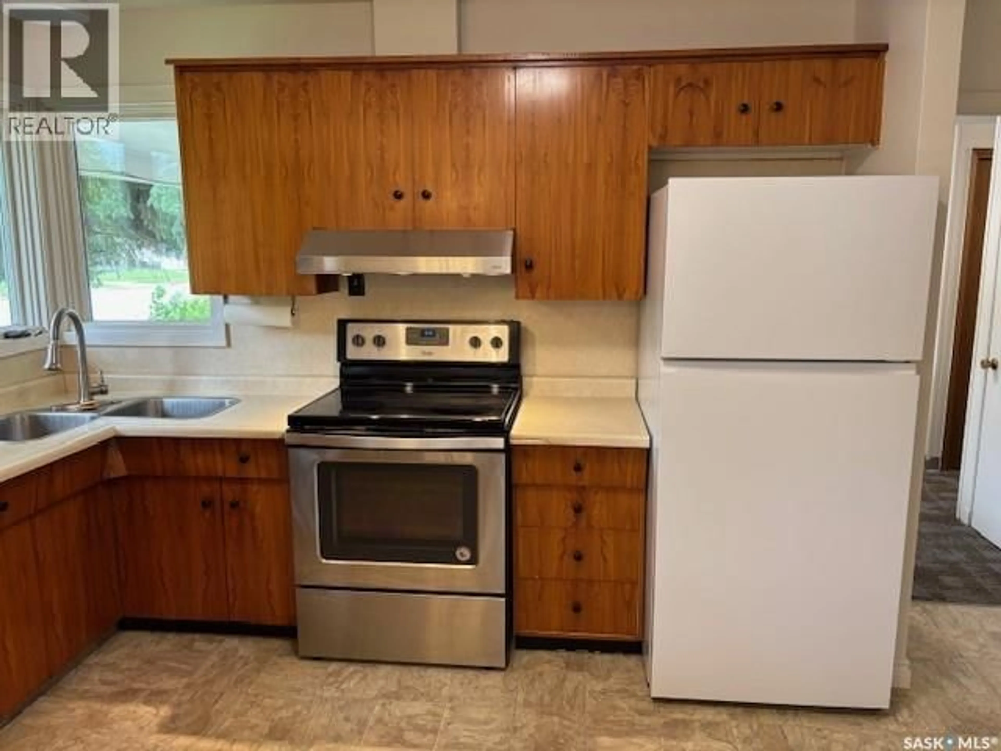319 8TH AVENUE, Canora, Saskatchewan S0A0L0
Contact us about this property
Highlights
Estimated valueThis is the price Wahi expects this property to sell for.
The calculation is powered by our Instant Home Value Estimate, which uses current market and property price trends to estimate your home’s value with a 90% accuracy rate.Not available
Price/Sqft$121/sqft
Monthly cost
Open Calculator
Description
Canora, SK - Check out this 1,100+ sq ft home offering comfortable, practical living. The main level features a spacious kitchen with a dining area, ideal for family meals and entertaining, plus a living room with beautiful hardwood floors. There are two bedrooms and a convenient main floor laundry that can be converted into a third bedroom, if needed. The spacious porch provides tons of storage and direct access to the garage. The partially finished basement includes a recreation area, two piece bath and an additional bedroom. Outside, the expansive 75x130 yard is partially fenced and perfect for gardening, and outdoor gatherings, complete with a storage shed for your garden tools and equipment. Situated in a great location, this home is within walking distance to the new pool, splash park, and schools, offering an excellent lifestyle for families or anyone seeking convenience. Included in the purchase price: fridge, stove, washer, dryer, storage shed and all window coverings. Call today for more details! (id:39198)
Property Details
Interior
Features
Main level Floor
Kitchen
10.4 x 12Dining room
7.4 x 12Bedroom
10 x 9.11Living room
19 x 12Property History
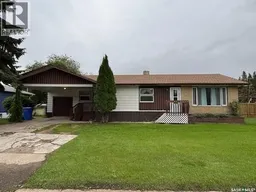 29
29
