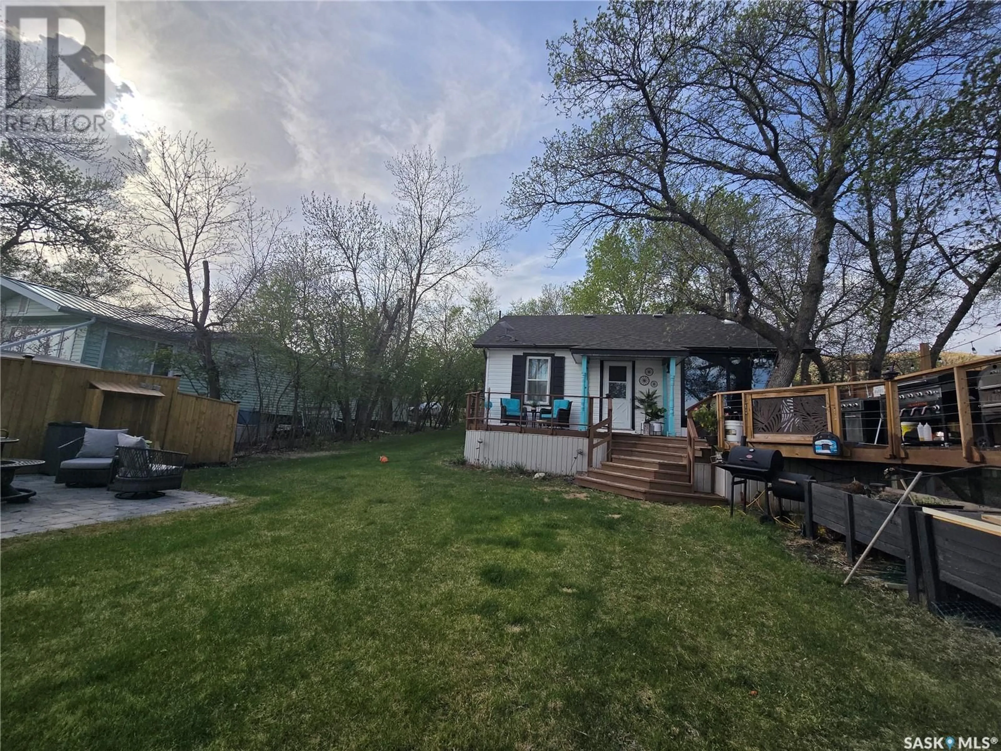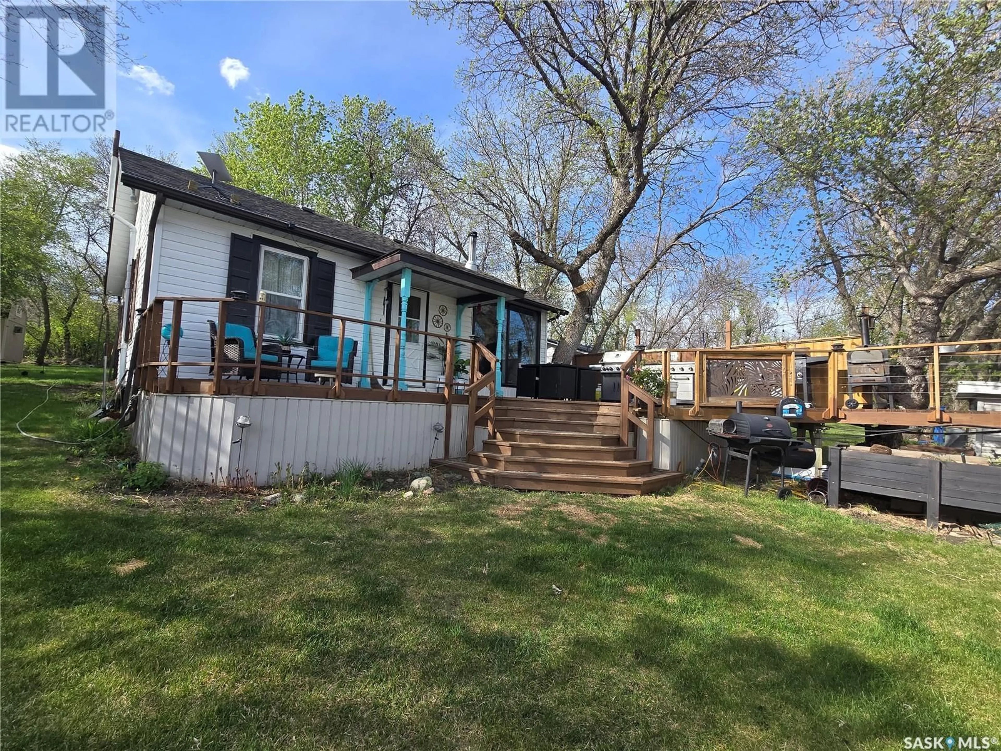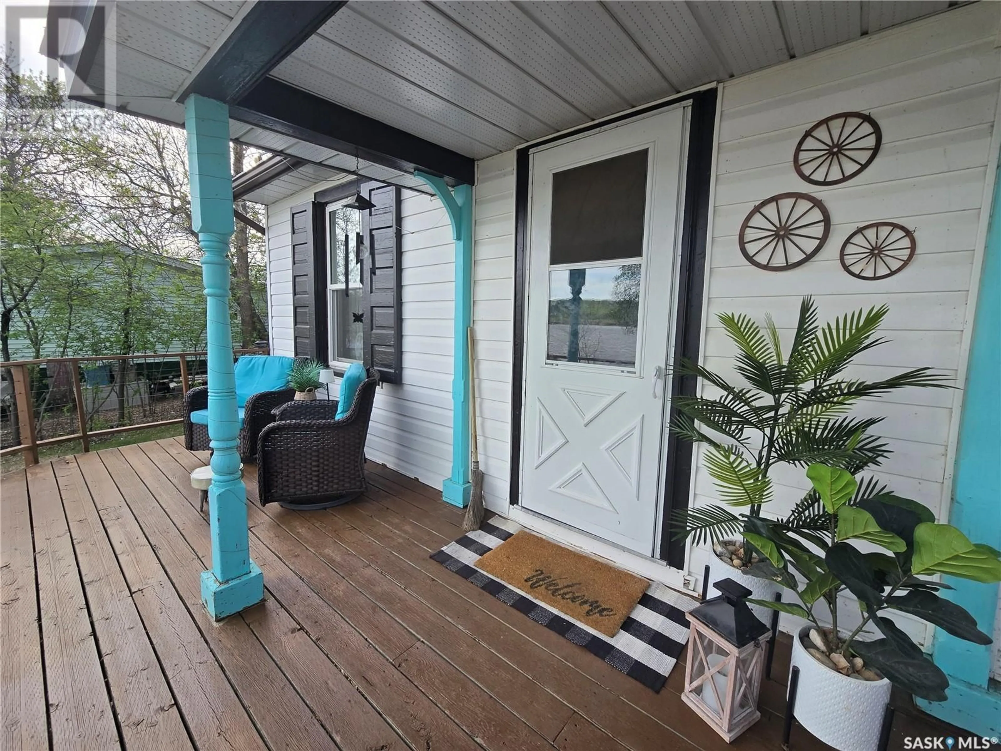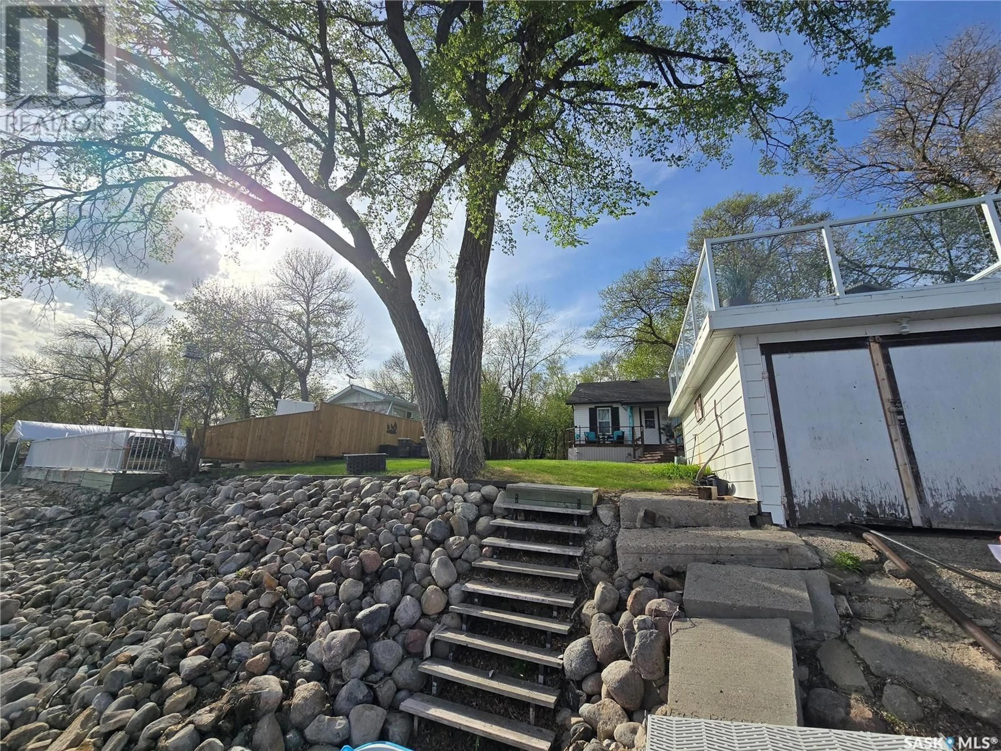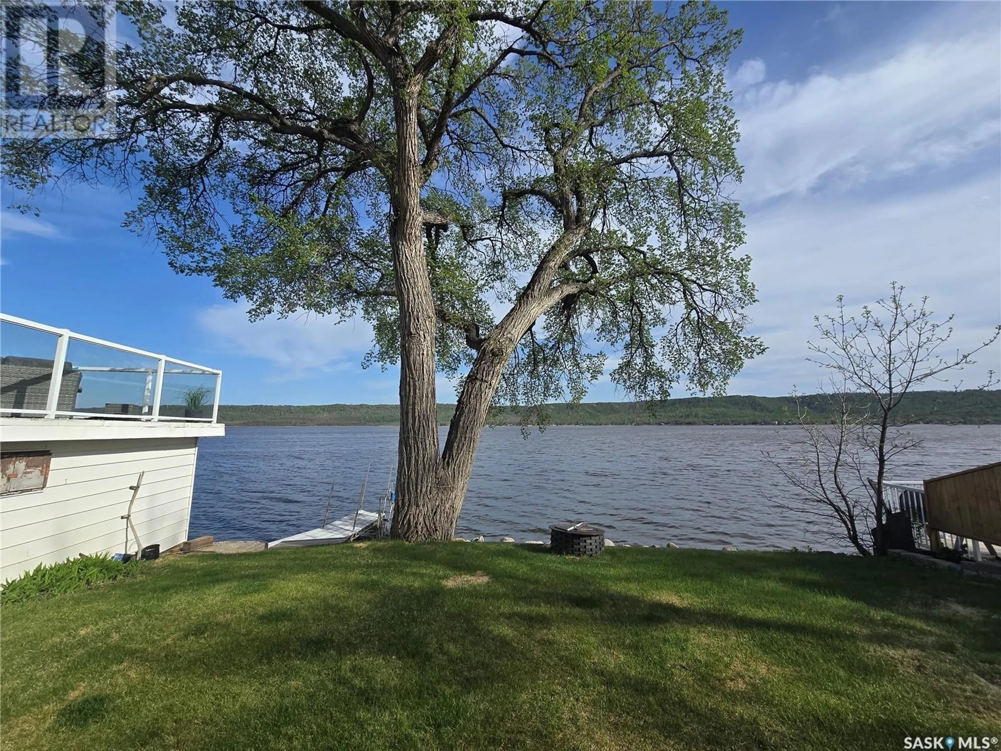82 ELK ROAD, Crooked Lake, Saskatchewan S0G2B0
Contact us about this property
Highlights
Estimated ValueThis is the price Wahi expects this property to sell for.
The calculation is powered by our Instant Home Value Estimate, which uses current market and property price trends to estimate your home’s value with a 90% accuracy rate.Not available
Price/Sqft$249/sqft
Est. Mortgage$945/mo
Tax Amount (2024)$1,078/yr
Days On Market1 day
Description
82 Elk Road, Crooked Lake 3 Season cozy cabin with a 54' frontage on the lake . Outdoor space at the lake is what you looking for and Lake life can't get much better than this with multiple decks featuring great views. Take the walk way over to the sitting lounge above the boathouse with new glass and white aluminum railing. 880 Sq ft cottage with 9' ceilings give this 2 bed + 1 bath ( 3 piece - newly renovated) home a great vibe. Look out the large living room windows to the front yard . Kitchen and dining room are open concept and will be a great space to entertain inside around the island. There is a barn door to separate the kitchen from the porch area which is convenient for entering from the back yard with a second fridge, and a small pantry that keeps all your lake goodies , and that also stores a small freezer. Spend your cooler days around the wood stove inside or around the new firepit area with paving stones ,a wood fence for privacy and ambience. The yard has lots of lawn area with a gentle slope to the lake , perennial beds, raspberries and rhubarb, as well as a back patio area to get out of the wind. A detached garage is a good space to host your lawn mower or quad etc, but also there is 2 other storage sheds and wood shed , 1 currently used as a bunk house for extra guests or kids. Assets- Newer Septic tank, vinyl windows (most windows), painted, newer 3 piece bathroom, large yard, furniture negotiable. The Owners are willing to negotiate possessions date. Schedule a showing soon! Tax is $1078 and lease is $3156 / year. (id:39198)
Property Details
Interior
Features
Main level Floor
Enclosed porch
10'5 x 8Living room
13'9 x 17'10Kitchen/Dining room
12'6 x 15'4Primary Bedroom
10'1 x 10'2Property History
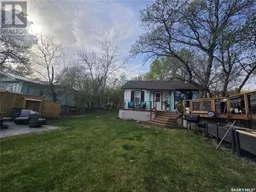 34
34
