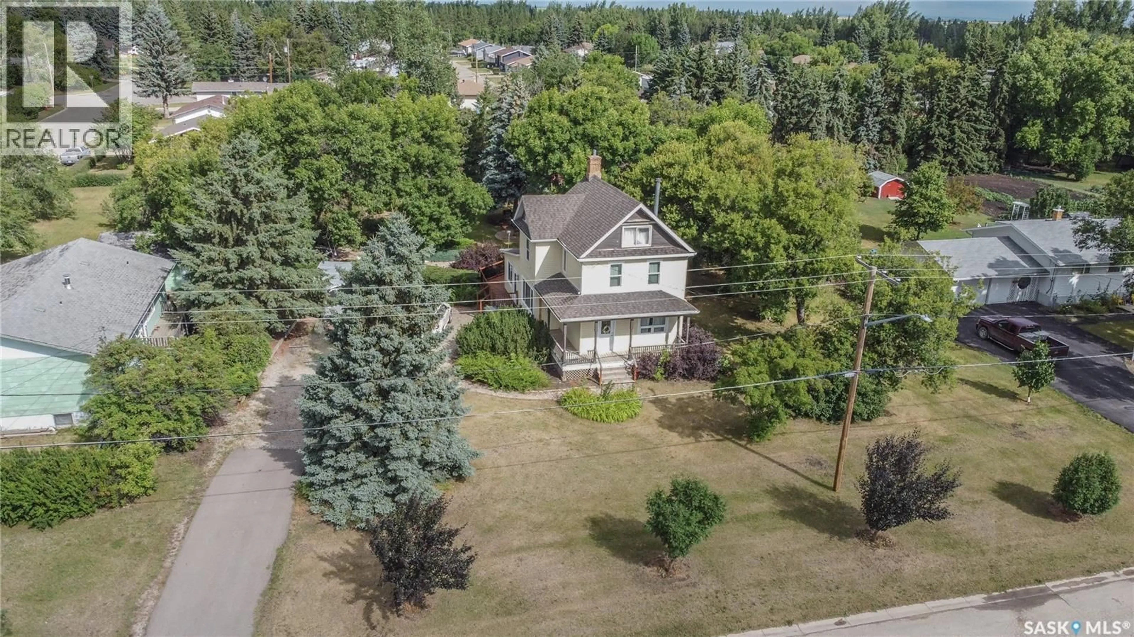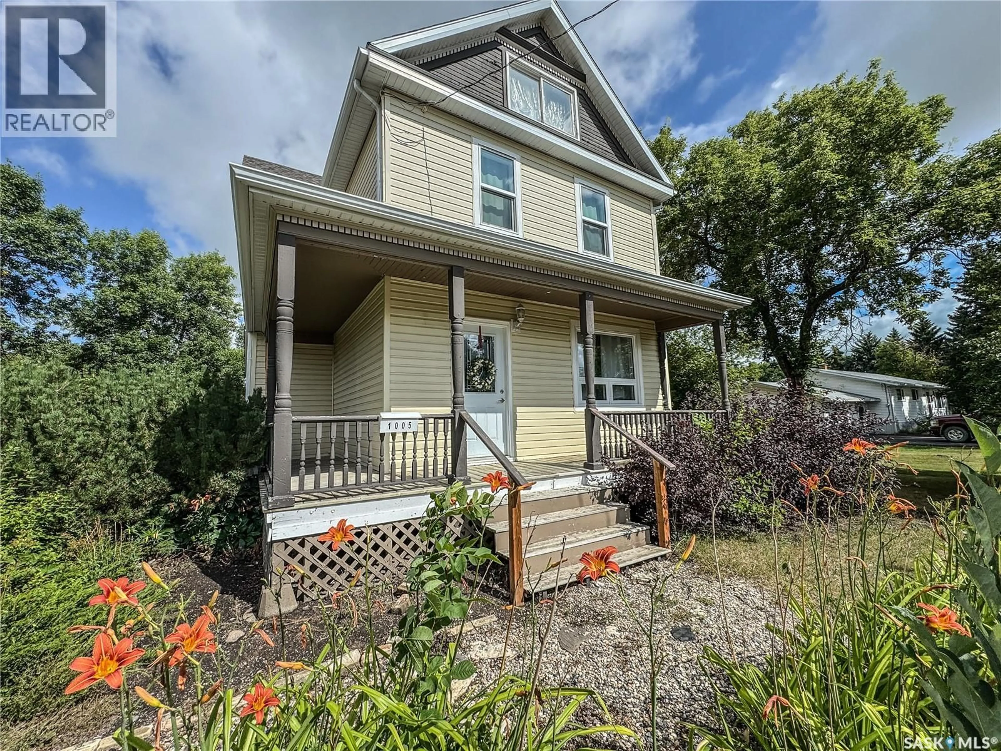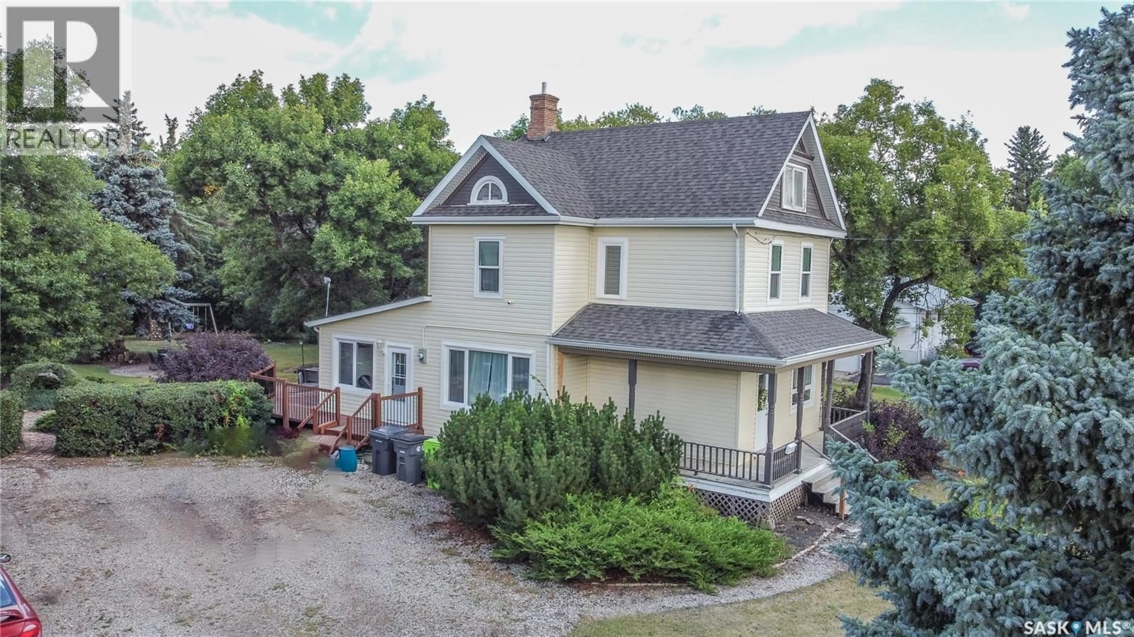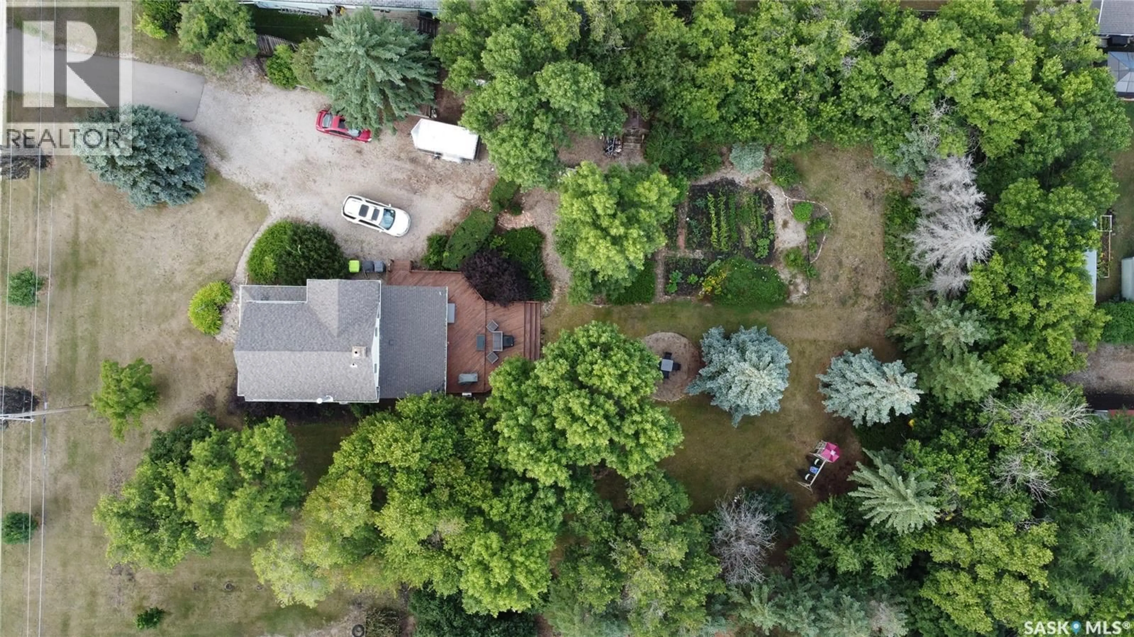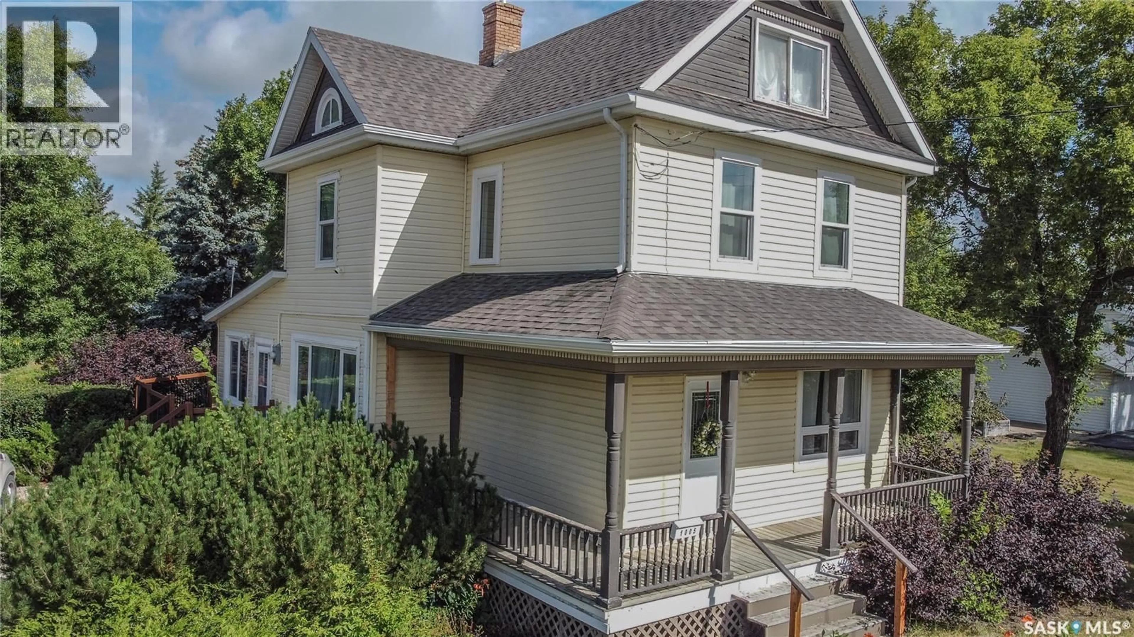1005 WOODWARD AVENUE, Indian Head, Saskatchewan S0G2K0
Contact us about this property
Highlights
Estimated valueThis is the price Wahi expects this property to sell for.
The calculation is powered by our Instant Home Value Estimate, which uses current market and property price trends to estimate your home’s value with a 90% accuracy rate.Not available
Price/Sqft$138/sqft
Monthly cost
Open Calculator
Description
Welcome to this turn-of-the-century home that exudes historic charm and blends in some modern practical upgrades. 1005 Woodward Ave in the bustling town of Indian Head boasts a generous 132' × 216' lot - that's 0.66 of an Acre! Mature trees, flowering shrubs, and perennial gardens lend timeless curb appeal. Step inside to a spacious eat-in kitchen with ceramic tile heated from below and under-cabinet lighting. Double garden doors frame a beautiful view of the landscaped yard, inviting natural light into the heart of the home. On the main level, you will also find a large living room, bright dining room, and a combined laundry/bathroom also with heated tile flooring and a jetted tub/shower combo. A stroll up to the 2nd floor gives the original open banister staircase it's time to shine. On the 2nd floor there are three comfortable bedrooms and a convenient half bath. Just when you thought things couldn't get any better it's time to explore the finished walk-up attic! Flooded with natural light from the dormer windows this space is sure to stir the imagination of both young and old for how to use this flexible space. Currently used as a fourth bedroom and enchanting playroom space, it could be a family room, art studio, home office or primary suite- you choose!. Upgrades have been made to the water heater, furnace, exterior doors & shingles; while more recently the home benefits from new windows (except the attic), new back deck, vinyl siding & additional rigid styro foam insulation, air purifier and some flooring. The price includes the fridge & stove, washer & dryer (next to new) and the dishwasher (also next to new). This gorgeous home is move in ready for quick possession as early as September 8th! Contact your Hometown Real Estate Professional to schedule a viewing! (id:39198)
Property Details
Interior
Features
Main level Floor
Enclosed porch
5.5 x 11.8Kitchen
17 x 13.8Dining room
12.2 x 11.5Living room
18.7 x 15.1Property History
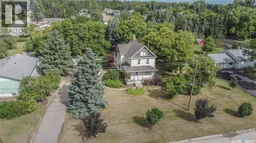 50
50
