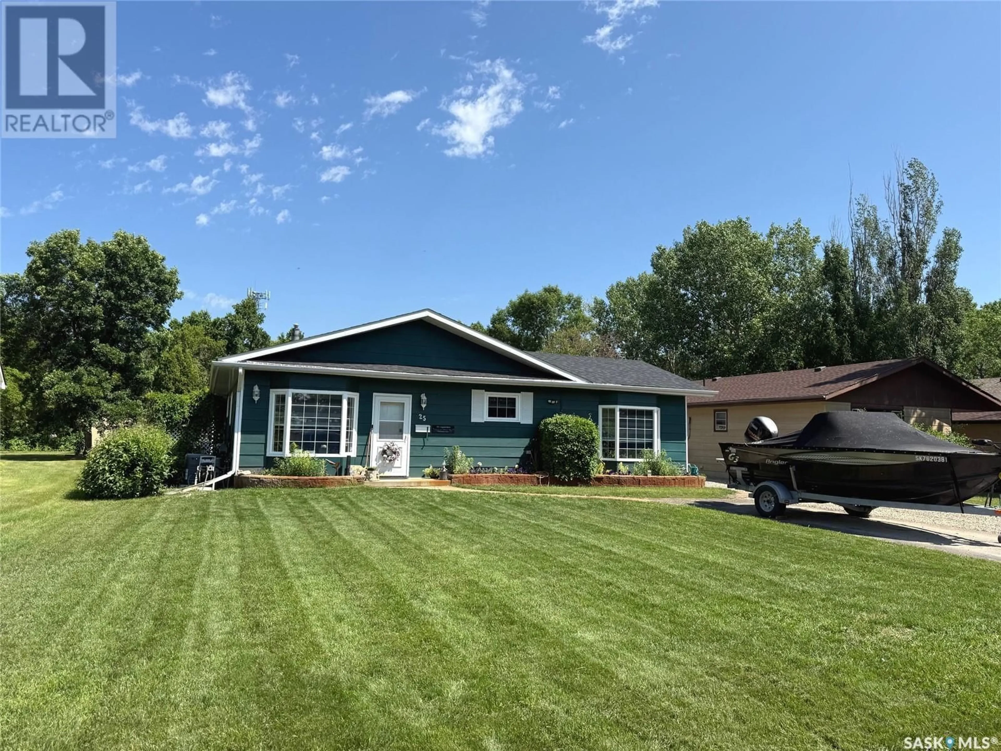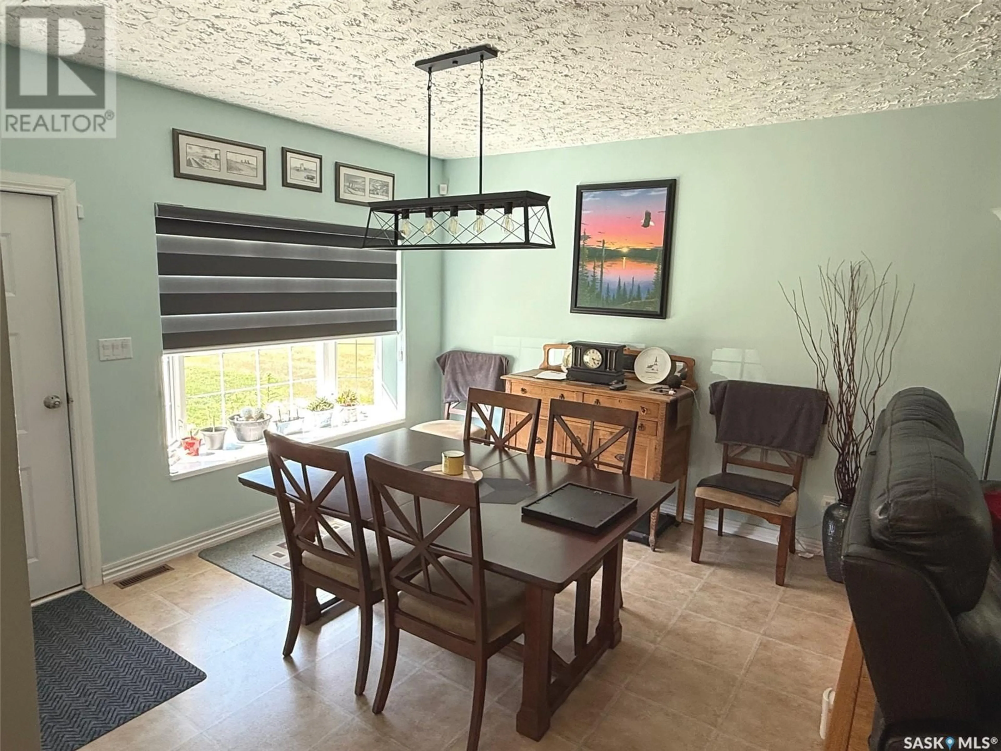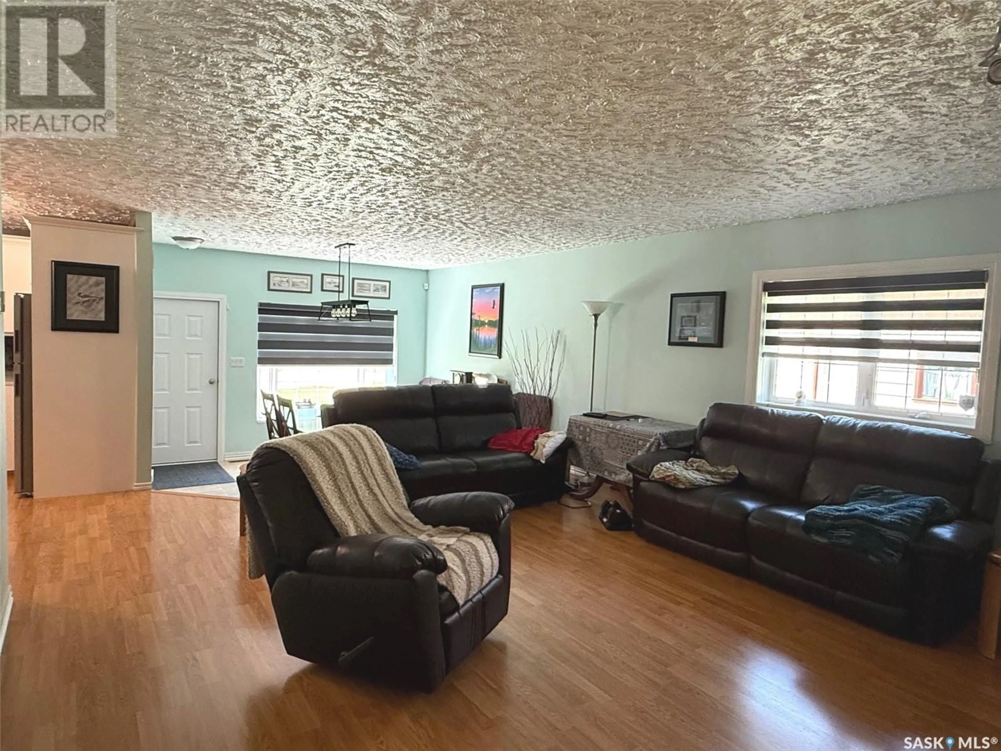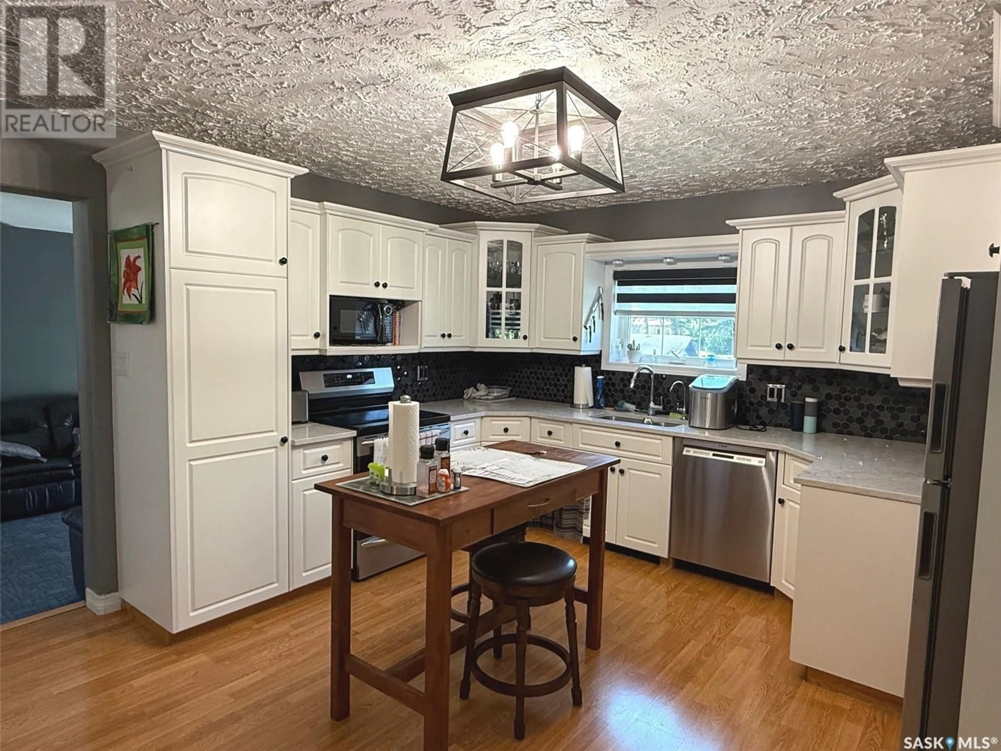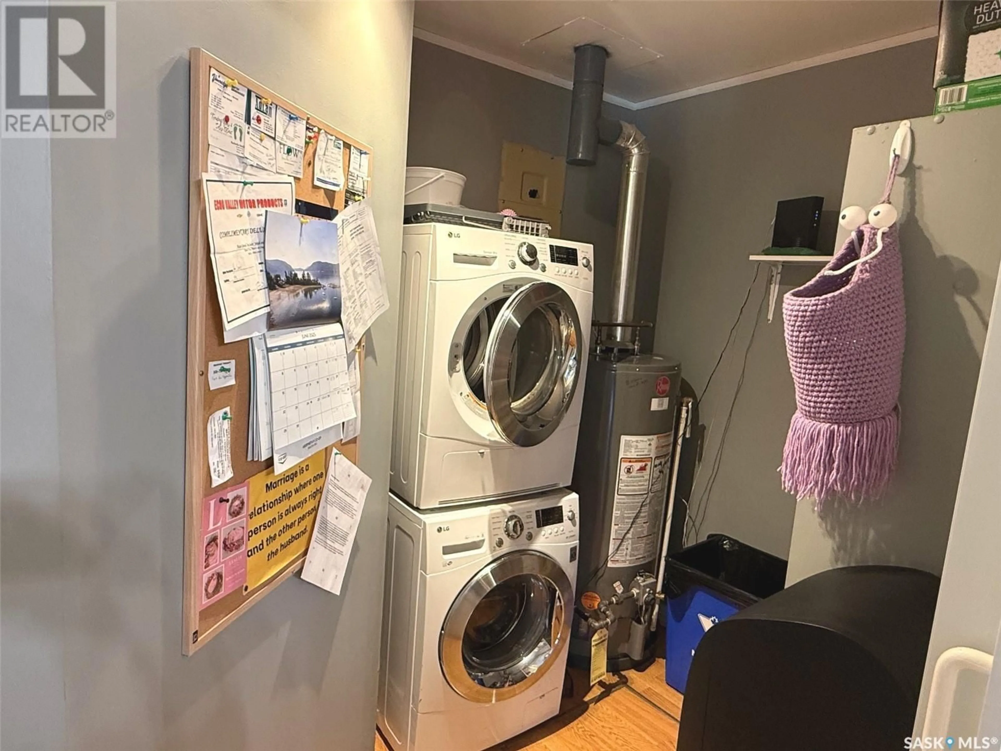25 KATEPWA AVENUE, Katepwa Beach, Saskatchewan S0G2Y0
Contact us about this property
Highlights
Estimated valueThis is the price Wahi expects this property to sell for.
The calculation is powered by our Instant Home Value Estimate, which uses current market and property price trends to estimate your home’s value with a 90% accuracy rate.Not available
Price/Sqft$249/sqft
Monthly cost
Open Calculator
Description
Location! Location! Location! Nestled in the heart of the valley, 25 Katepwa Drive offers the ultimate four-season lifestyle just a short stroll from Katepwa’s main beach, scenic parks, golf courses, and the Trans Canada Trail. This 2-bedroom, 2-bathroom bungalow features newer windows and a 2016 addition. The kitchen boasts updated quartz countertops and a stylish new backsplash, while the oversized primary suite includes a built-in shower, half bath, den/office space, and a spacious 13' x 8' walk-in closet. Step outside to your well maintained, fully fenced backyard oasis, perfect for entertaining, with a 17' x 20' screened entertainment room (built in 2017), a cozy fire pit area, and ample parking. A large double garage adds even more value to this ideally located, entertainment-ready property. Whether you're looking for a year-round home or the perfect vacation spot, this unbeatable location has it all. (id:39198)
Property Details
Interior
Features
Main level Floor
Dining room
11.1 x 12.9Kitchen
13.5 x 13.74pc Bathroom
9 x 6.6Living room
17.1 x 15.6Property History
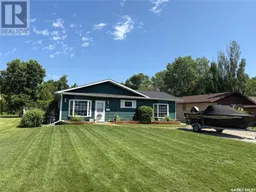 23
23
