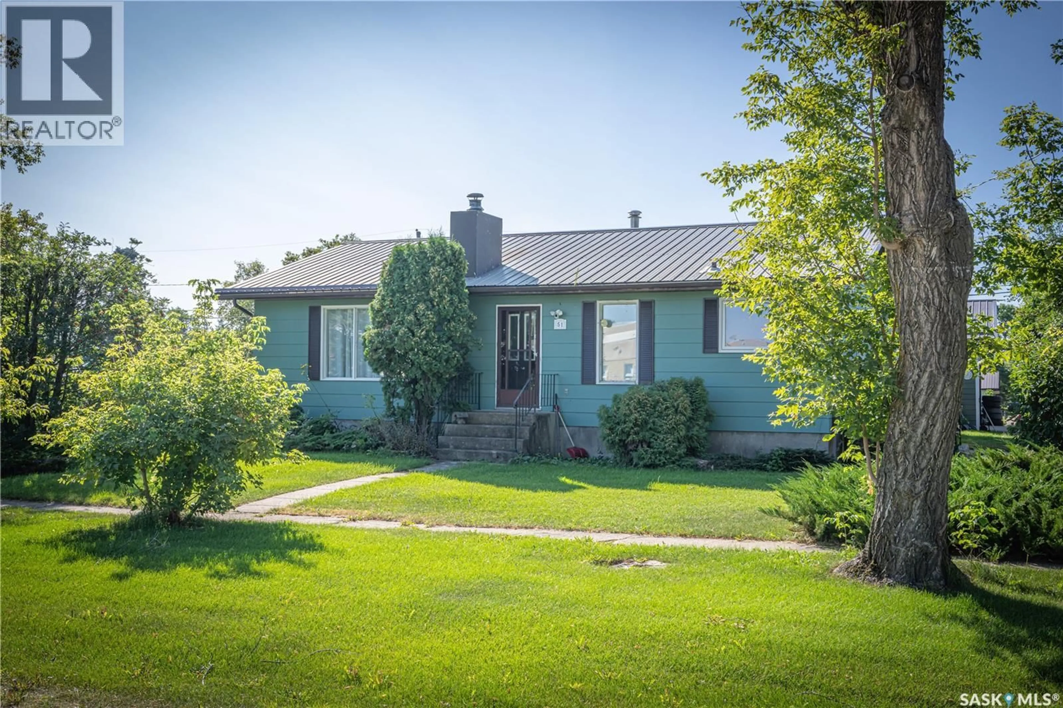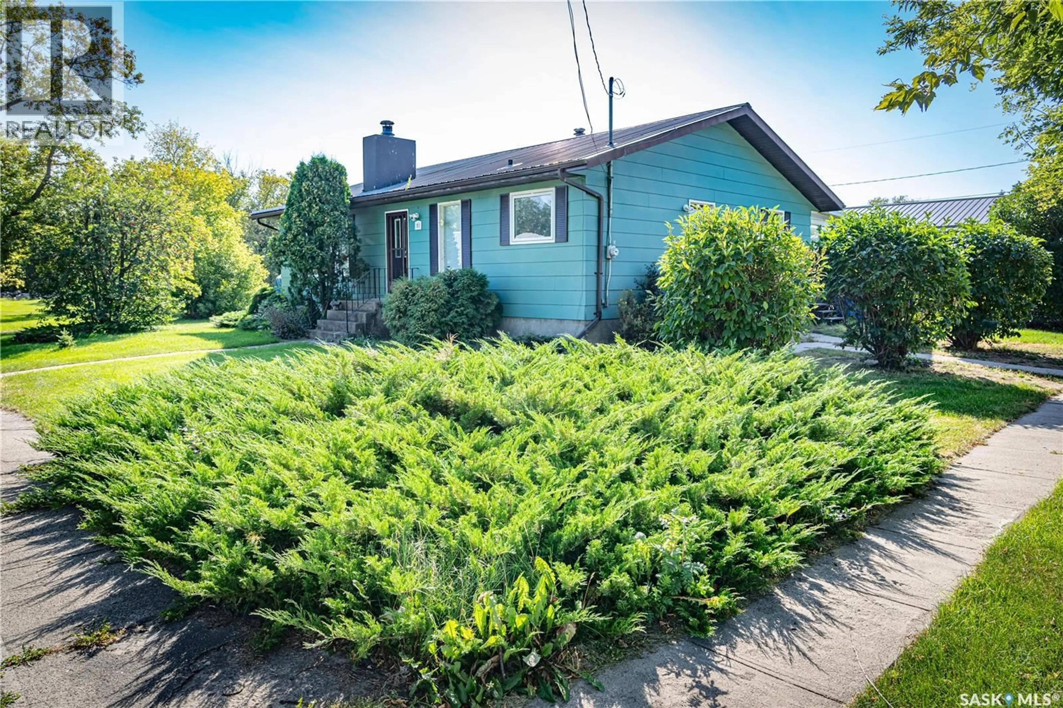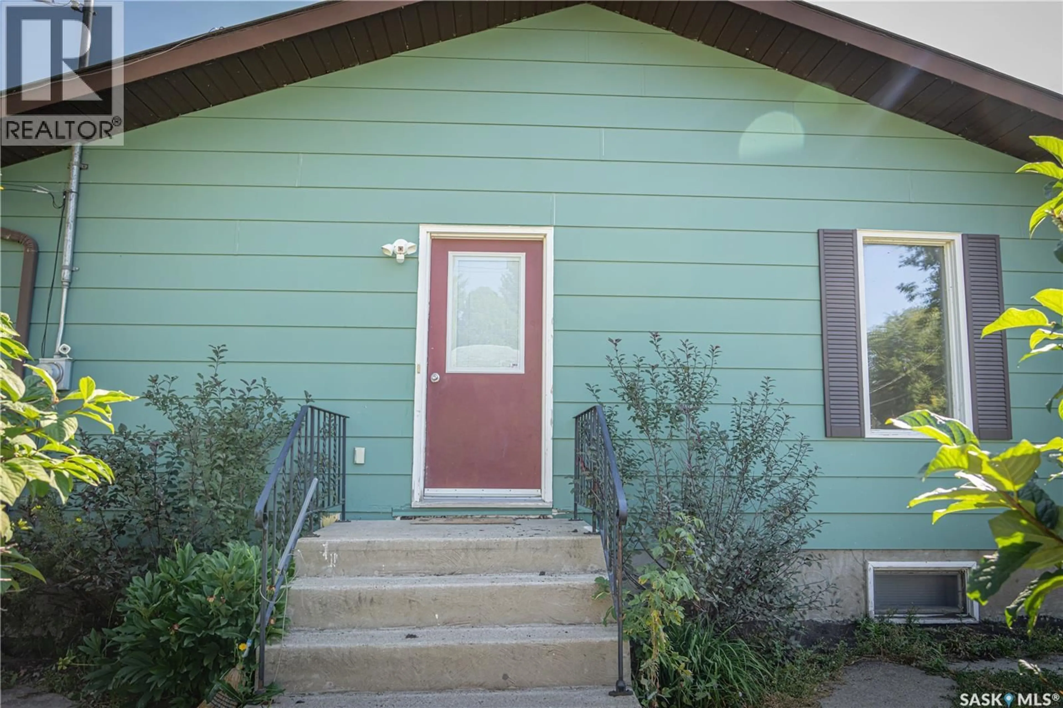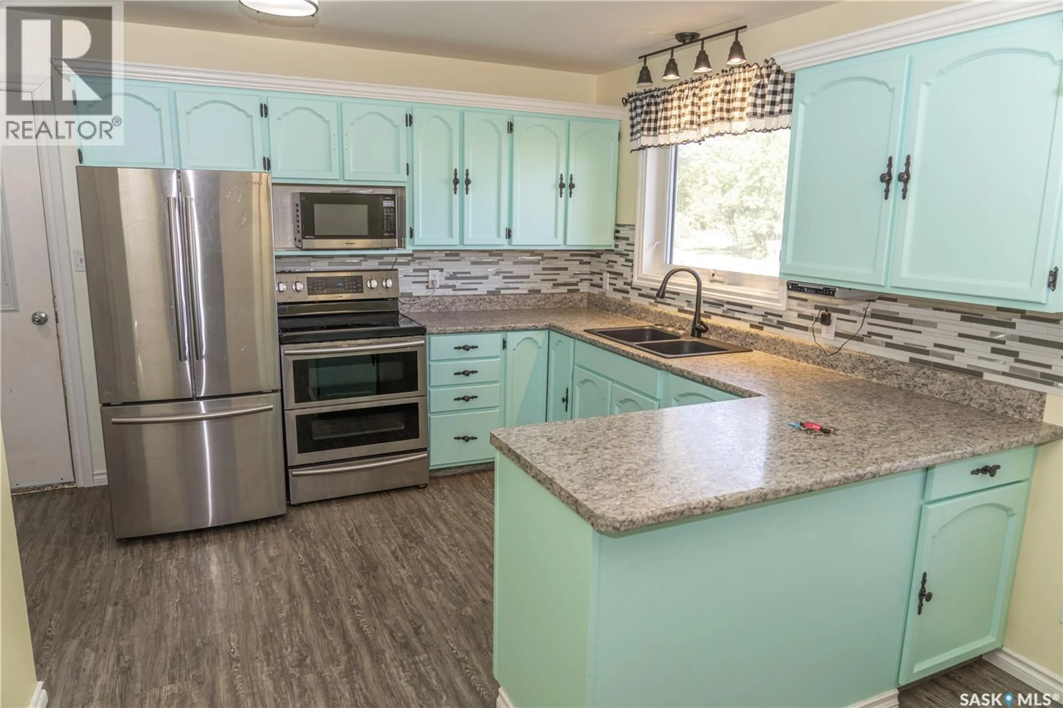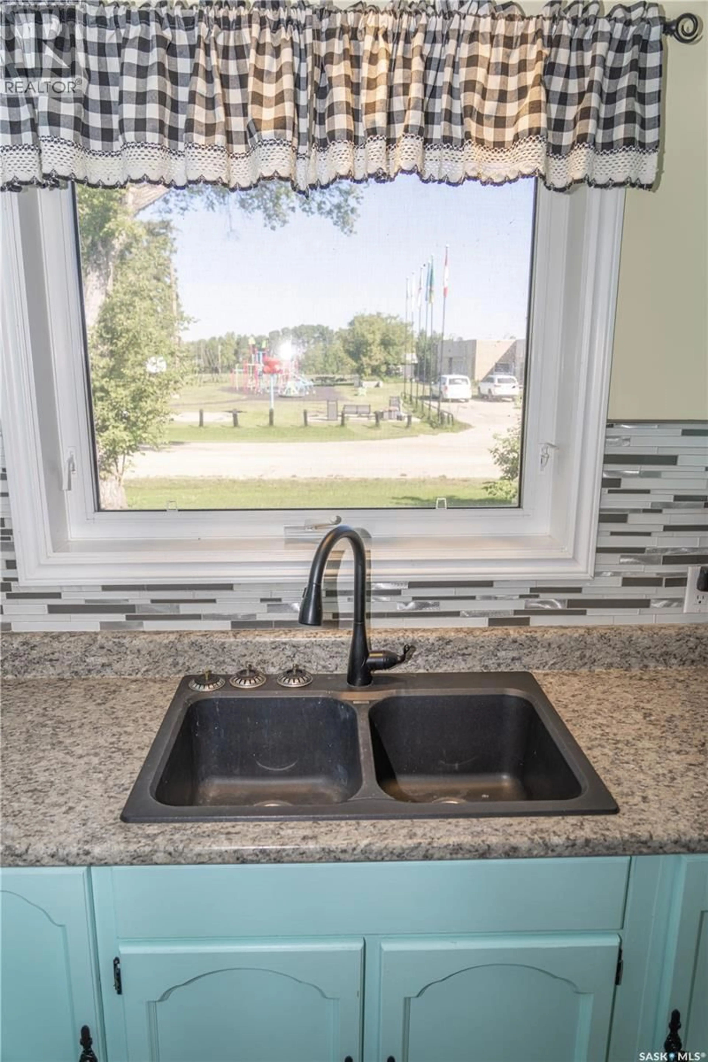51 CENTRAL STREET, Weldon, Saskatchewan S0J3A0
Contact us about this property
Highlights
Estimated valueThis is the price Wahi expects this property to sell for.
The calculation is powered by our Instant Home Value Estimate, which uses current market and property price trends to estimate your home’s value with a 90% accuracy rate.Not available
Price/Sqft$182/sqft
Monthly cost
Open Calculator
Description
Looking for peaceful living with the feel of an acreage right in town? This property is an ideal and affordable place to call home. Situated on nine lots, three of which are adjacent lots across the back alley, the home offers ample space and many modern upgrades throughout. The main floor features an updated kitchen open to the dining area, a spacious living room with a wood-burning fireplace, a primary bedroom with a two-piece ensuite, a generous main bathroom, and a second bedroom. The third bedroom is currently being used as a TV room/office and offers direct access to a bright three-season sunroom. The fully finished basement provides additional living space with two bedrooms, a three-piece bathroom, a family room, workshop, and a combined utility and laundry room. A 24' x 26' insulated garage with 10-foot ceilings completes the property. Located across from a beautiful playground and a seniors’ residence, this home offers both family fun and a welcoming sense of community. (id:39198)
Property Details
Interior
Features
Main level Floor
Living room
19.1 x 13.1Sunroom
13 x 154pc Bathroom
Kitchen
10.2 x 9.2Property History
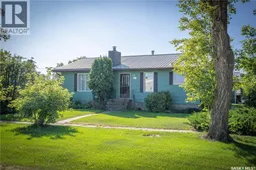 34
34
