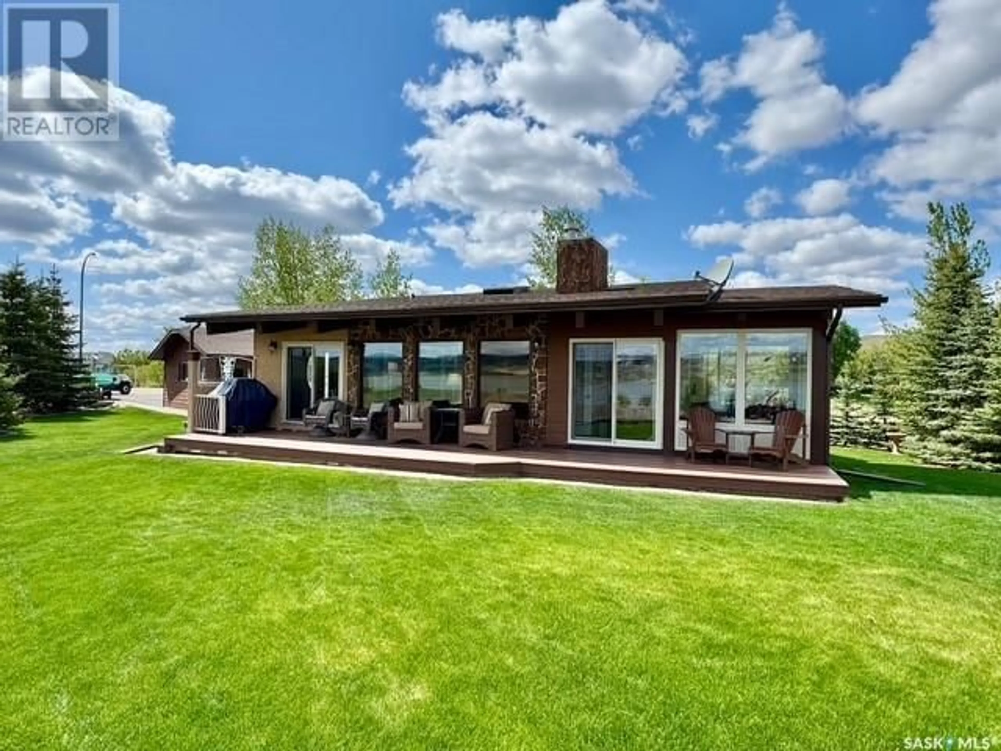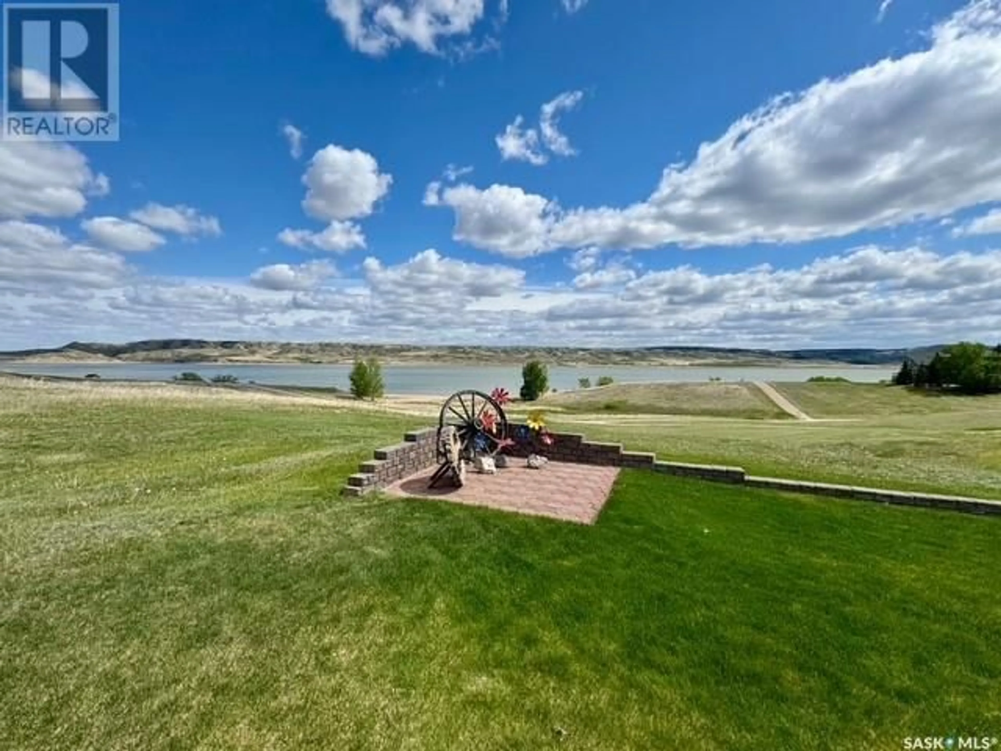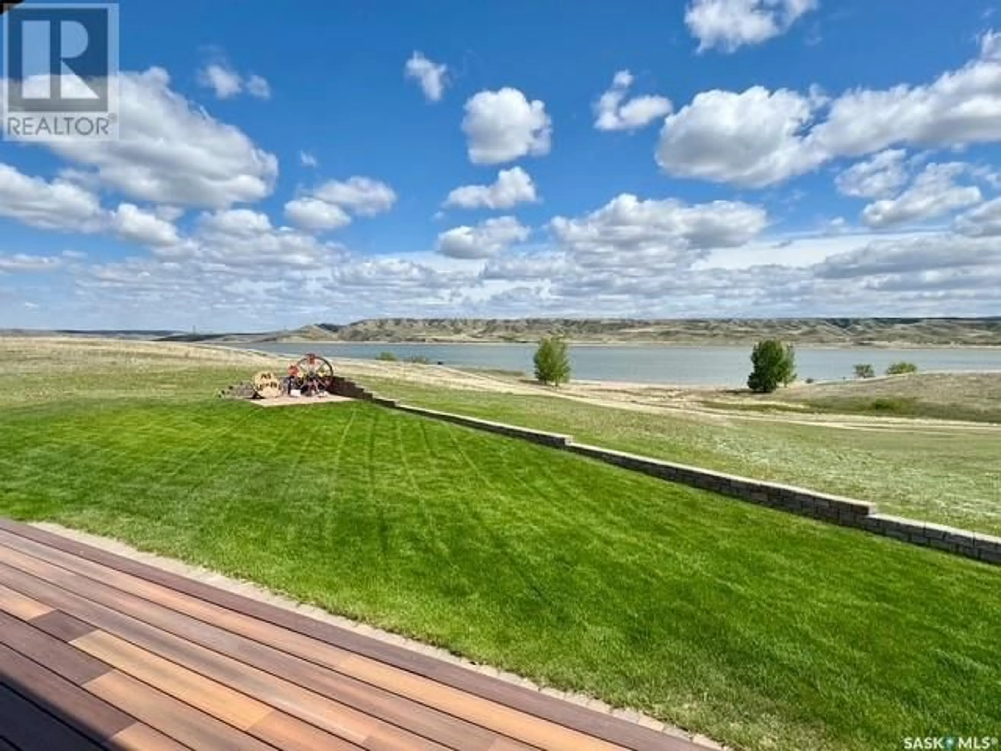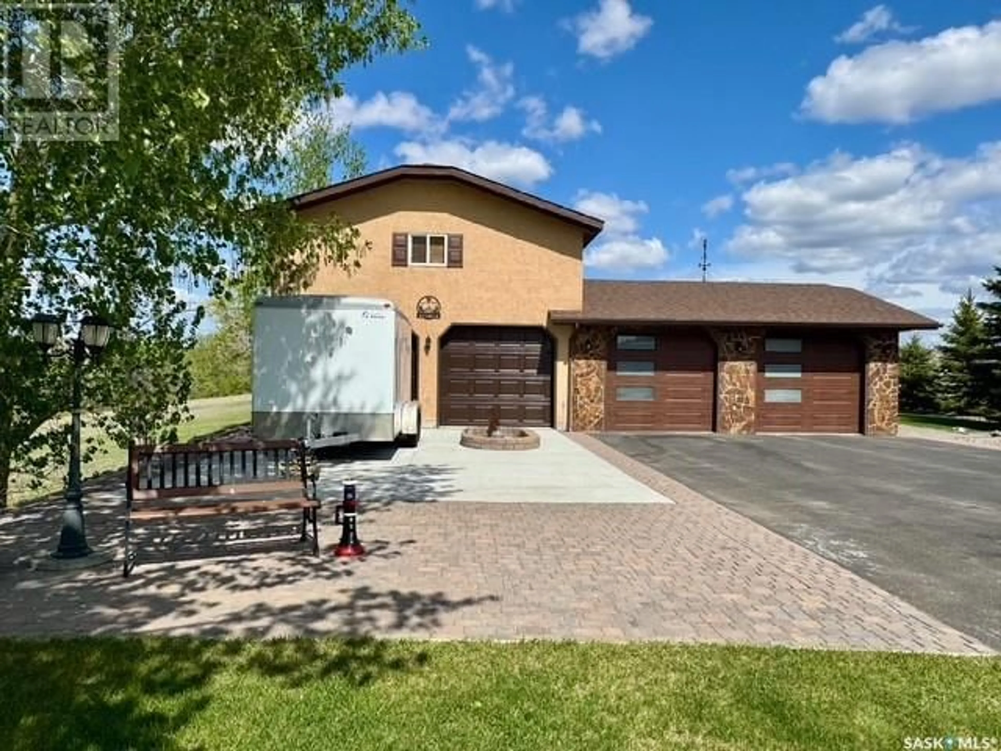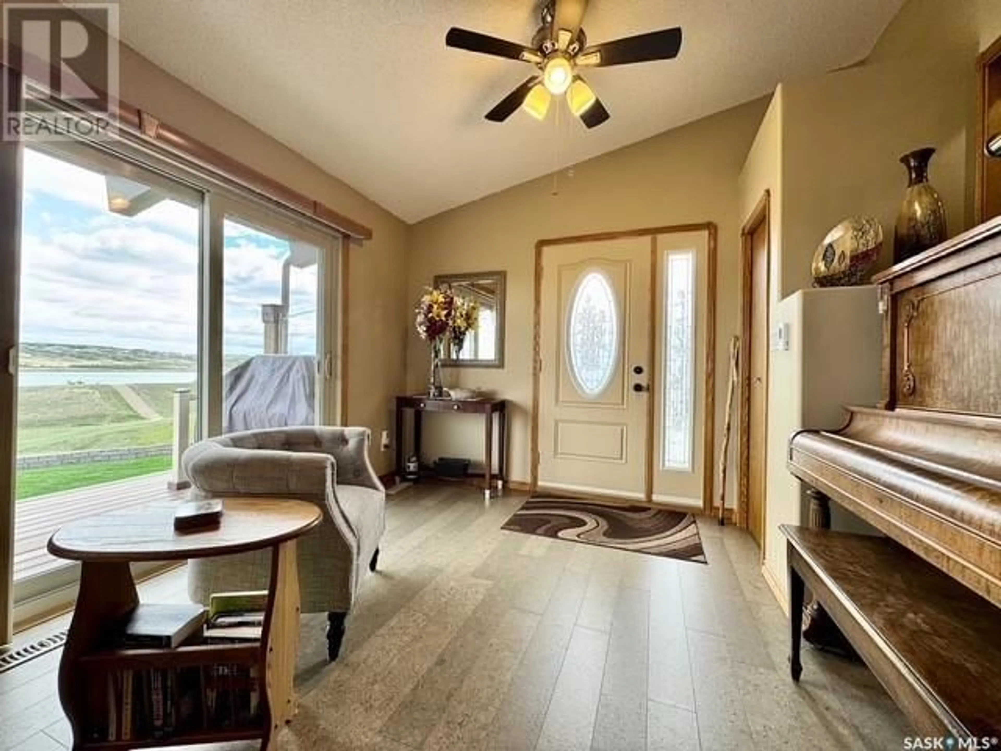70 CACTUS DRIVE, Saskatchewan Landing, Saskatchewan S0L1T0
Contact us about this property
Highlights
Estimated valueThis is the price Wahi expects this property to sell for.
The calculation is powered by our Instant Home Value Estimate, which uses current market and property price trends to estimate your home’s value with a 90% accuracy rate.Not available
Price/Sqft$665/sqft
Monthly cost
Open Calculator
Description
Private Lakeview Retreat – 70 Cactus Drive, Saskatchewan Landing. Tucked at the end of a quiet cul-de-sac in the welcoming community of Saskatchewan Landing, just 25 minutes north of Swift Current, this one-owner home offers a rare opportunity to own a thoughtfully designed lakeview retreat on an extra-large, private lot. Built in 1995, this 3-bedroom, 2-bathroom home was custom designed to maximize privacy and capture lake views from every window. The heart of the home is a stunning sunroom with floor-to-ceiling windows, a beautiful stone accent wall, and direct access to the lake-facing deck—perfect for relaxing or entertaining. Inside, you’ll find a bright, open layout with cathedral ceilings in the living room, hardwood floors, a newly renovated kitchen with island, two natural gas fireplaces, central air conditioning, and premium Hunter Douglas blinds throughout. Outside, enjoy a tranquil courtyard with a dining area and fire pit, underground sprinklers, additional storage in garden sheds, and an incredible heated 4-car garage with a mezzanine—ideal for hobbyists or storing lake toys. You’re just two minutes from the marina, 18 hole golf course with clubhouse, restaurant and moments away from some of the best fishing year round in Southwest Saskatchewan. This is lakeside living at its finest—comfort, quality, and natural beauty in every direction. For more information or to book your tour, call today! (id:39198)
Property Details
Interior
Features
Main level Floor
Living room
15 x 12Sunroom
16 x 12Kitchen
12 x 11.5Dining room
11.2 x 11.5Property History
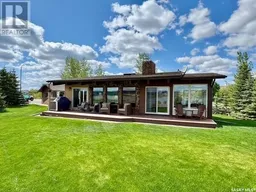 47
47
