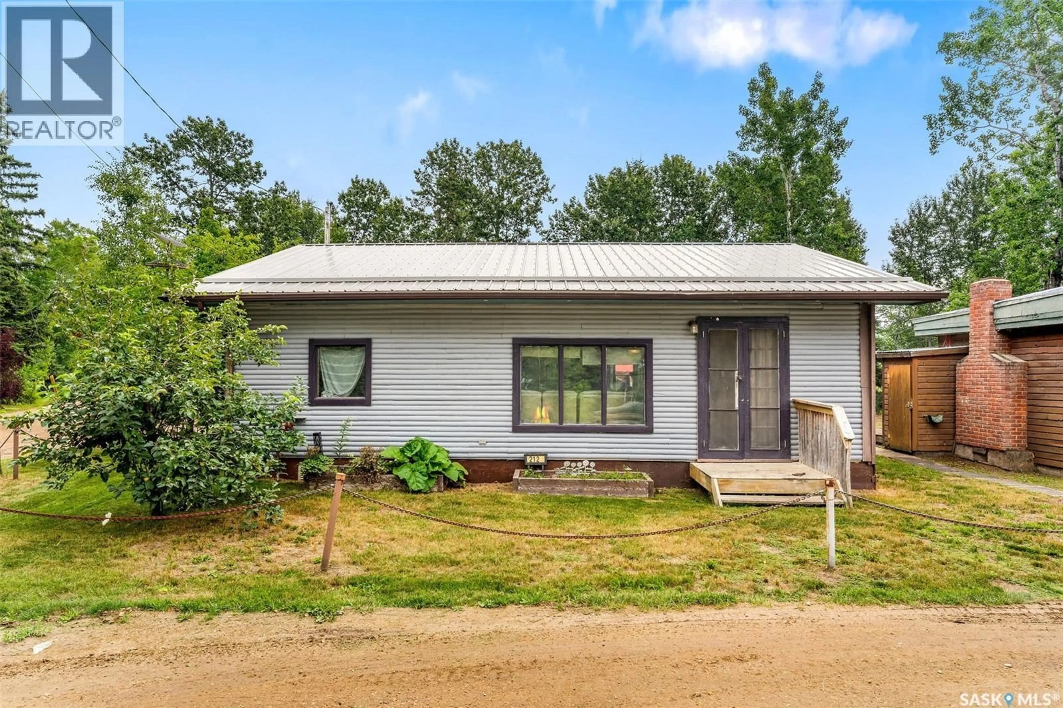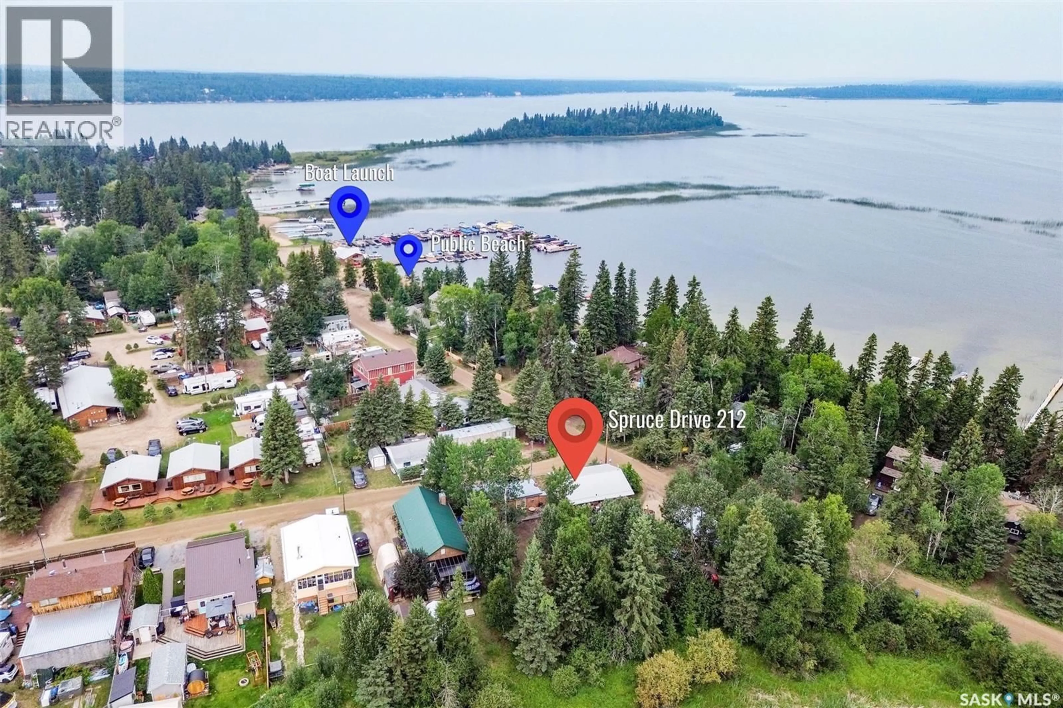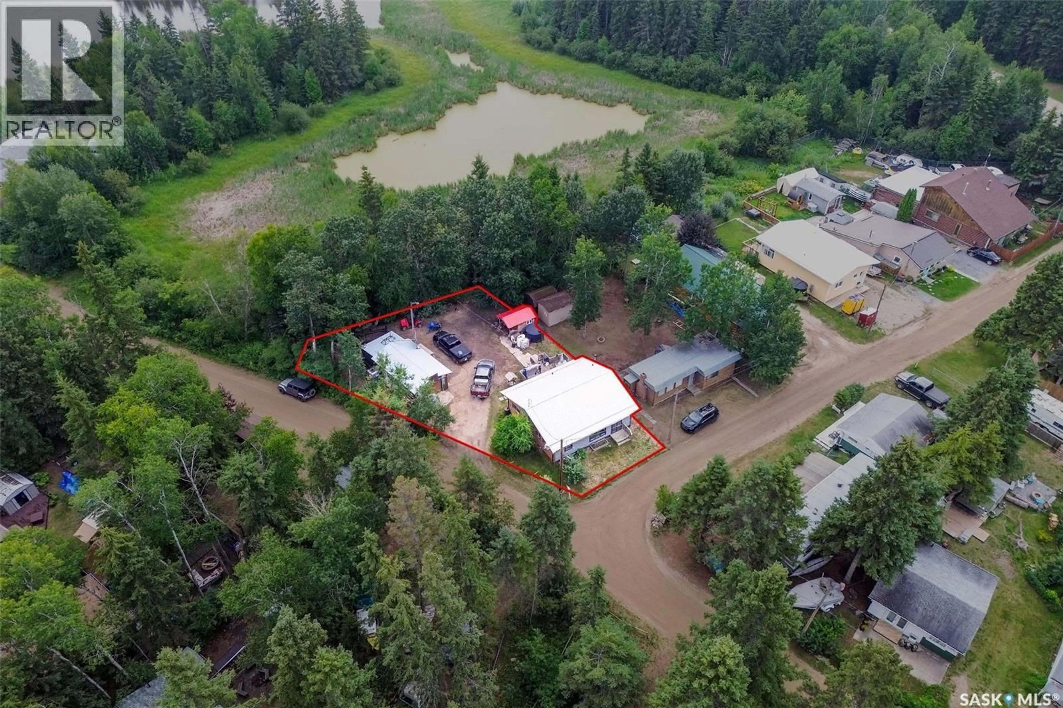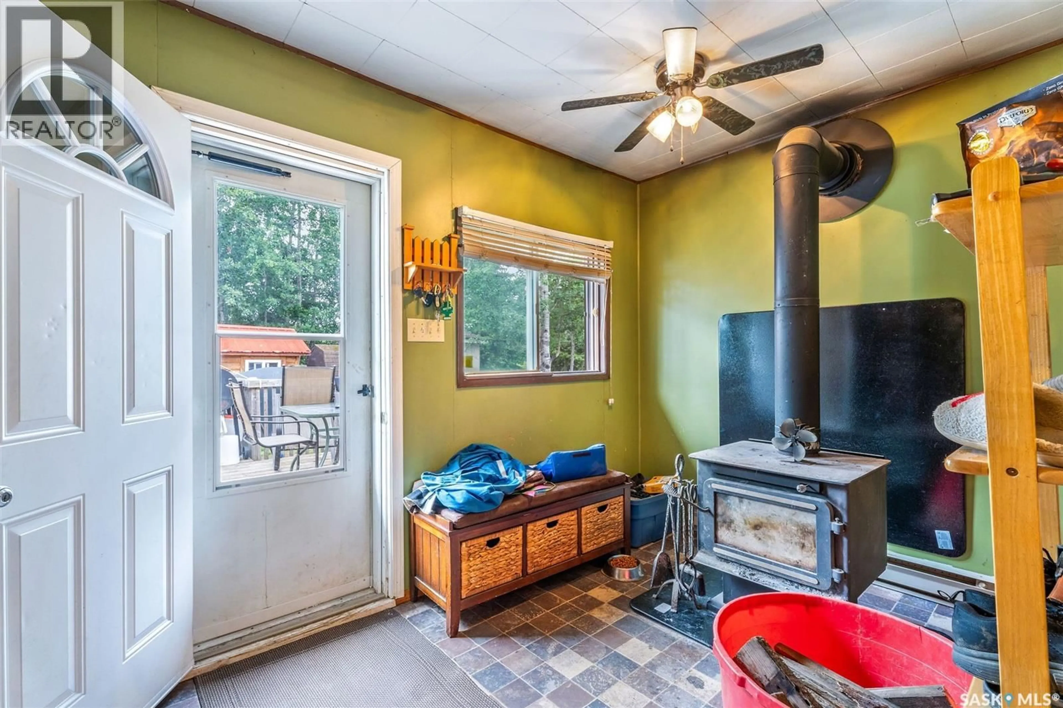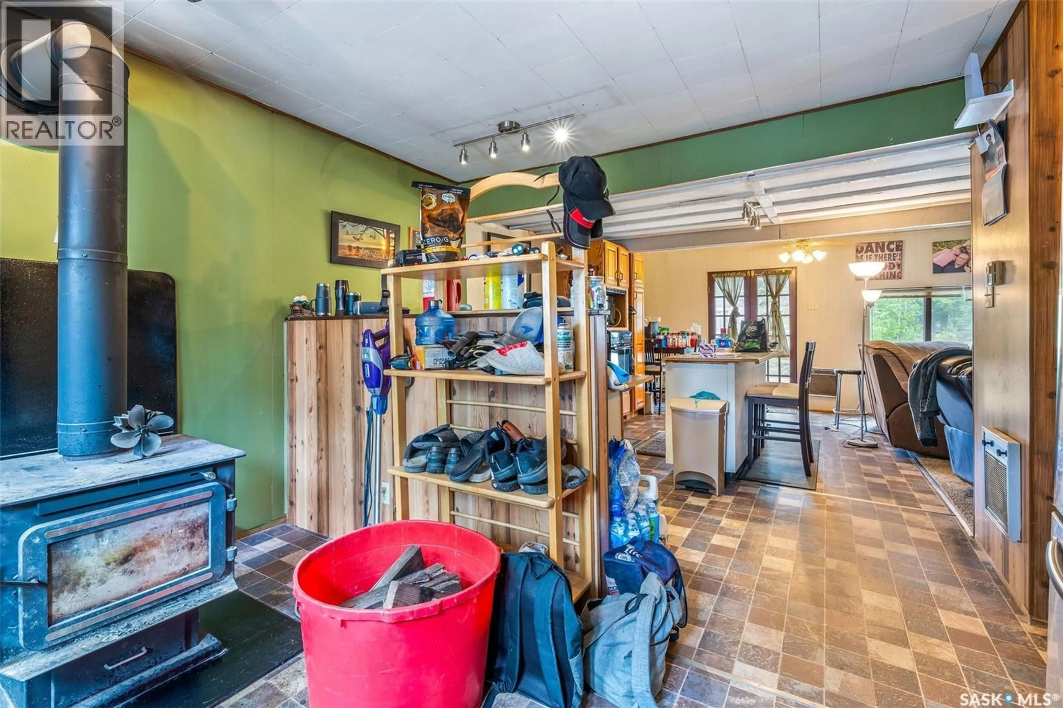212 SPRUCE DRIVE, Lakeland Rm No. 521, Saskatchewan S0J0N0
Contact us about this property
Highlights
Estimated valueThis is the price Wahi expects this property to sell for.
The calculation is powered by our Instant Home Value Estimate, which uses current market and property price trends to estimate your home’s value with a 90% accuracy rate.Not available
Price/Sqft$235/sqft
Monthly cost
Open Calculator
Description
Tucked among the trees on a corner lot and just steps from Sunset Bay Marina and beach, this 3-bedroom bungalow offers the perfect 3-season retreat at Emma Lake. A welcoming entry warmed by a wood stove opens into a cozy living room and a spacious kitchen featuring a large island with bar seating. There are three comfortable bedrooms along with a 4-piece bathroom, while a separate bunk house provides extra sleeping space for guests. Outside, you’ll find raised garden beds alongside a mature apple tree and plenty of space for parking or outdoor activities. Backing onto peaceful greenspace, the property offers direct access to trails right from your backyard. A 1-car garage is paired with an attached smaller garage perfect for recreational vehicles or extra storage. Practical touches include a 1,250 gallon water tank, a 1,000 gallon cement septic tank, a sandpoint well (not in use), and a natural gas hookup at the cabin ready to be connected. The cabin is equipped with a metal roof upgraded in 2019, providing excellent durability and low maintenance. From boating and beach days to evenings around the firepit, this cabin offers the ideal spot to enjoy lakeside living. With lake access and recreation nearby, this Emma Lake retreat is ready for its next owners. Book your showing today! (id:39198)
Property Details
Interior
Features
Main level Floor
Foyer
7.9 x 11.4Kitchen/Dining room
11 x 20.7Living room
10.5 x 14.11Bedroom
7.5 x 9.5Property History
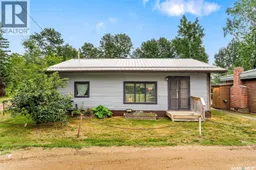 36
36
