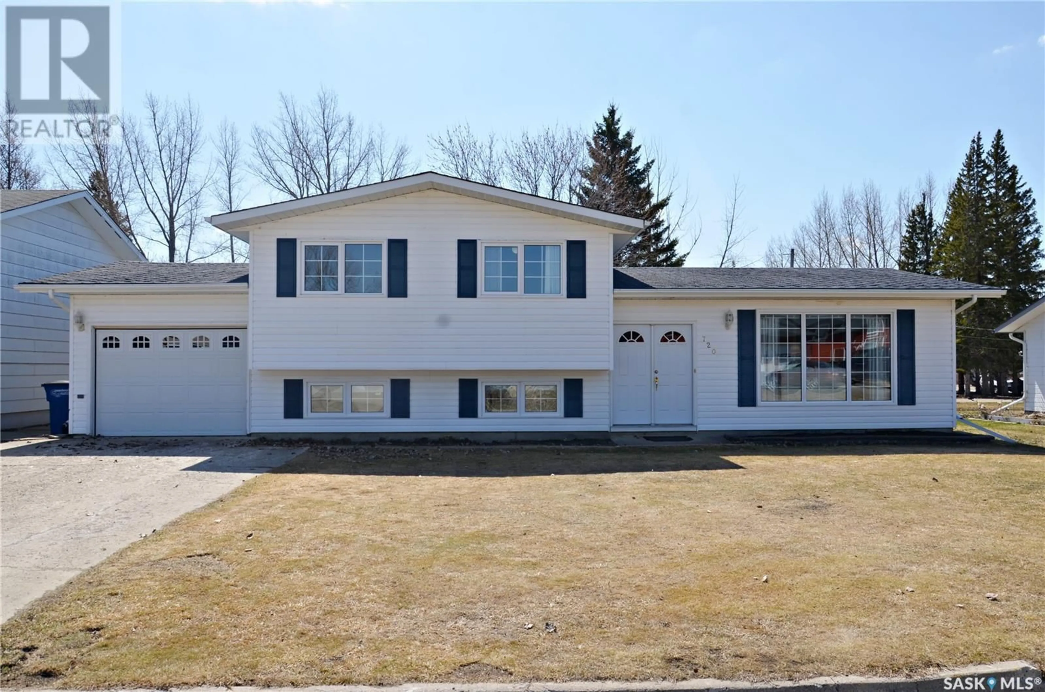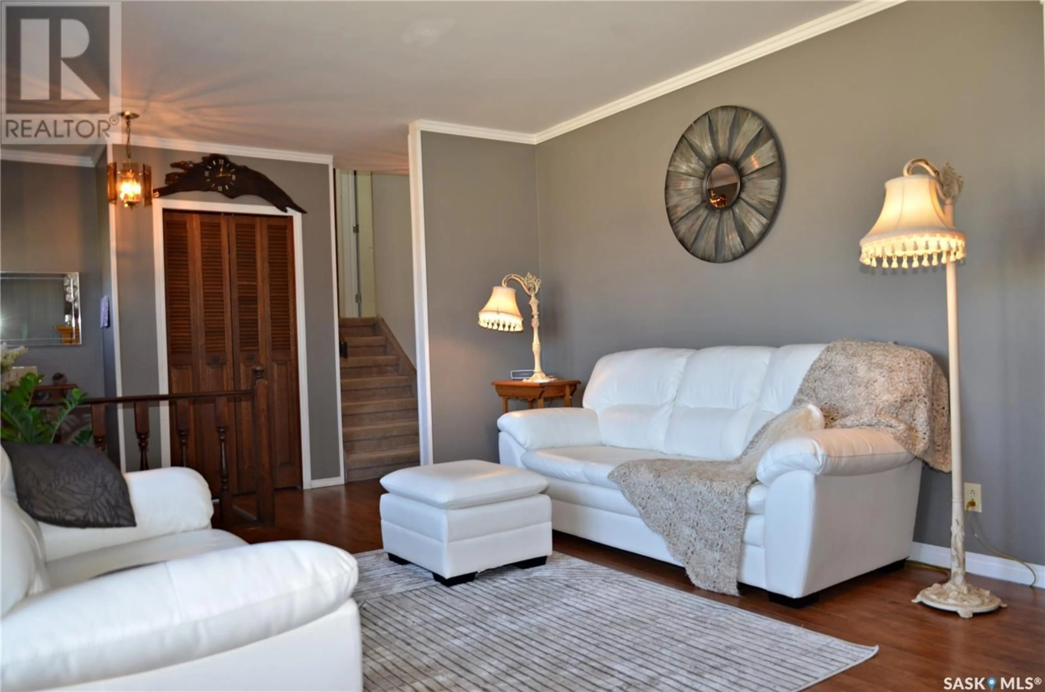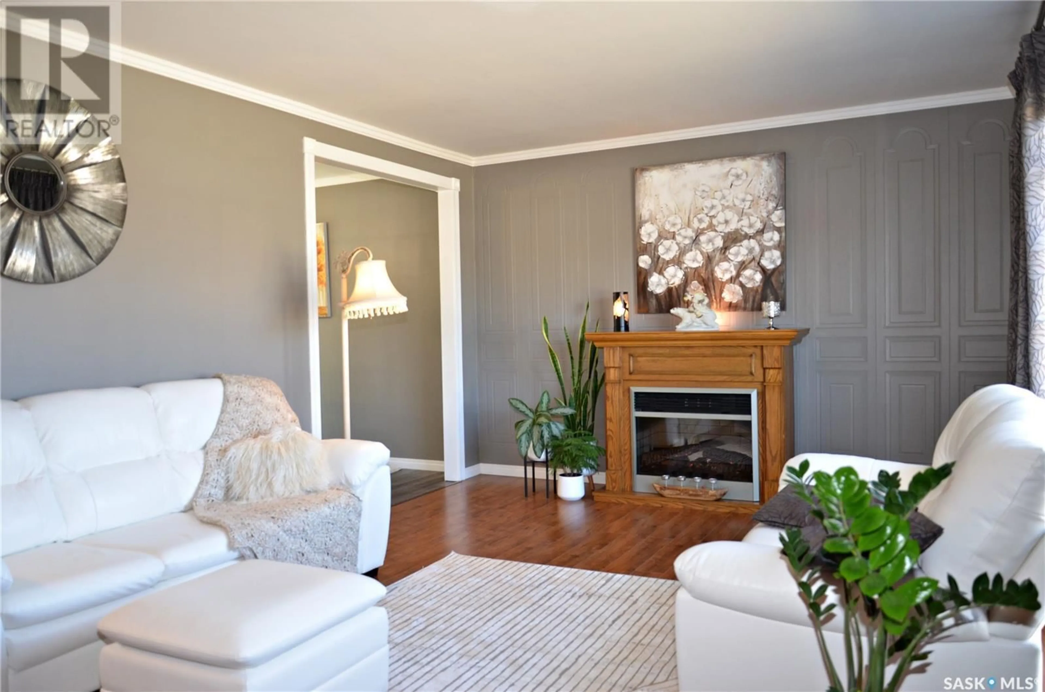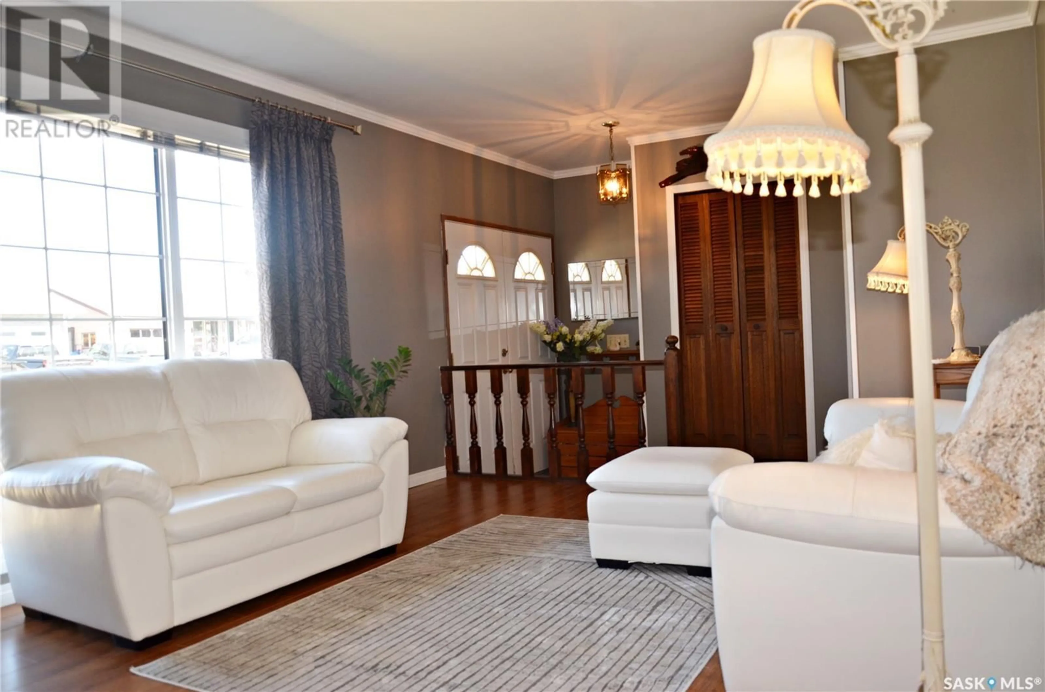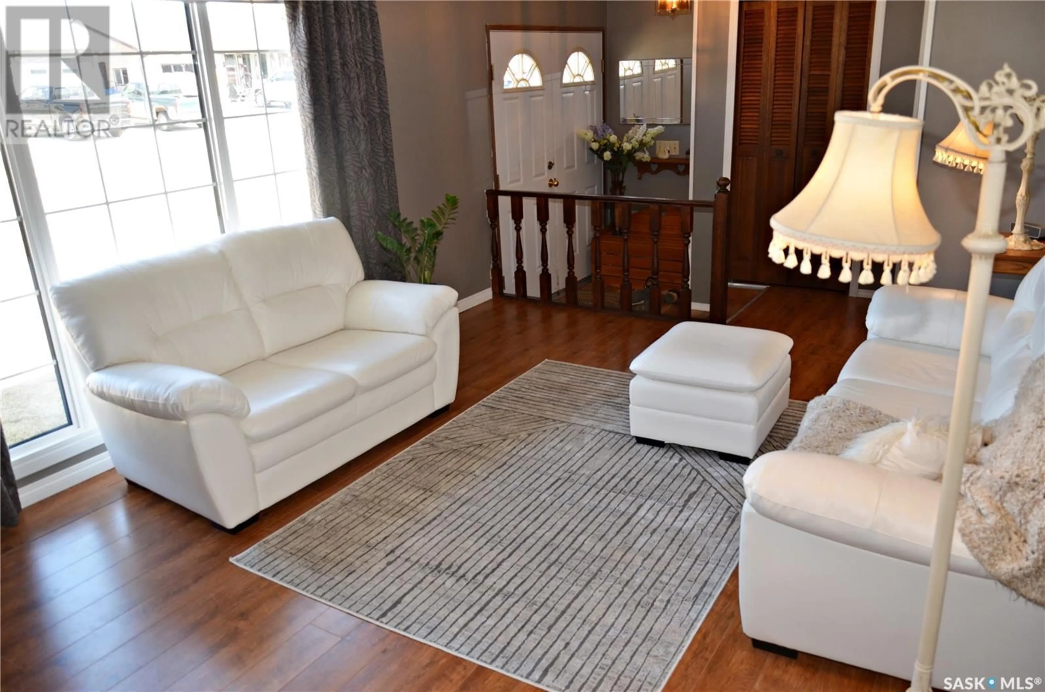720 PORTAGE AVENUE, Wadena, Saskatchewan S0A0C1
Contact us about this property
Highlights
Estimated ValueThis is the price Wahi expects this property to sell for.
The calculation is powered by our Instant Home Value Estimate, which uses current market and property price trends to estimate your home’s value with a 90% accuracy rate.Not available
Price/Sqft$253/sqft
Est. Mortgage$1,352/mo
Tax Amount (2025)$3,045/yr
Days On Market11 days
Description
Welcome to 720 Portage Ave in lovely Wadena! This gorgeous 1,241 sqft 4 level split has seen so many upgrades and is completely ready for you to move in and enjoy. This bright home features 4 bedrooms, 3 bathrooms, an attached insulated garage and backs right onto the golf course! When you enter this home on the main floor you are welcomed into a lovely sun filled living room and you will be wowed by the gorgeous new kitchen with island and stainless steel appliances. The dining room has double patio doors that open to a new composite deck. Upstairs you will find three bedrooms including the large master bedroom with an ensuite and another full bathroom. The 3rd level features big bright windows, a big family room with bar, another bedroom, bathroom and laundry. The basement in this home is also finished and features a family room, storage room and mechanical. A few upgrades to mention: full kitchen, appliances, windows, doors, deck, fence, some lighting! The gorgeous, huge backyard is open to the golf course and features vinyl fencing, composite deck, shed, fire pit area, hot, cold & soft water taps and has access to the garage. The huge lot is in a fantastic location close to the highschool and hospital. Call today for your private viewing! (id:39198)
Property Details
Interior
Features
Main level Floor
Kitchen
10.8 x 12.11Dining room
7.6 x 12.11Living room
12 x 16.1Property History
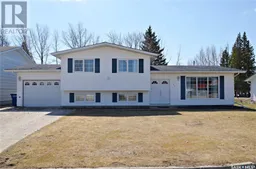 43
43
