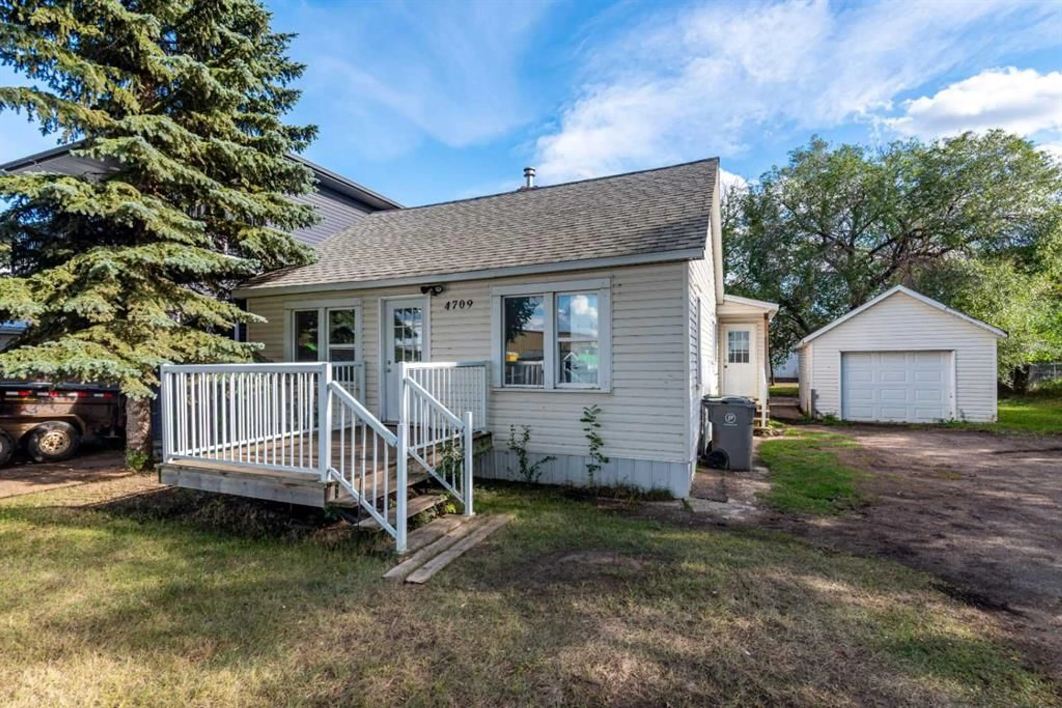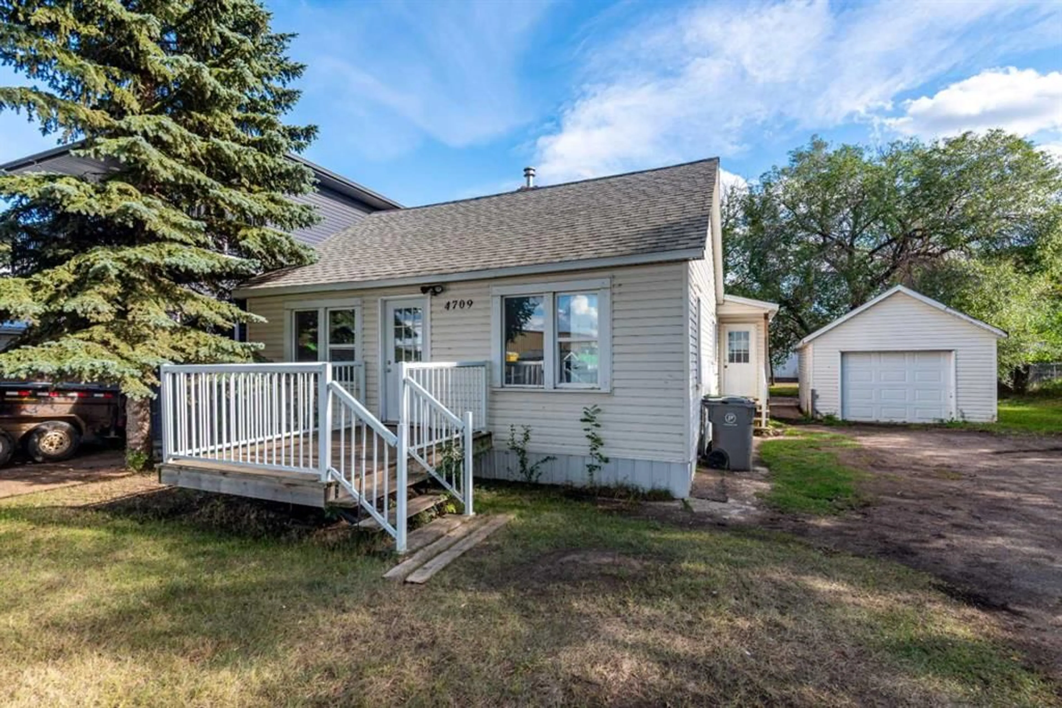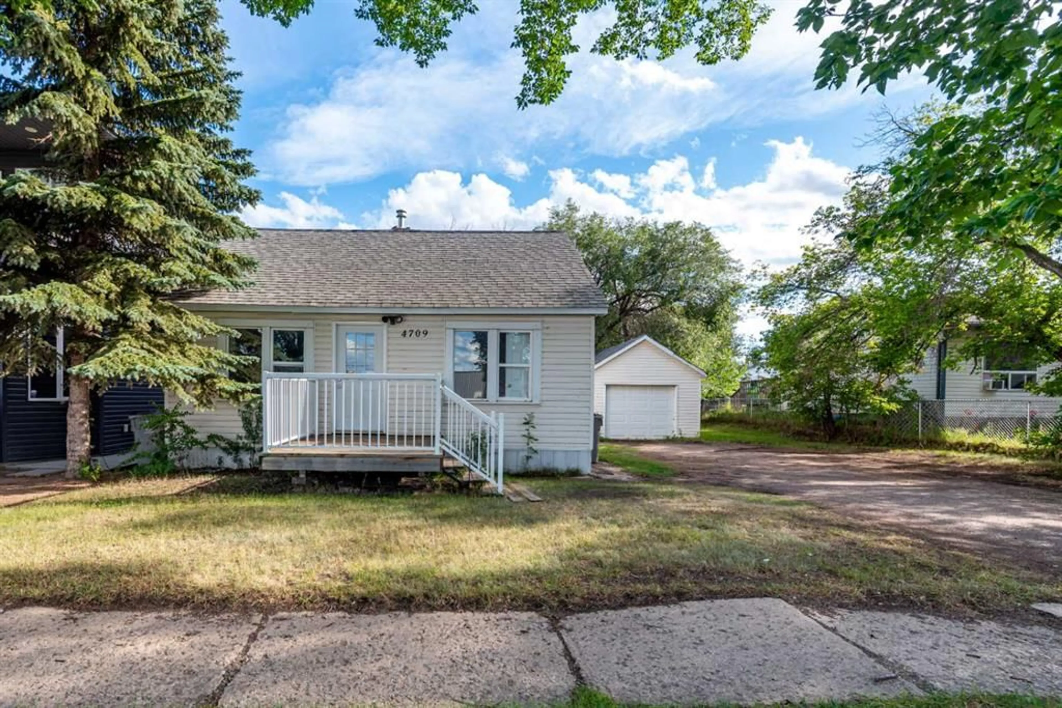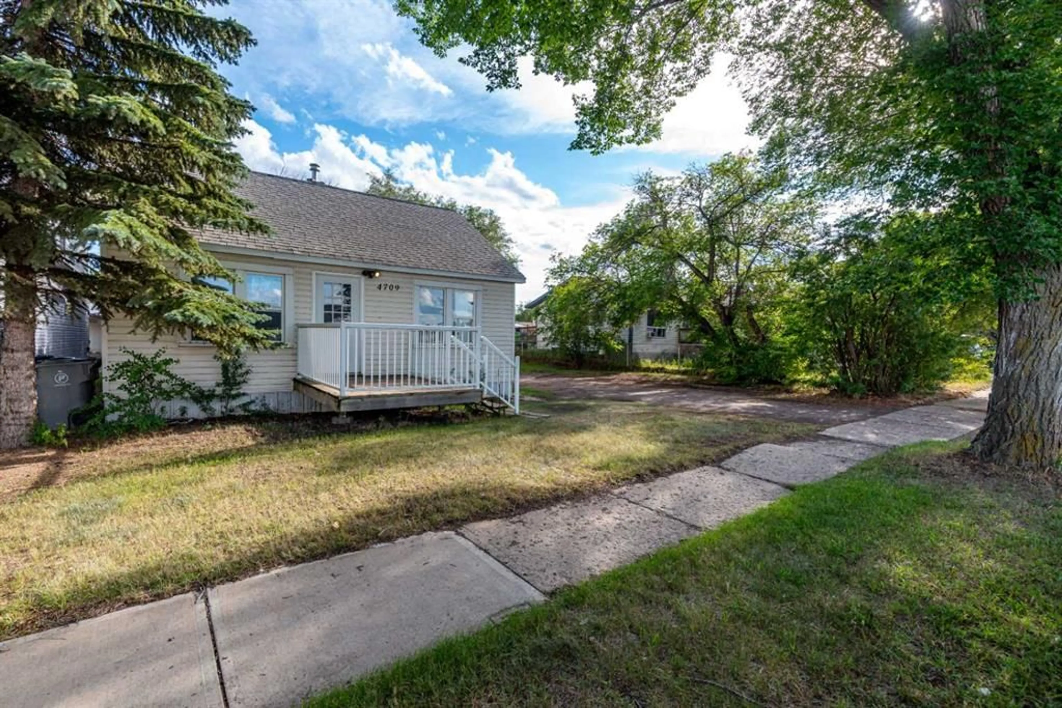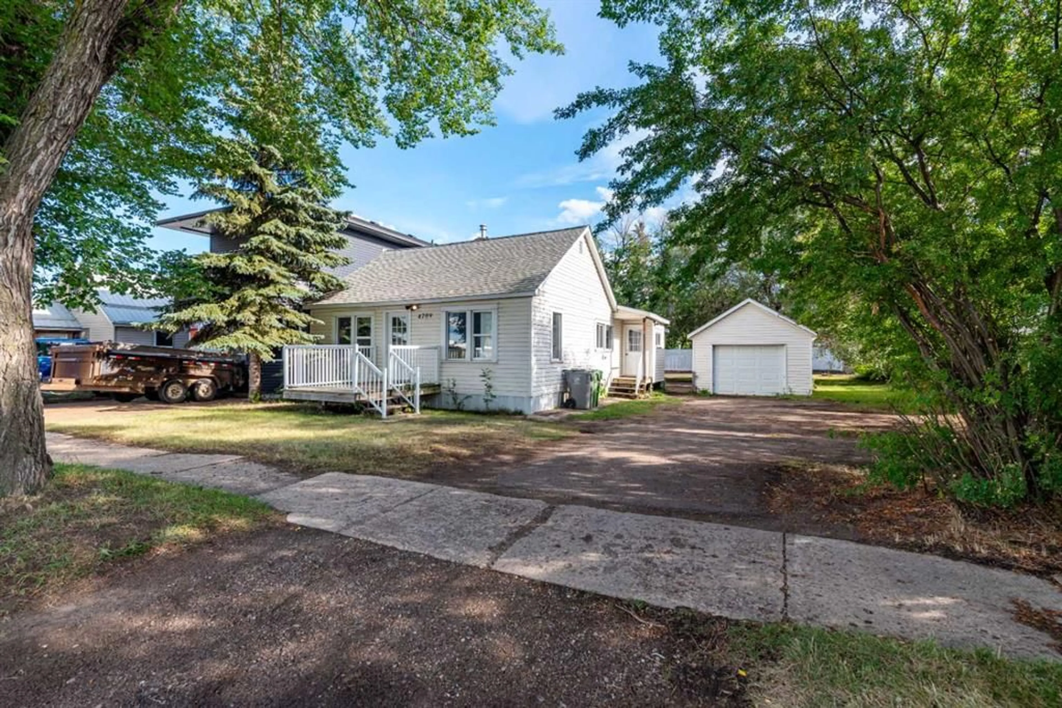4709 50 St, Lloydminster, Saskatchewan S9V 0M6
Contact us about this property
Highlights
Estimated valueThis is the price Wahi expects this property to sell for.
The calculation is powered by our Instant Home Value Estimate, which uses current market and property price trends to estimate your home’s value with a 90% accuracy rate.Not available
Price/Sqft$117/sqft
Monthly cost
Open Calculator
Description
Cost effective Saskatchewan side living or an excellent revenue opportunity! This updated and move in ready home has brand new shingles, vinyl windows and siding and exterior doors. Inside has been freshly painted with vinyl plank flooring, refreshed kitchen with included appliance package, modernized bathroom and new interior doors and trim. The front room is a large, flexible space with room for formal dining or multiple furnishing layouts. The kitchen has direct side door access to the foyer for easy BBQ access, you will also find an extra fridge in the foyer which could be included. This in a functional little kitchen with a buffet area, room for a cafe style table and plenty of cabinetry. Each of the three bedrooms are a generous size and you can take advantage of the convenience of main floor laundry. The basement is an unfinished space. This home could be easily adjusted to be fully accessible living on the main floor with the addition of a ramp to the front door. Store your toys in the 14x20 insulated, single detached garage with new overhead door. The double lot has grass front and back and a few trees, but is basically a blank canvas for your future plans. There is rear alley access as well as front driveway parking, plenty of room to store an RV or camper. The front deck is updated with newer aluminum railings and provides for lovely street presence. Offerring an immediate possession date, this home is located within an easy walk score of a school, park, playground, shopping and downtown services. Make your move!
Property Details
Interior
Features
Main Floor
Living Room
22`2" x 11`1"Dining Room
10`0" x 10`7"Kitchen
13`11" x 8`0"Foyer
8`4" x 4`6"Exterior
Features
Parking
Garage spaces 1
Garage type -
Other parking spaces 2
Total parking spaces 3
Property History
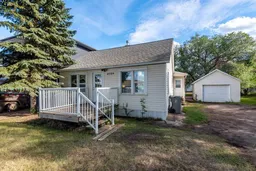 30
30
