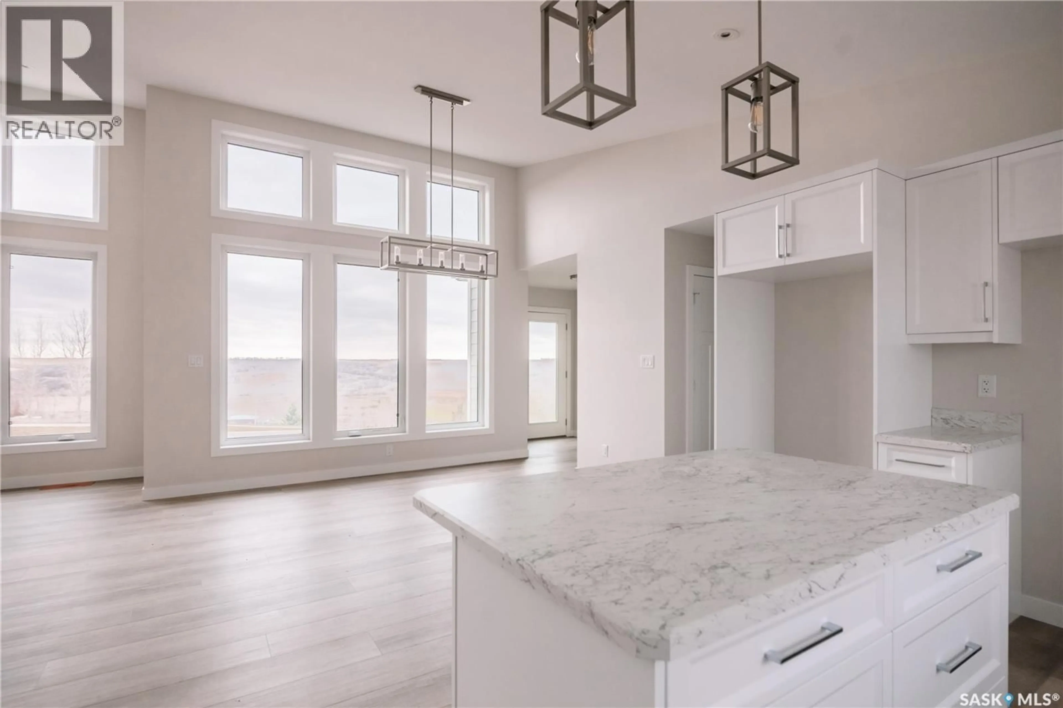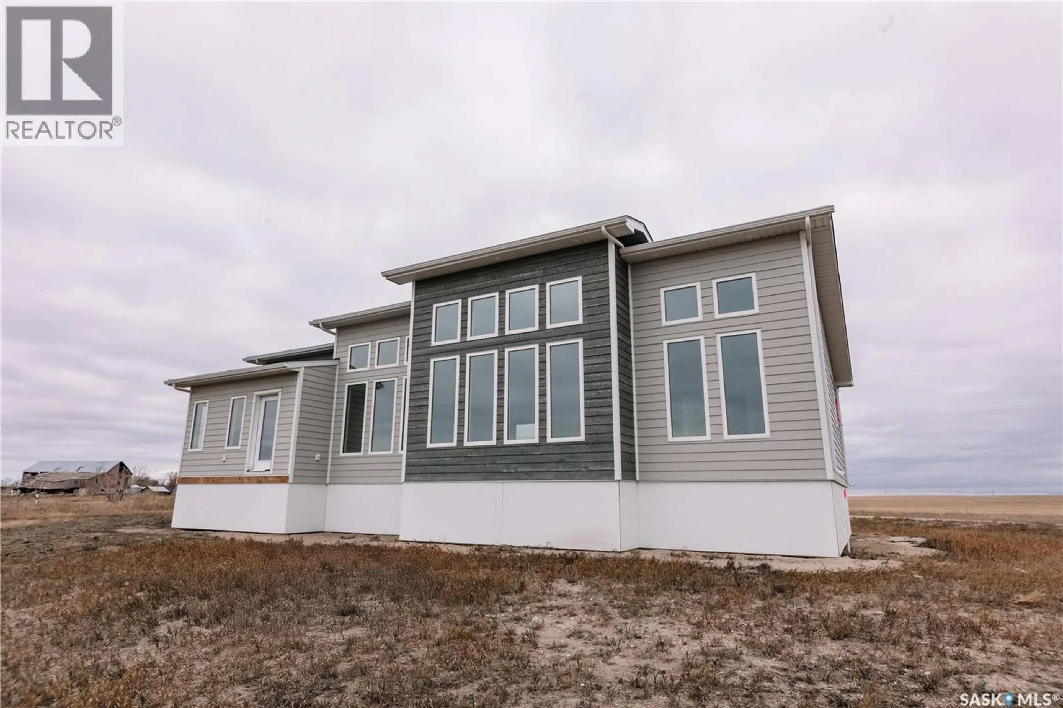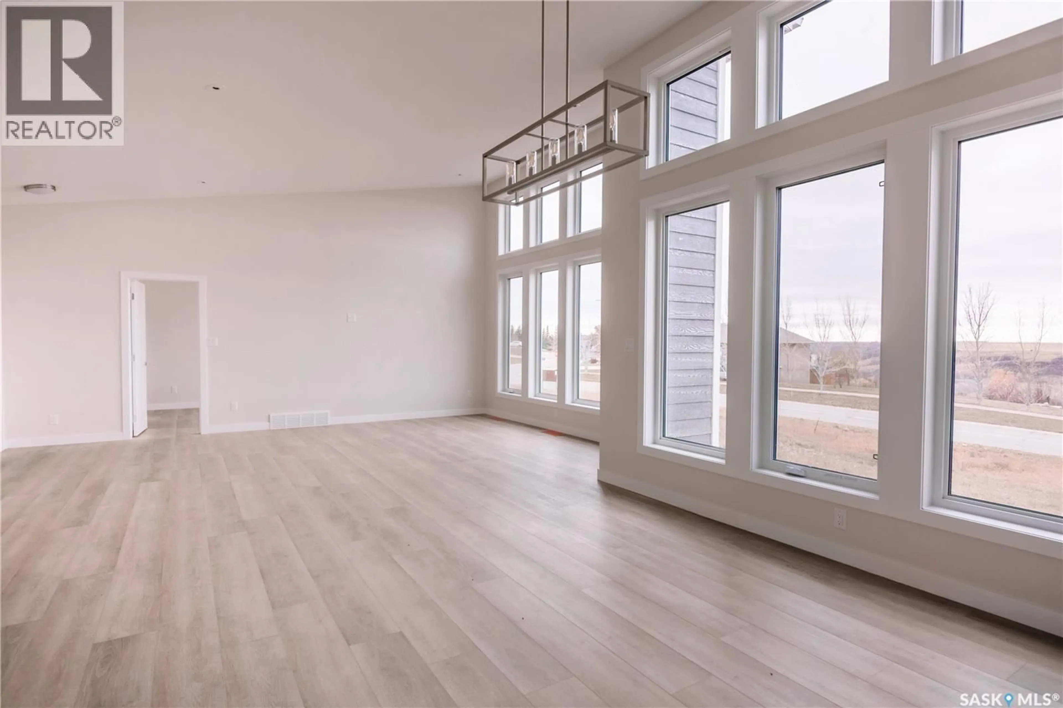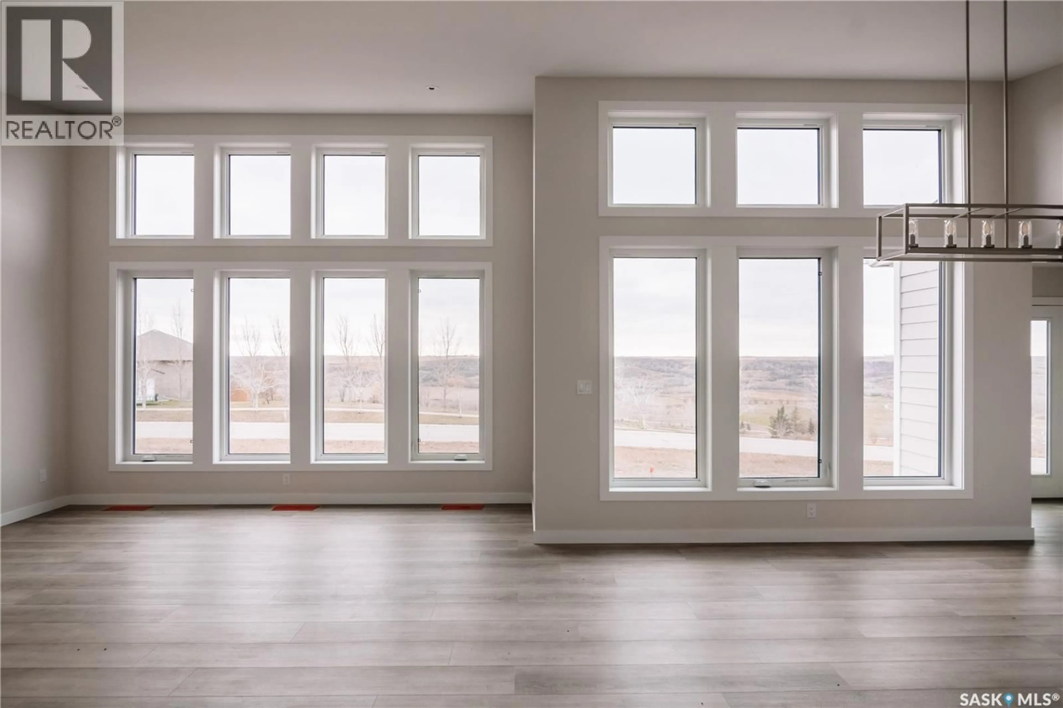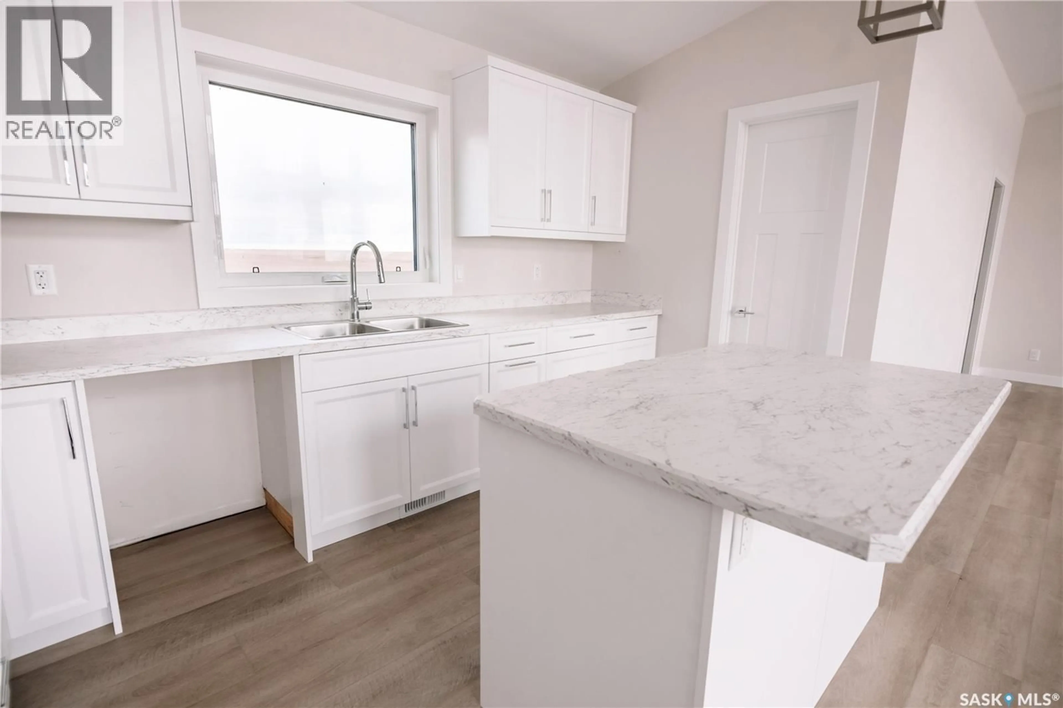103 DEER VALLEY ROAD, Lumsden Rm No. 189, Saskatchewan S2V1B8
Contact us about this property
Highlights
Estimated valueThis is the price Wahi expects this property to sell for.
The calculation is powered by our Instant Home Value Estimate, which uses current market and property price trends to estimate your home’s value with a 90% accuracy rate.Not available
Price/Sqft$353/sqft
Monthly cost
Open Calculator
Description
Wake up each morning to the beauty of the valley and wide-open prairie skies from this stunning newly built home. Thoughtfully designed to capture the natural light and scenic surroundings, this property offers unobstructed valley views in front and peaceful open fields stretching out behind - the perfect blend of serenity and space. Step inside and you’ll immediately appreciate the spacious, open-concept layout, ideal for both everyday living and entertaining. The living and dining areas are filled with an abundance of natural light from the large south-facing windows, creating a warm and inviting atmosphere while showcasing your personal view of the valley. The kitchen is designed with both style and functionality in mind, featuring a large island perfect for meal prep, casual dining, or gathering with friends. A convenient walk-in pantry provides plenty of additional storage to keep things organized and clutter-free. The primary suite offers a private retreat with a full four-piece ensuite bathroom and a generous walk-in closet. On the opposite side of the home, you’ll find two additional bedrooms and a spacious main bathroom — perfect for family, guests, or a home office setup. Practicality meets comfort at the rear entry, where a well-designed mudroom includes built-in lockers and space for your washer and dryer — keeping daily life tidy and efficient With 1,476 sq ft of beautifully finished living space and access to a crawl space for additional storage, this home delivers modern comfort and thoughtful design throughout. To complete the package, the offered price includes a double detached garage package, front and rear decks to enjoy the views, a $6,500 appliance allowance, $5,000 front yard landscaping allowance, and an asphalt driveway giving you everything you need to settle in and make this home truly your own. (id:39198)
Property Details
Interior
Features
Main level Floor
3pc Ensuite bath
Mud room
6 x 12Living room
15.6 x 20.8Dining room
11.1 x 12.8Property History
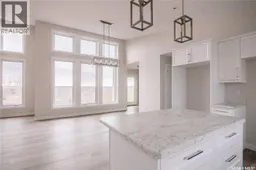 24
24
