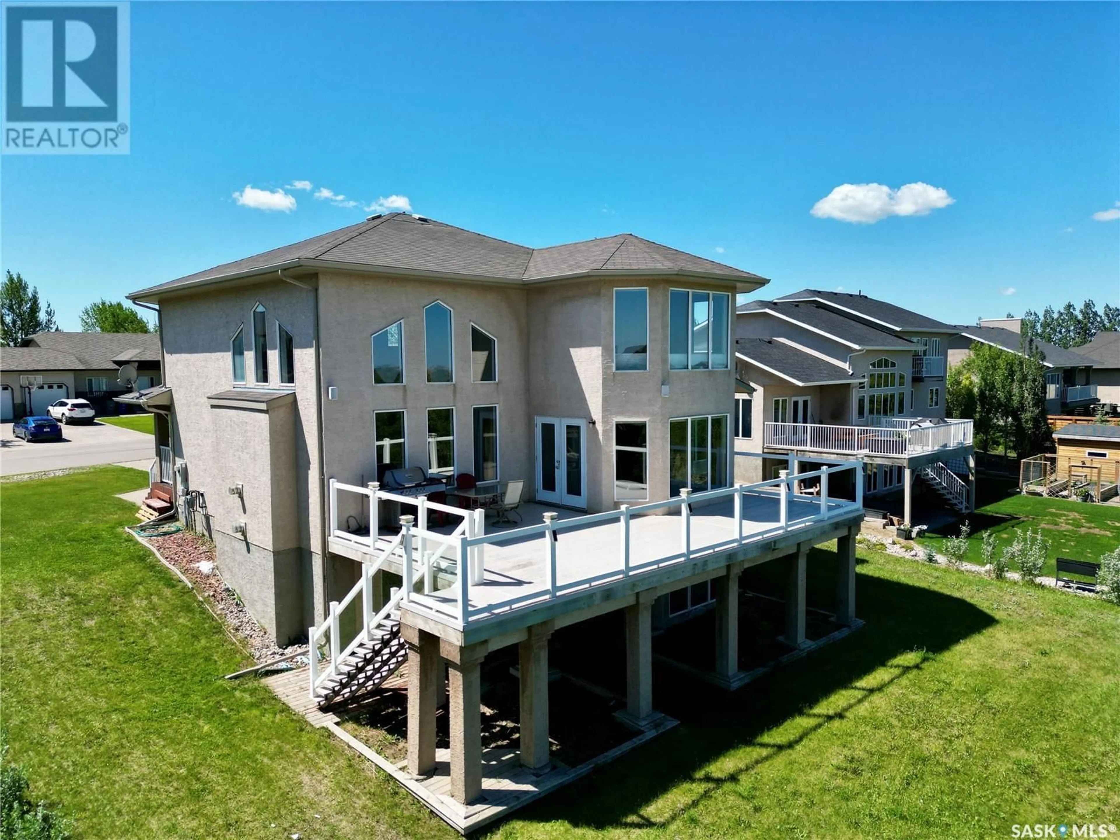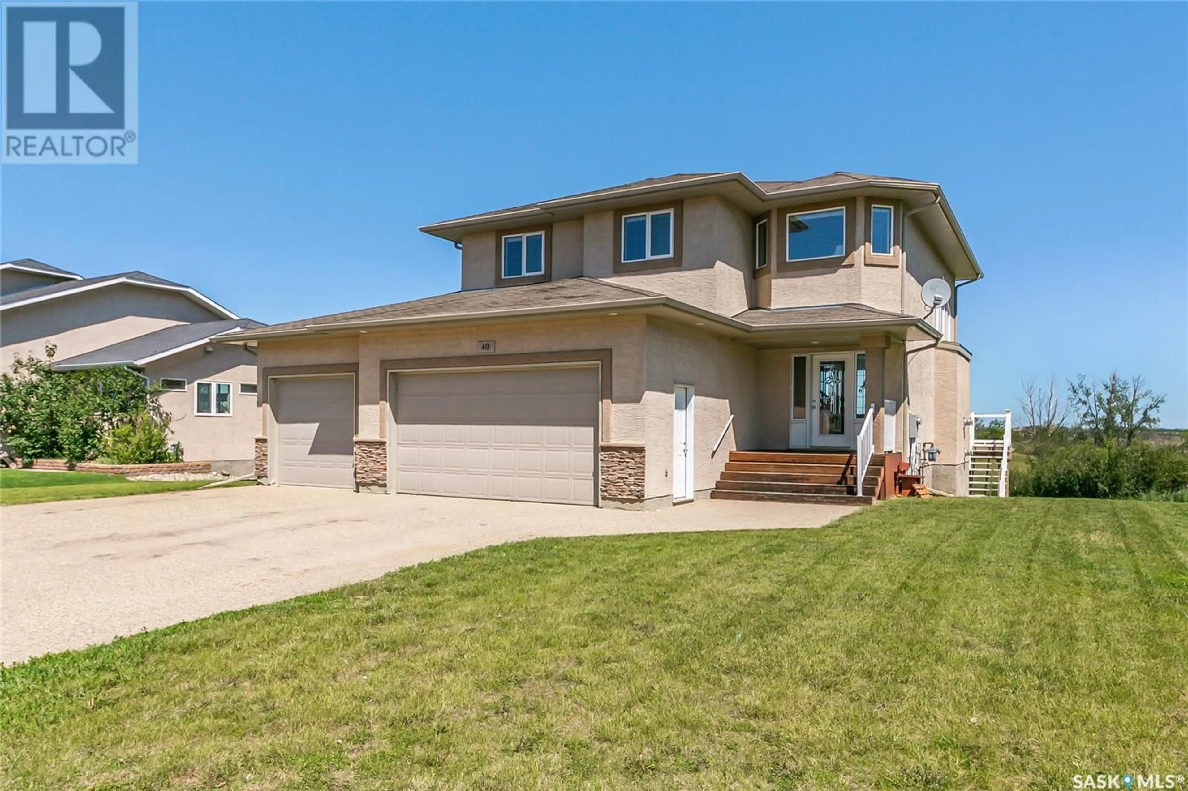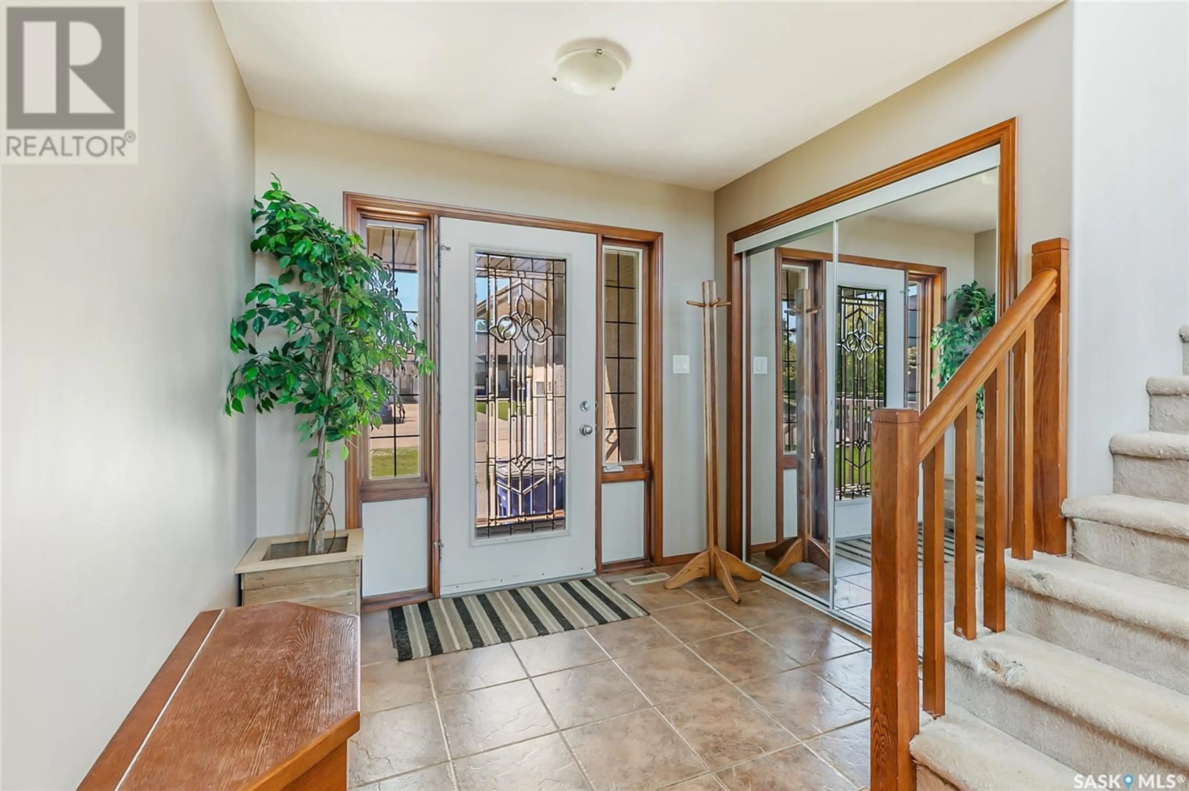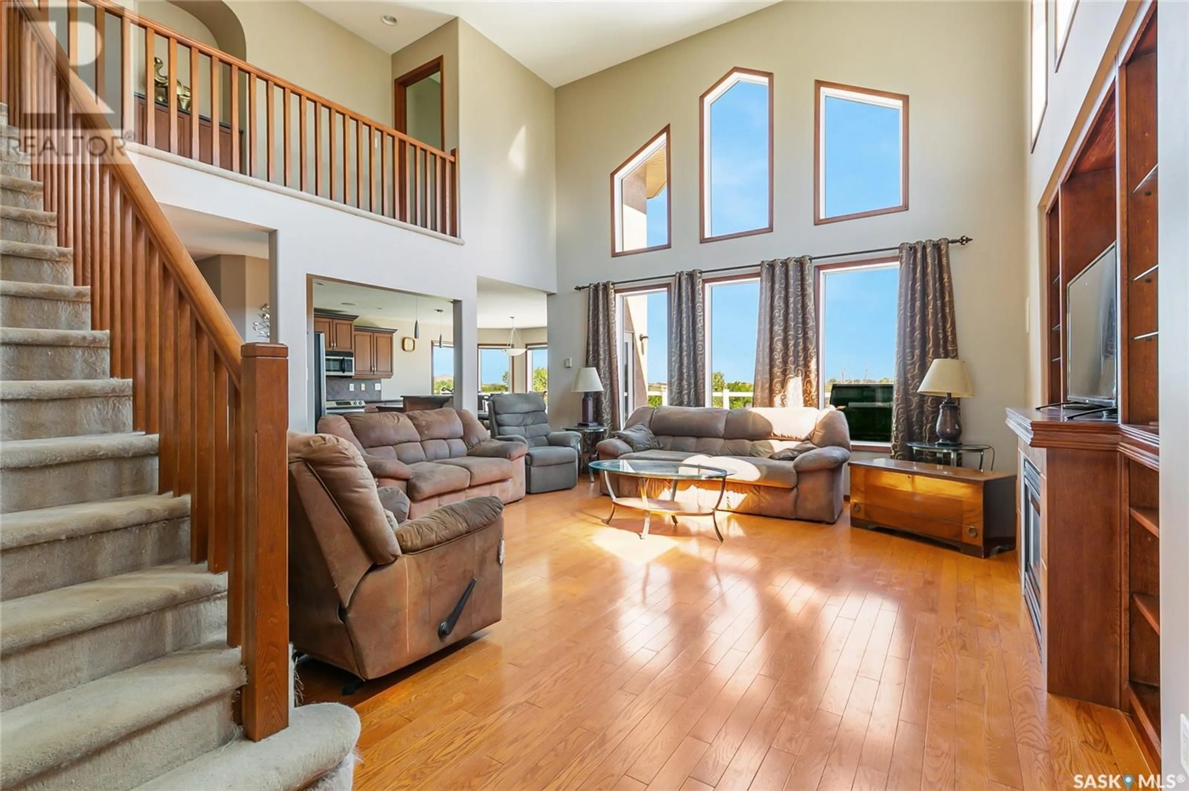40 ROSEWOOD DRIVE, Lumsden, Saskatchewan S0G3C0
Contact us about this property
Highlights
Estimated valueThis is the price Wahi expects this property to sell for.
The calculation is powered by our Instant Home Value Estimate, which uses current market and property price trends to estimate your home’s value with a 90% accuracy rate.Not available
Price/Sqft$296/sqft
Monthly cost
Open Calculator
Description
Welcome to this beautifully maintained two-story home nestled in the picturesque community of Lumsden. Built in 2006, this spacious 2,158 sq ft residence offers 5 bedrooms and 4 bathrooms, including a walkout basement that provides stunning views of the valley. Step inside to find soaring vaulted ceilings in the main floor living room, with the second floor elegantly overlooking the bright and airy space below through numerous large windows. The main floor features a convenient bedroom complete with its own bathroom and walk-in shower. You’ll stay cozy all year round with three gas fireplaces — one in the master bedroom, one in the great room on the main floor, and another in the basement rec room. Recent upgrades include a new heat exchanger (2021), a new stove (2021), and a built-in dishwasher (2020). Fresh carpeting on the stairs, hallway, and office will be installed before July 12th, along with new drywall in the laundry room ceiling and a brand-new garage door. Outside, enjoy breathtaking valley views from your expansive 450 sq ft back deck — the perfect spot for relaxing or entertaining. Families will appreciate the school bus service right to the front door, with both Lumsden High School and Lumsden Elementary School nearby. The thriving community also offers amenities like a bank, restaurants, gyms, an insurance office, clothing and gift shops, an ice rink, and a curling rink. Don’t miss the chance to make this beautiful Lumsden home yours! (id:39198)
Property Details
Interior
Features
Second level Floor
Primary Bedroom
13' x 14'Office
8'5 x 9'9Bedroom
11'5 x 9'2Bedroom
11'5 x 10'4Property History
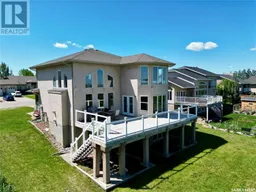 48
48
