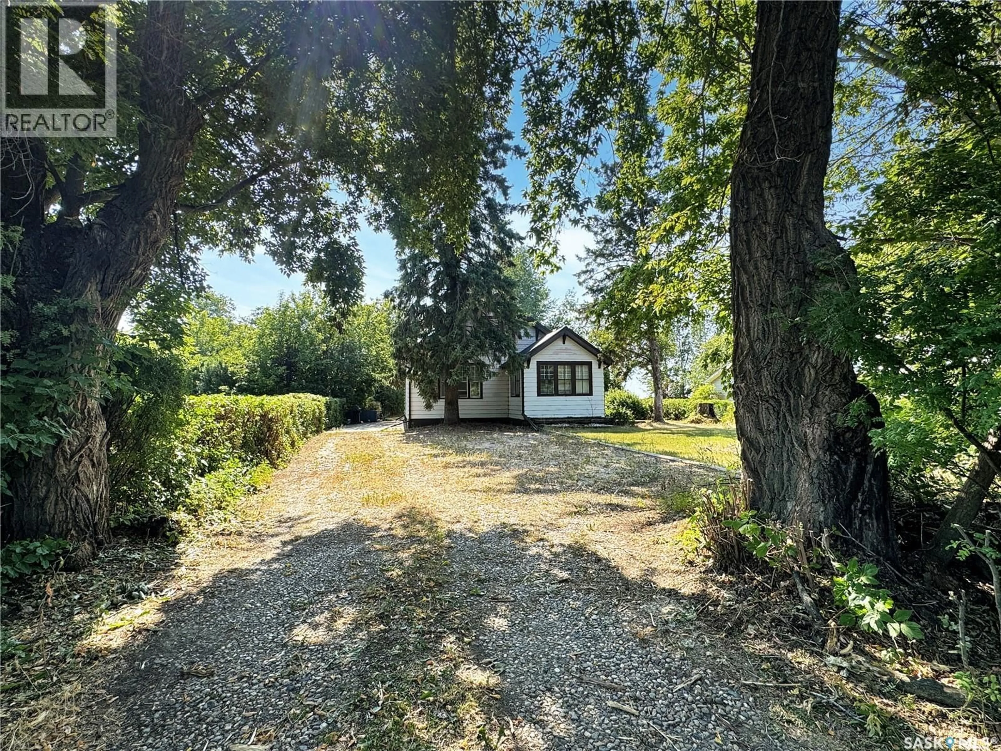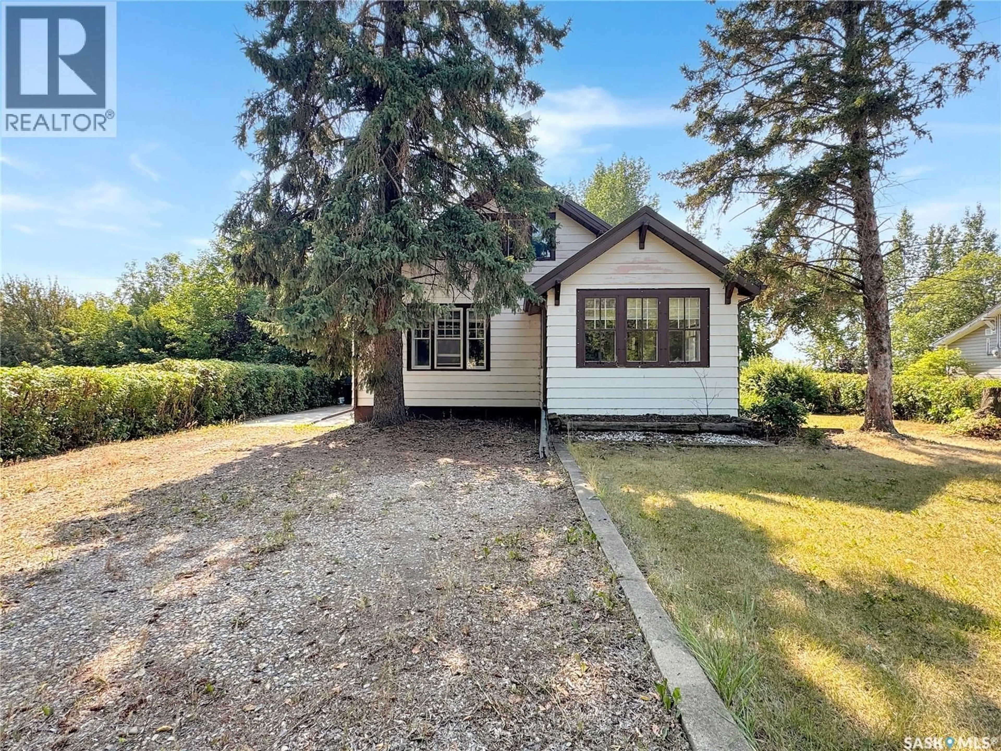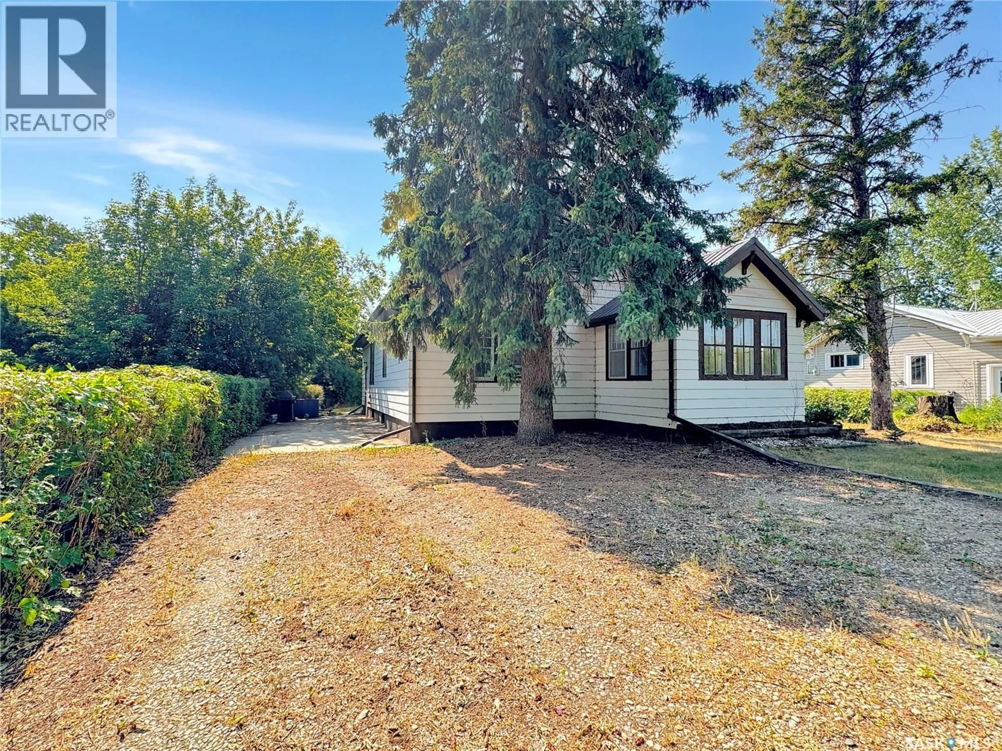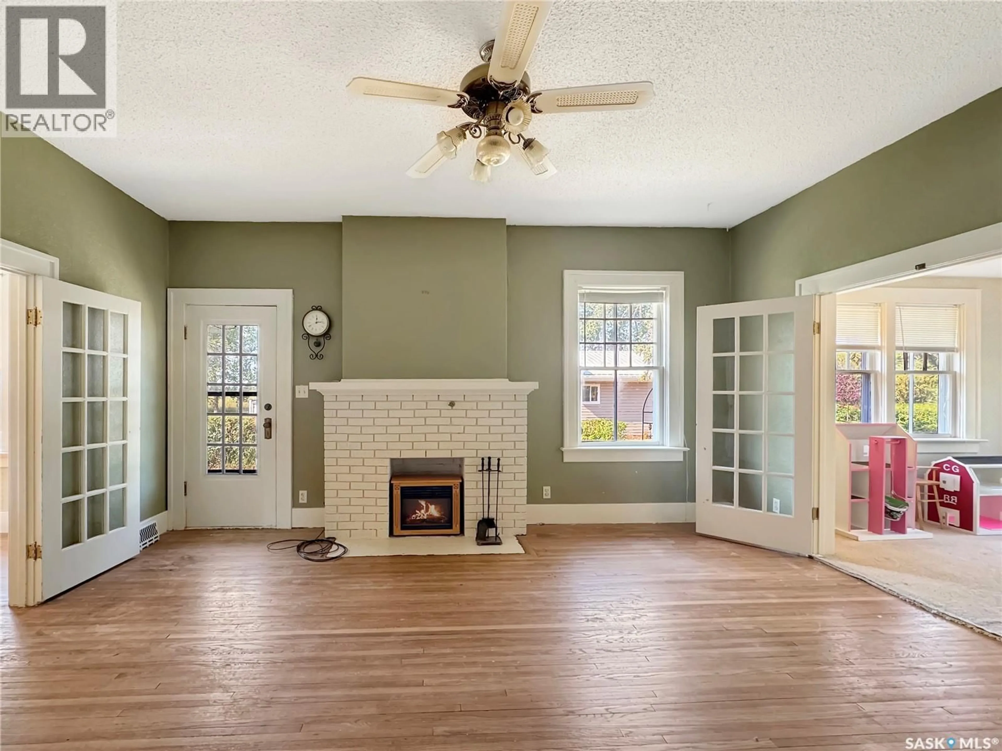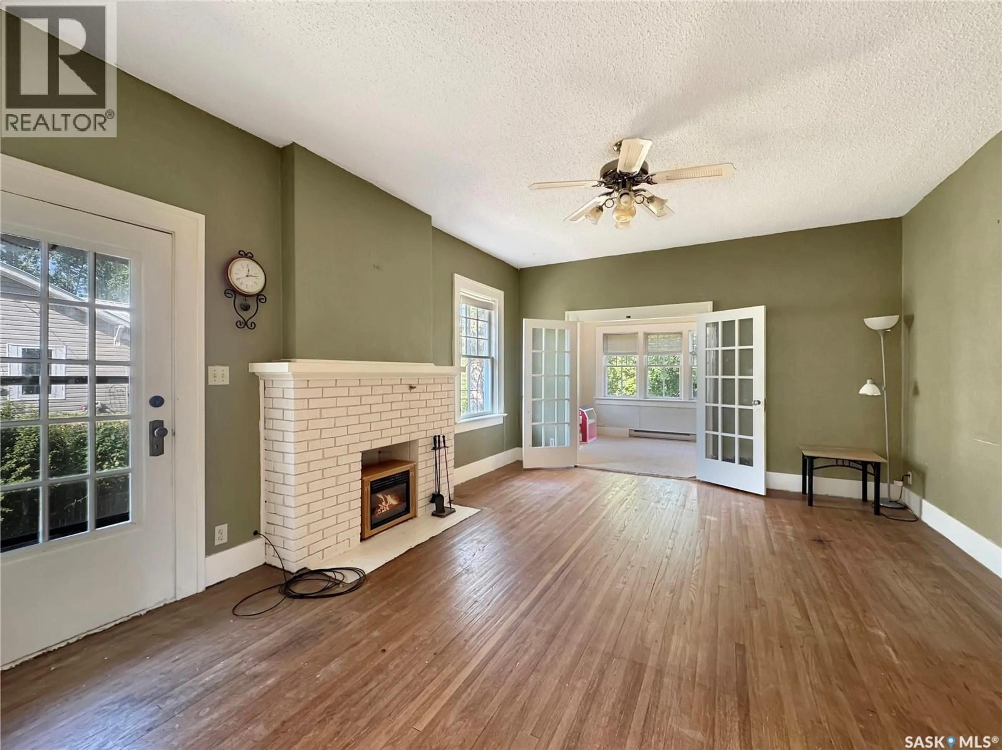9 MAIN STREET, Meota Rm No.468, Saskatchewan S0M1X0
Contact us about this property
Highlights
Estimated valueThis is the price Wahi expects this property to sell for.
The calculation is powered by our Instant Home Value Estimate, which uses current market and property price trends to estimate your home’s value with a 90% accuracy rate.Not available
Price/Sqft$130/sqft
Monthly cost
Open Calculator
Description
Step into the timeless charm of this early 1900s 1 1/2 story character home located in the Hamlet of Prince, SK. This home sits on a remarkable 50x500 ft lot in a quiet, affordable community just minutes from the lake and only 15 minutes from the Battlefords. Rich in character and warmth, this well-loved home welcomes you with a formal living room that opens through French doors into a bright and inviting sunroom, offering peaceful 180-degree views through large, wraparound windows. The spacious dining area sits just off the kitchen and living room, creating a perfect space for gatherings and everyday living. The main floor includes a comfortable bedroom with an entire wall of built-in storage, while the second level offers two more cozy bedrooms, ideal for family or guests. The partially finished basement adds versatility with generous storage, a laundry area, and a 3-piece bathroom. Step outside into a beautifully matured yard filled with towering trees that offer privacy, shade, and endless possibilities for outdoor enjoyment. Water is hauled to the property and stored in a holding tank, and a septic system is in place. This property blends classic charm, space, and a great location—making it a rare opportunity you won’t want to miss. (id:39198)
Property Details
Interior
Features
Basement Floor
Storage
13.1 x 12.73pc Bathroom
Other
7 x 14.8Living room
20.1 x 12.8Property History
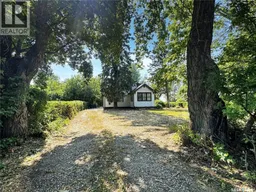 27
27
