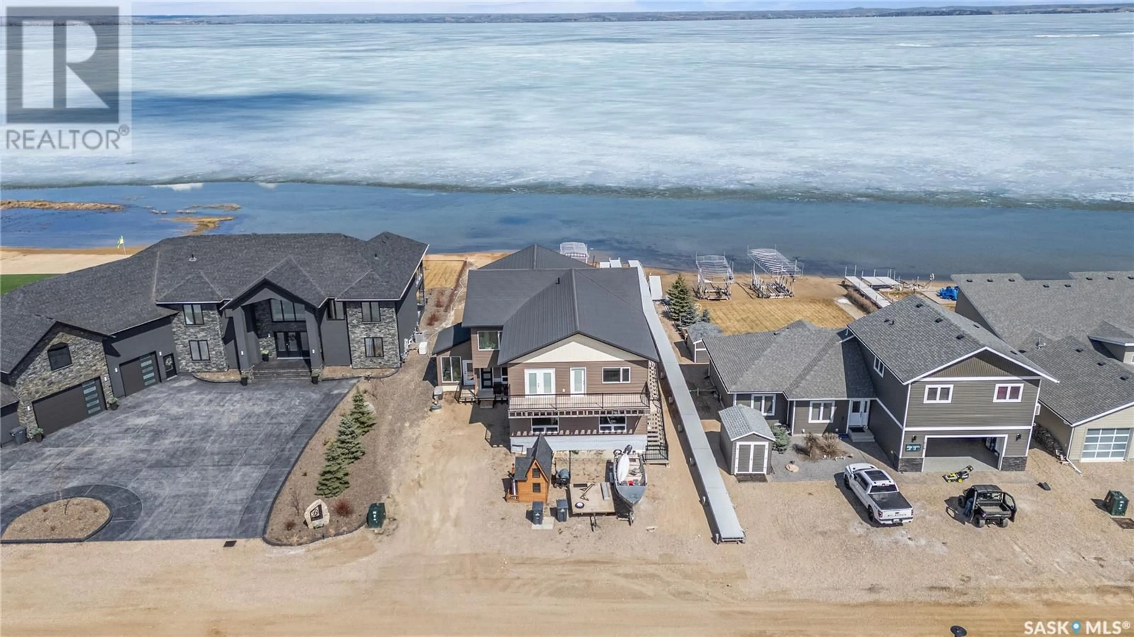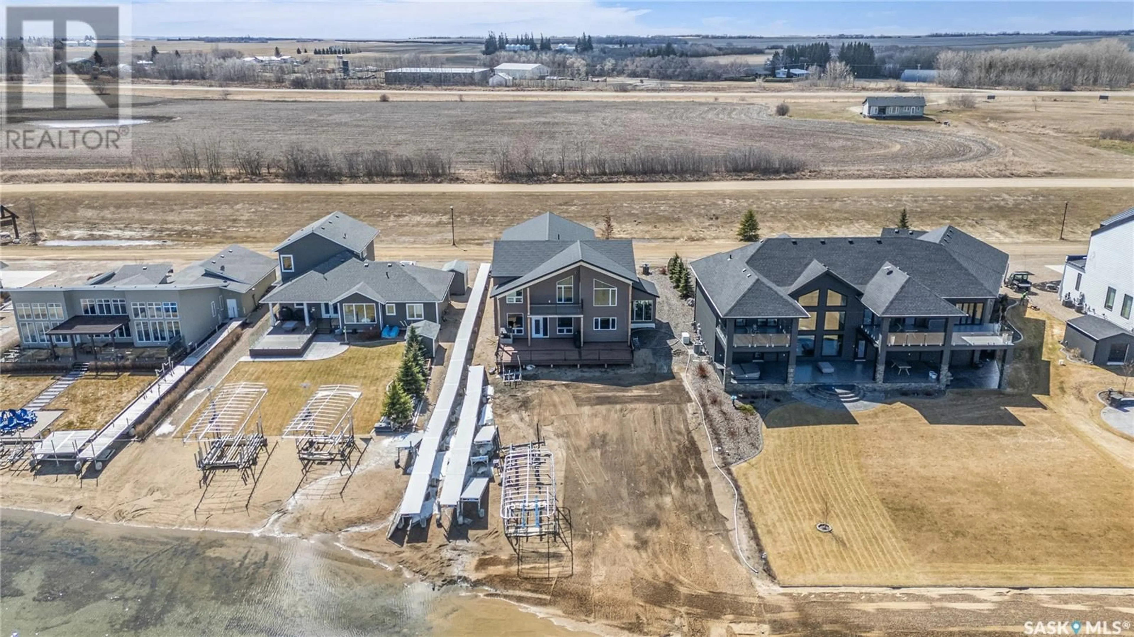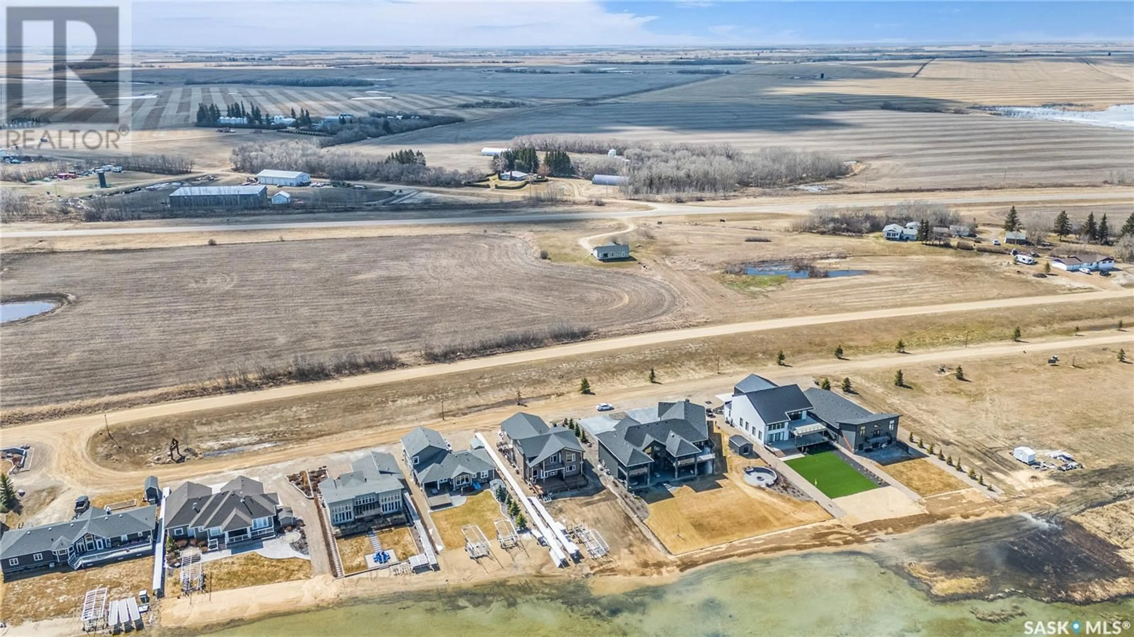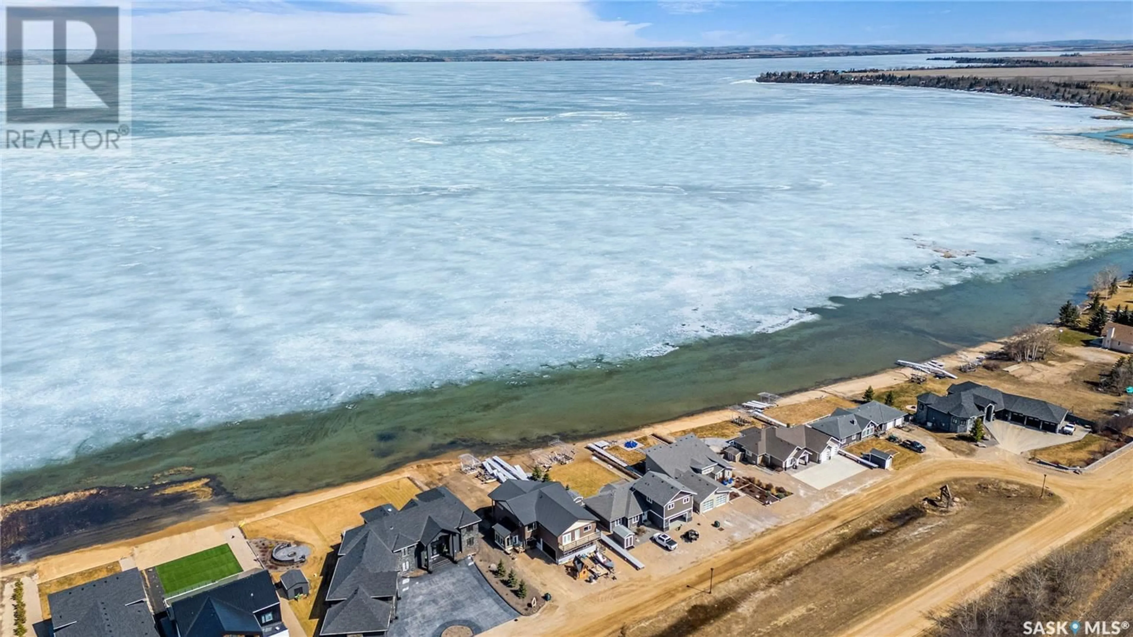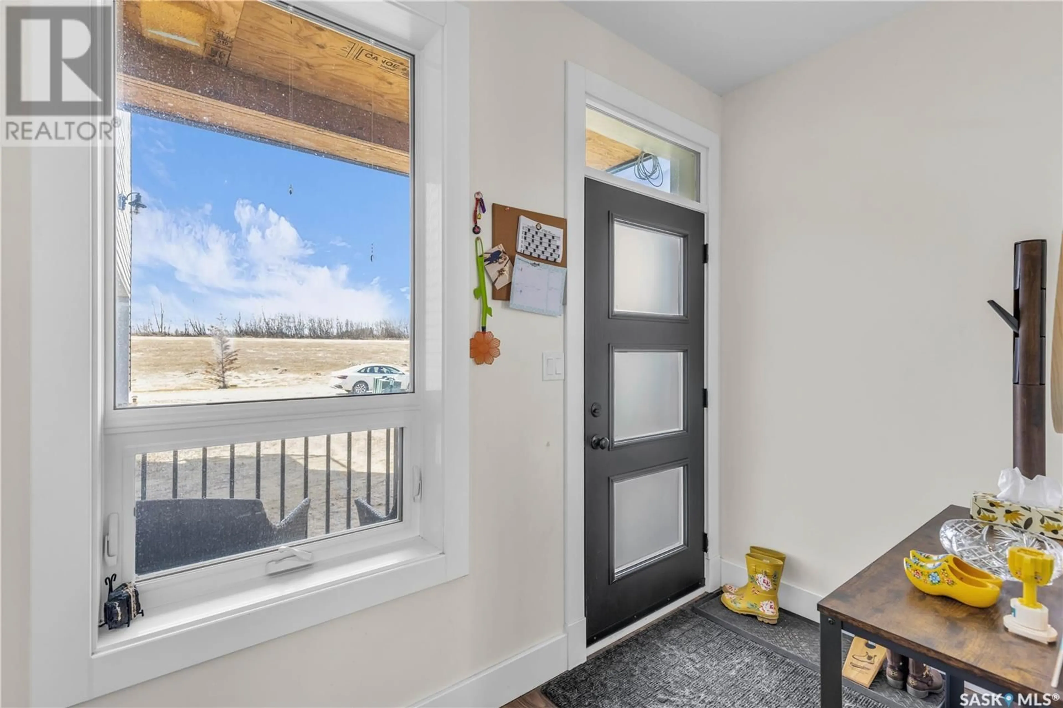640 LAKESHORE DRIVE, Meota, Saskatchewan S0M1X0
Contact us about this property
Highlights
Estimated ValueThis is the price Wahi expects this property to sell for.
The calculation is powered by our Instant Home Value Estimate, which uses current market and property price trends to estimate your home’s value with a 90% accuracy rate.Not available
Price/Sqft$245/sqft
Est. Mortgage$3,865/mo
Tax Amount (2022)$7,769/yr
Days On Market14 days
Description
Lake life at its finest. This quality, custom built lakefront home has all the luxurious features you could ever ask for. Located in sought-after Meota, SK along the south shore of Jackfish Lake in the prestigious new development. This home offers plenty of space with 3660 sq ft and so many extras. Bonus!!! There is a fully separate one bedroom suite! The front entry is spacious and features a generous sized mud room off the garage entry with built in bench and individualized storage. The garage is a generous size at 30x30 with its own plumbed in sink. The main level is bright and welcoming with large windows throughout to take in the breathtaking views. Enjoy your own greenhouse with wood lined walls and ceiling and sink for potting. The kitchen is grand and no detail has been overlooked. You'll find a large quartz island, gas range, walk in pantry and plenty of cabinets. The living room has a built in fireplace and access to the newly added spacious composite deck that has full aluminum railing all the way around. There is a beautiful main floor bath with unique stone flooring and large shower area. Upstairs you'll find three generous sized bedrooms all with lake views, a full bathroom and laundry room with quartz counter for folding and organizing your laundry. The master bedroom is a dream and has its own balcony, sitting area to take in the lake view and vaulted ceilings. Walk through the well planned walk in closet with built in vanity with sink to the incredible ensuite with custom steam shower and soaker tub . This unique home has the added bonus of a fully contained 1 bedroom suite above the garage with separate entry and separate heating. The suite is modern, spacious with large windows and has its own balcony , laundry, full bath and custom kitchen with quartz countertops. This home was constructed with quality on mind. Also included is A/C and hot water on demand. You will not want to miss out on this incredible home and all it has to offer. (id:39198)
Property Details
Interior
Features
Main level Floor
3pc Bathroom
12.3 x 8.1Kitchen
20.4 x 13.1Dining room
12.6 x 8.6Living room
16.4 x 19.8Property History
 48
48
