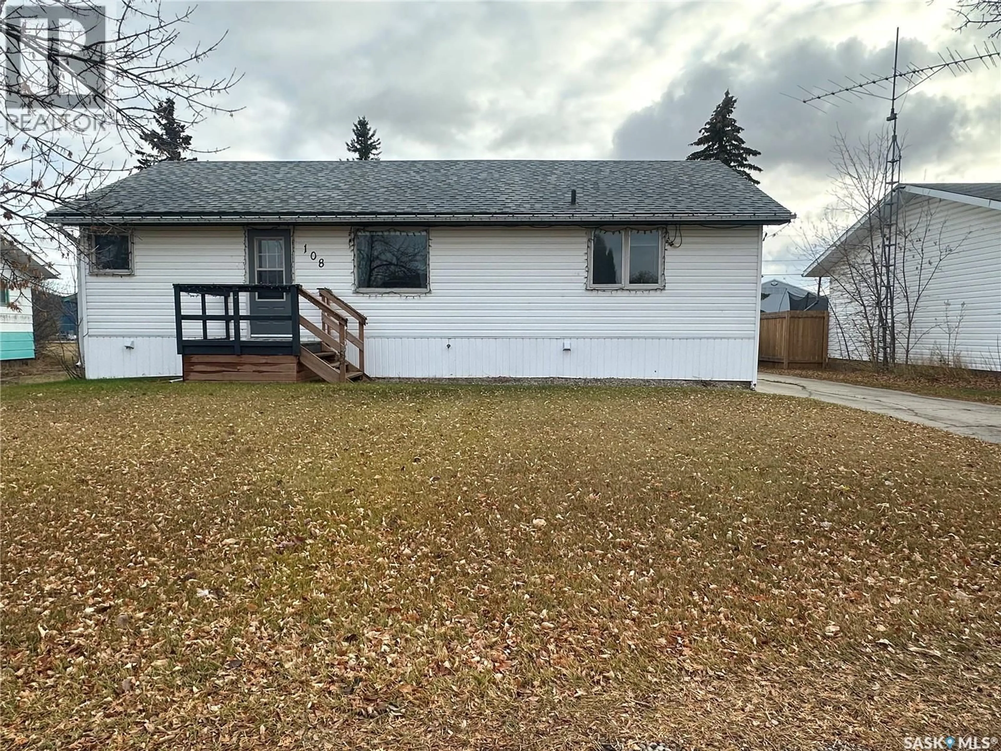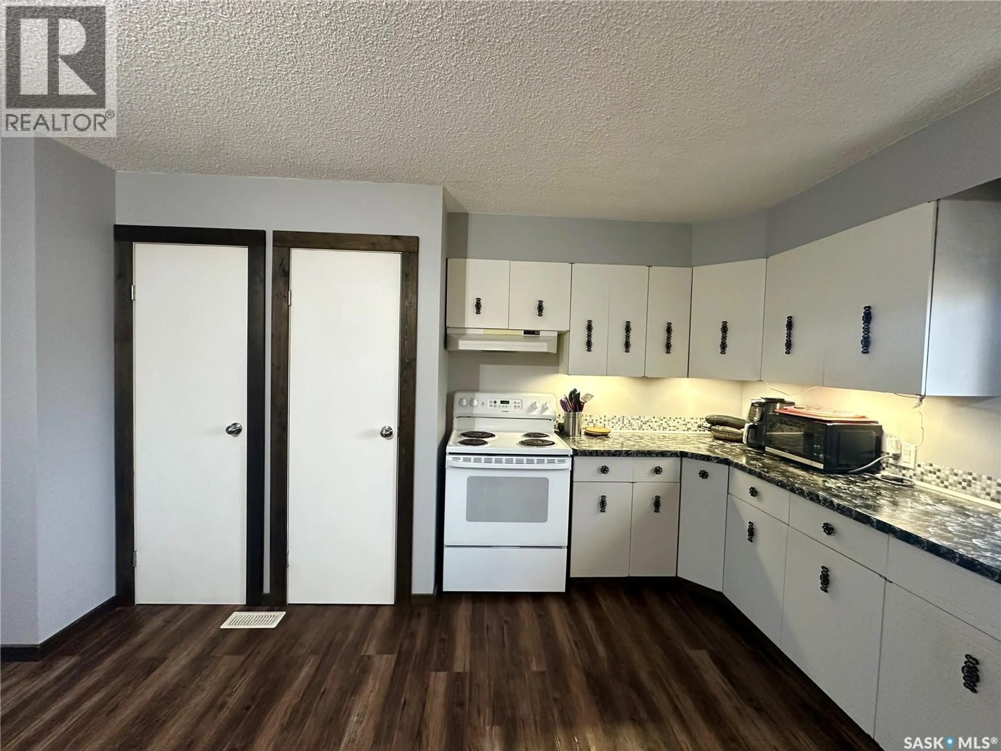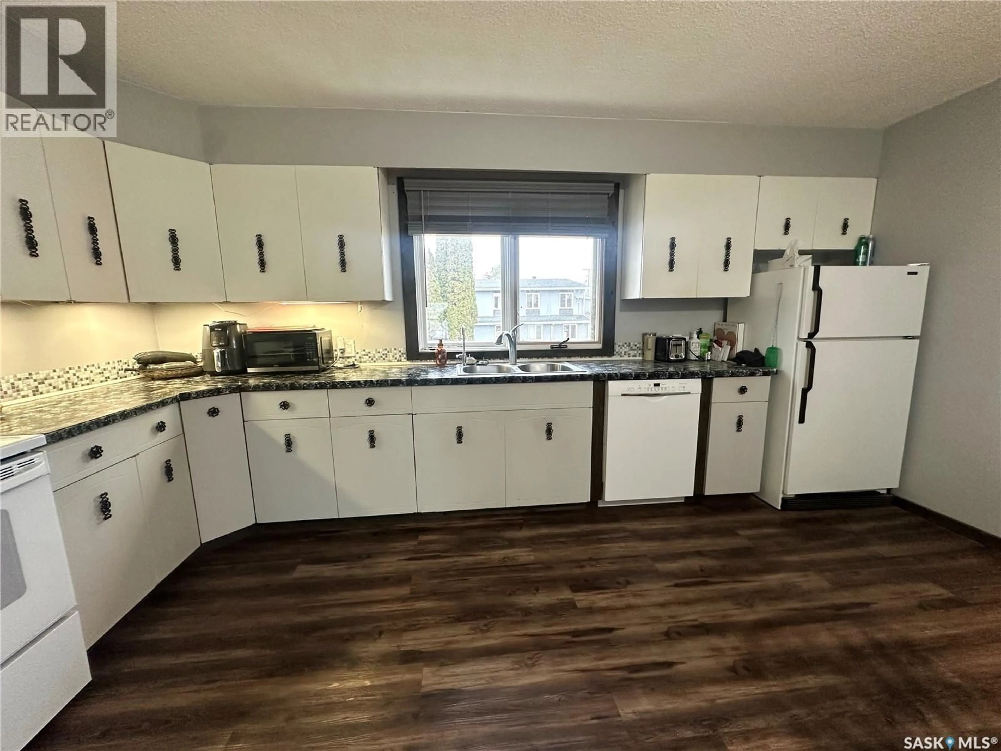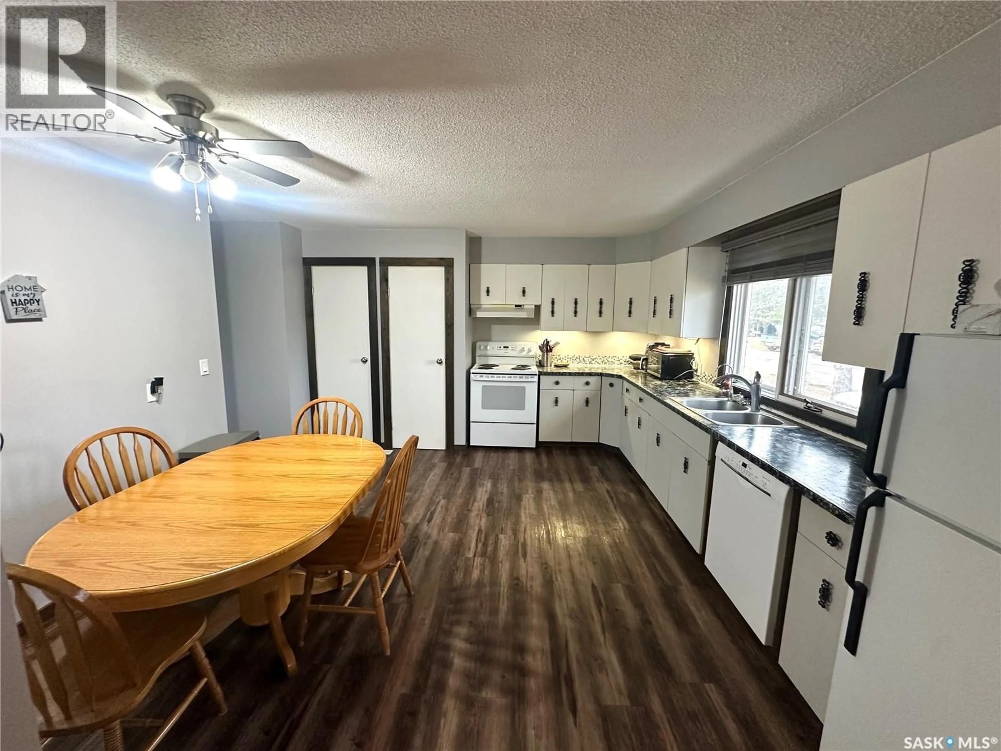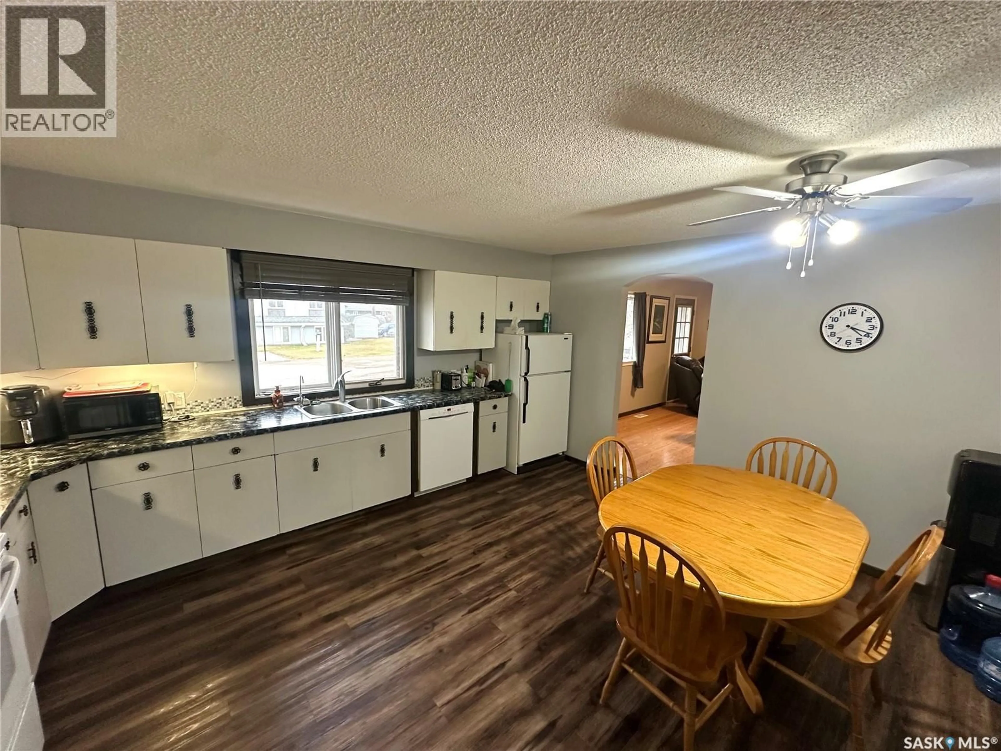108 PHILLIPS STREET, Turtleford, Saskatchewan S0M2Y0
Contact us about this property
Highlights
Estimated valueThis is the price Wahi expects this property to sell for.
The calculation is powered by our Instant Home Value Estimate, which uses current market and property price trends to estimate your home’s value with a 90% accuracy rate.Not available
Price/Sqft$188/sqft
Monthly cost
Open Calculator
Description
Welcome to this move-in ready family bungalow featuring 4 bedrooms and 2 full bathrooms. Spacious kitchen offers ample cupboard and counter space, flowing s into a large living room that’s perfect for relaxing or entertaining. The cozy and functional basement includes a generous family room and two bedrooms, providing plenty of room for everyone. Added peace of mind comes with the natural gas generator—ensuring comfort and convenience during any power outage. All appliances are included, book your personal viewing. Sellers are motivated and open to offers. Tenants in place please allow 24 hrs for all showings. (id:39198)
Property Details
Interior
Features
Main level Floor
Living room
25 x 11Bedroom
9.4 x 8.44pc Bathroom
7.4 x 4.4Bedroom
12.7 x 10.8Property History
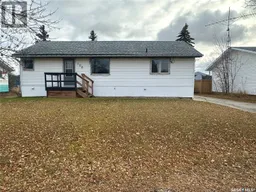 21
21
