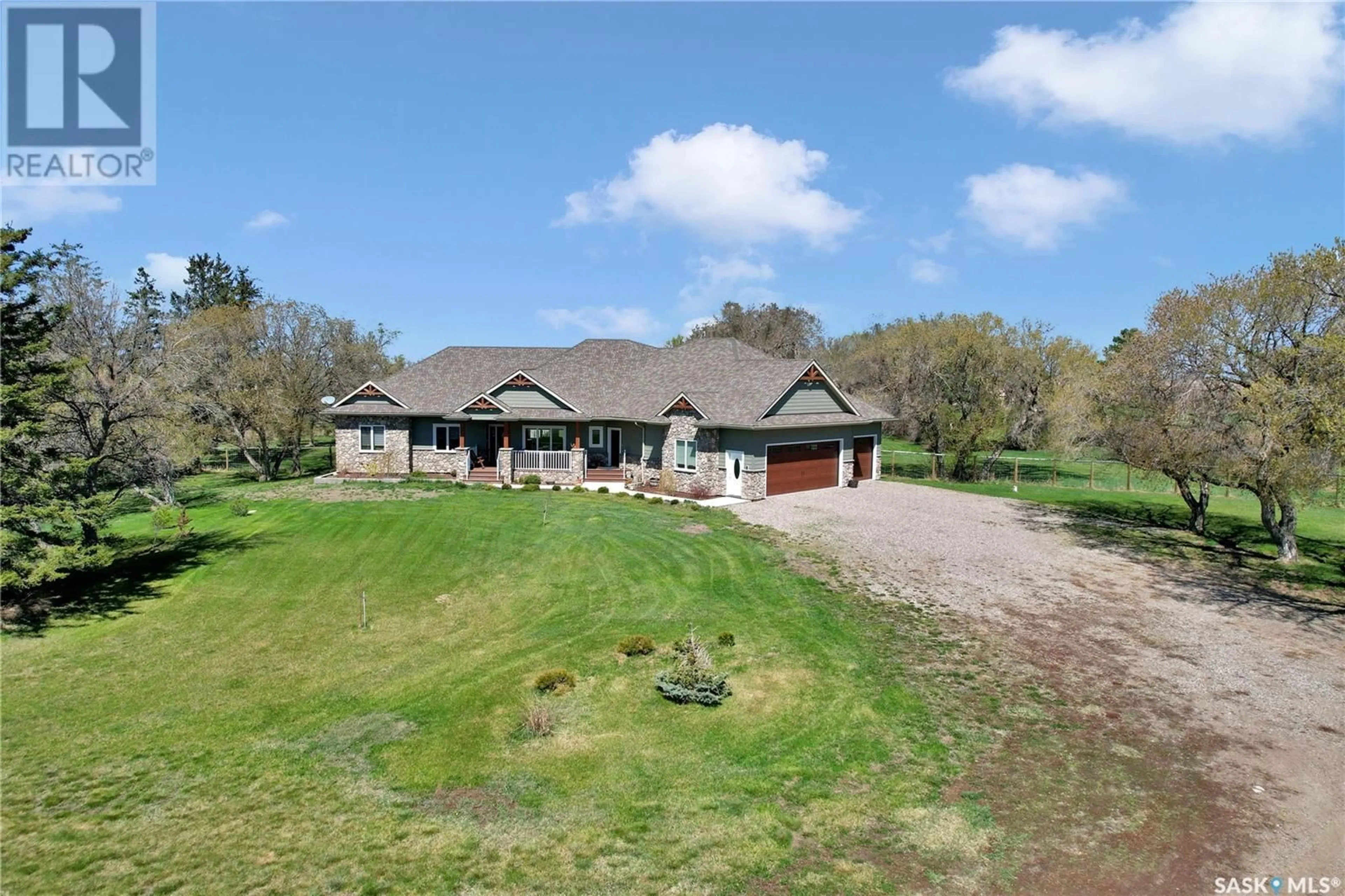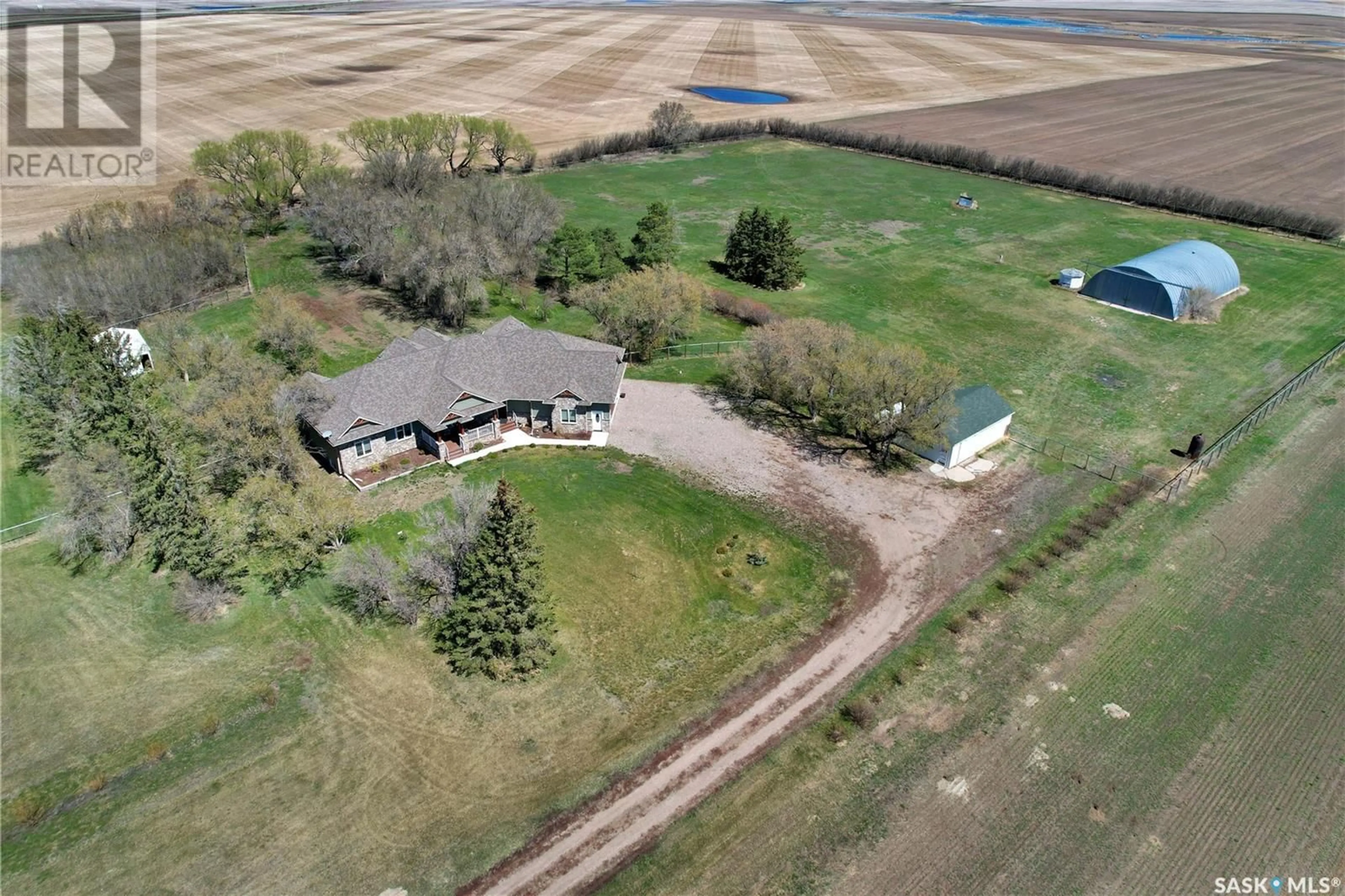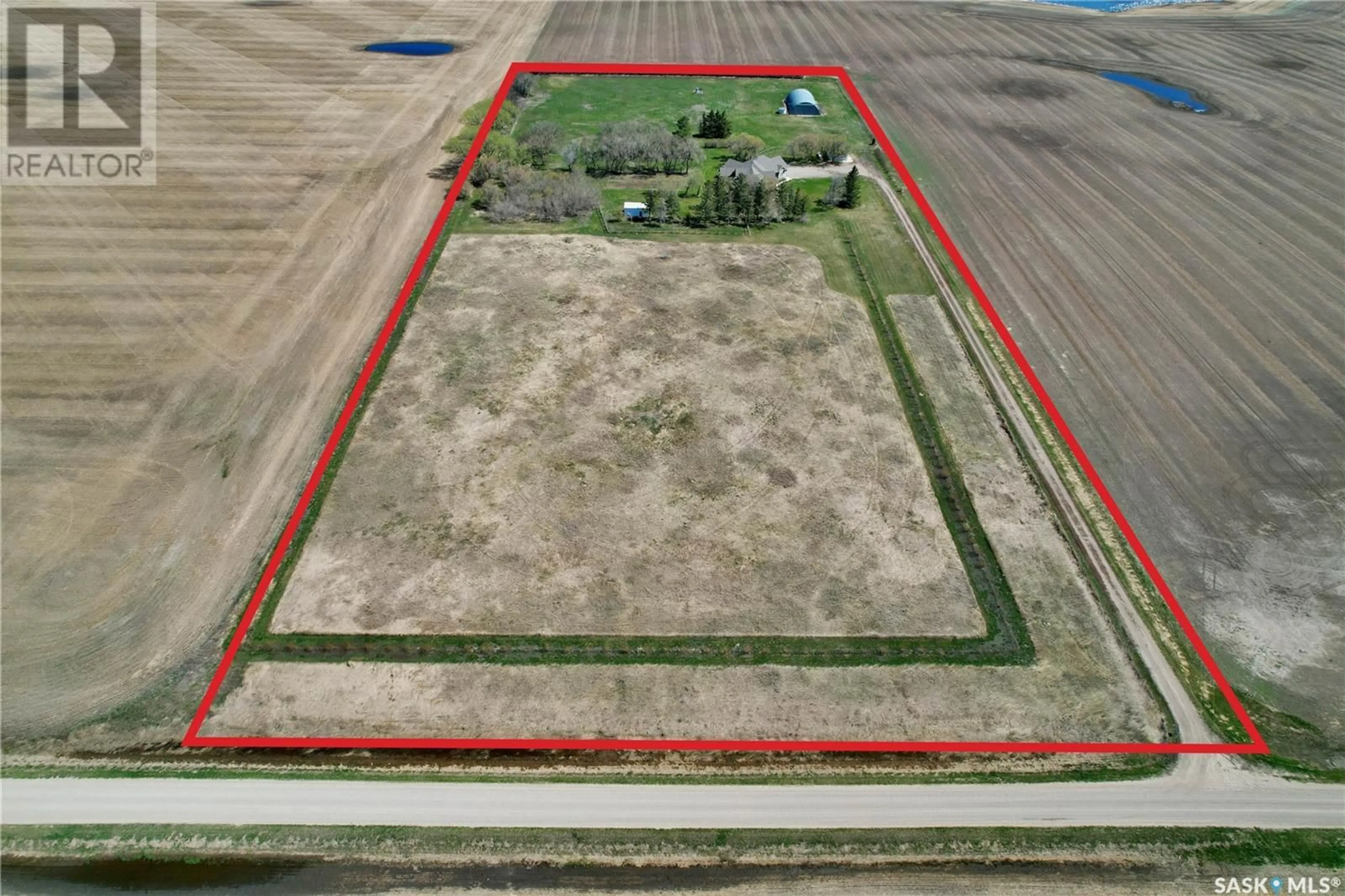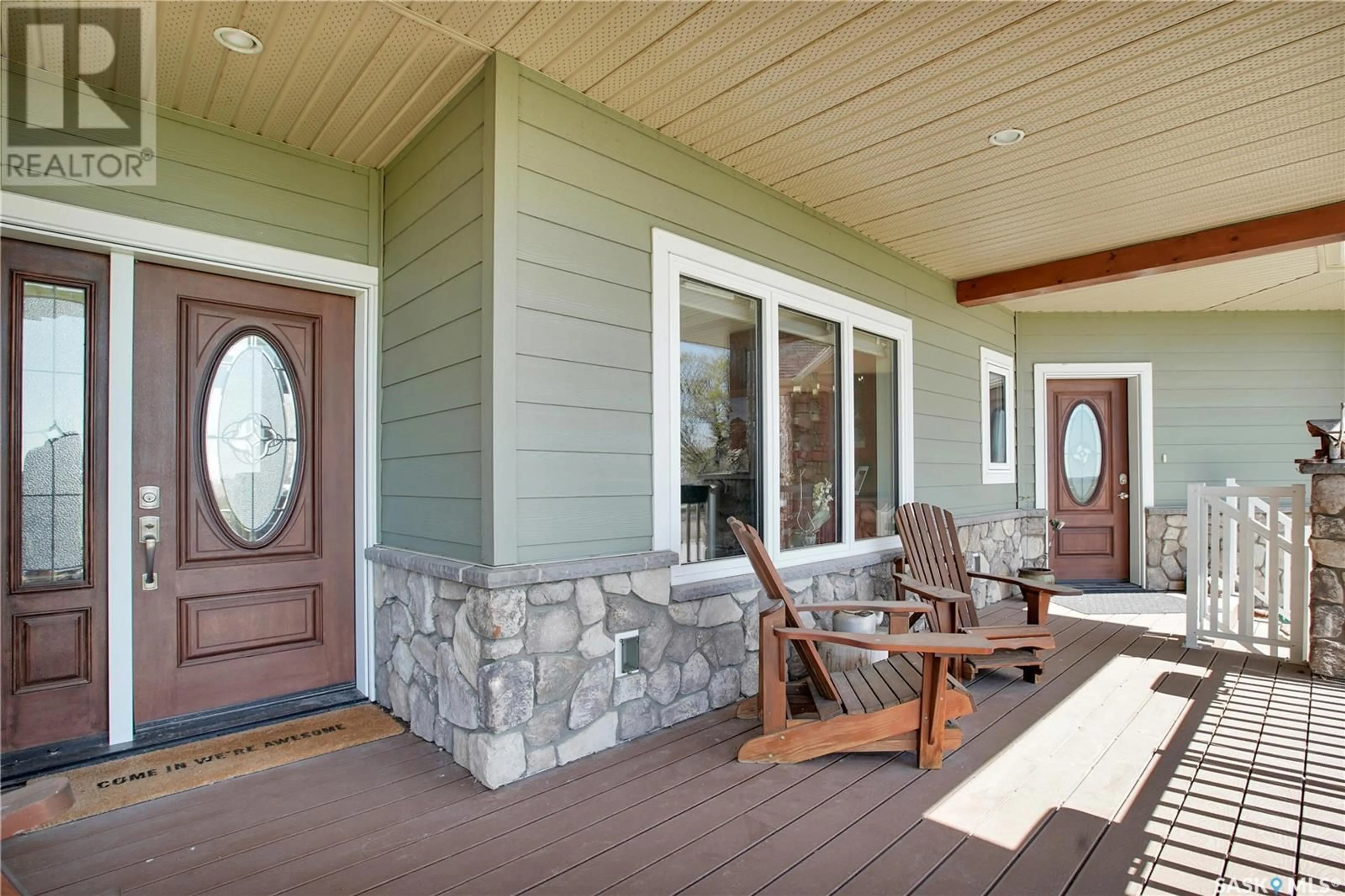Lazy S ACREAGE, Montrose Rm No. 315, Saskatchewan S0L0P0
Contact us about this property
Highlights
Estimated valueThis is the price Wahi expects this property to sell for.
The calculation is powered by our Instant Home Value Estimate, which uses current market and property price trends to estimate your home’s value with a 90% accuracy rate.Not available
Price/Sqft$582/sqft
Monthly cost
Open Calculator
Description
This beautiful, private acreage features 5 bedrooms, 4 bathrooms, a triple-car attached garage, and multiple outbuildings. Located just 22 minutes from Saskatoon, this acreage sits just outside the town of Delisle which features all amenities such as schools, grocery, gas, recreational activities and more. This 2020 built bungalow was customized with high building standards. The veranda at the front of the home provides entry into both the dining room and front hall. The spacious front entry gives access to the triple attached heated and insulated garage, half bathroom and main floor laundry room. The kitchen offers a large island, custom soft closet cabinets and drawers, glass tiled backsplash, quartzite countertops, large pantry and Jenn Air appliances. The kitchen is open to the family room with vaulted ceilings, a propane fireplace and large windows providing both a scenic view and an abundance of natural light. The sun room is fully insulated and can be used year round with a space heater or by leaving the doors open to the main living space. The great room boats 18ft ceilings and a second propane fireplace. Down the hall are three bedrooms including the master suite and the main bathroom. The master offers a walk in closet, five-piece ensuite with a water-air tub, separate stream shower, double sinks and access to the back deck. The outbuildings include the following: Quonset (42 X 70), Shop (20.5 X 33), Horse Stable, 24.5 X 14.5). The workshop is heated and insulated. The large Quonset is finished with a concrete floor and large double doors. The horse stable features two sliding doors and is perfect for horses. The home is finished with 50 year fiberglass shingles, commercial grade ROXUL insulation, triple pane windows, fiberglass doors, high efficient furnace and 100 gallon hot water tank with circulation system. There is a two stage system septic field with pump out and 1500 gallon – fiberglass tank. (id:39198)
Property Details
Interior
Features
Main level Floor
Kitchen
11.8 x 1.1Sunroom
9.6 x 15Dining room
806 x 18Family room
15 x 15Property History
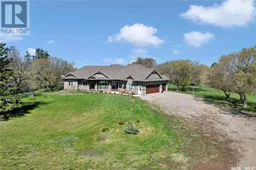 50
50
