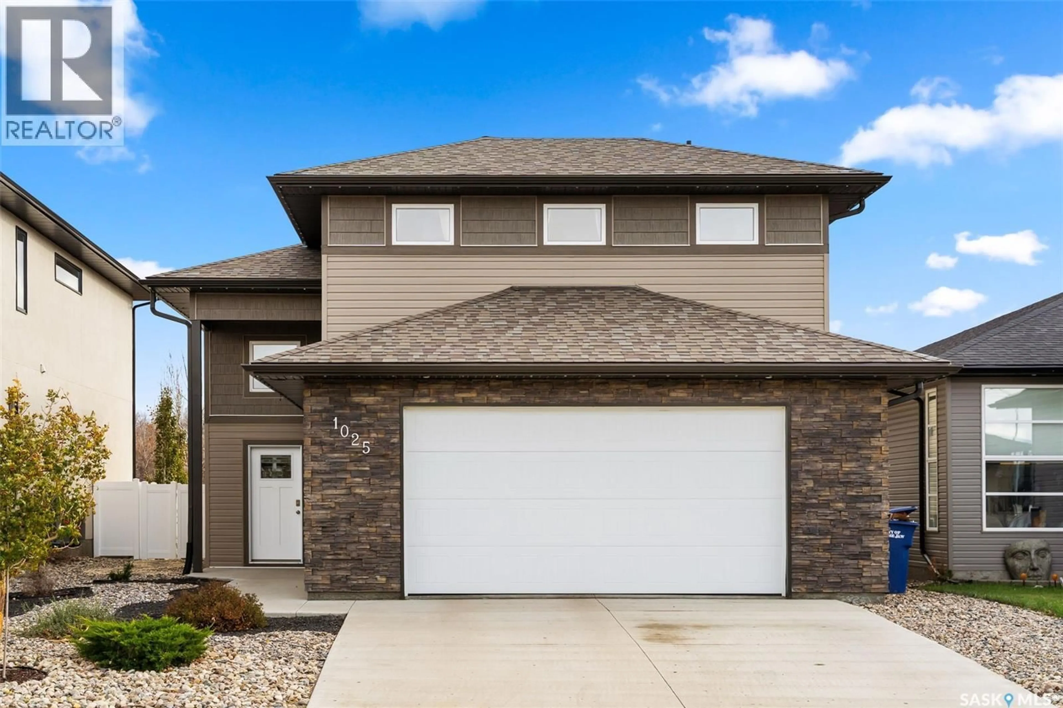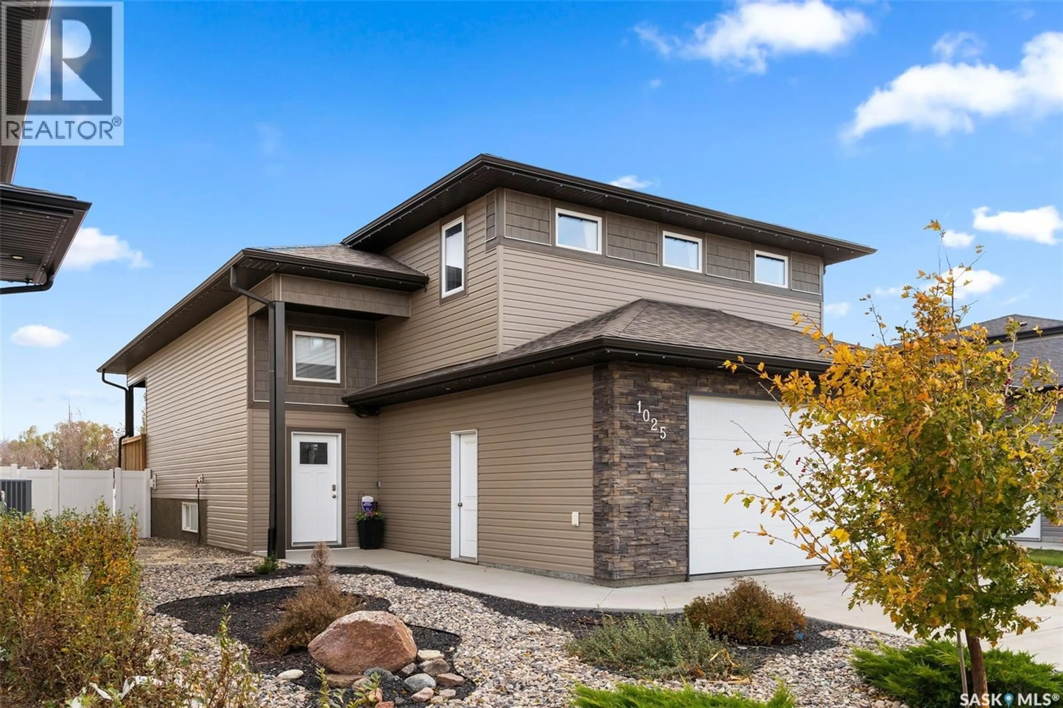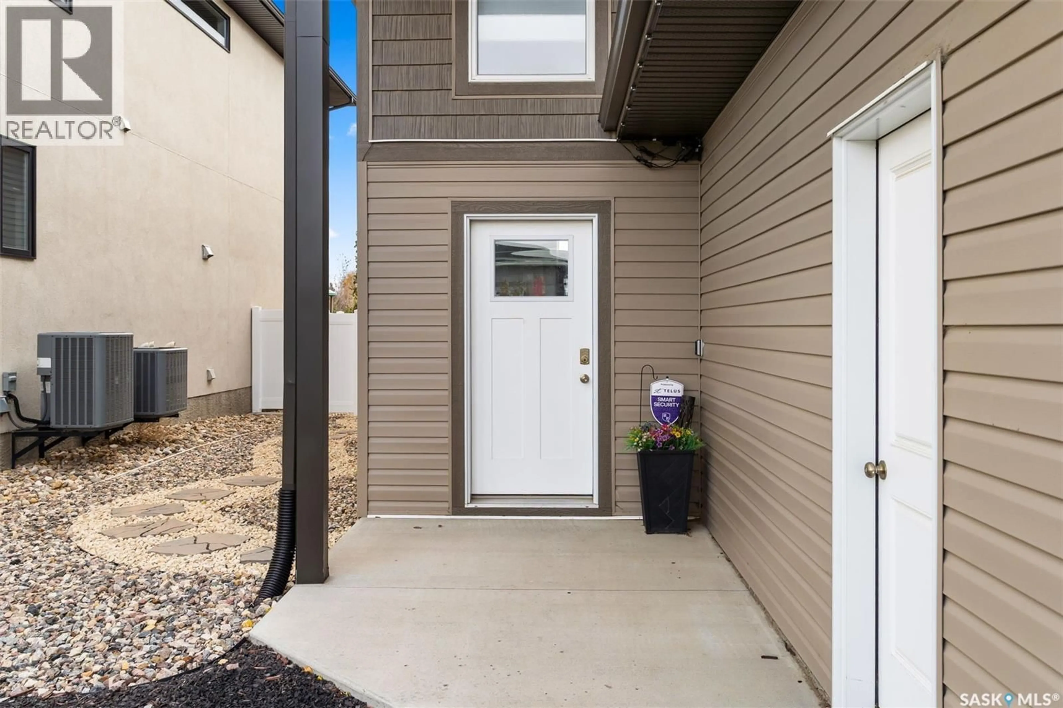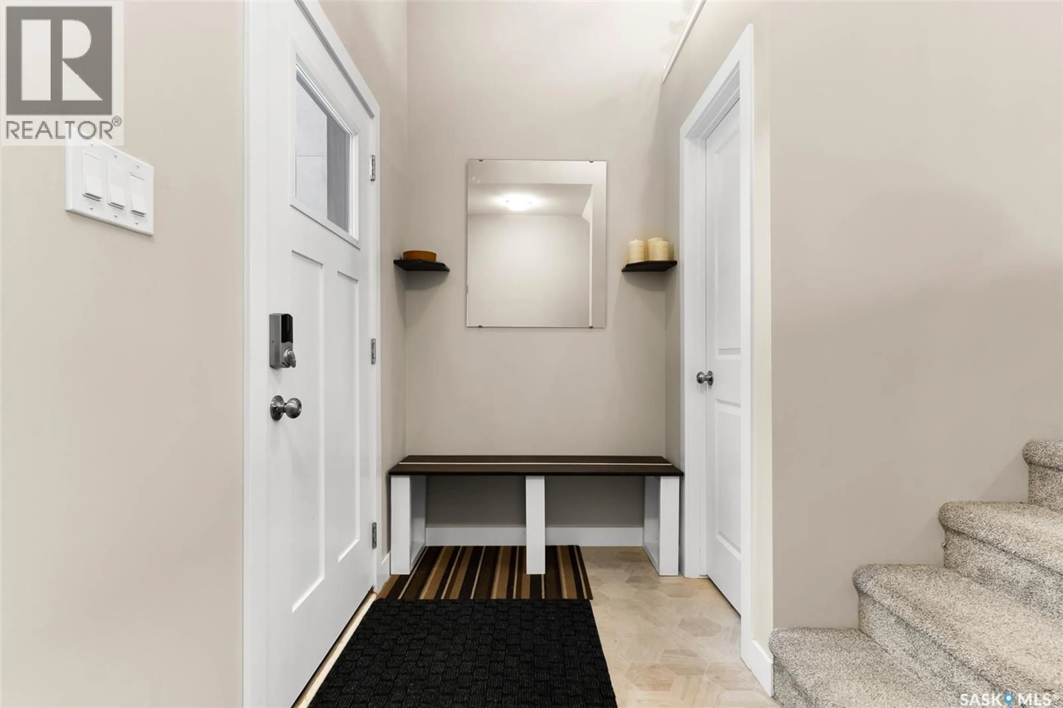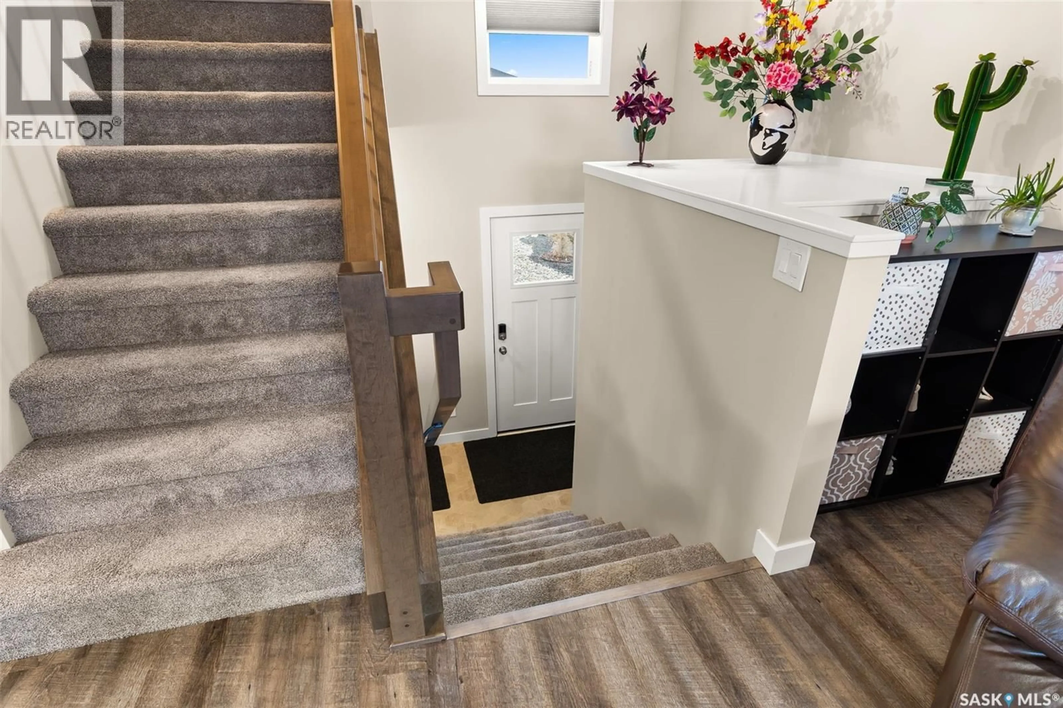1025 MAPLEWOOD DRIVE, Moose Jaw, Saskatchewan S6J0E4
Contact us about this property
Highlights
Estimated valueThis is the price Wahi expects this property to sell for.
The calculation is powered by our Instant Home Value Estimate, which uses current market and property price trends to estimate your home’s value with a 90% accuracy rate.Not available
Price/Sqft$375/sqft
Monthly cost
Open Calculator
Description
Discover the perfect blend of comfort and function in this spacious 5-bedroom, 3-bathroom family home. Step inside to find a welcoming and open main floor with 9ft ceilings. The sun-filled kitchen features maple cabinetry with stone counters, a stylish backsplash, pot filler, and plenty of drawers and prep space. Down the hall are 2 bedrooms, a 4-piece bathroom and main floor laundry for added convenience. Upstairs, the private and spacious primary suite offers a relaxing escape with a large walk-in closet and 5-piece ensuite with two sinks. The fully finished basement expands your living space with a cozy gas fireplace with custom mantle, perfect for movie nights or family gatherings. Here you will find 2 additional bedrooms ideal for guests or an at-home office. Outside, the yard is completely finished and offers a low maintenance fence, raised garden beds with underground sprinklers, a patio and covered deck. Enjoy the convenience of an attached and heated 24’x 24’ garage and Govee permanent lighting that adds a touch of charm year-round. With no back neighbours this is a wonderful opportunity for those seeking space, quality, and privacy, all in one exceptional home. (id:39198)
Property Details
Interior
Features
Basement Floor
Other
19'3" x 16'4"Bedroom
12'10" x 11'5"Bedroom
11'11" x 10'6"4pc Bathroom
Property History
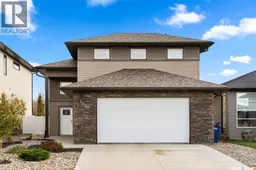 45
45