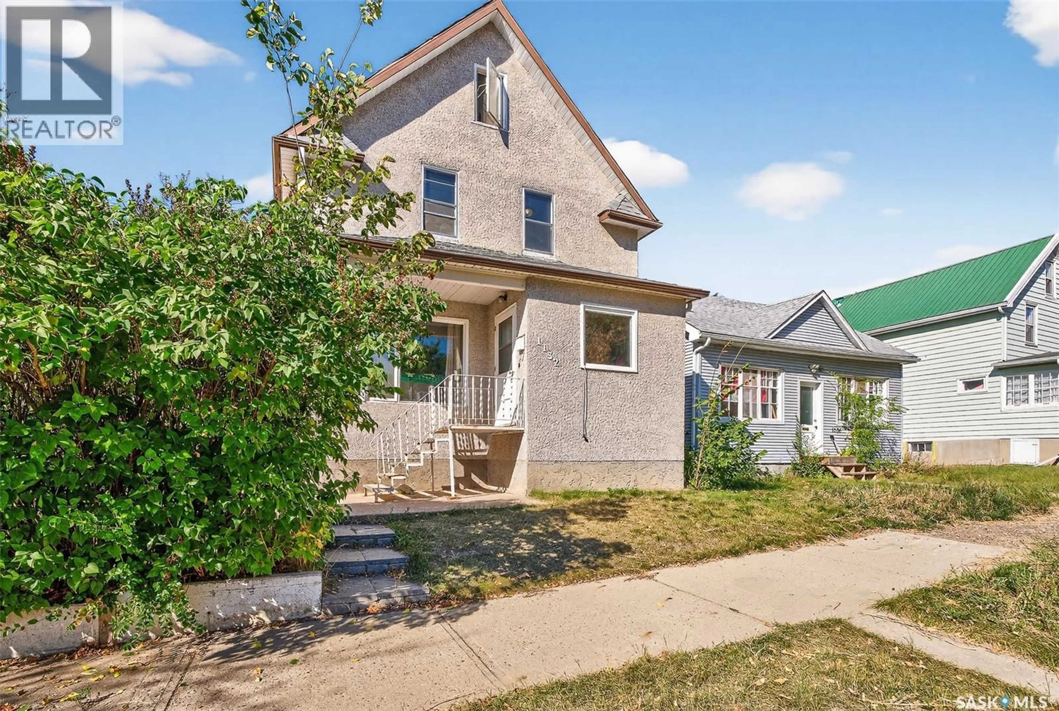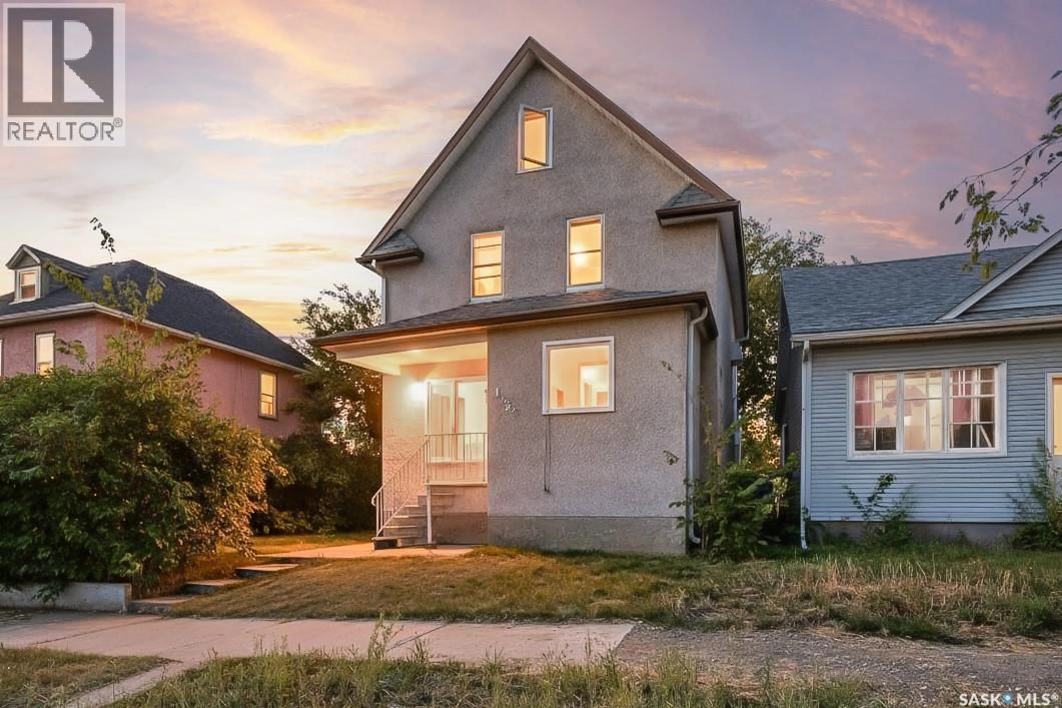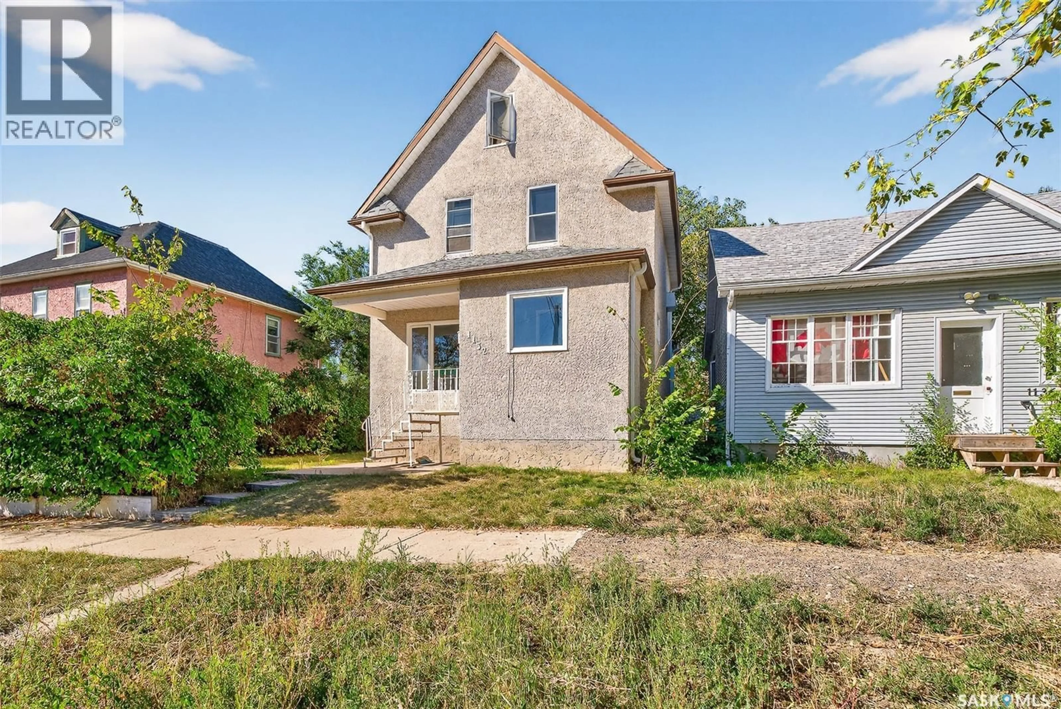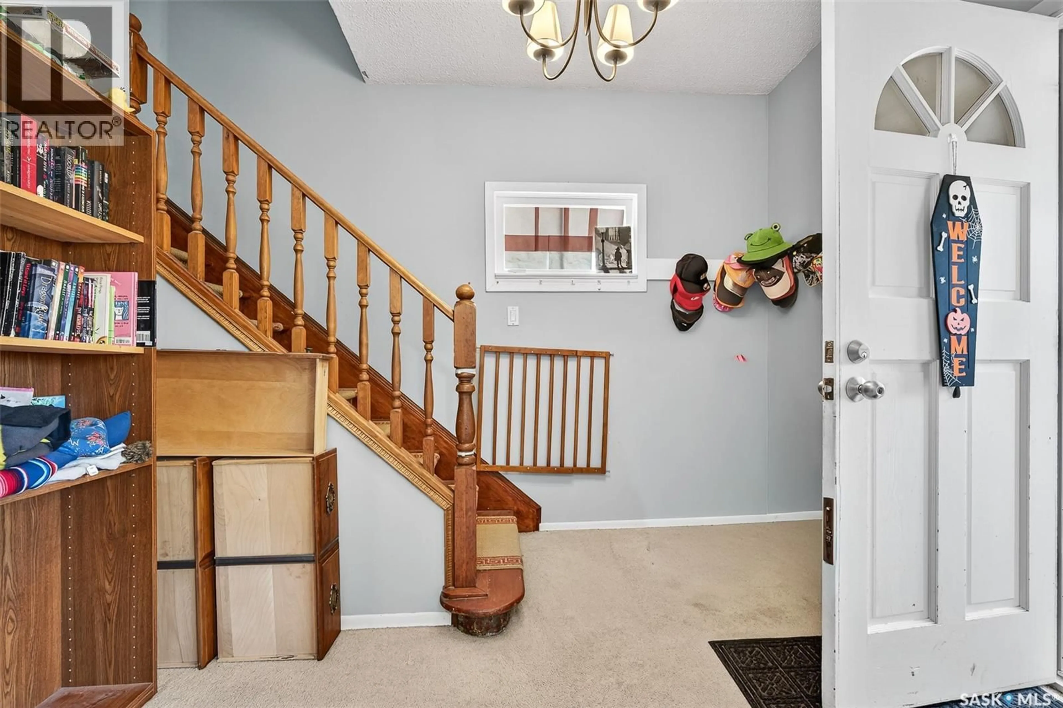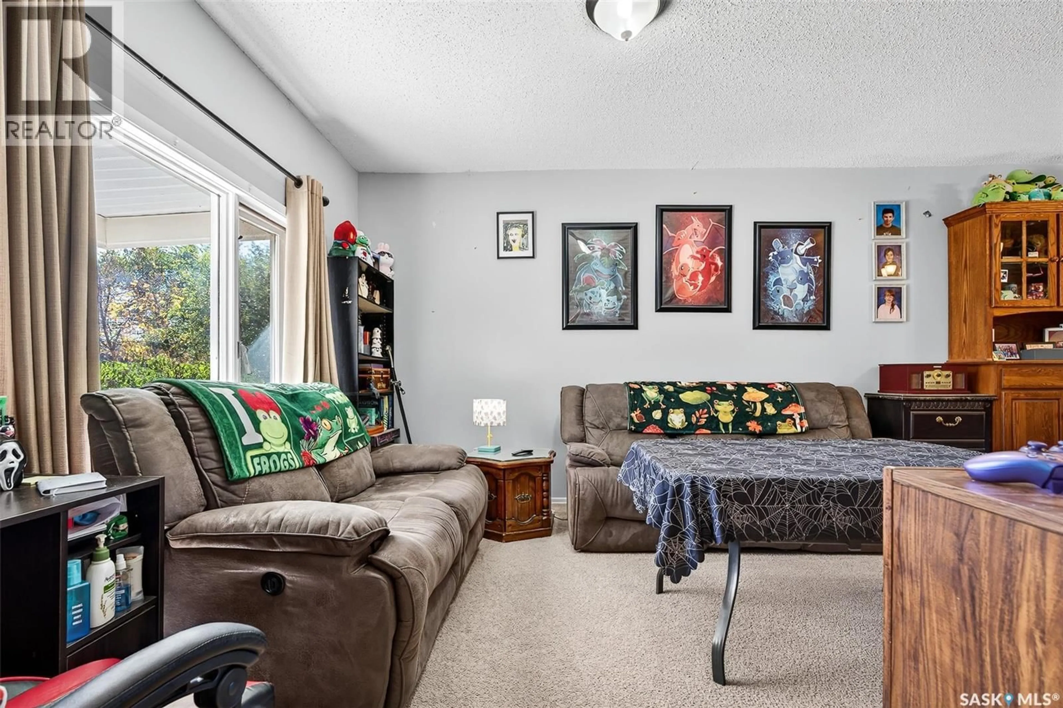1132 2ND AVENUE, Moose Jaw, Saskatchewan S6H1C6
Contact us about this property
Highlights
Estimated valueThis is the price Wahi expects this property to sell for.
The calculation is powered by our Instant Home Value Estimate, which uses current market and property price trends to estimate your home’s value with a 90% accuracy rate.Not available
Price/Sqft$129/sqft
Monthly cost
Open Calculator
Description
Large family home ready for you to call your own, or you could keep it as a rental property - long-term tenants are willing to stay! This home is within walking distance to schools, downtown, and plenty of amenities! With over 1500 sq ft over 3 levels, this home boasts 3 bedrooms, plus a loft, 1 bathroom, and a spacious backyard. The main floor has a spacious front entrance, giving your family lots of coat/shoe storage space. You have a large living room with big windows letting in lots of natural light, followed by a dining room with updated patio doors leading out to your yard. The kitchen has plenty of storage space and additional pantry. The second level features 3 good-sized bedrooms, and a 4 piece bathroom. The 3rd level hosts a spacious loft area that could be used as a bedroom, hobby space, or extra storage, the choice is yours! Downstairs you will find a partially finished basement which could be used for a family room, games room, etc, as well as a laundry/utility room and additional storage room. Outside you will find a large yard with tons of room for activities, a treehouse, deck and shed, with room for parking in the back! The water heater was replaced in 2024 and a new washing machine was installed this year! This home has lots to offer at an affordable price! Book your showing today! (id:39198)
Property Details
Interior
Features
Main level Floor
Kitchen
18'5" x 9'6"Dining room
12' x 11'Living room
13' x 12'3"Foyer
8'5" x 10'2"Property History
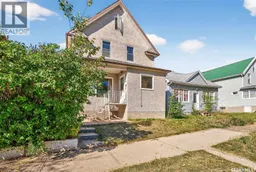 34
34
