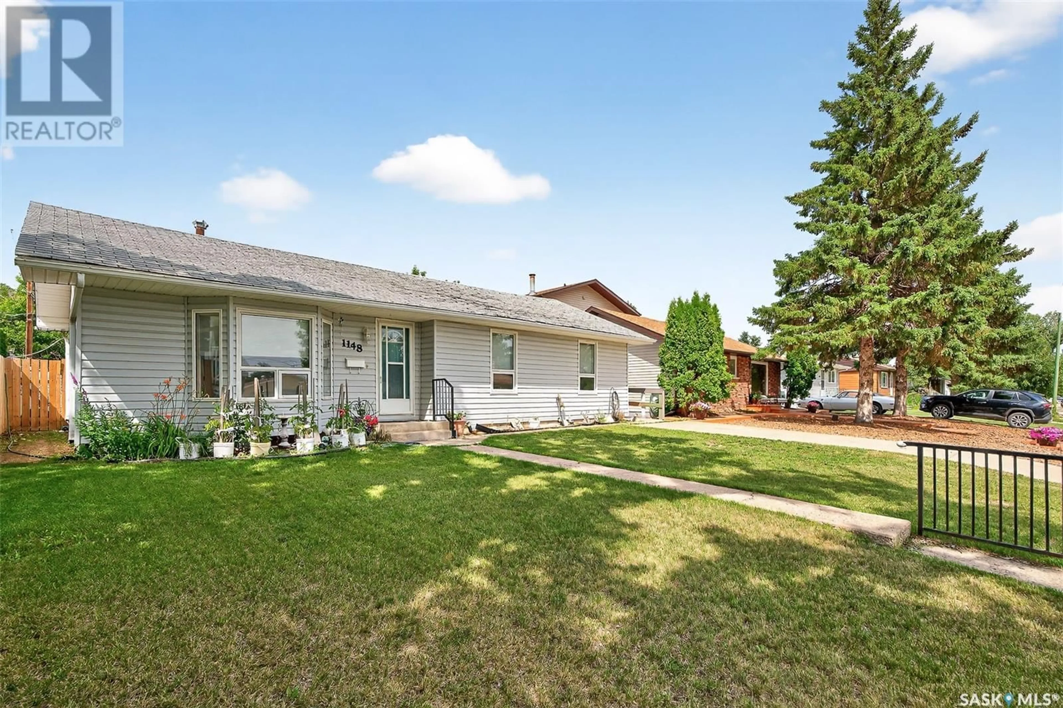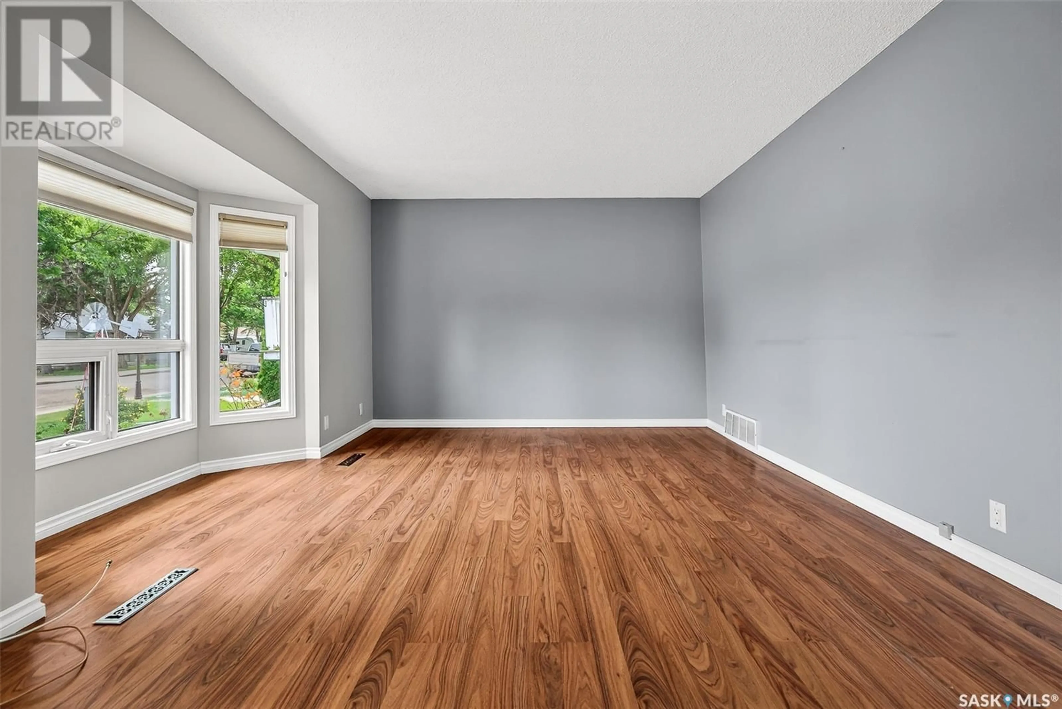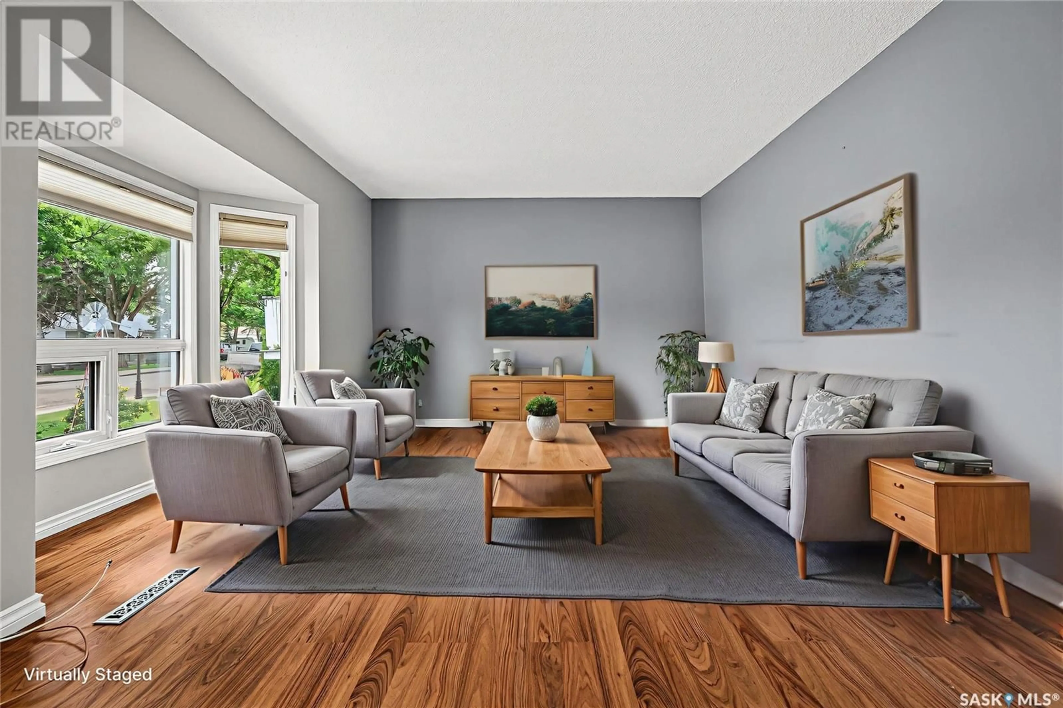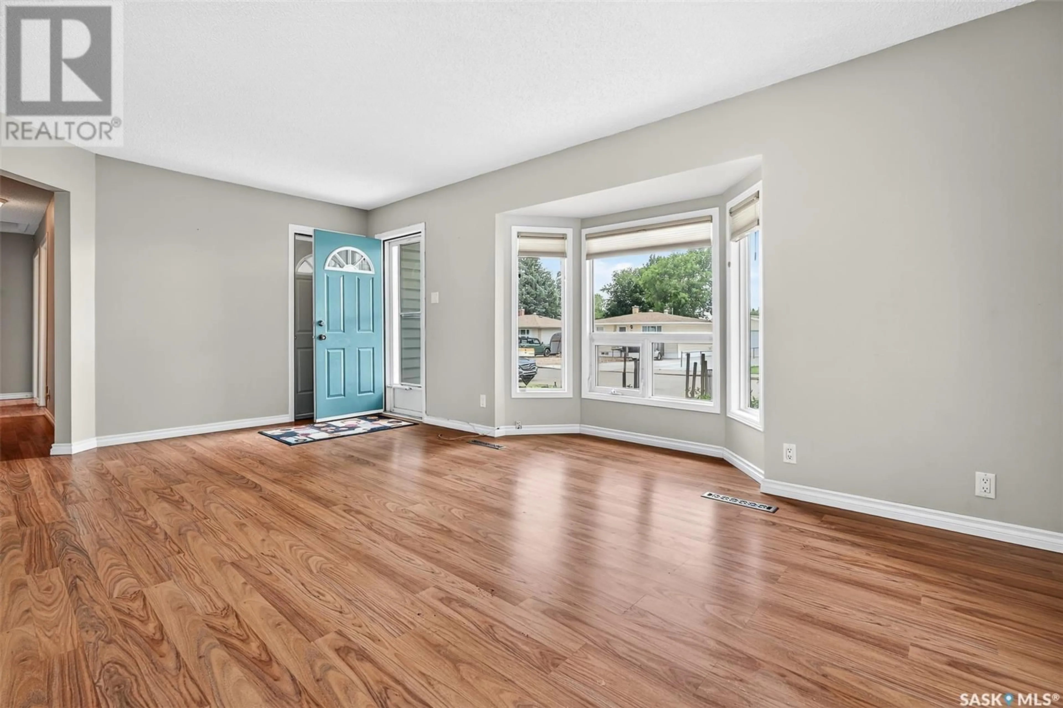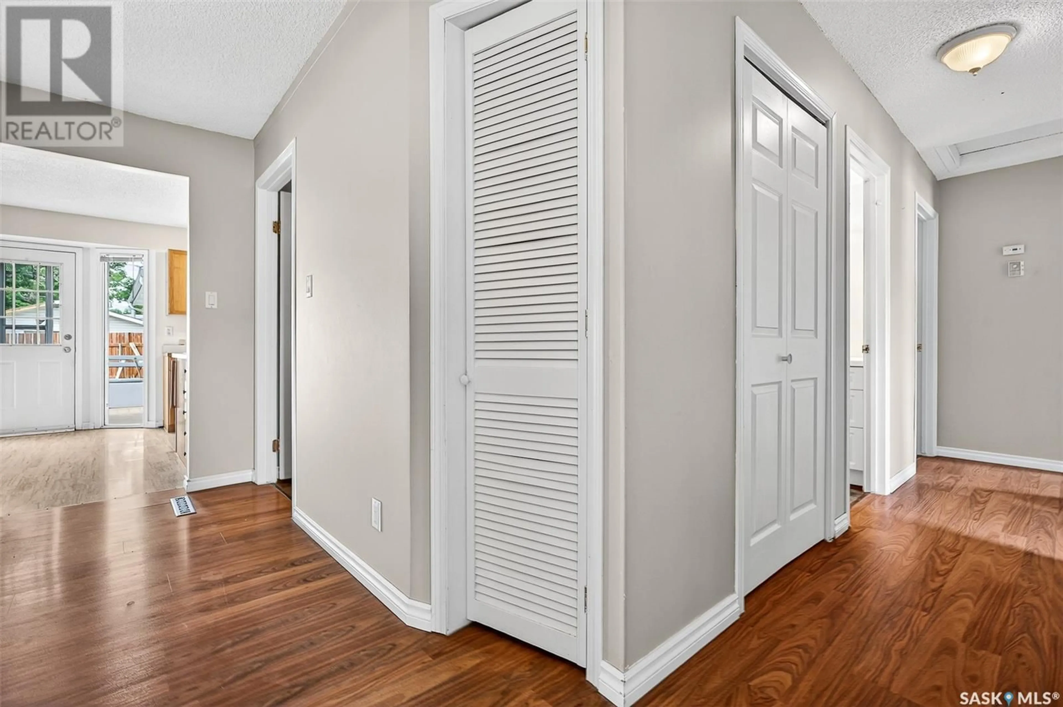1148 MONTGOMERY STREET, Moose Jaw, Saskatchewan S6H2X3
Contact us about this property
Highlights
Estimated valueThis is the price Wahi expects this property to sell for.
The calculation is powered by our Instant Home Value Estimate, which uses current market and property price trends to estimate your home’s value with a 90% accuracy rate.Not available
Price/Sqft$174/sqft
Monthly cost
Open Calculator
Description
Spacious One-Level Living – Over 1,600 Sqft! This well-maintained home offers over 1,600 square feet of comfortable living space, all conveniently located on one level. As you enter, you’re welcomed into a spacious living room featuring a large south-facing bay window that fills the space with natural light. Down the hall, you’ll find three generously sized bedrooms and a 4-piece bathroom complete with a distinctive glass shower door on the tub. Just before the dining room is a dedicated storage room with built-in cabinetry leads into a functional laundry area for added convenience. The open-concept kitchen and dining area create a seamless flow, with direct access to the backyard deck—perfect for summer barbecues. The kitchen offers an abundance of honey oak cabinetry and ample counter space, ideal for cooking and meal prep. At the rear of the home, you’ll discover a cozy family room, a second 3-piece bathroom, and access to the attached 24’ x 25’ heated and insulated garage. A separate side entrance on the east side of the house opens into the family room and is wheelchair accessible. The backyard is fully fenced and features a small deck and garden area, offering both privacy and space for outdoor enjoyment. This property is a must-see—add it to your viewing list today! (id:39198)
Property Details
Interior
Features
Main level Floor
Living room
19 x 12.1Kitchen
10.8 x 9.4Dining room
11 x 10Dining room
10 x 10Property History
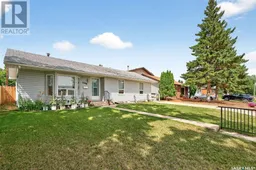 48
48
