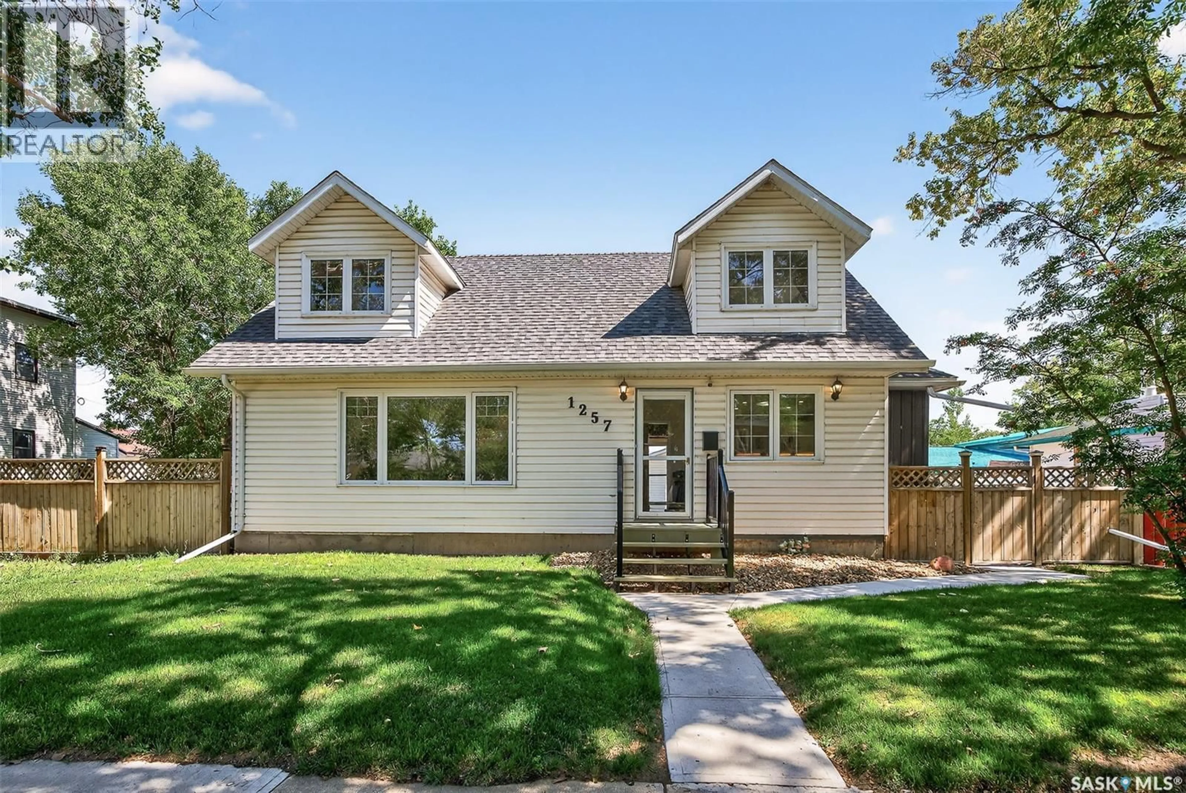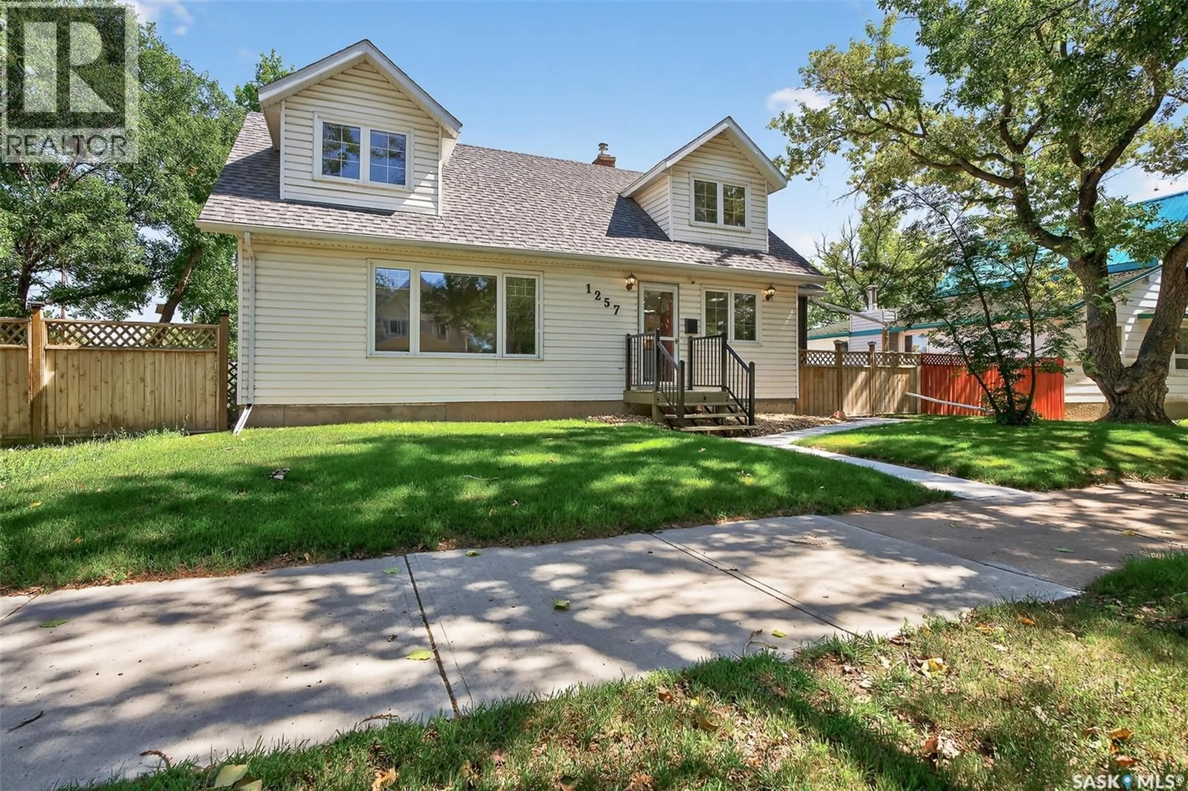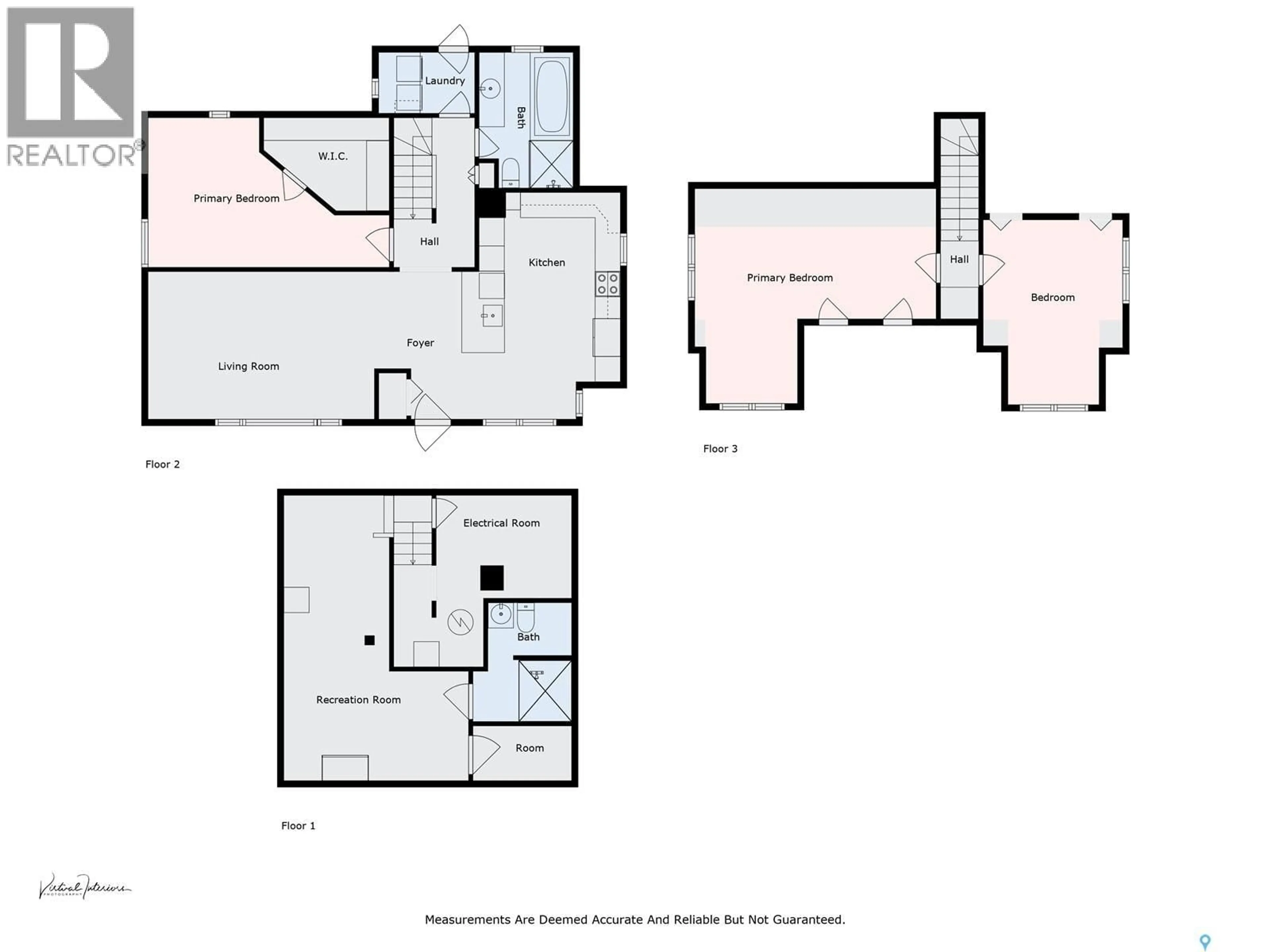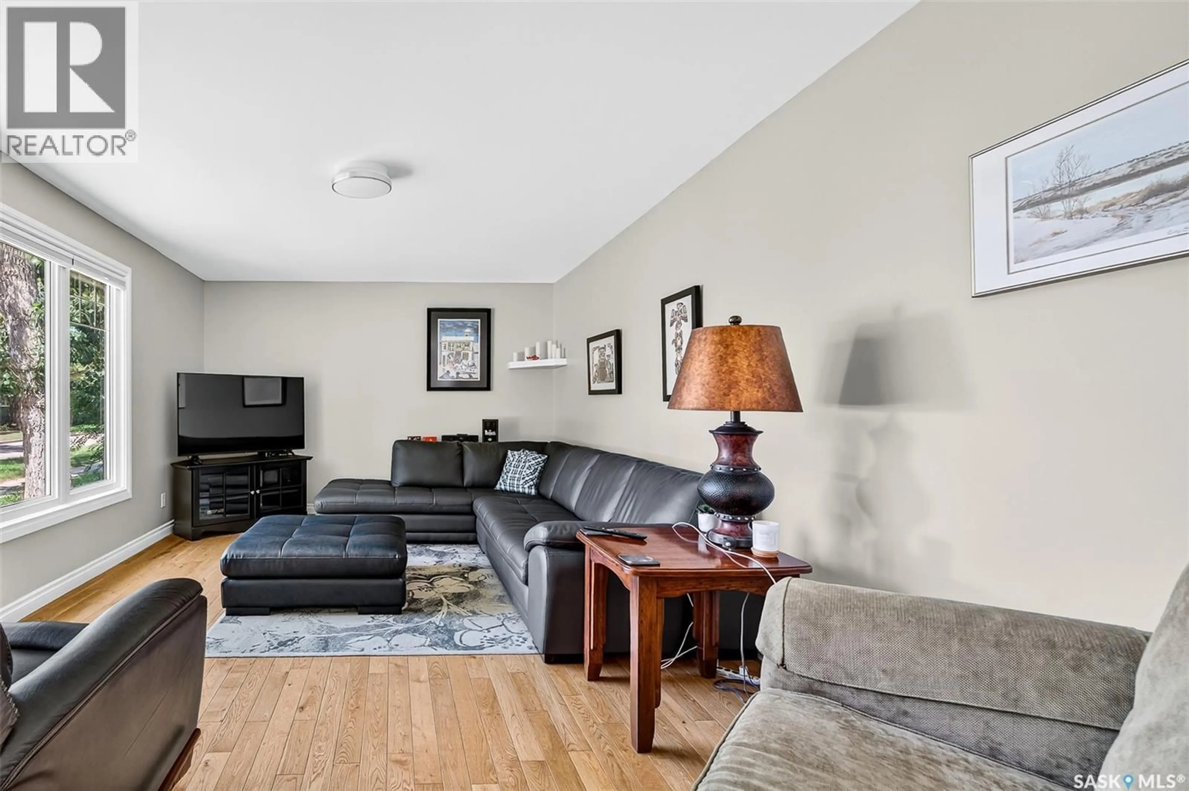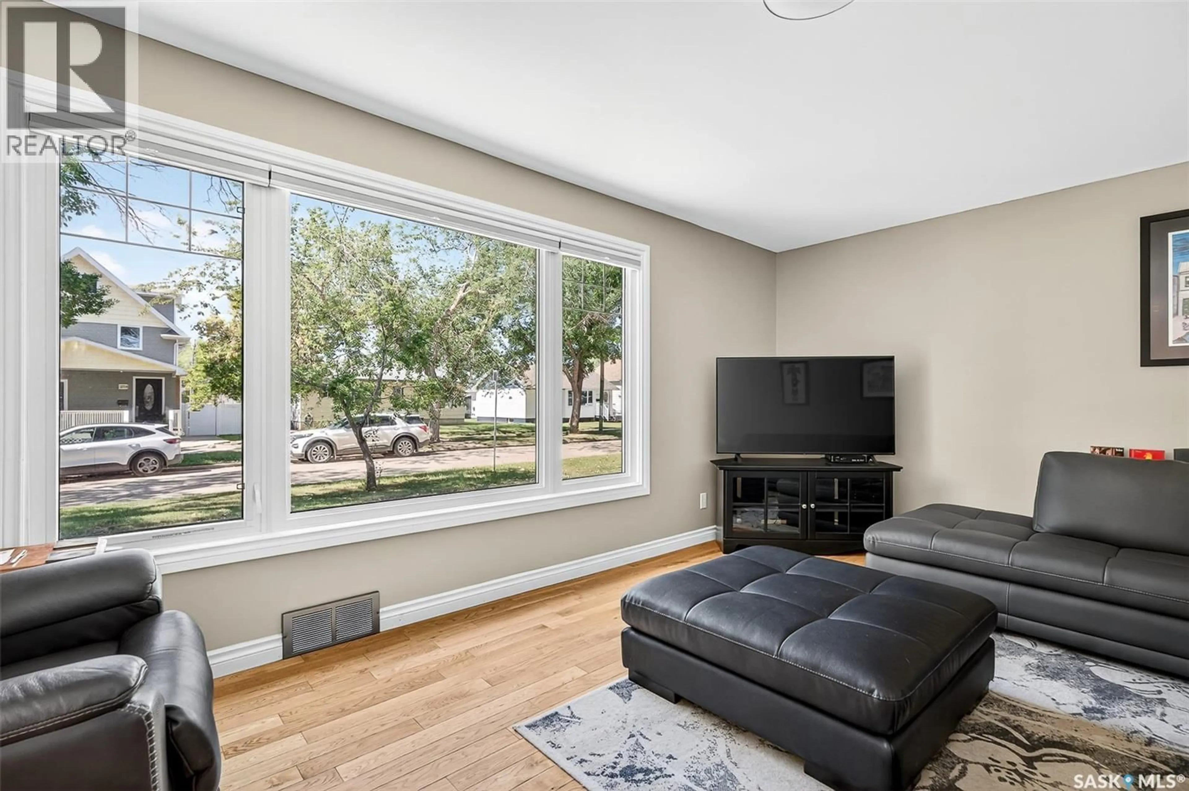1257 3RD AVENUE, Moose Jaw, Saskatchewan S6H1G2
Contact us about this property
Highlights
Estimated valueThis is the price Wahi expects this property to sell for.
The calculation is powered by our Instant Home Value Estimate, which uses current market and property price trends to estimate your home’s value with a 90% accuracy rate.Not available
Price/Sqft$319/sqft
Monthly cost
Open Calculator
Description
A home to grow into! This charming home has a nostalgic flair set on a treed lot & with the added bonus of backing a green space & playground! This home has undergone extensive renovations & the first thing you will notice is the beautiful Kitchen addition! The focal point is the stunning granite counter top accenting the sleek white cabinetry with countless options that you will discover with every door/drawer that you open! Some details not to be missed are the deep stainless farmhouse style sink with motion sensor tap, kick drawer for garbage to free up your hands with bonus hidden drawers, glass door display cabinets with lights, undermount lighting & more! The Primary Bedroom is on this level with a huge walk-in closet & there is Main Floor Laundry for your convenience with a “Dutch Door” to separate if you need to keep pets contained. The 2nd level offers 2 large Bedrooms with cozy dormer window spaces & lots of closet space for ample storage! The lower level has a Family Room, renovated Bath & more storage! The oversize Garage is perfect for someone who likes a dedicated space for projects or has a special vehicle to tuck away with a roll up door access to the yard. The yard is fully fenced & private. Sewer line was replaced in 2023 & this is reflected in the tax amount – balance to be paid by seller at time of sale. Central Vac canister was moved to garage but is not connected & outlets remain in house. (id:39198)
Property Details
Interior
Features
Main level Floor
Living room
11.9 x 19.3Kitchen/Dining room
17.2 x 14.7Primary Bedroom
11.9 x 13.64pc Bathroom
Property History
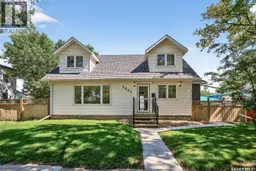 49
49
