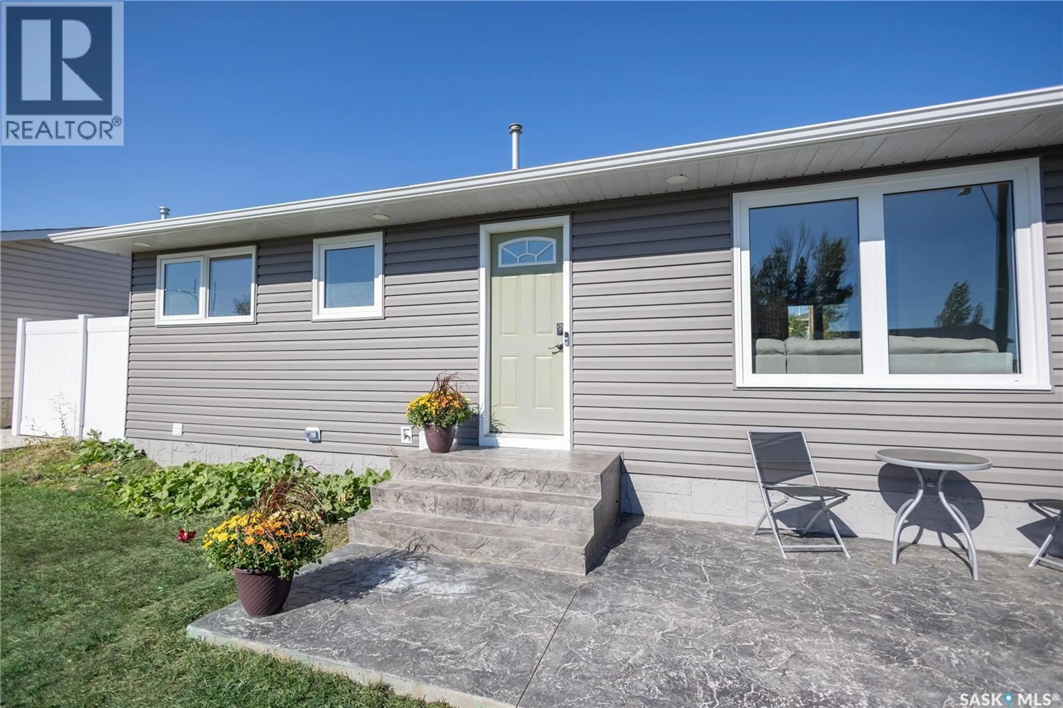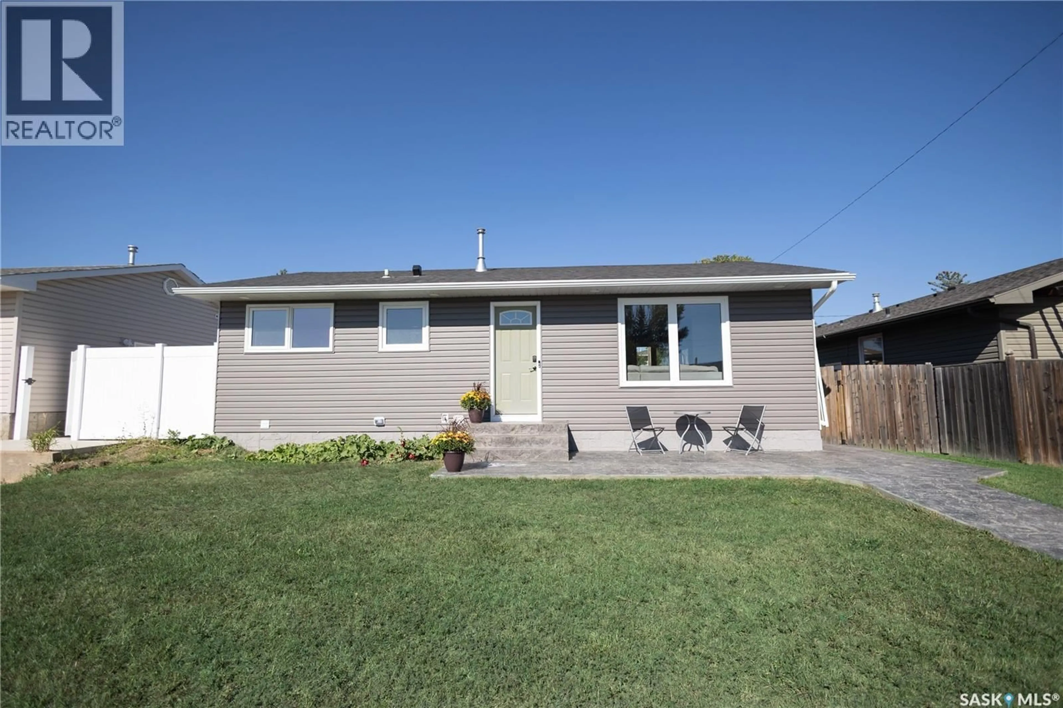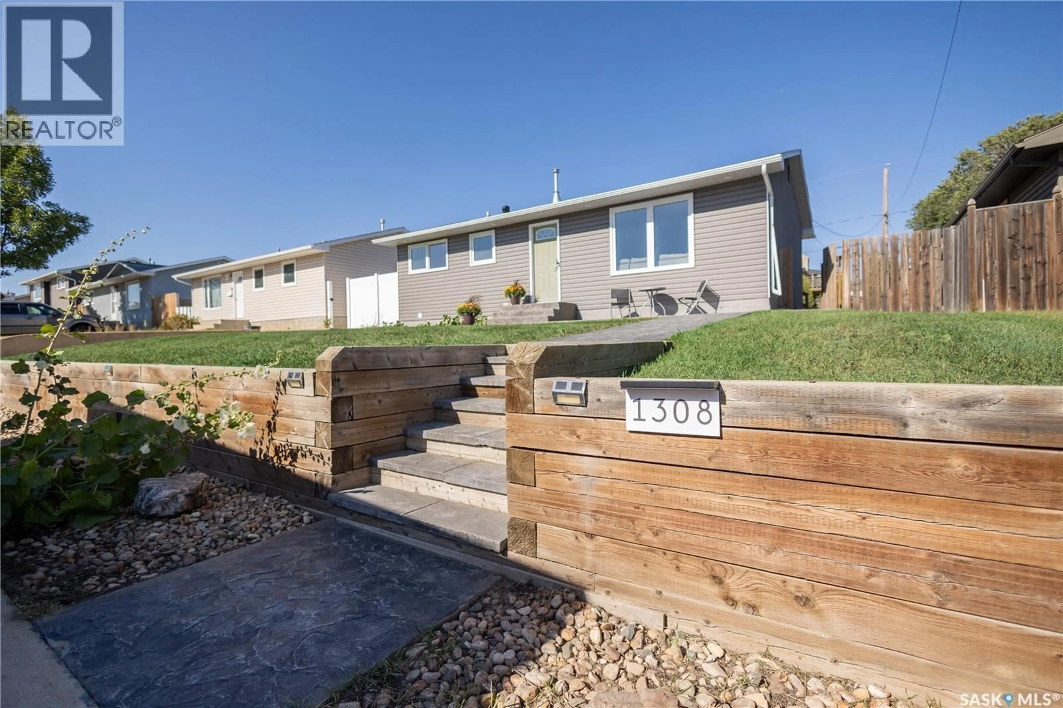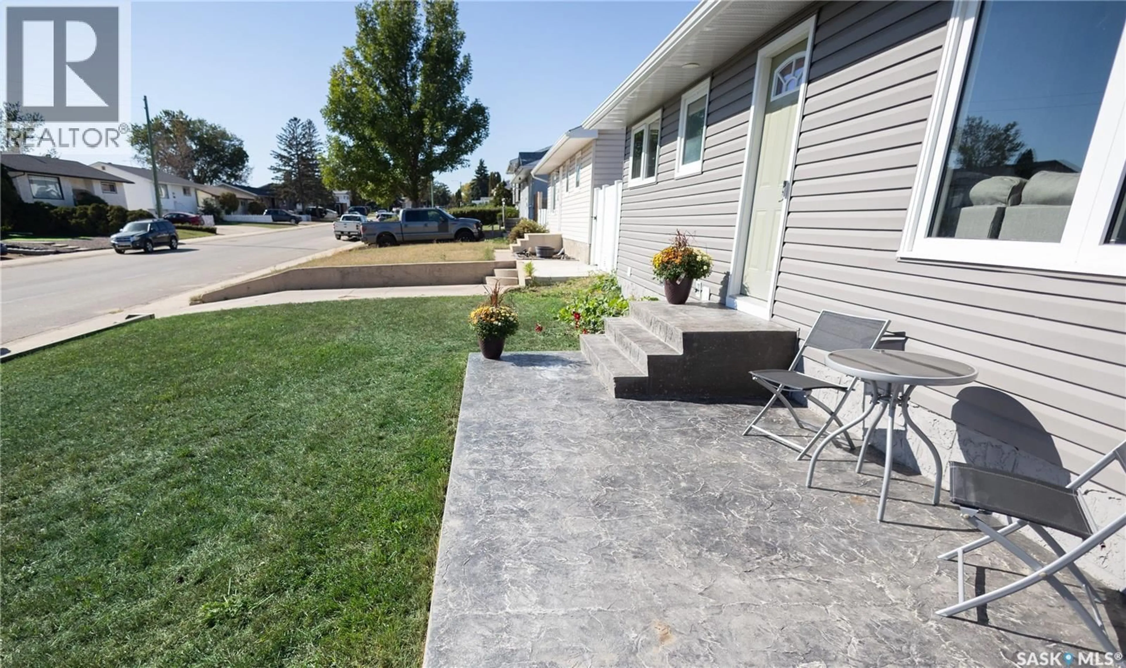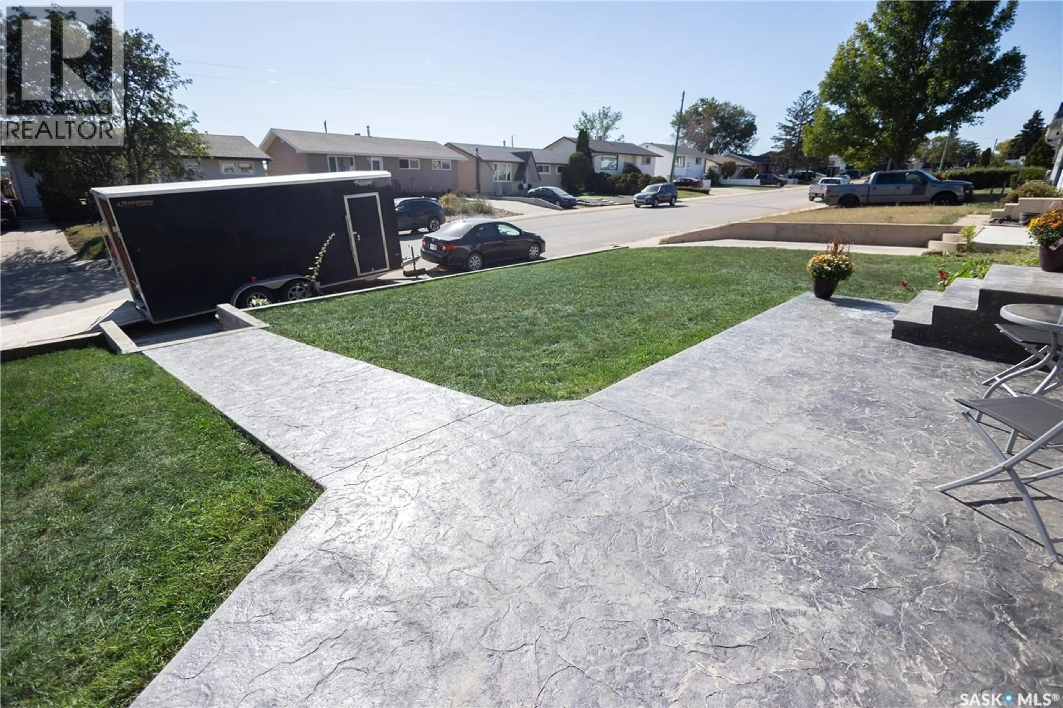1308 STADACONA STREET, Moose Jaw, Saskatchewan S6H6M9
Contact us about this property
Highlights
Estimated valueThis is the price Wahi expects this property to sell for.
The calculation is powered by our Instant Home Value Estimate, which uses current market and property price trends to estimate your home’s value with a 90% accuracy rate.Not available
Price/Sqft$393/sqft
Monthly cost
Open Calculator
Description
Renovated with stylishly, unique and modern touches! It starts with front stamped concrete walkway and patio and carries on into the front entrance with its' built in coat tree with bench. The appeal continues to the kitchen with crisp white cabinetry, under cabinet lighting, bamboo counter tops, multi purpose sink racks, and cutting board over the large sink with gorgeous champagne bronze taps and cupboard handles. The vinyl plank flooring with matching floor vents flows throughout the main floor creating a peaceful continuity. Insulation has been placed between floor joists to minimize sound between basement and main floor. The master bedroom, which accommodates a king bed, boasts a feature wall with modern fluted panelling and side trim. Family and friends will be impressed with the main bathroom featuring luxurious large porcelain tiles, speakers, lighted mirror, heated towel rack and champagne bronze rainfall shower head. The finished basement expands your living space with a large family room plus bonus room to use as you like. A large den could be converted to your preference and another appealing 3pc bathroom with a stunning tiled shower complete the basement. Out back you’ll find a large deck perfect for early morning coffee, relaxing evenings and barbecues. Raised garden beds surround a cozy patio in the easily maintained yard. The 16’ X 28’, insulated and heated garage has ample work space, new siding and new concrete apron. There are newer windows on the main floor of the home, new front siding, fresh paint on remaining 3 sides and the water heater has been replaced this year. This thoughtfully renovated home is both functional and refreshing. Treat yourself to a viewing today! (id:39198)
Property Details
Interior
Features
Main level Floor
Living room
11'11 x 18'7Kitchen/Dining room
8'2 x 9'9Primary Bedroom
12 x 9Bedroom
8'4 x 11'5Property History
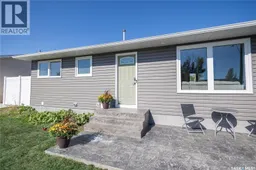 49
49
