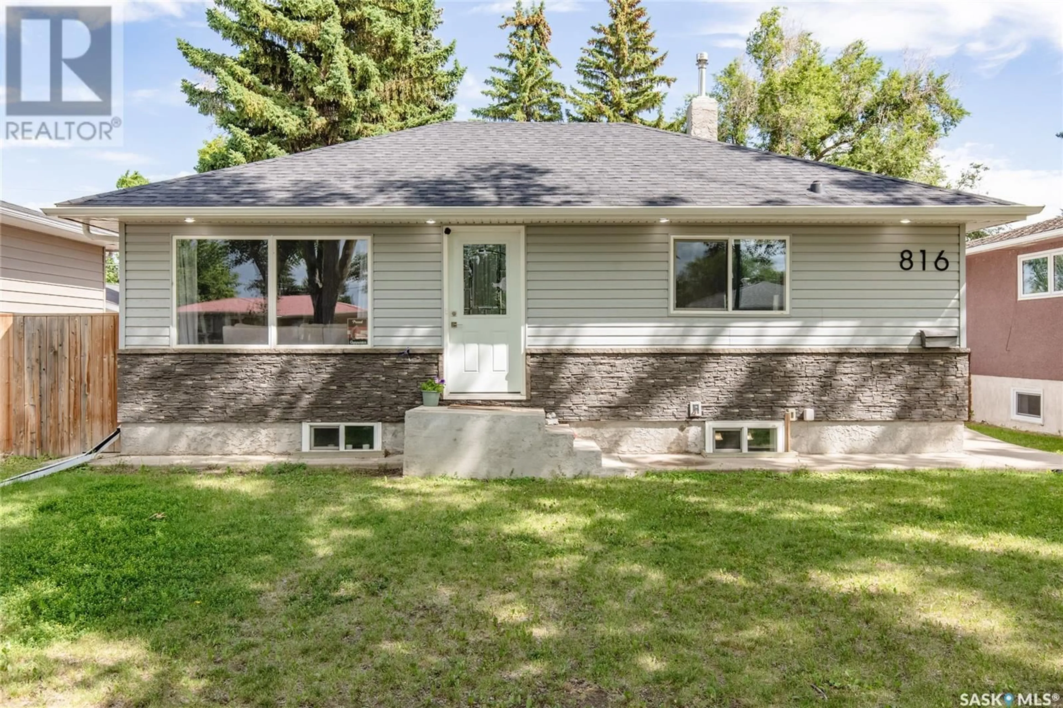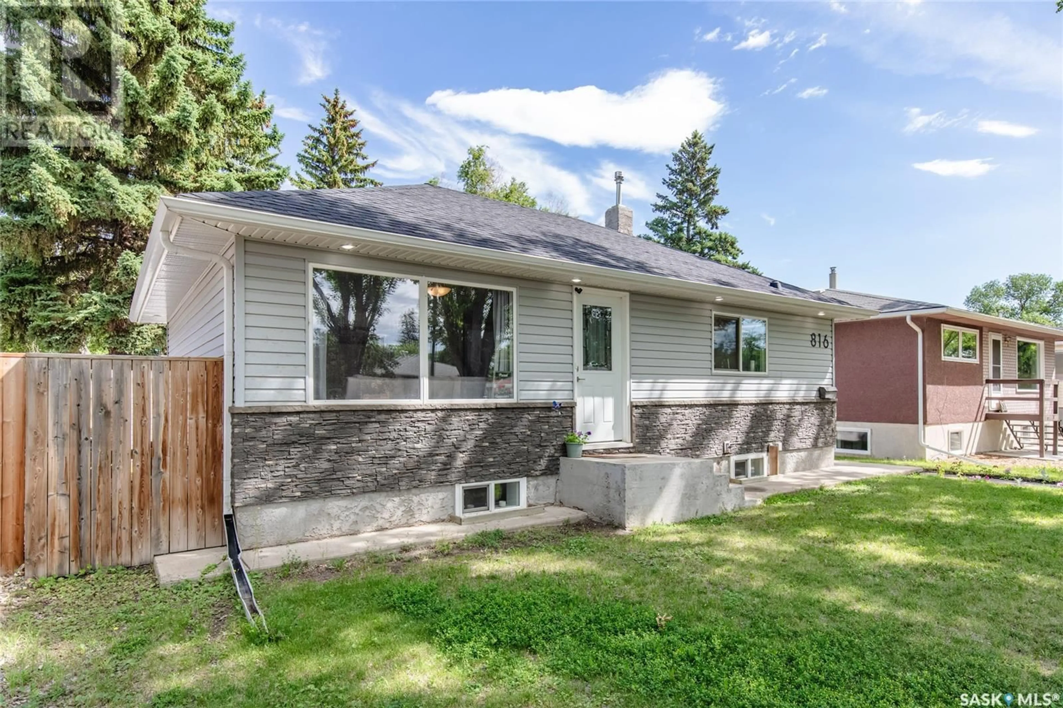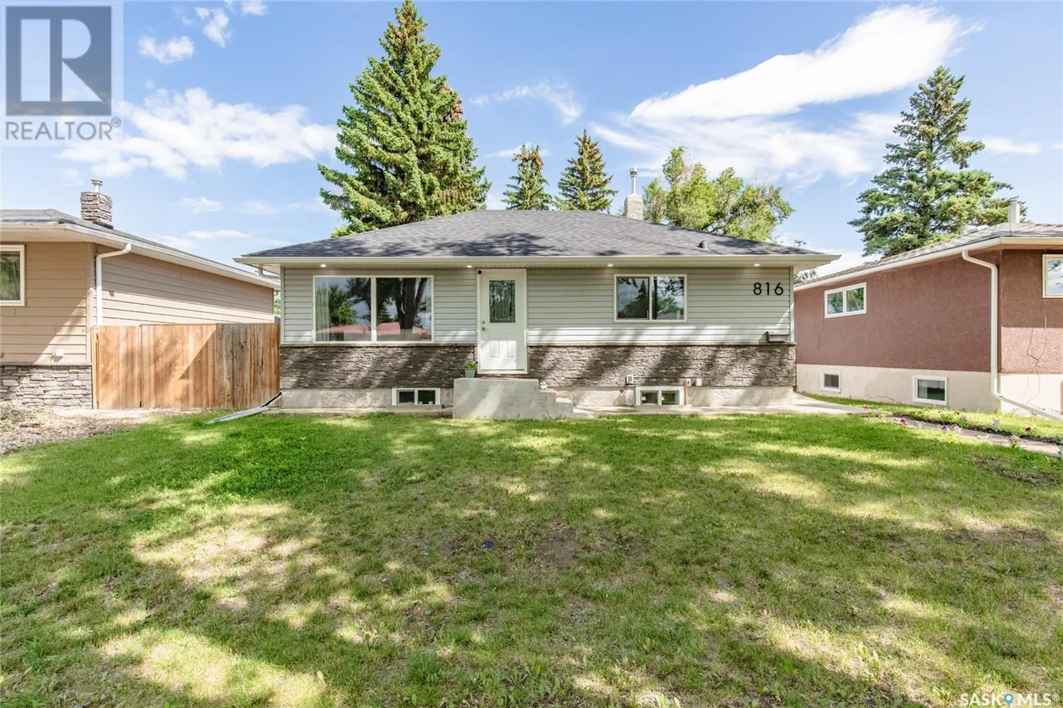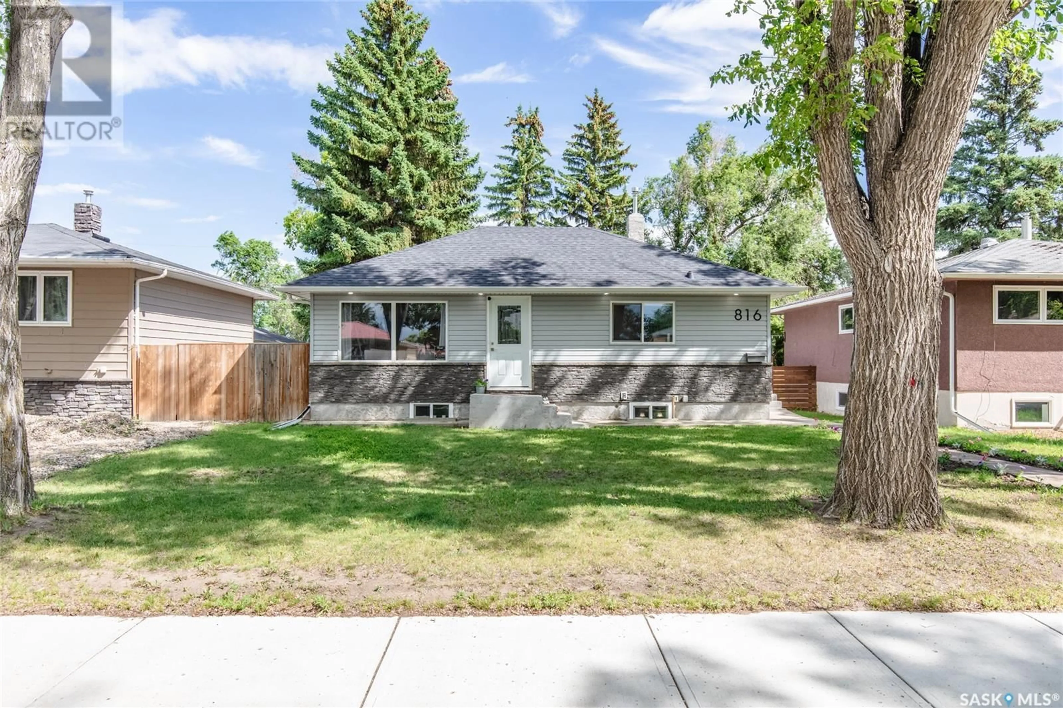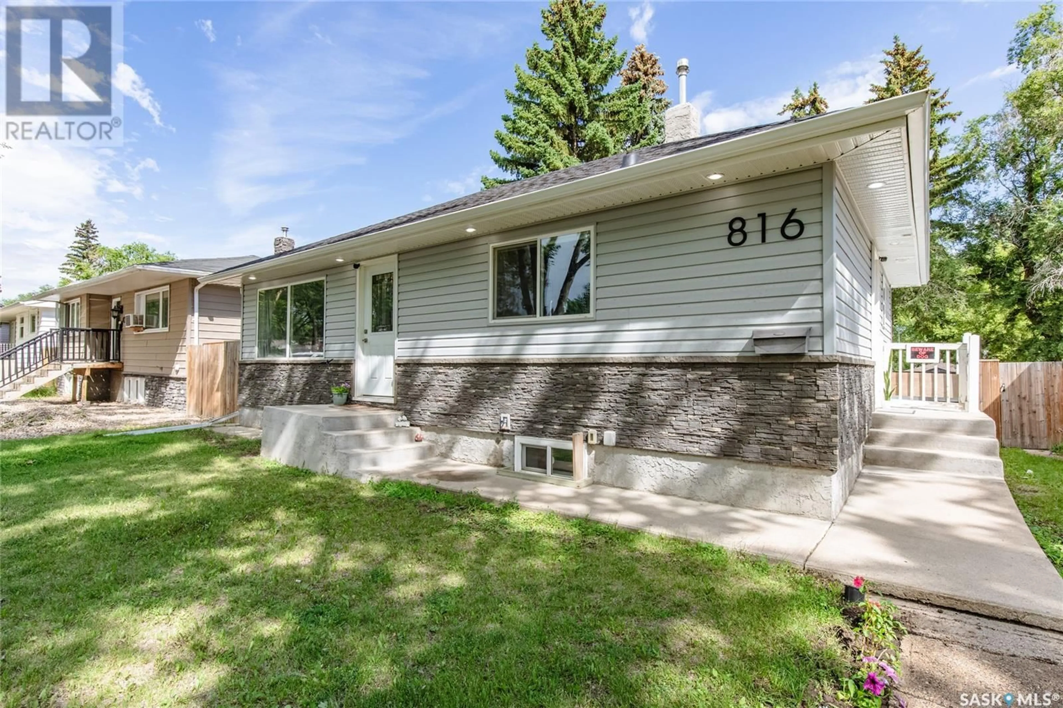816 GRANDVIEW STREET, Moose Jaw, Saskatchewan S6H5L8
Contact us about this property
Highlights
Estimated valueThis is the price Wahi expects this property to sell for.
The calculation is powered by our Instant Home Value Estimate, which uses current market and property price trends to estimate your home’s value with a 90% accuracy rate.Not available
Price/Sqft$283/sqft
Monthly cost
Open Calculator
Description
Welcome to this beautifully updated 845 SQ/ft home located in a quiet, well-established neighbourhood. This charming residence offers 3 bedrooms on the main floor and a fourth bedroom downstairs, perfect for guests or a home office. The upstairs 4-piece bathroom features an updated design and a luxurious soaker tub, while the downstairs 3-piece bathroom has also been updated with a large shower. The south facing Livingroom has an abundance of natural light and a very cool electric wall fireplace. The home boasts updated windows, cabinetry throughout, and an eat-in kitchen that’s both stylish and functional. In the finished basement there is a unique refreshment bar with mirrors, accent lighting, and a built-in sound system adds a fun and modern touch, complemented by in-stair lighting for added ambience. The family room has an electric fireplace with a stylish mantle. Outside, you'll find a large, fenced yard with mature trees, a firepit area, and a new shed. The back fence has a large gate to allow RV parking. The oversized, maintenance-free deck is perfect for entertaining, and there is plenty of space to build a garage in the backyard. Additional upgrades include a replaced sewer line, water heater ‘24, electrical panel. This home is move-in ready and waiting for its next owner! This home is NOT FOR RENT OR RENT TO OWN. (id:39198)
Property Details
Interior
Features
Main level Floor
Foyer
5.7 x 5.7Living room
10.11 x 13.5Bedroom
9.7 x 9Kitchen/Dining room
9.9 x 11.6Property History
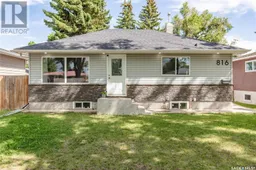 38
38
