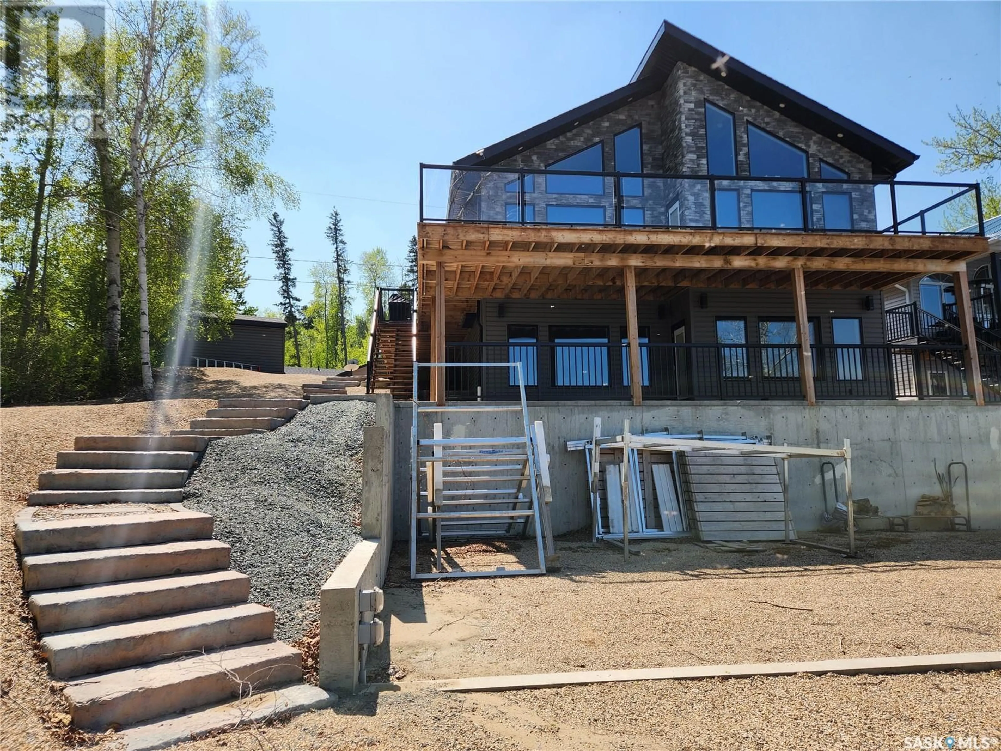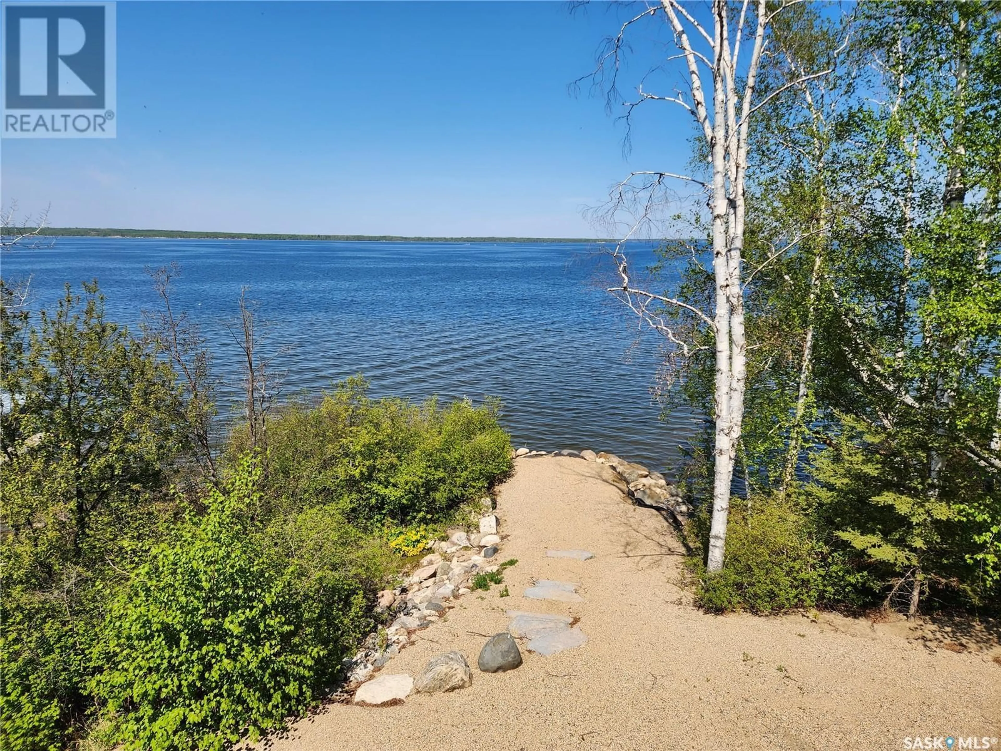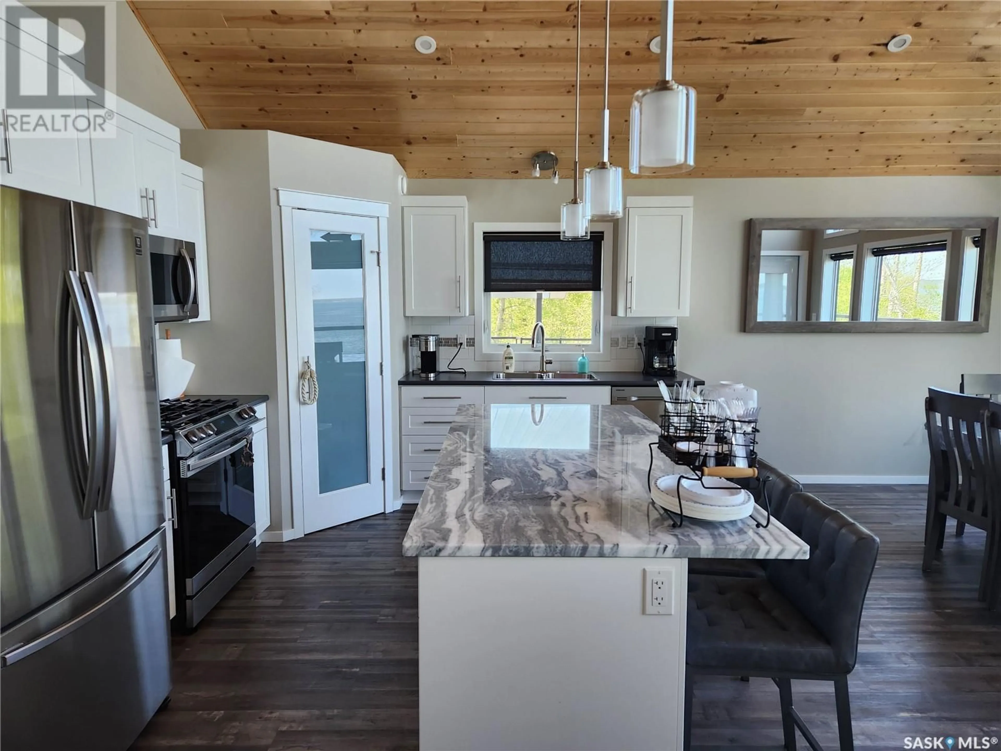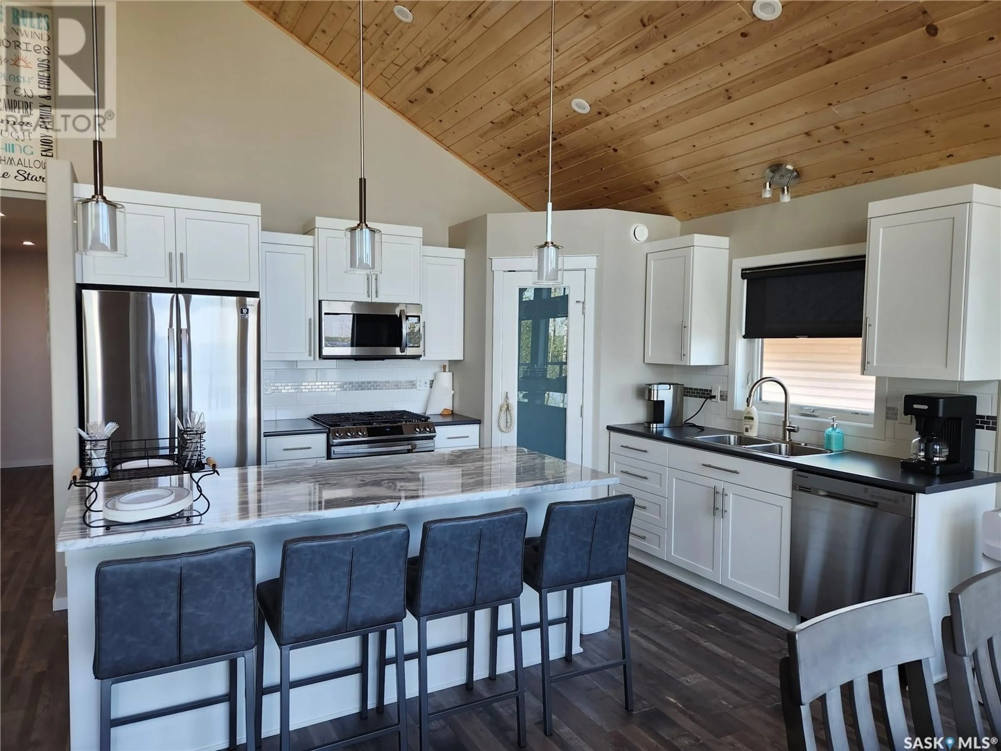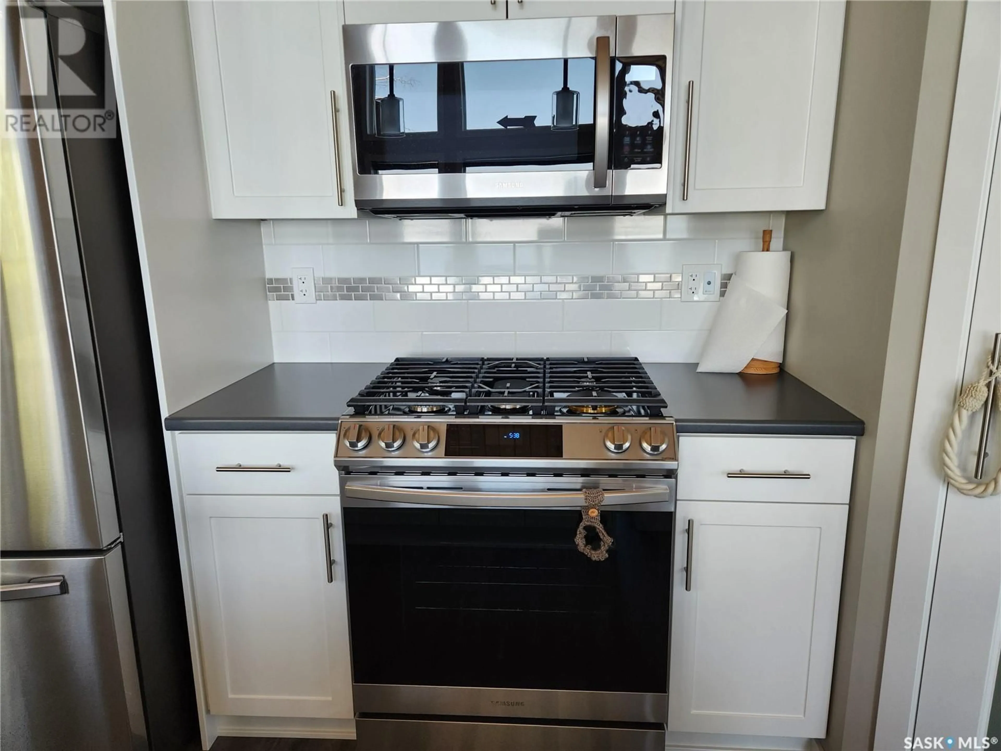BIRCH AVENUE, Tobin Lake, Saskatchewan S0E1E0
Contact us about this property
Highlights
Estimated valueThis is the price Wahi expects this property to sell for.
The calculation is powered by our Instant Home Value Estimate, which uses current market and property price trends to estimate your home’s value with a 90% accuracy rate.Not available
Price/Sqft$643/sqft
Monthly cost
Open Calculator
Description
Nestled along the serene shores of Tobin Lake, SK this exceptional lakefront retreat offers the perfect blend of modern comfort and natural beauty. Boasting a total of 2405 sq ft of meticulously designed living space, this 4 bedroom, 2 bathroom home features a walkout basement, ideal for creating your dream home. The heart of the home is the expansive open concept kitchen, dining, and living areas, where soaring high pine ceilings create a bright and airy atmosphere. Custom cabinetry, granite countertops, and a walk in pantry make the kitchen as functional as it is stylish. Enjoy cozy evenings by the natural gas fireplace or cook up a feast in the fully equipped kitchen, complete with a natural gas oven. With vinyl plank flooring and a little lino throughout, this home blends durability with elegance. Triple pane Argon windows ensure optimal insulation and stunning lake views from every angle. For ultimate convenience, the main floor features laundry and a well thought out layout. Central air keeps the space cool during warmer months, while the professional landscaping around the property enhances its appeal. Step outside to your piece of paradise. The property includes a dock, perfect for boating, fishing, or simply soaking in the breathtaking view of the lake. Whether you're lounging on the deck or taking in the tranquility of the water, you'll feel like you are on vacation every day. Call today to view. (id:39198)
Property Details
Interior
Features
Main level Floor
Living room
14.1 x 15Kitchen
10.6 x 144pc Bathroom
Dining room
10.6 x 14Property History
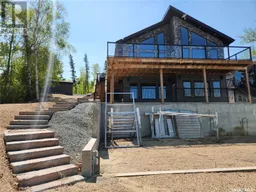 49
49
