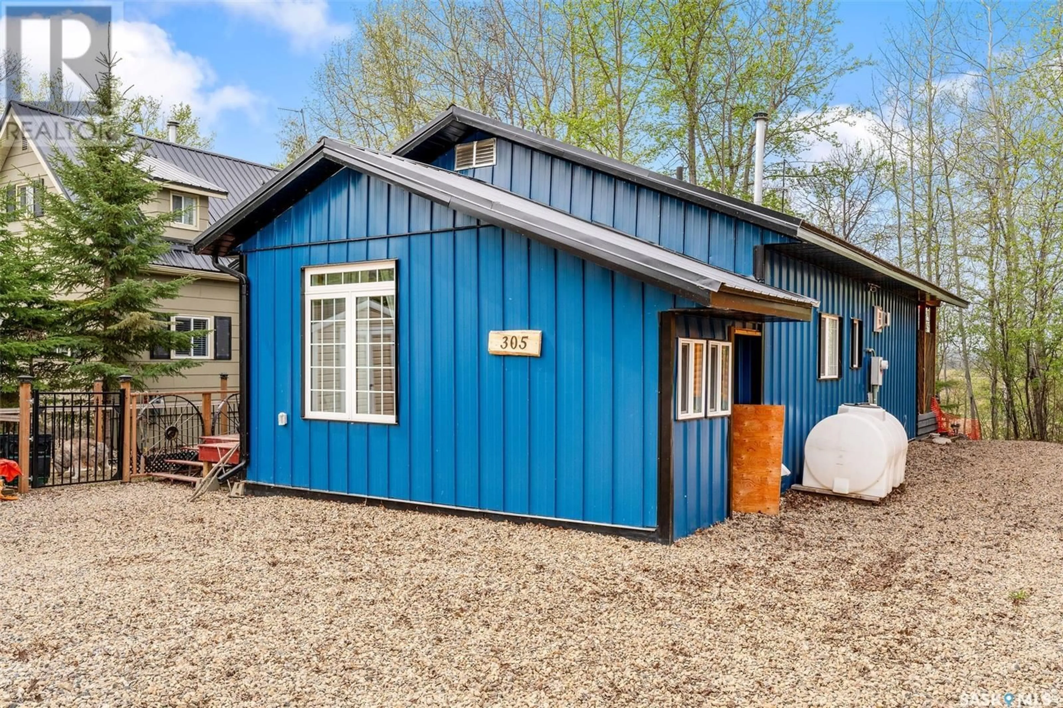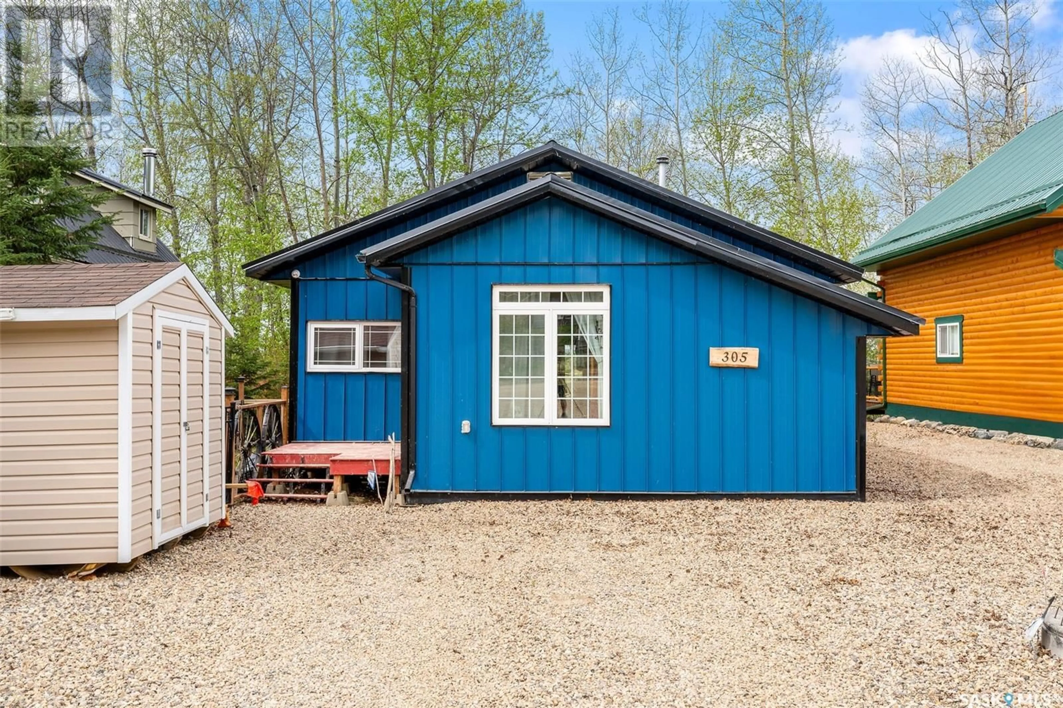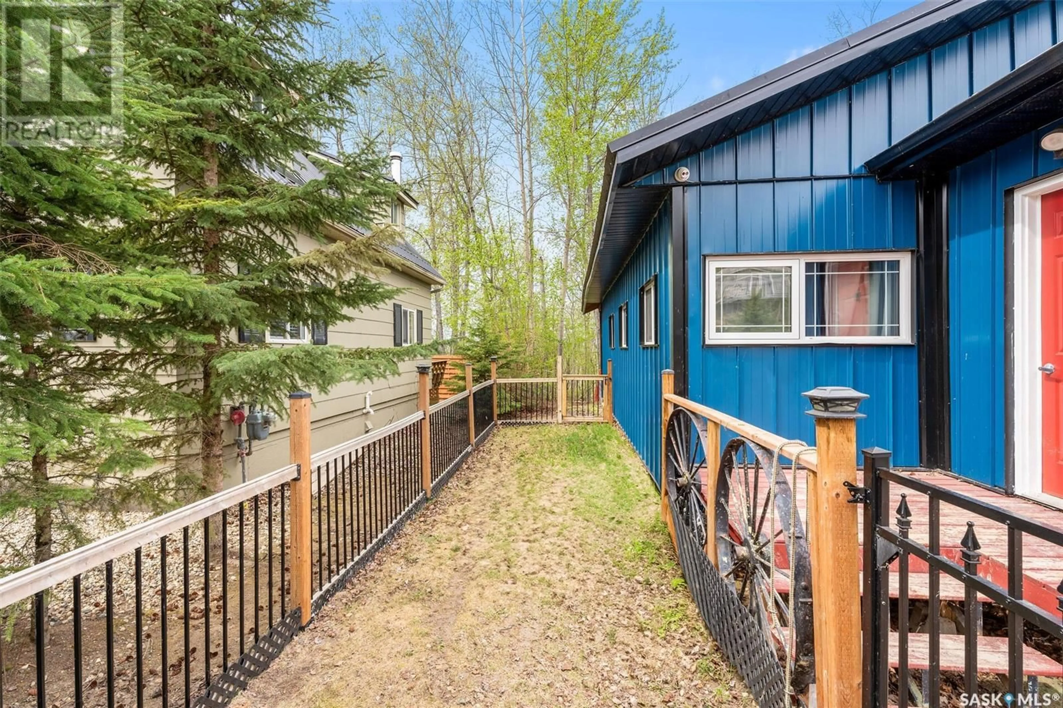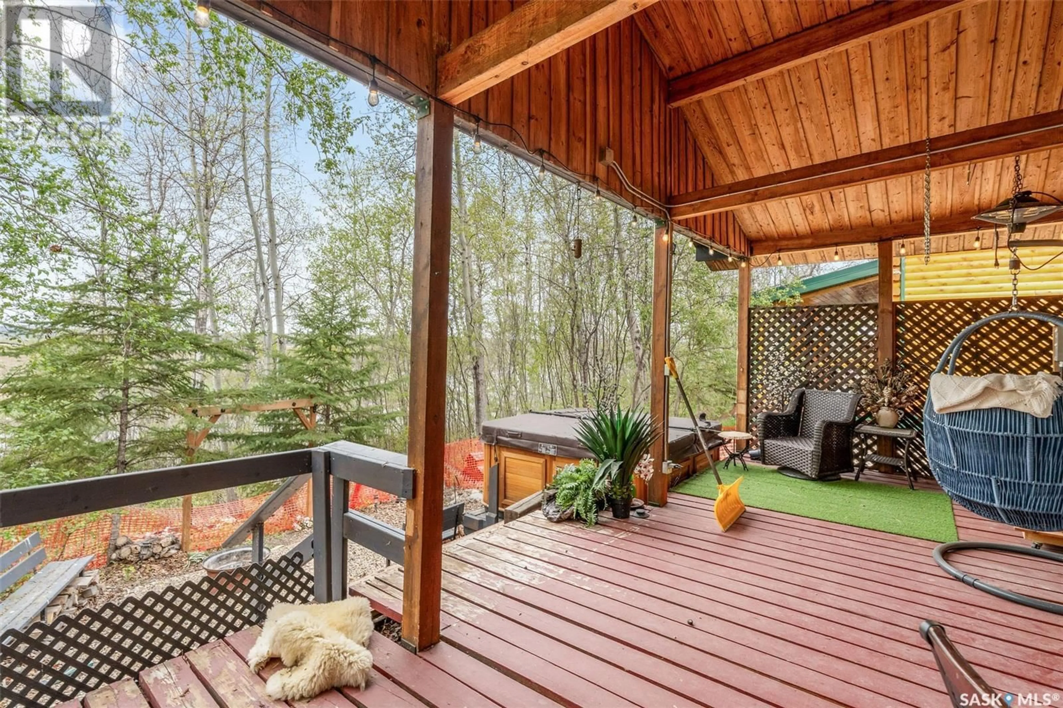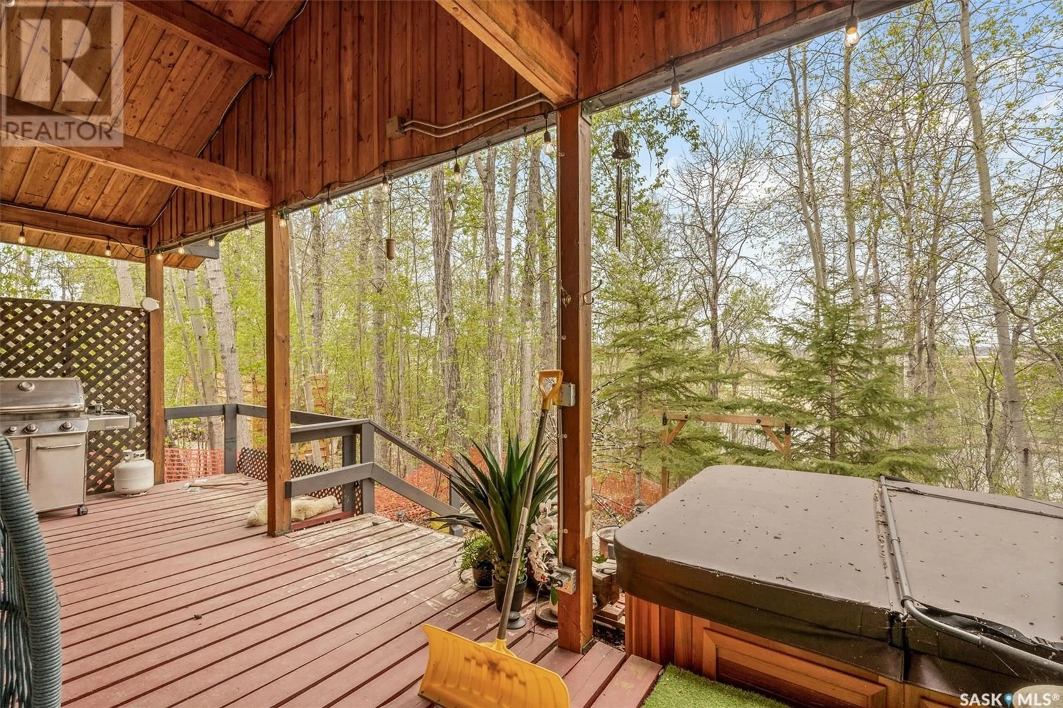305 WAPITI ROAD, Nipawin Rm No. 487, Saskatchewan S0E0W0
Contact us about this property
Highlights
Estimated valueThis is the price Wahi expects this property to sell for.
The calculation is powered by our Instant Home Value Estimate, which uses current market and property price trends to estimate your home’s value with a 90% accuracy rate.Not available
Price/Sqft$283/sqft
Monthly cost
Open Calculator
Description
Have you been dreaming of a lakefront cabin but nothing has been coming up in your budget or desired location? Well we might have exactly what you are looking for nestled just off the banks of the South Saskatchewan River, at 305 Wapiti Road at Wapiti Regional Park! Conveniently located next to Wapiti Ski Hill, you have easy access to downhill skiing, snowmobile and quad trails, fishing, hunting, swimming, boating, and more. Outside boasts a new tin roof and tin exterior in 2020, vinyl windows in 2021 and a large parking area freshly gravelled plenty big enough to add a garage if you wanted! Out back has your own private oasis with a large covered deck, complete with a hotub, and firepit area the perfect spot to relax and entertain friends and family! Inside you are welcomed to a large porch leading to 2 bedrooms, an updated 4pc bathroom and laundry room. The rest of the tour inside includes a spacious open concept kitchen, dining and living room area with natural gas fireplace to cozy up on those chilly evenings. Wapiti Regional park provides year round water ($350 this year) and a 10 year renewable lease ($0 cost, just taxes to RM of Nipawin). Lake front properties like this don’t come up very often, come and have a look today at this wonderful property! (id:39198)
Property Details
Interior
Features
Main level Floor
Enclosed porch
10.7 x 7.1Bedroom
11.3 x 8.44pc Bathroom
9.4 x 6.9Bedroom
11.3 x 8.5Property History
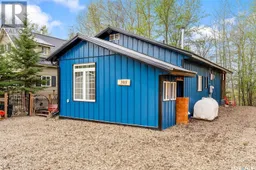 25
25