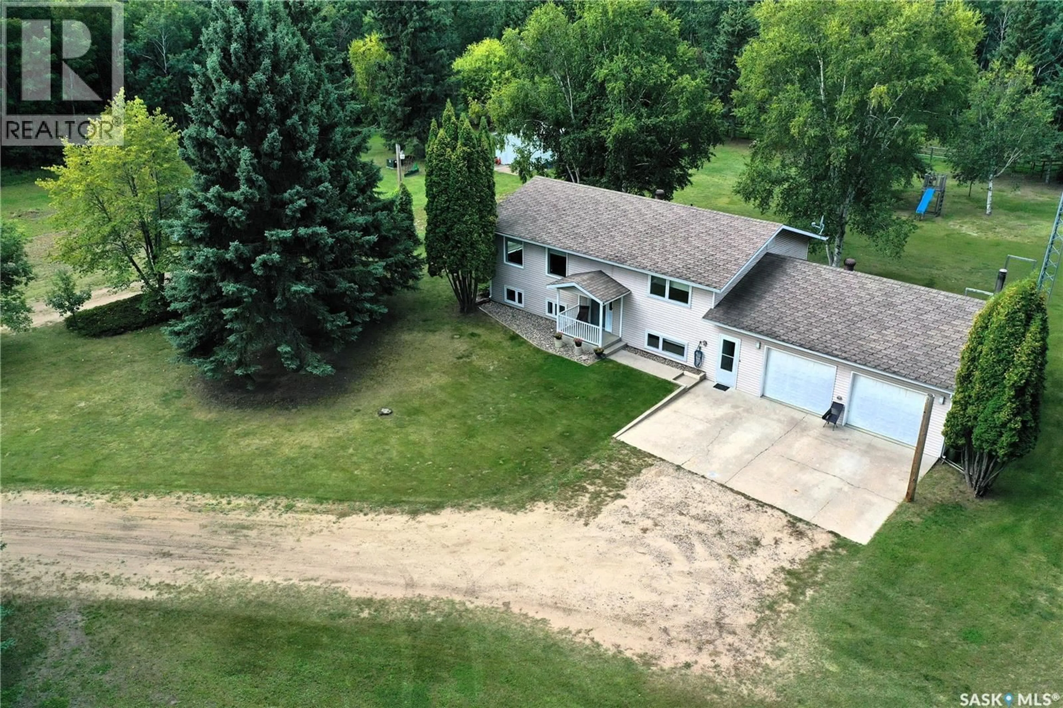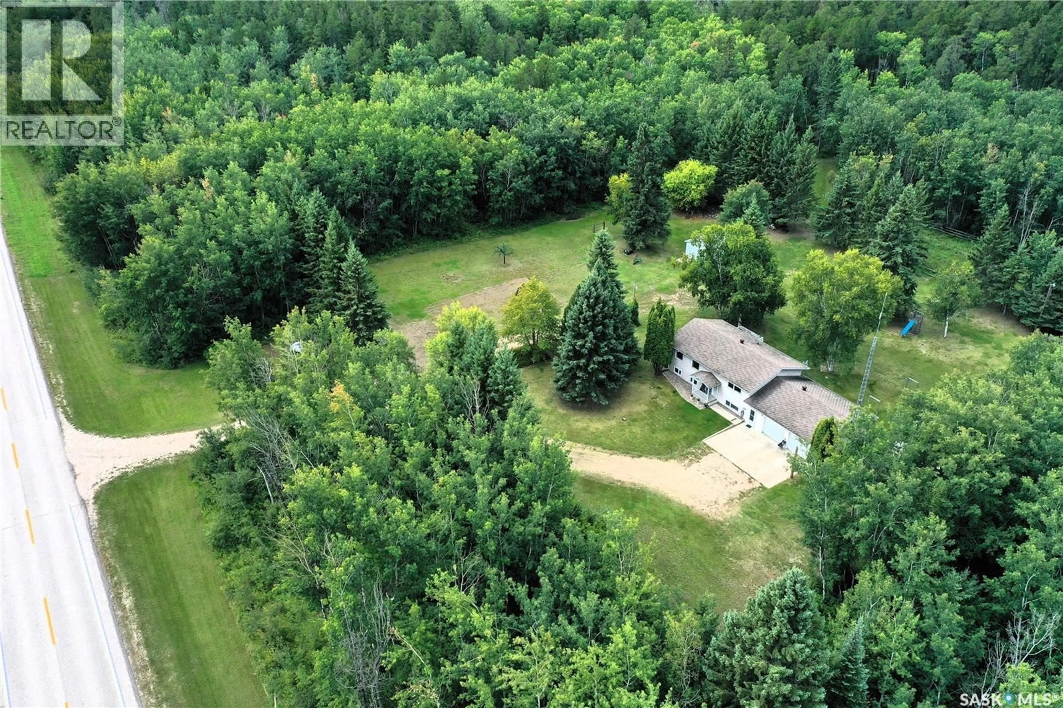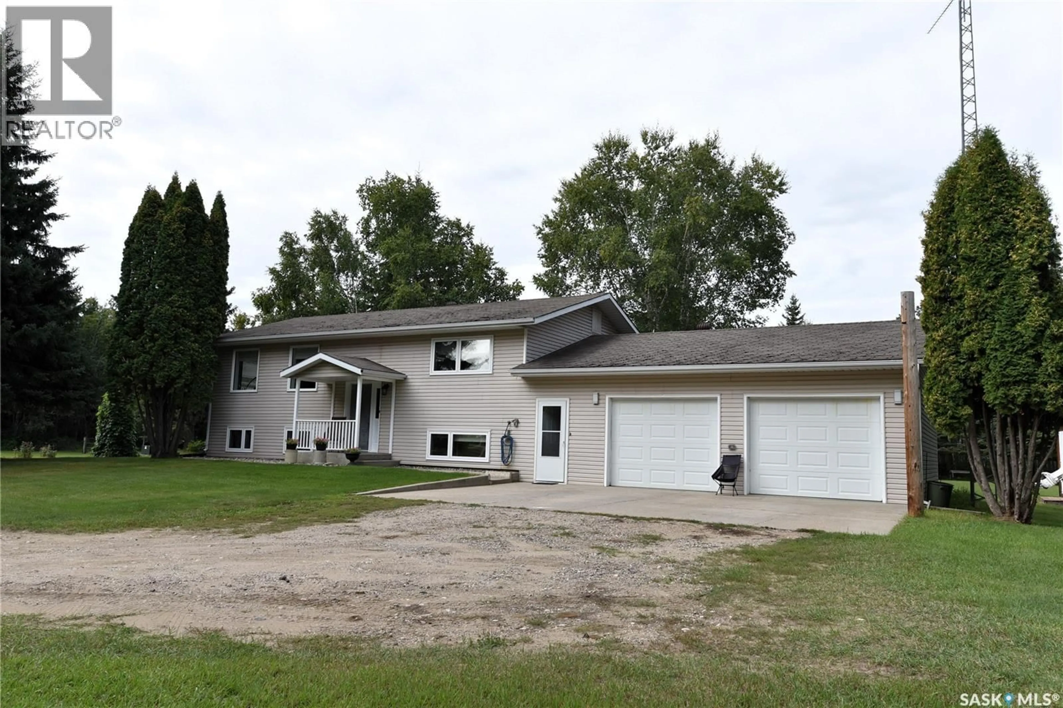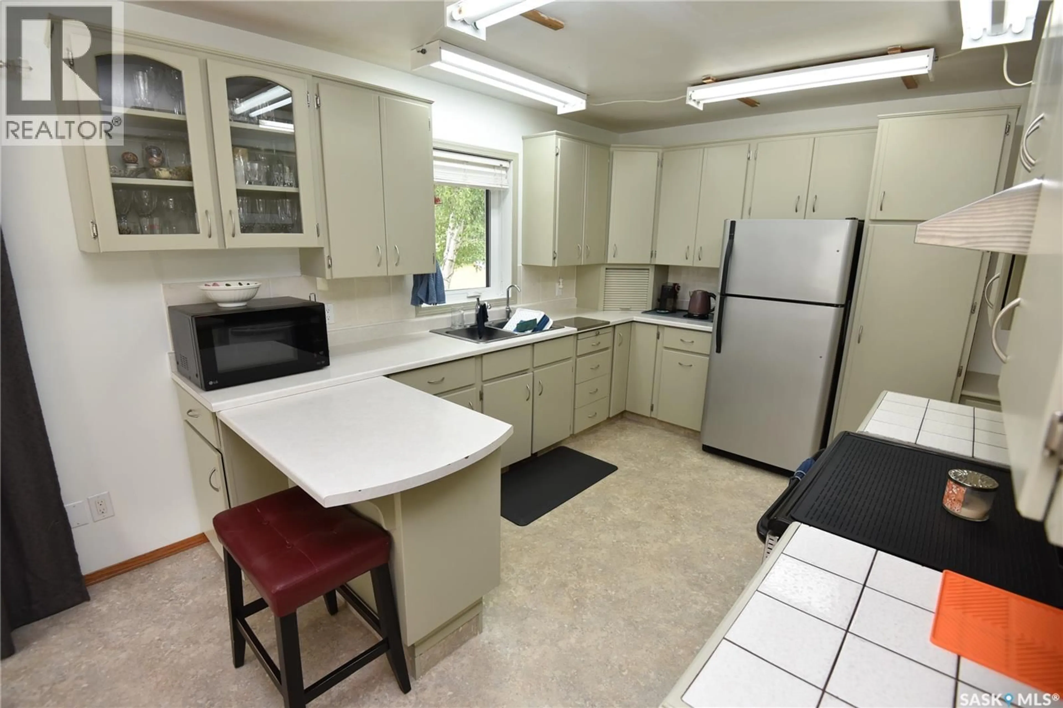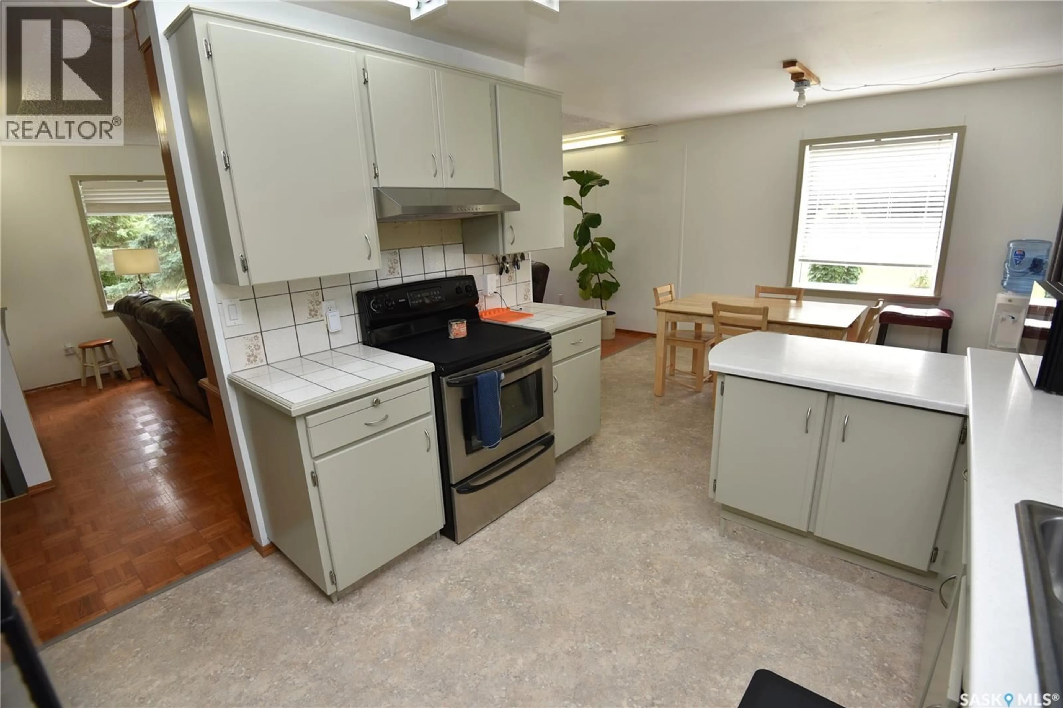PANNELL ACREAGE, Nipawin Rm No. 487, Saskatchewan S0E1E0
Contact us about this property
Highlights
Estimated valueThis is the price Wahi expects this property to sell for.
The calculation is powered by our Instant Home Value Estimate, which uses current market and property price trends to estimate your home’s value with a 90% accuracy rate.Not available
Price/Sqft$283/sqft
Monthly cost
Open Calculator
Description
You know what they say... Location Location Location. Have you been waiting for an acreage between Nipawin and the village of Tobin Lake? You've probably driven by and didn't even know it! This gem is nestled in the privacy of the pines on a mature 10 acre parcel adjacent to the Rolling Pines Golf Course. Plenty of space for the outdoor enthusiast as only an acreage property can provide. This 5 bedroom 2 bath bi-level feels like home and is ready for your finishing touches. The kind of place with a view out your kitchen window and the privacy of your backyard oasis as you enjoy a morning coffee on the deck. Plenty of space for all your friends and family. You'll appreciate the convenience of the attached double garage and 4 season breezeway. Gardening, walking trails, fenced area for horses, space to stretch out and develop. You can truly do it all here! Other amenities include 60 foot well, geothermal heating and cooling, 14'x20' insulated with concrete floor, 3 storage sheds and more! Perfect for first time acreage owners, families or retirees alike. Conveniently located only 10 minutes the village of Tobin Lake and Nipawin. Snowmobiling, world class hunting and fishing, golfing all out your back door. Don't leave this one off your list, call today! (id:39198)
Property Details
Interior
Features
Main level Floor
Kitchen
9'8" x 11'3"Dining room
8'11" x 11'3"Living room
17'9" x 13'0"4pc Bathroom
9'8" x 4'7"Property History
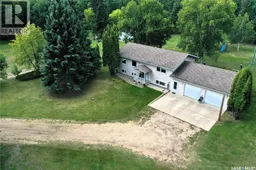 46
46
