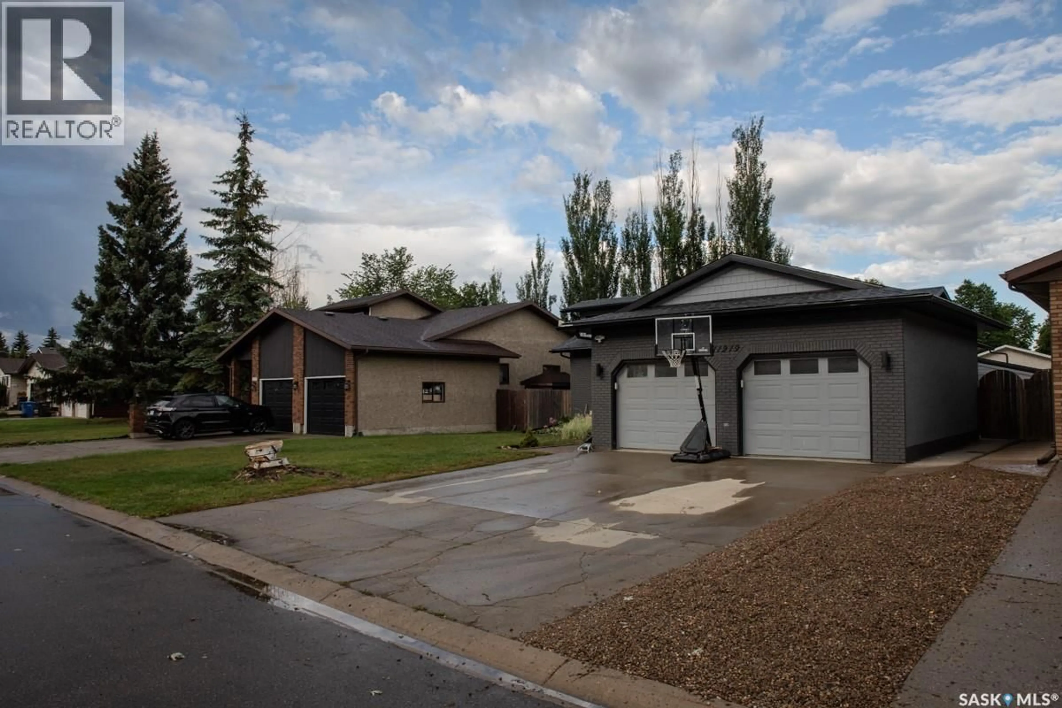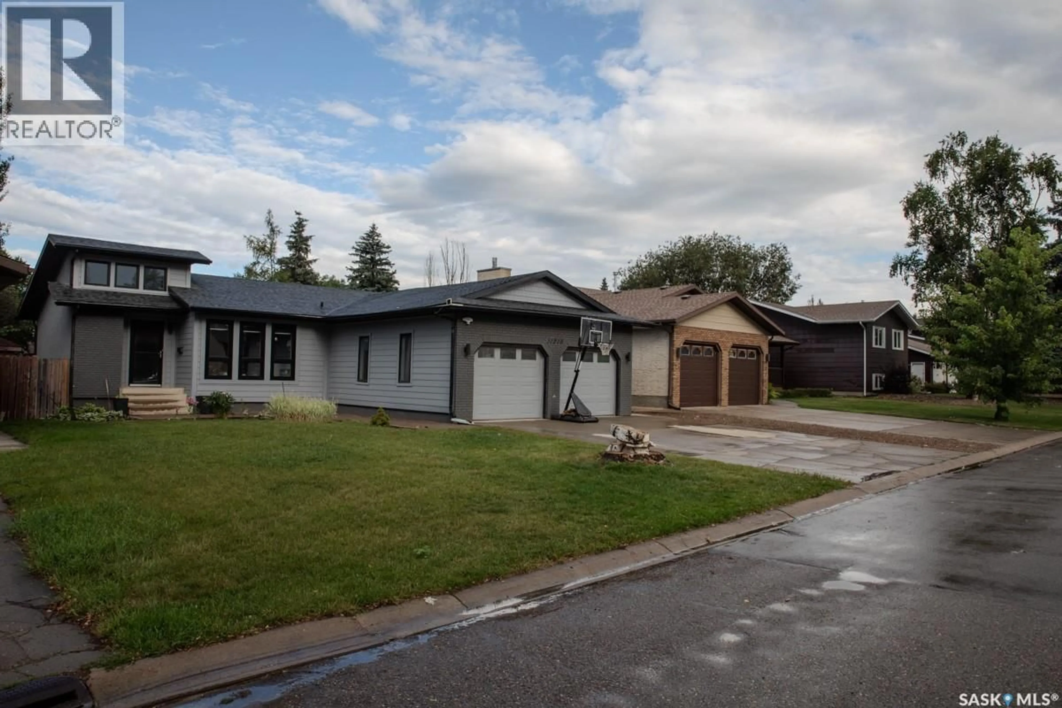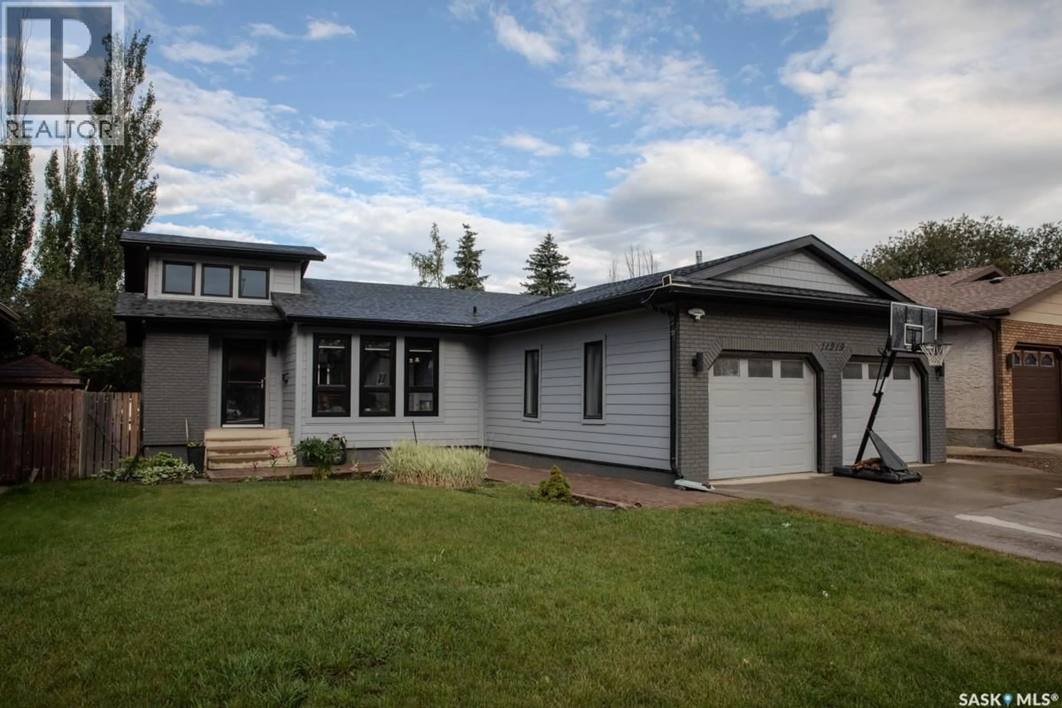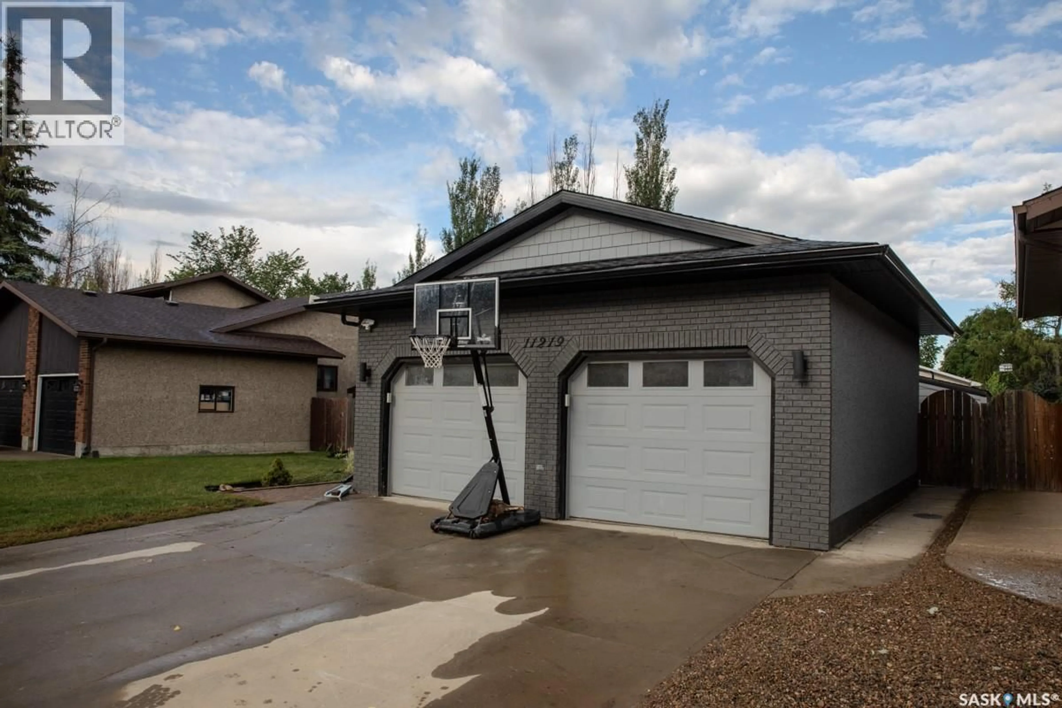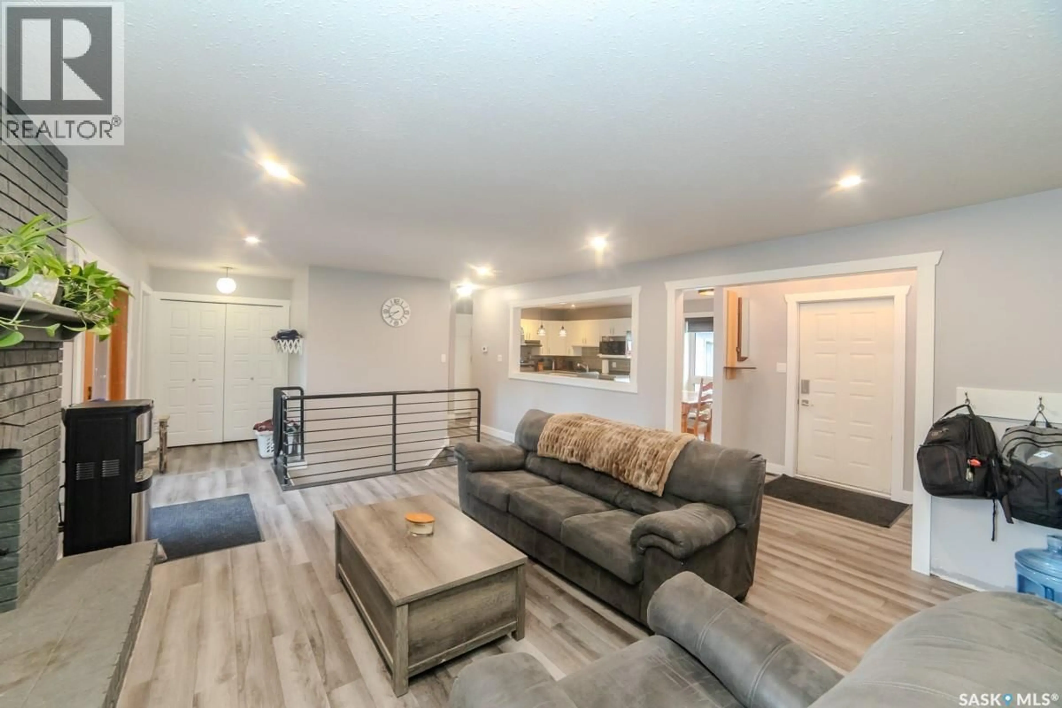11219 GARDINER DRIVE, North Battleford, Saskatchewan S9A3M5
Contact us about this property
Highlights
Estimated valueThis is the price Wahi expects this property to sell for.
The calculation is powered by our Instant Home Value Estimate, which uses current market and property price trends to estimate your home’s value with a 90% accuracy rate.Not available
Price/Sqft$309/sqft
Monthly cost
Open Calculator
Description
Welcome to this well-maintained and move-in ready home, offering comfort, functionality, and room to grow! Located in a quiet, family-friendly neighborhood, this property boasts thoughtful updates and great outdoor space. Step inside and enjoy the comfort of newer water heater and furnace. This spacious master suite is a true retreat, featuring a walk-in shower and walk-in closet. The home's layout includes a large storage room, ideal for organization or a hobby space, and a convenient 2-piece bathroom with a roughed-in plumbing for a future shower - ready for your finishing touches. Downstairs you'll find a comfortable bedroom, perfect for guests or home office. Outside, the fully fenced yard offers privacy and space for kids, pets or gardening, while the multi-level deck is ideal for relaxing, BBQing or entertaining. This home combines practical updated with great space, both inside and out. Whether you're la growing family or looking for flexible living options, this property has something for everyone. (id:39198)
Property Details
Interior
Features
Main level Floor
Kitchen/Dining room
18.6 x 10.11Living room
16.7 x 15.1Primary Bedroom
13.8 x 12.13pc Ensuite bath
7 x 5.4Property History
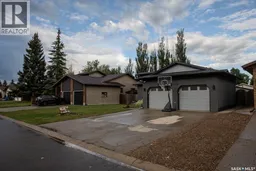 24
24
