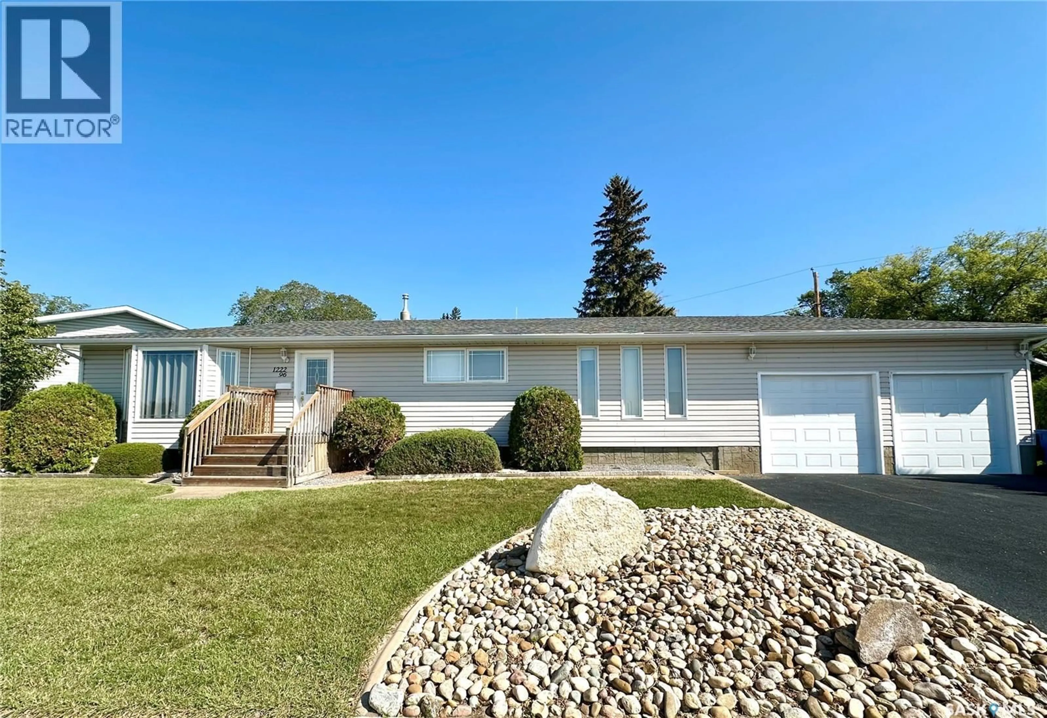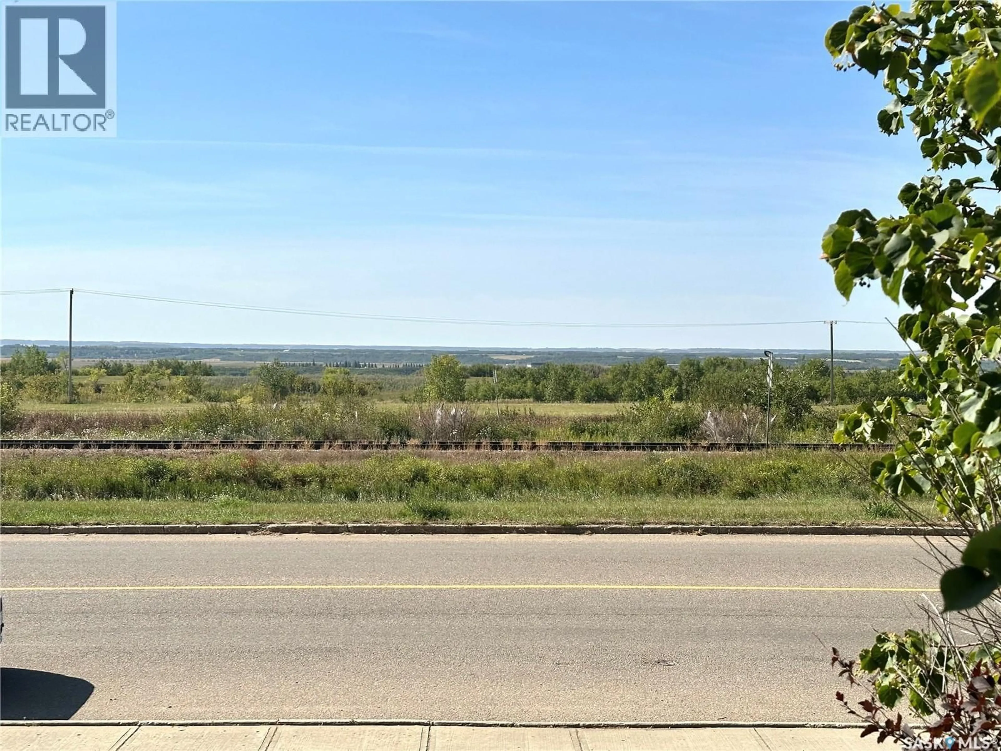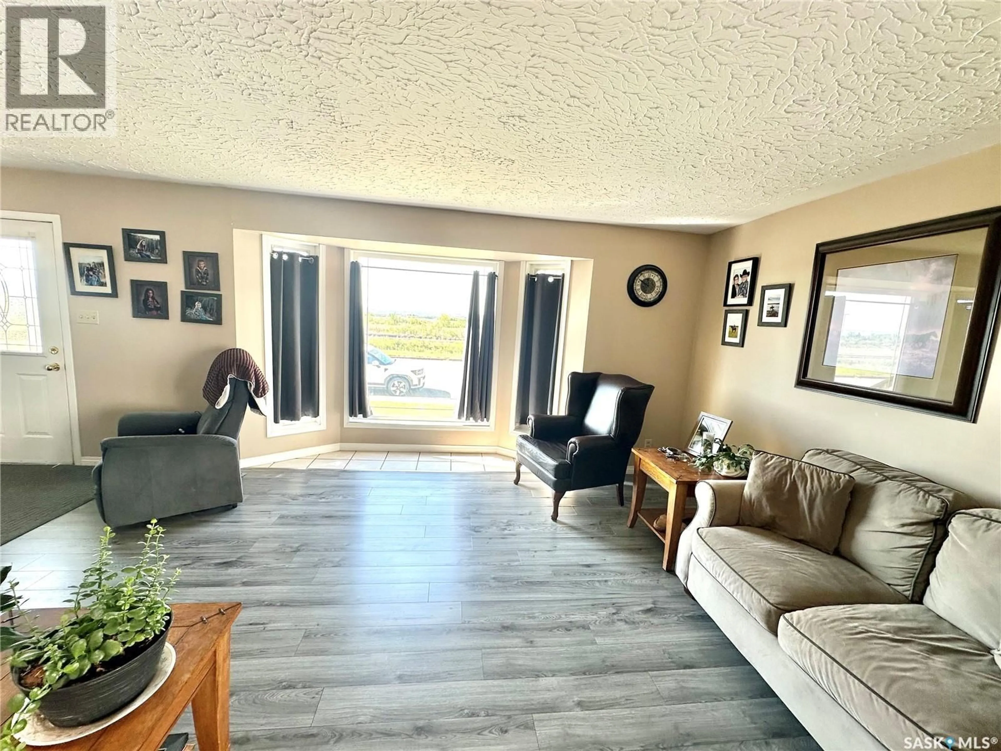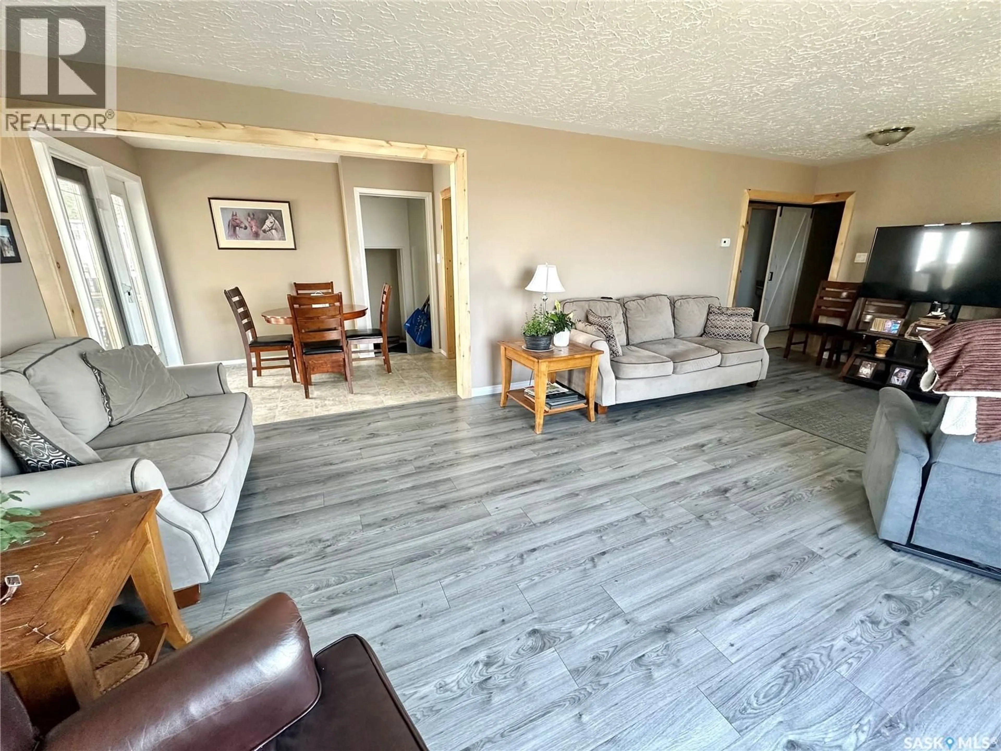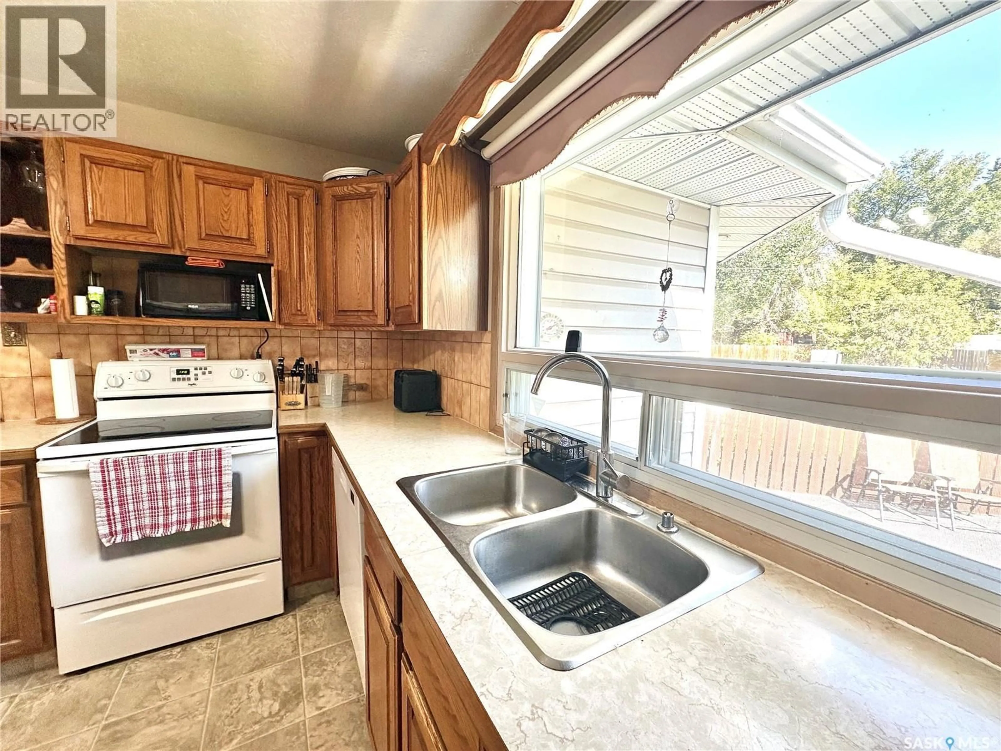1222 96TH STREET, North Battleford, Saskatchewan S9A0H1
Contact us about this property
Highlights
Estimated valueThis is the price Wahi expects this property to sell for.
The calculation is powered by our Instant Home Value Estimate, which uses current market and property price trends to estimate your home’s value with a 90% accuracy rate.Not available
Price/Sqft$232/sqft
Monthly cost
Open Calculator
Description
This beautiful home is situated on an oversized lot in sought-after West North Battleford, close to downtown and walking distance to schools. Upon entry, you will notice the bright and functional layout. The living room has a large bay window allowing for plenty of natural light and it has unobstructed views of the southern skyline. The kitchen and dining room have an open floor plan, and off the dining room you’ll find patio doors that lead to the large deck with wheelchair accessibility. On the main floor are three generous sized bedrooms, a full bathroom, as well as the convenience of main floor laundry. The home has been modified to allow for wheelchair access with the main floor bathroom having an oversized door and a ramp added from the backyard up to the side deck. There is a mudroom off of the back entry with plenty of space for a freezer and all your families extras. The downstairs was recently renovated, and has new vinyl flooring, paint and baseboards. There’s a three-quarter bath and den as well as an updated furnace and water heater. The furnace room has additional space for storage and vinyl flooring throughout . The mature and beautifully landscaped backyard features a pond, a patio area which is nicely shaded, a rubber paved patio space off the back entry and so much room for the kids to play. The insulated garage is 24' x 24' with new garage doors and openers. There is also plenty of extra space to the east side of the driveway, which could make for a great garden area or additional parking. Additional updates include a new water softener and shingles were replaced in 2017. The property offers 163' of frontage with panoramic views of the river valley, stunning sunsets, and a great views of the fireworks! Call for your showing today, you don’t want miss out on this home. (id:39198)
Property Details
Interior
Features
Main level Floor
Kitchen
10.1 x 12.5Dining room
7.1 x 8.7Bedroom
13.3 x 9.8Foyer
11.3 x 6.7Property History
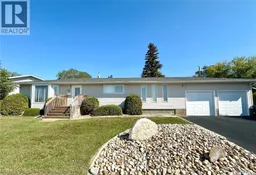 25
25
