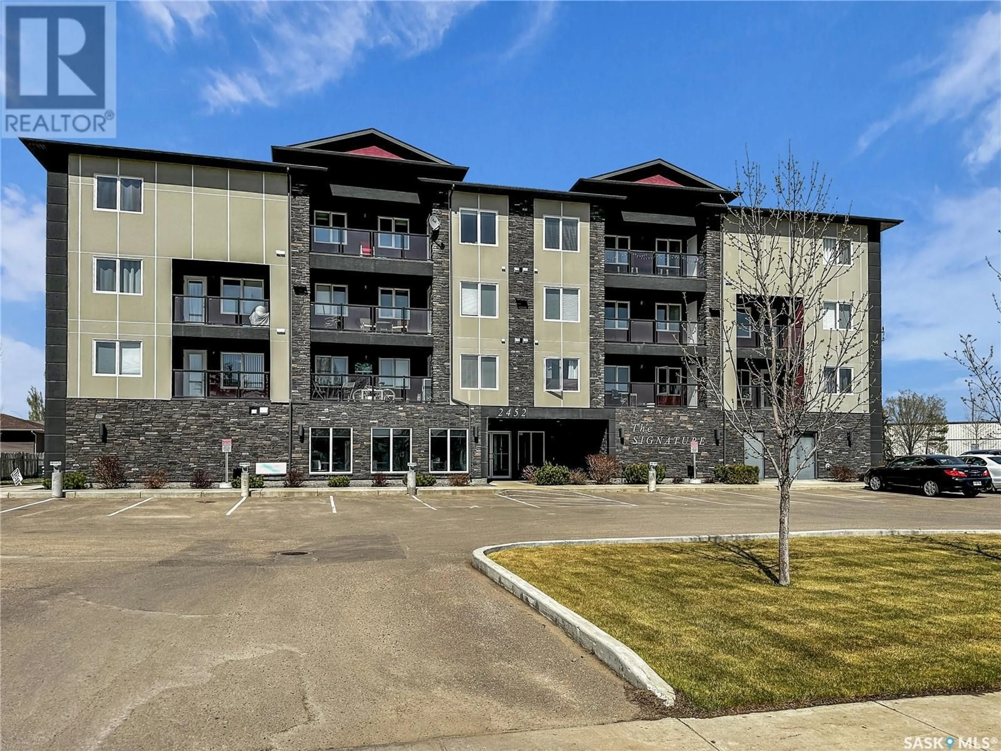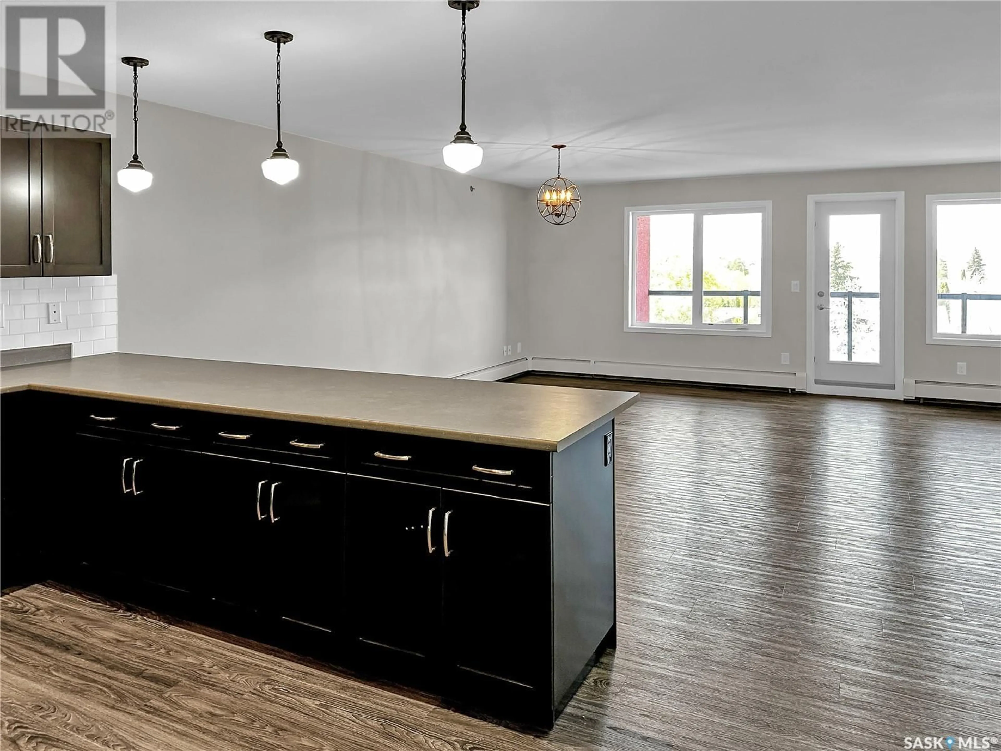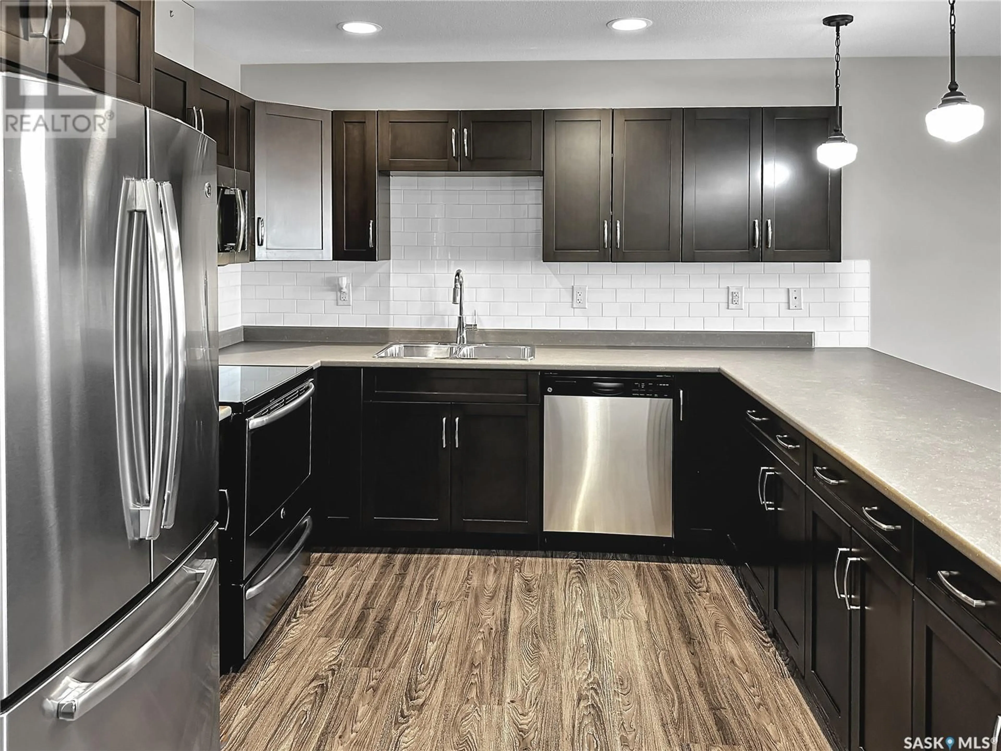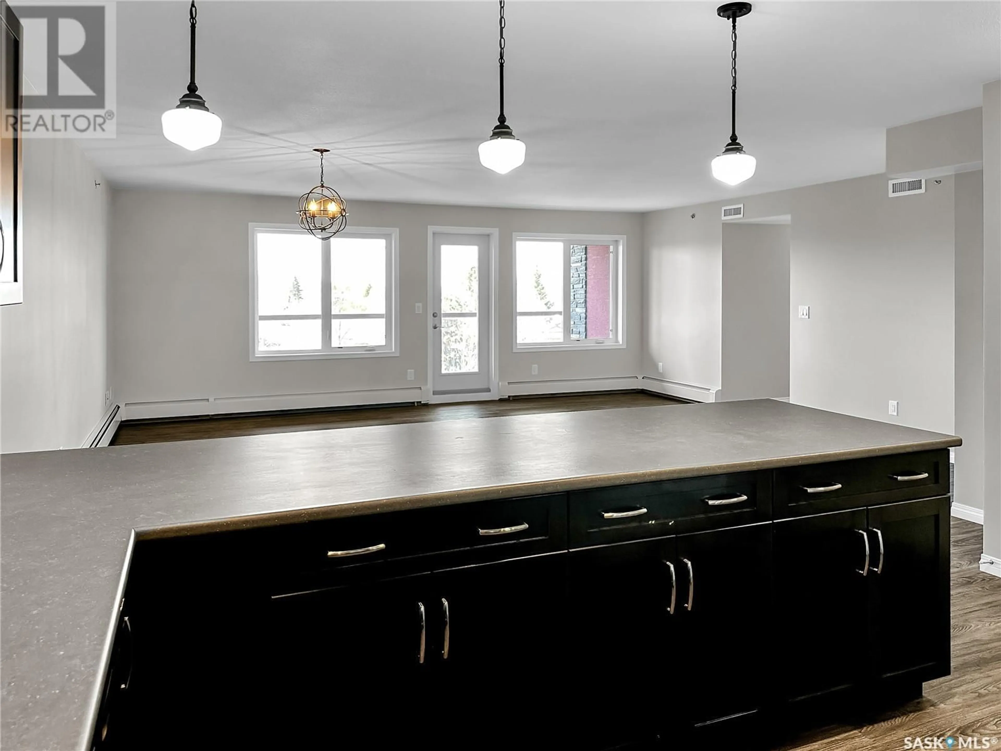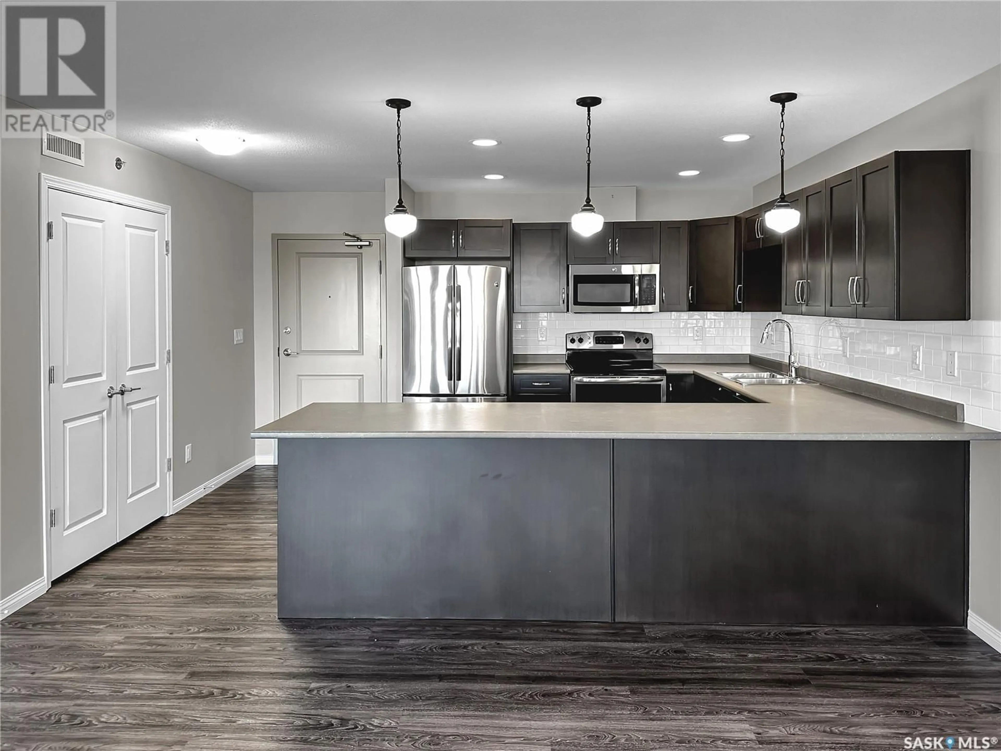402 - 2452 KILLDEER DRIVE, North Battleford, Saskatchewan S9A3T5
Contact us about this property
Highlights
Estimated valueThis is the price Wahi expects this property to sell for.
The calculation is powered by our Instant Home Value Estimate, which uses current market and property price trends to estimate your home’s value with a 90% accuracy rate.Not available
Price/Sqft$220/sqft
Monthly cost
Open Calculator
Description
Looking for stylish, low-maintenance living without compromising on space or comfort? Welcome to The Signature, where convenience, quality, and lifestyle come together. This beautifully designed 1,405 sqft unit features an open and airy layout with two generously sized bedrooms and two full bathrooms, giving you the privacy and functionality you need. You’ll love the sleek espresso cabinetry in the kitchen, complete with a walk-in pantry and stainless steel appliances. Whether you’re entertaining or whipping up your morning coffee, this kitchen is as functional as it is beautiful. The spacious living area opens onto an east-facing balcony with glass railing,perfect for catching the sunrise or relaxing with a book. Need extra storage? There’s room for that too! This unit comes with two parking spots, one underground and one surface stall, plus the peace of mind that comes with a newer, well-built building. Thoughtful features like wide hallways, elevator access, and ample visitor parking make everyday living easy. Enjoy the added perks of a large shared common room, ideal for gatherings, game nights, or social events. And with a beautiful park just out back, there’s space to stretch your legs or take a stroll in the fresh air. If you're ready to simplify your life without sacrificing style or comfort, this is the condo for you. Reach out today to see what Signature living is all about! (id:39198)
Property Details
Interior
Features
Main level Floor
4pc Ensuite bath
4'11 x 10'8Laundry room
8'8 x 8'44pc Bathroom
10'4 x 4'11Kitchen/Dining room
11'0 x 14'4Condo Details
Inclusions
Property History
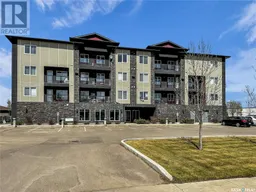 25
25
