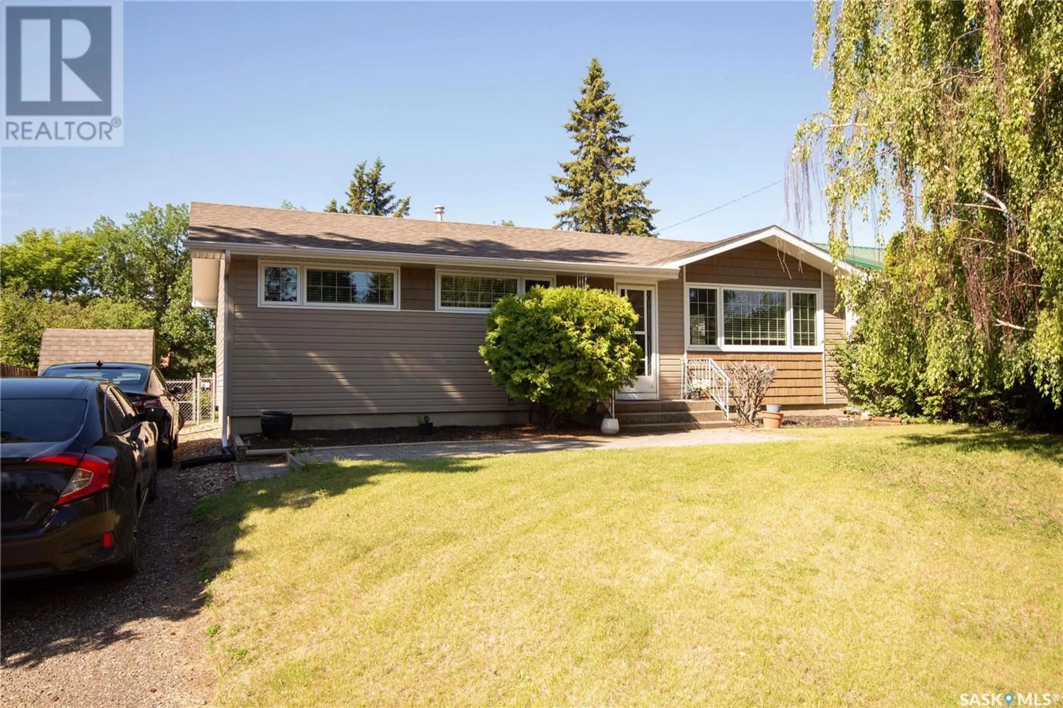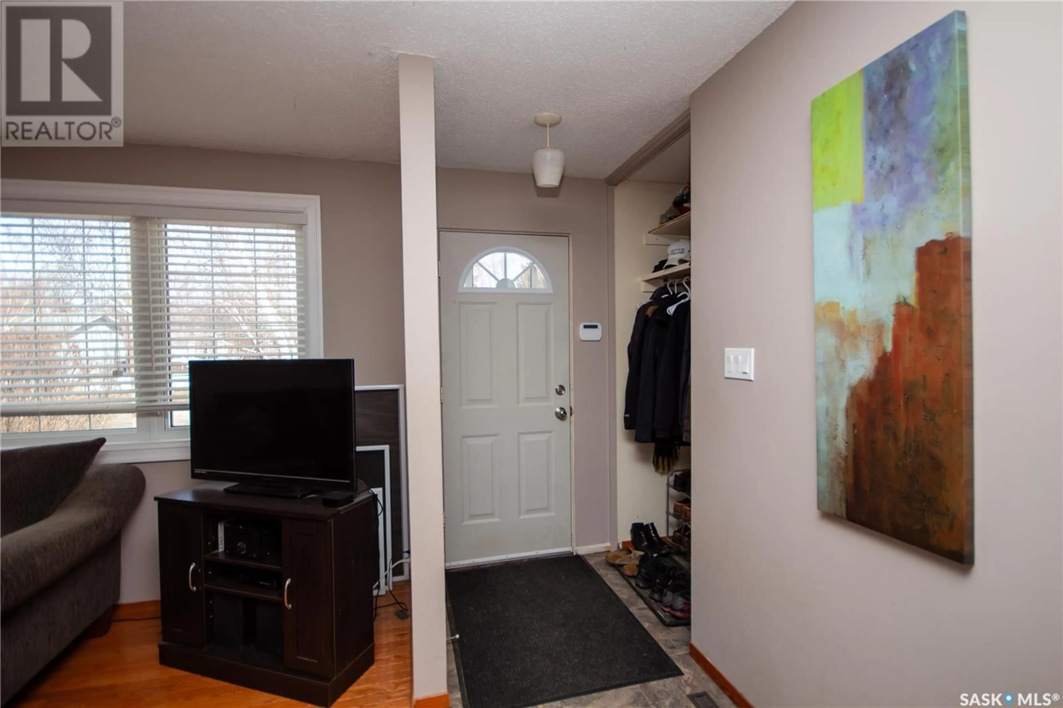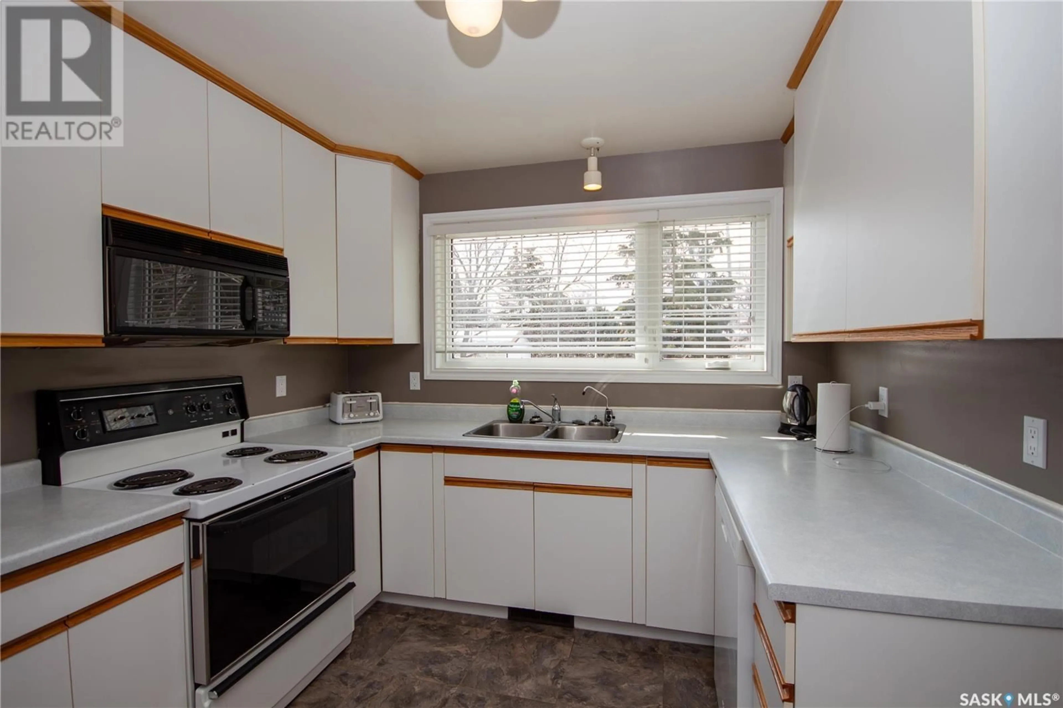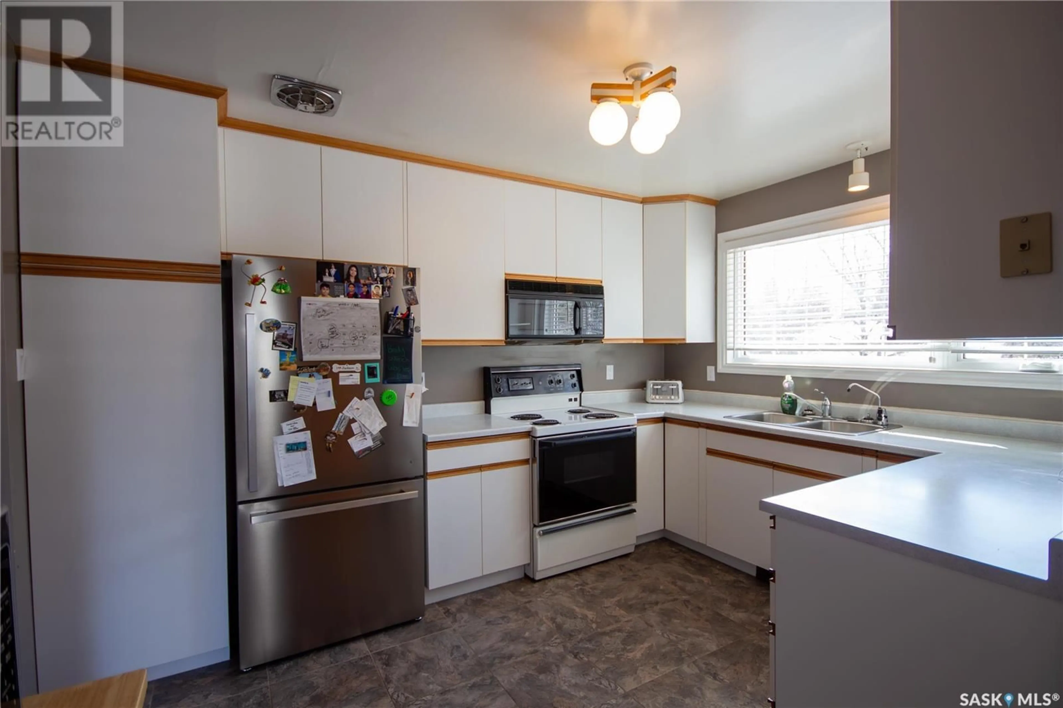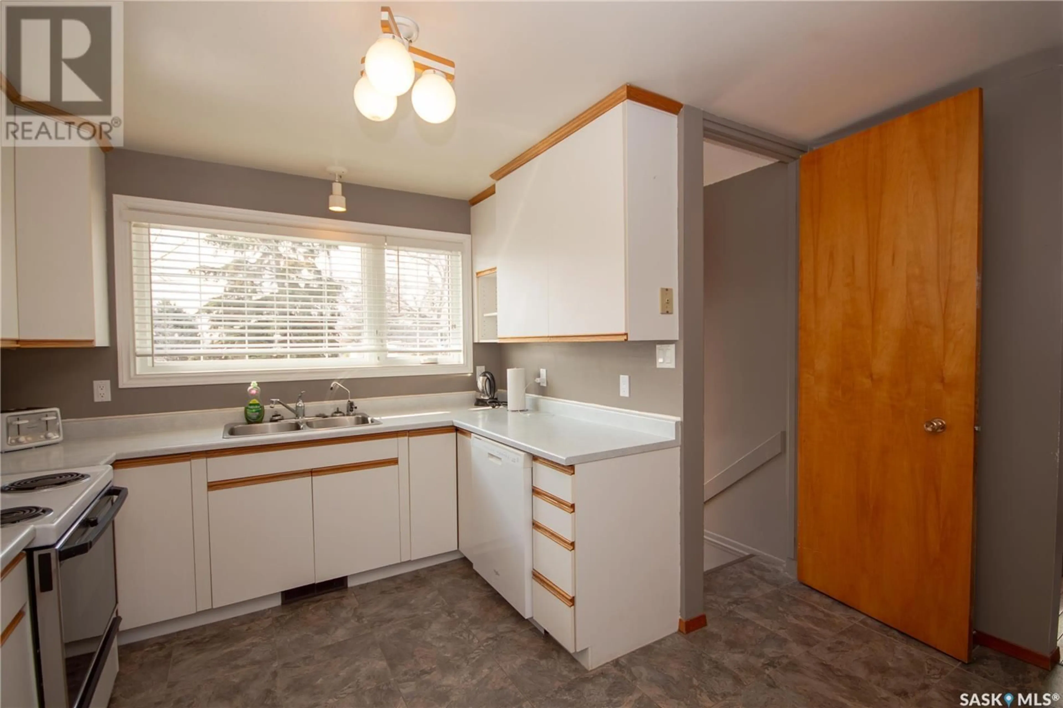8920 17TH AVENUE, North Battleford, Saskatchewan S9A2T9
Contact us about this property
Highlights
Estimated valueThis is the price Wahi expects this property to sell for.
The calculation is powered by our Instant Home Value Estimate, which uses current market and property price trends to estimate your home’s value with a 90% accuracy rate.Not available
Price/Sqft$216/sqft
Monthly cost
Open Calculator
Description
Location Location! Just down the street from Brady School, walking distance to Holy Family, EMBM & JPII High School this home is the perfect location for your family! This 1040 sq ft bungalow has amazing street appeal with several updates since 2015: siding, soffits, fascia, eaves, main floor windows & shingles. Walk in the front door and you are greeted by beautifully kept original hardwood floors that are throughout the living and dining areas. The kitchen has European style cabinets with all 5 major kitchen appliances and to add to this already functional space there is a beautiful view of the back yard. Down the hall are 3 bedrooms each a fair size & a 4pc bathroom. The lower level has a spacious rec room perfect for all kinds of family fun! There are also 2 dens each with smaller windows, one being currently used as a bedroom and a tastefully finished 3pc bathroom. The yard has been re-landscaped with proper grading, an entertaining area, lots of grassy space and its fully fenced to keep everyone safe. A storage shed will house your lawn mower & yard tools. With a 60ft wide lot there's ease of access from front to back and plenty of space to build a garage but in the meantime there's paved on street parking! The HE furnace was new in 2014 & water heater was just replace in 2024. Sounds like home? Call today to book your appointment! (id:39198)
Property Details
Interior
Features
Main level Floor
Kitchen
12.5 x 9.4Dining room
9.4 x 8.9Living room
12.5 x 14.3Primary Bedroom
10 x 10.11Property History
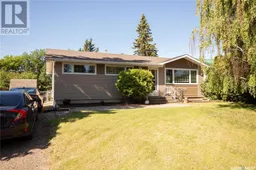 24
24
