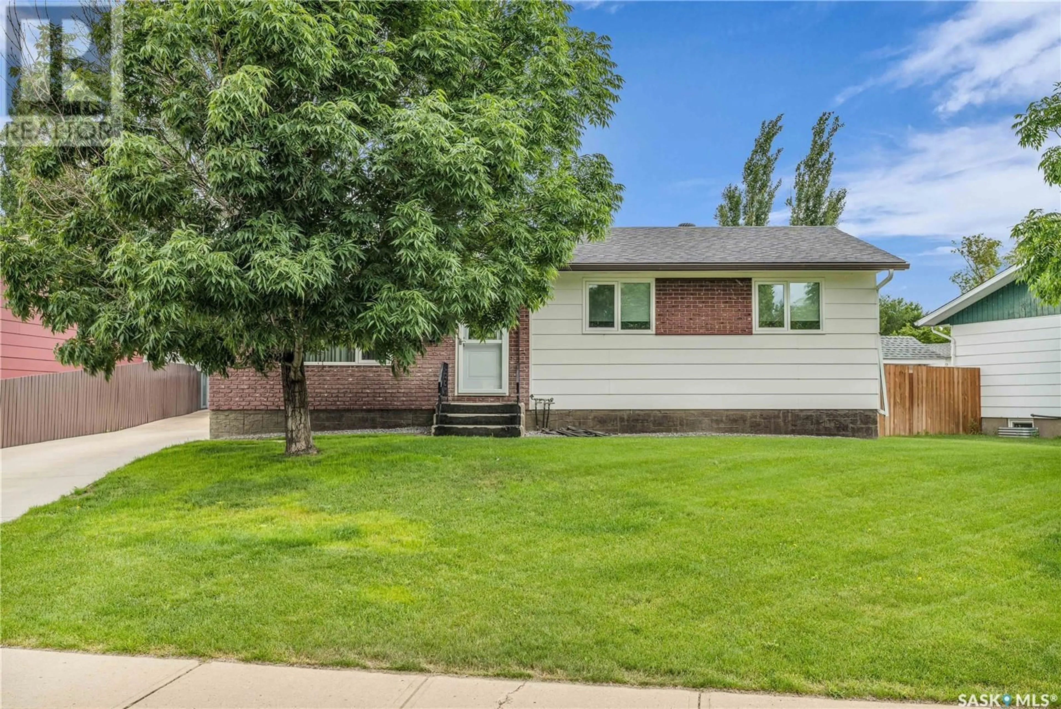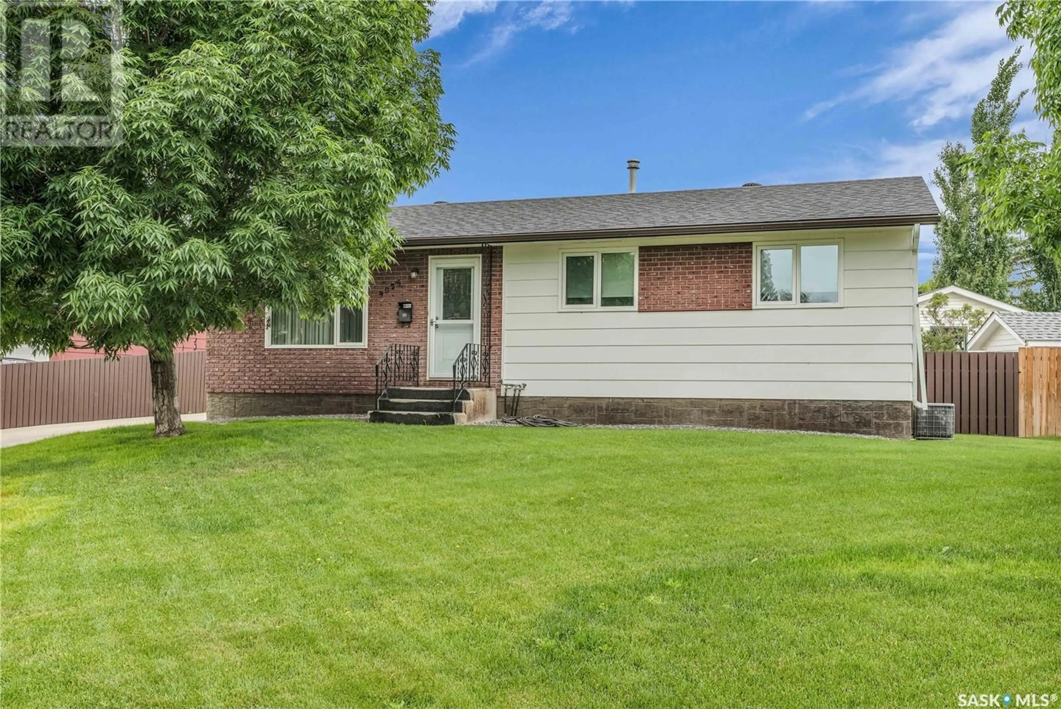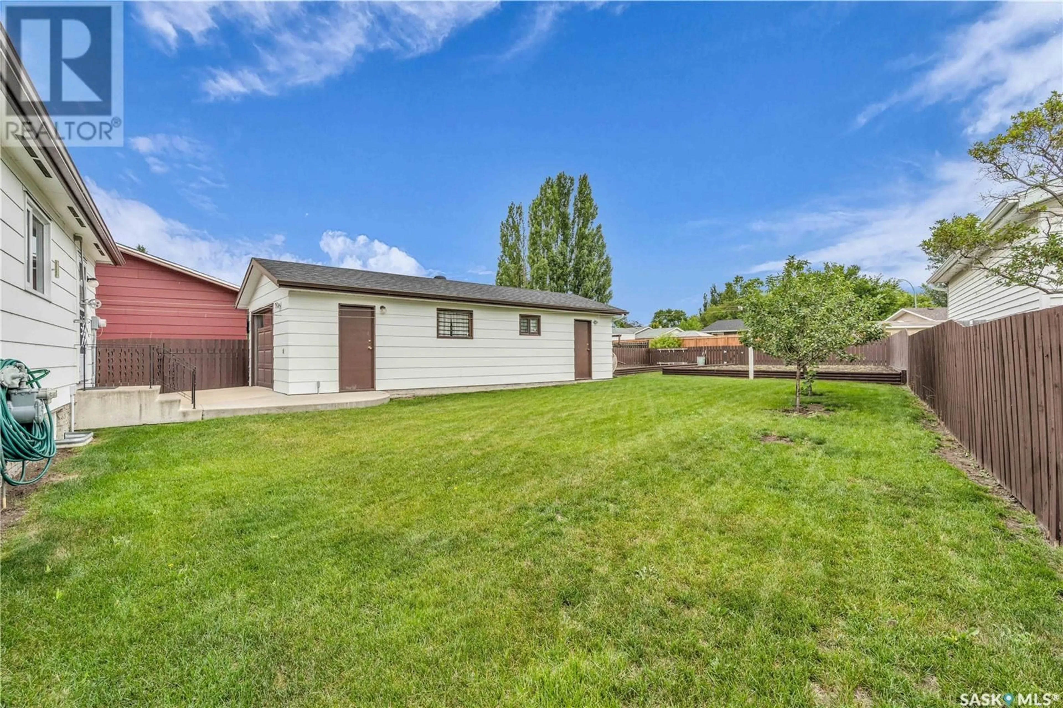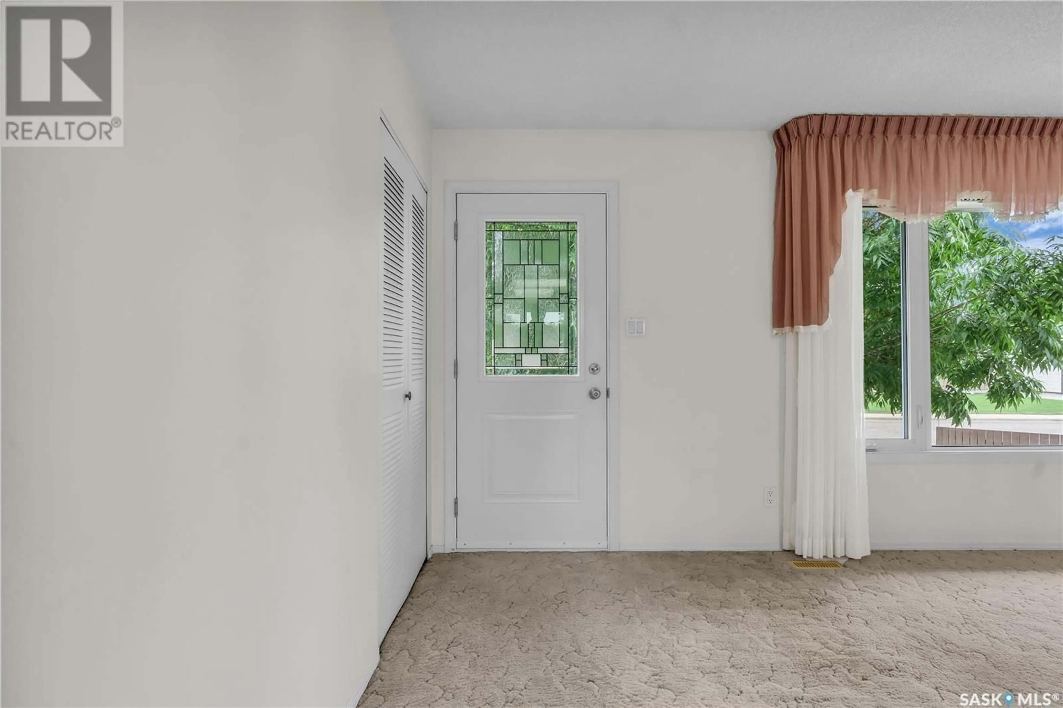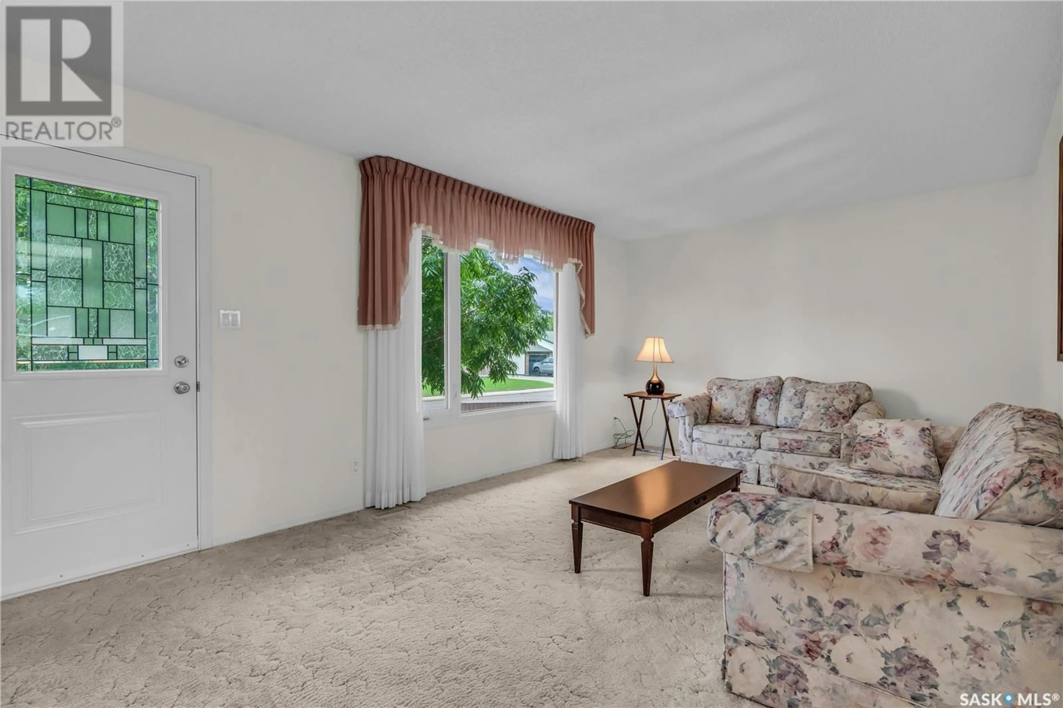9025 ABBOTT AVENUE, North Battleford, Saskatchewan S9A3H7
Contact us about this property
Highlights
Estimated valueThis is the price Wahi expects this property to sell for.
The calculation is powered by our Instant Home Value Estimate, which uses current market and property price trends to estimate your home’s value with a 90% accuracy rate.Not available
Price/Sqft$281/sqft
Monthly cost
Open Calculator
Description
Welcome to this incredibly well-maintained bungalow on Abbott Avenue, ideally located just a few blocks from Holy Family School. Offering 960 sqft of comfortable living space, this home is the perfect starter for a young family or first-time buyer. Pride of ownership is evident throughout, with numerous updates already taken care of. The home features newer triple-pane windows, and updated shingles, providing peace of mind for years to come. The bright and functional kitchen is outfitted with custom oak cabinetry and flows into an inviting eat-in dining space. A large front window fills the living room with natural light, creating a warm and welcoming atmosphere. The main level includes three generously sized bedrooms and a full 4-piece bathroom. Downstairs, the fully developed basement offers a spacious rec room, an additional bedroom, a 3-piece bathroom, and plenty of space for family activities, guests, or hobbies. Step outside to a massive backyard, complete with two garden areas, ideal for growing your own vegetables or enjoying some outdoor space. A 14' x 36' oversized garage offers ample room to protect your vehicle from the elements while still leaving space for storage or a workshop. This is a solid, move-in ready home in a family-friendly area, and it won’t last long. Contact your agent today to book a showing! (id:39198)
Property Details
Interior
Features
Basement Floor
Family room
12'6 x 12'63pc Bathroom
7'8 x 4'6Other
38'0 x 8'2Bedroom
9'8 x 9'3Property History
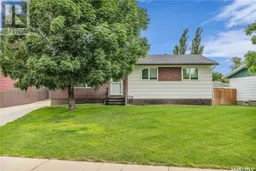 33
33
