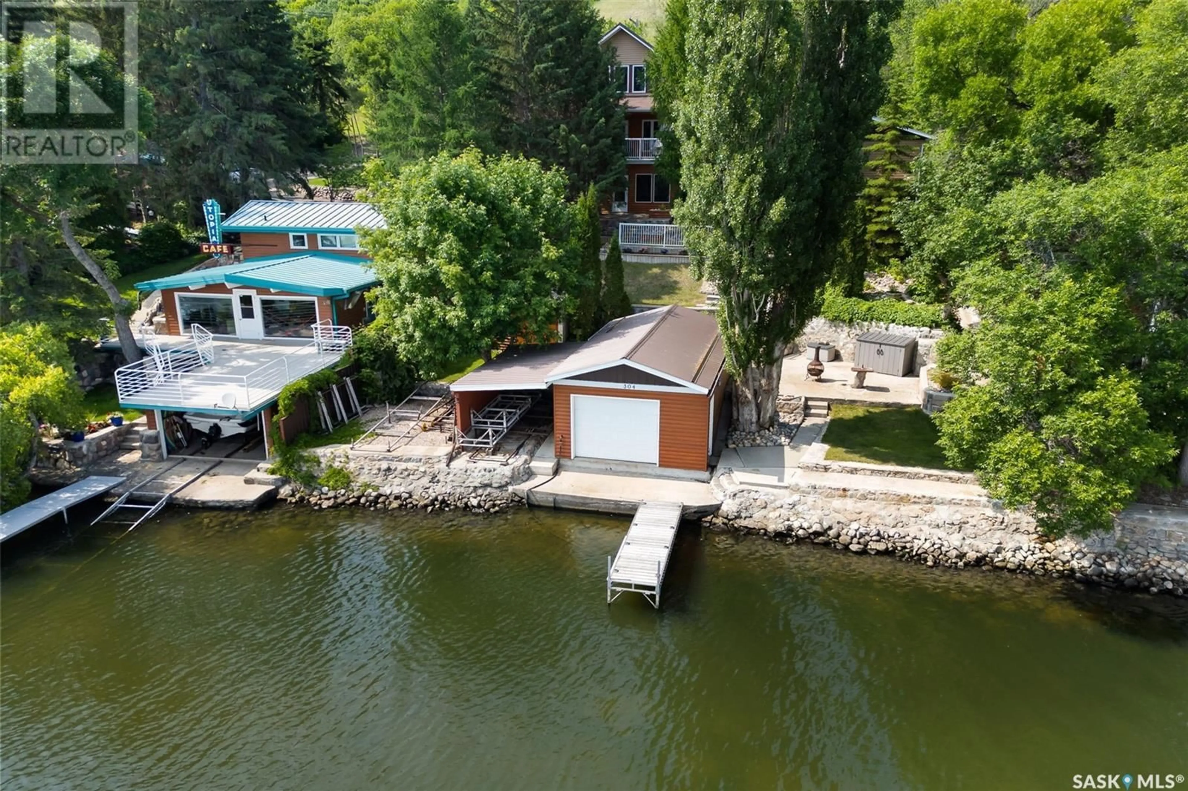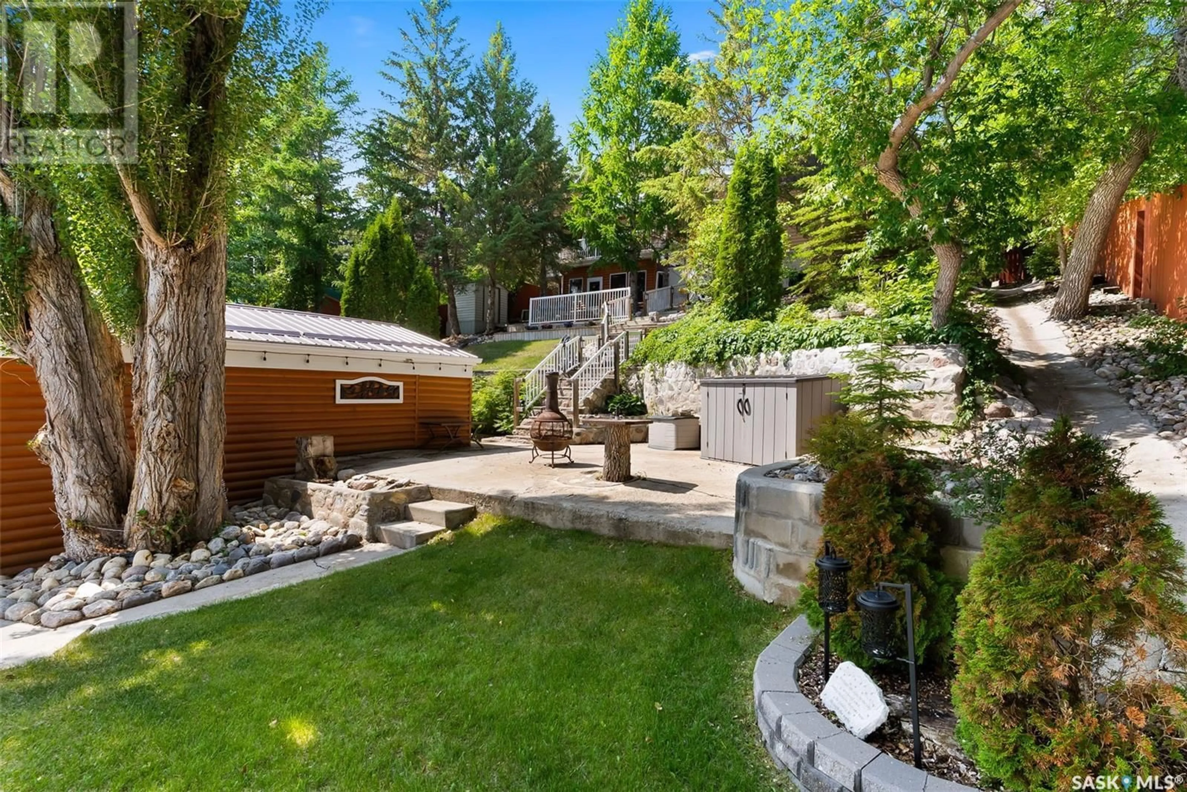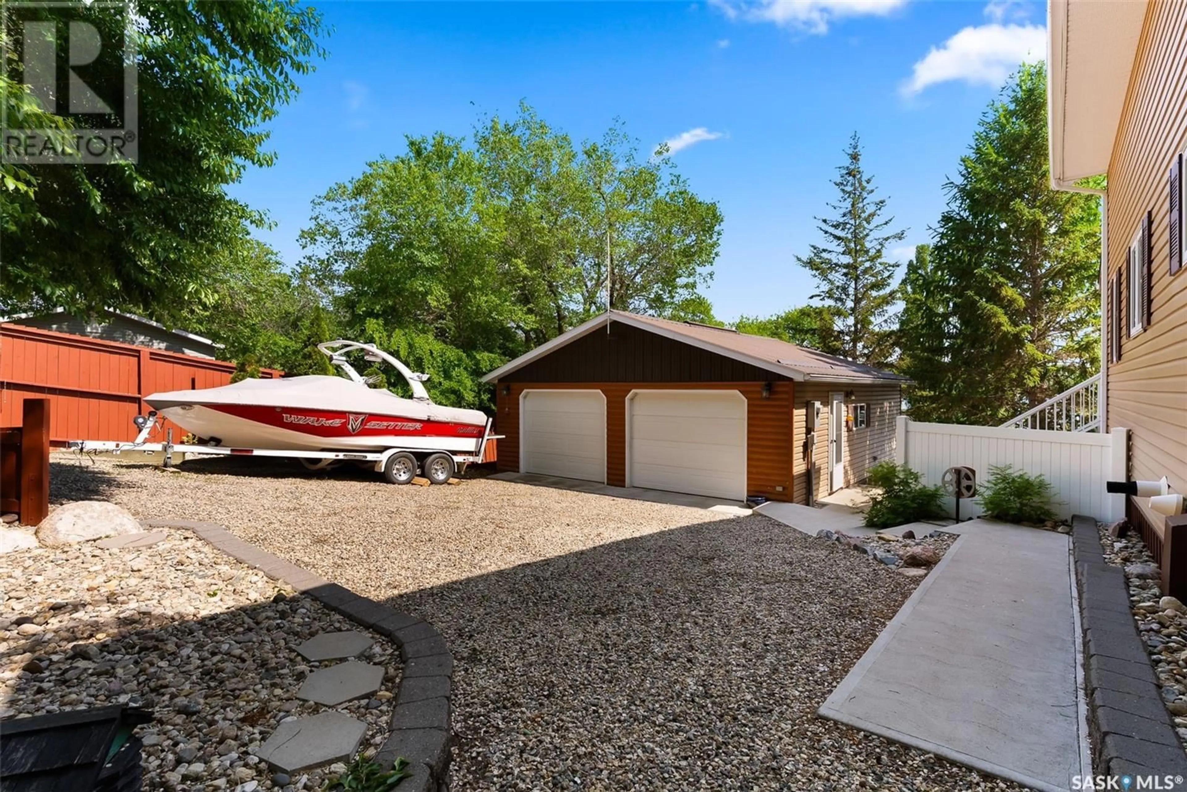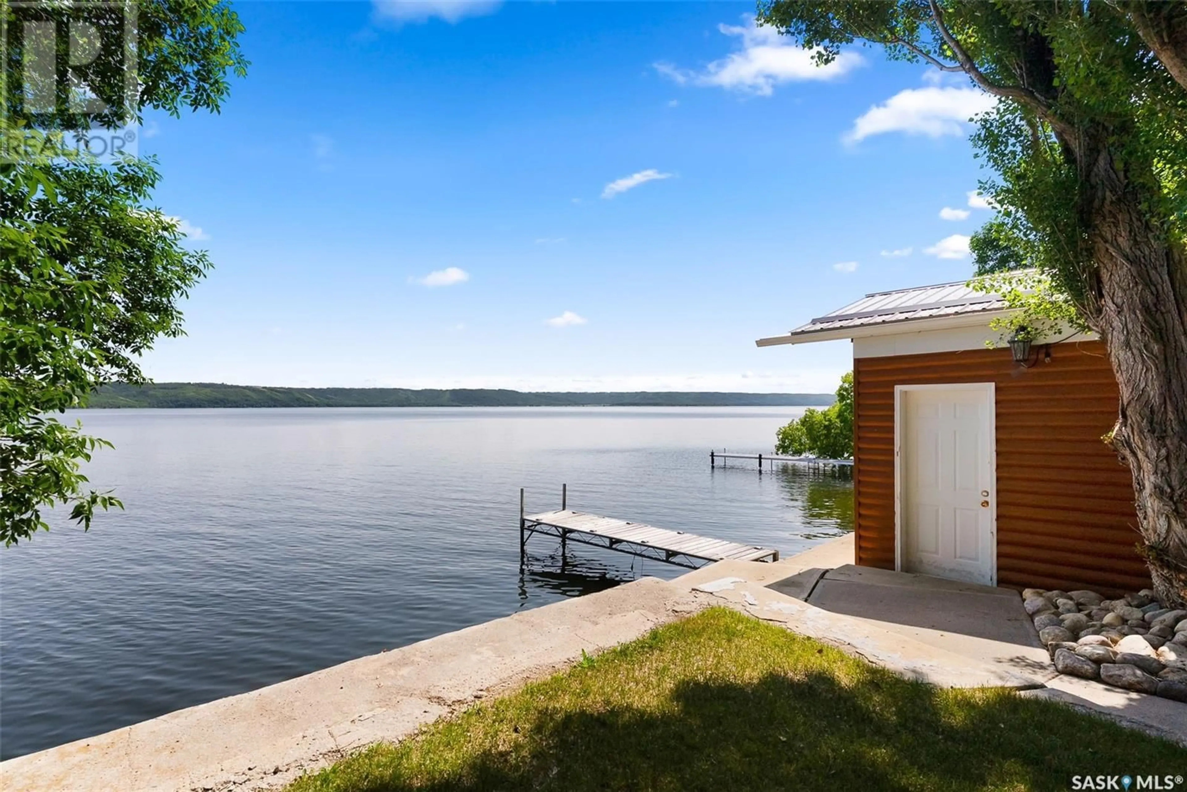304 PASQUA LAKE ROAD, North Qu'Appelle Rm No. 187, Saskatchewan S0G1S0
Contact us about this property
Highlights
Estimated valueThis is the price Wahi expects this property to sell for.
The calculation is powered by our Instant Home Value Estimate, which uses current market and property price trends to estimate your home’s value with a 90% accuracy rate.Not available
Price/Sqft$527/sqft
Monthly cost
Open Calculator
Description
PASQUA LAKE WATERFRONT – This is how lake life is meant to be enjoyed. Built in 2009, this immaculate modified A-frame walkout offers 3 bedrooms, 2 bathrooms, and absolutely everything you need to start making memories—no work required. With 80 feet of prime waterfront, a 26 x 30 heated garage, boathouse with track dolly & winch, multiple sheds, and 40 feet of dock, there’s room for all your toys, gear, guests, and vehicles. Whether you’ve got a boat, jet skis, kayaks, or extra vehicles—there’s more than enough space for it all. Step inside and soak in panoramic lake views from the open-concept kitchen, dining, and living area. The sweeping front deck is ideal for summer entertaining, while the insulated, screened-in lower deck offers cozy outdoor lounging—even on cooler days. The main floor features a bedroom and full 4-piece bathroom, perfect for guests or single-level living. Upstairs, you'll find two more bedrooms, generous storage, and a shared 4-piece bath. The fully finished walkout basement, built on a solid ICF foundation, includes a spacious rec room and walkout access to the lakeside deck. Serviced with natural gas, 200-amp power, a 142’ well with new pressure system, and a 2400-gallon septic tank, this home is ready for year-round enjoyment. Whether you’re into boating, swimming, fishing, or fireside relaxation—this property delivers it all. Just bring your toothbrush and start living your best lake life. For more details or to book a private viewing, contact your favorite local agent today! (id:39198)
Property Details
Interior
Features
Basement Floor
Workshop
9.1 x 11.4Other
23.8 x 16.2Laundry room
15.7 x 13.4Property History
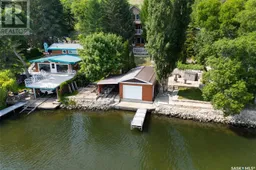 50
50
