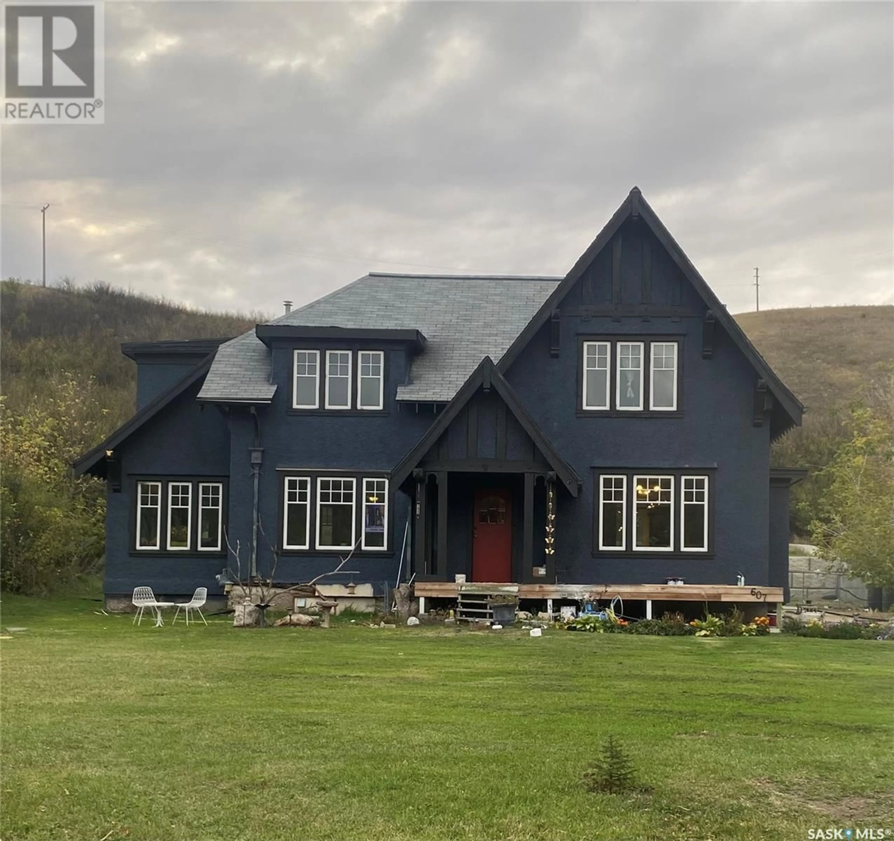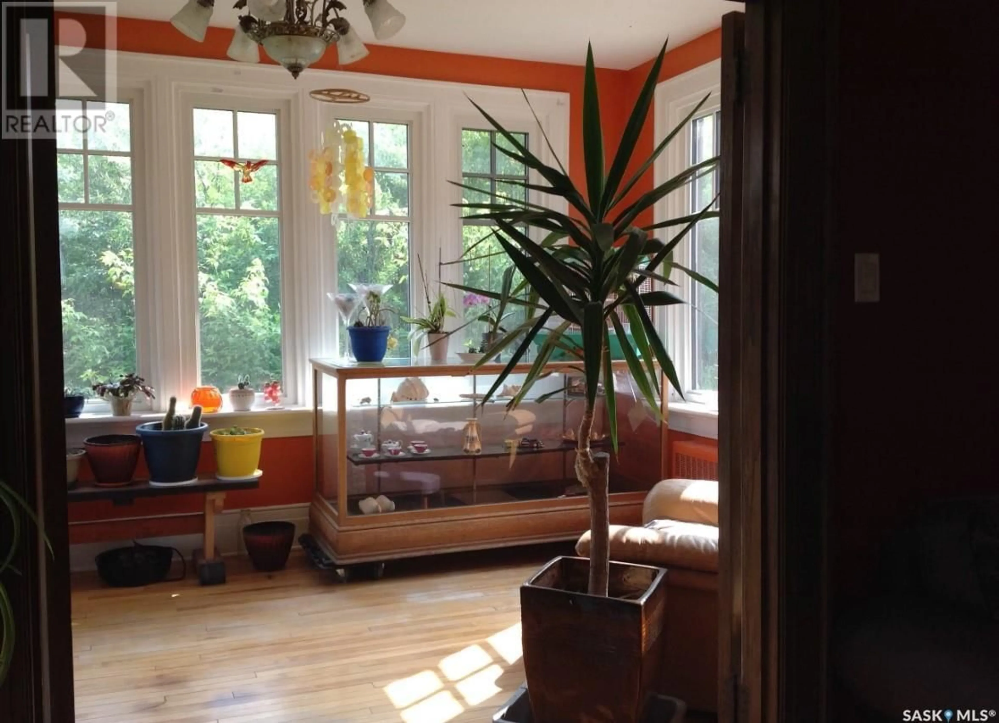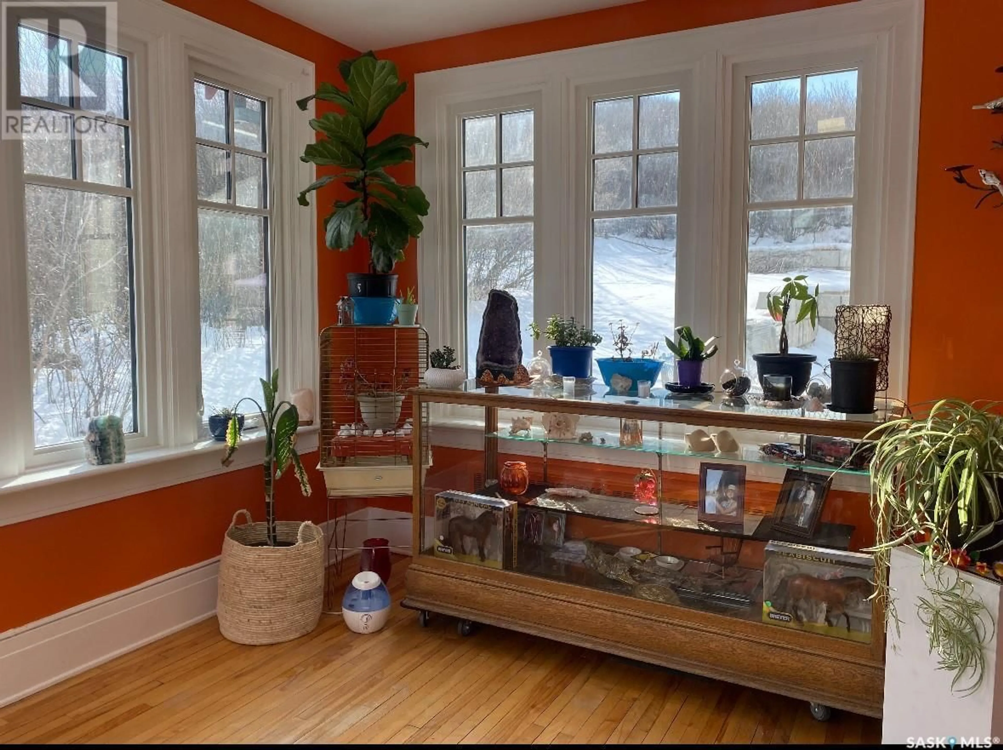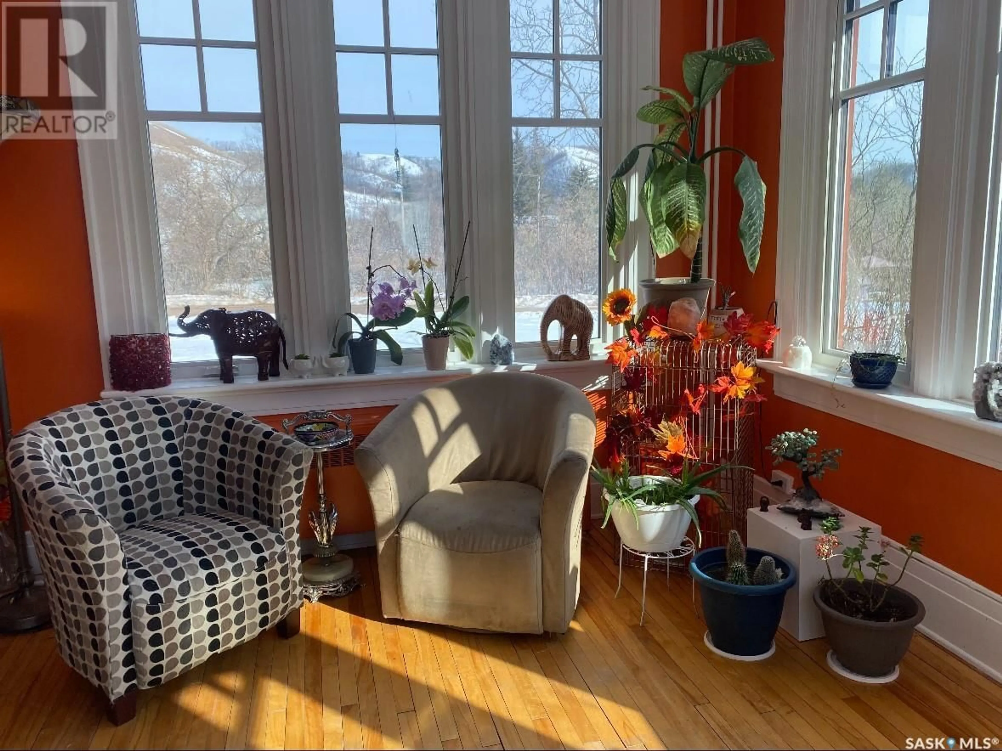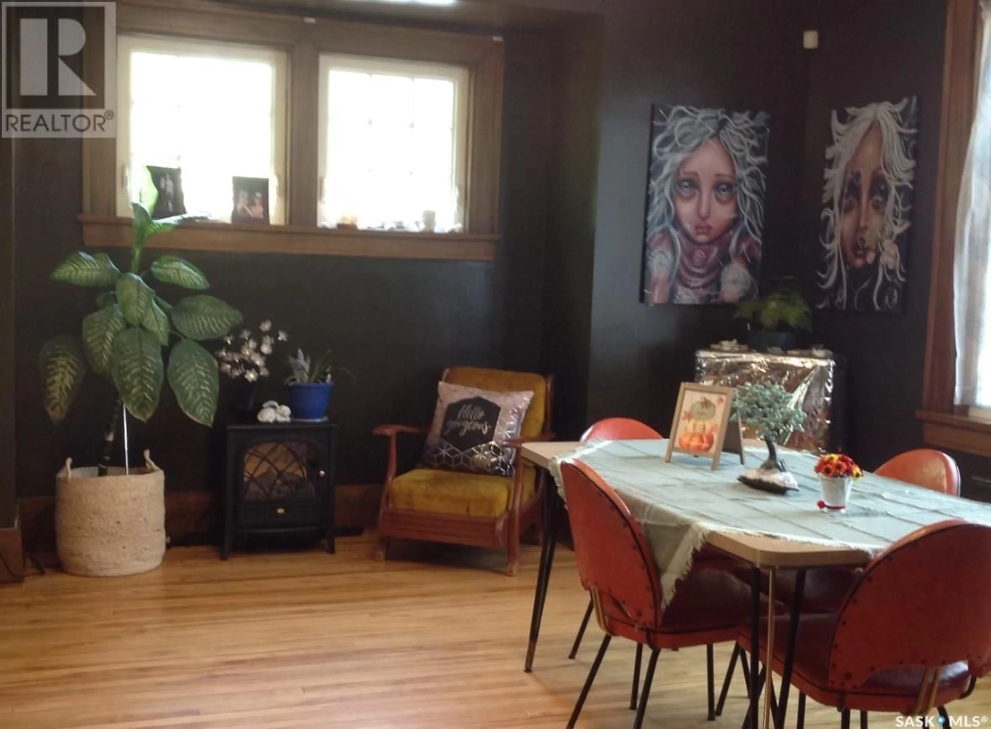607 BARNETT DRIVE, Fort San, Saskatchewan S0G1S0
Contact us about this property
Highlights
Estimated valueThis is the price Wahi expects this property to sell for.
The calculation is powered by our Instant Home Value Estimate, which uses current market and property price trends to estimate your home’s value with a 90% accuracy rate.Not available
Price/Sqft$168/sqft
Monthly cost
Open Calculator
Description
Beautiful character home near Echo Lake. This home is set back into the scenic valley tucked away from the main road. The main floor features a large kitchen and eating area with an abundance of cherry cabinets, a breakfast bar with a built in wine rack, opens onto the formal dining room. The living room is inviting with a gas fireplace and opens to a bright sun room with a view of the valley. Other main floor features include also offers a spacious foyer and a powder room. The grand staircase leads the way to the second floor with 3 large bedrooms and another sun room. The second floor bathroom has heated tile floors. The primary bedroom is spacious and bright with a double sided gas fireplace leading to the 5pc ensuite bathroom. The ensuite has a good sized closet, clawfoot tub, his and hers sinks, walk-in shower and heated tile floors. This property is outfitted with it's own well and a 2400 gallon septic tank. A Reverse osmosis system was installed in 2022. The property is large yard, well treed and a firepit. (id:39198)
Property Details
Interior
Features
Main level Floor
Kitchen
14.1 x 15.9Mud room
7 x 9.4Dining room
14.11 x 16.6Foyer
6.11 x 13Property History
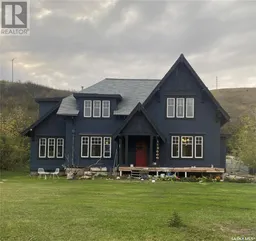 43
43
