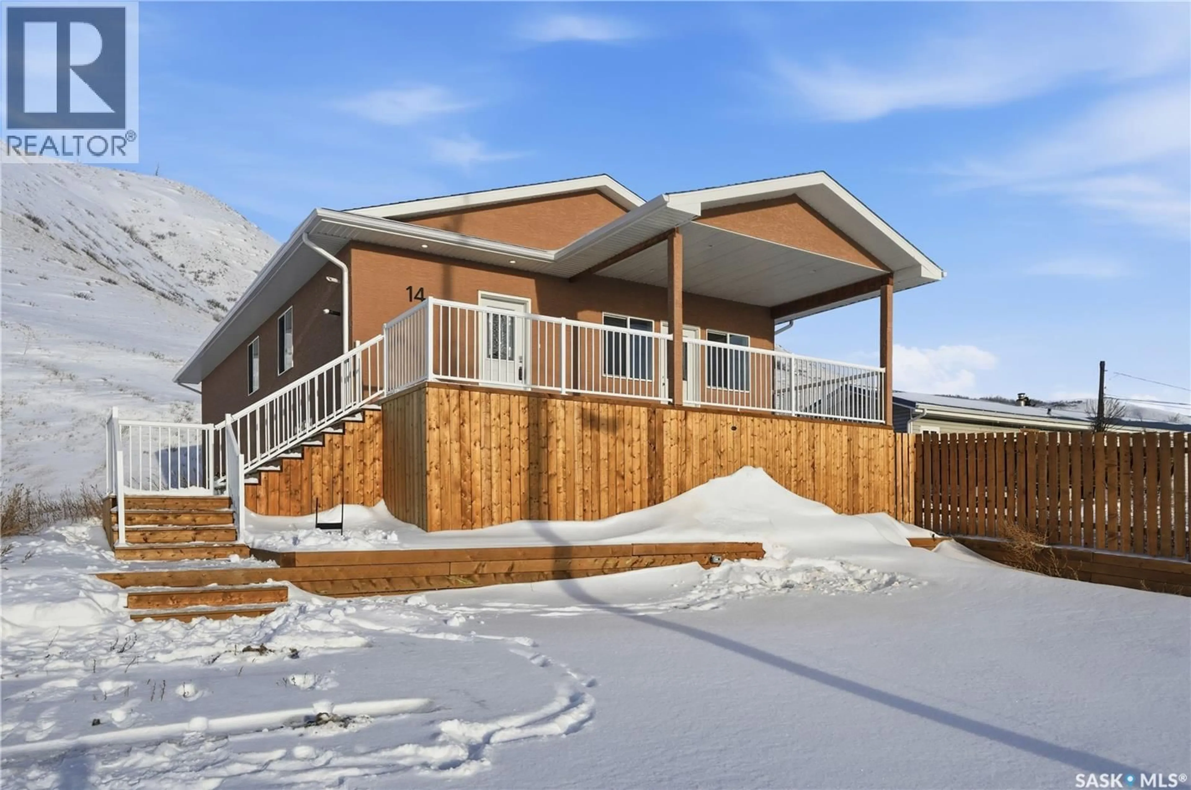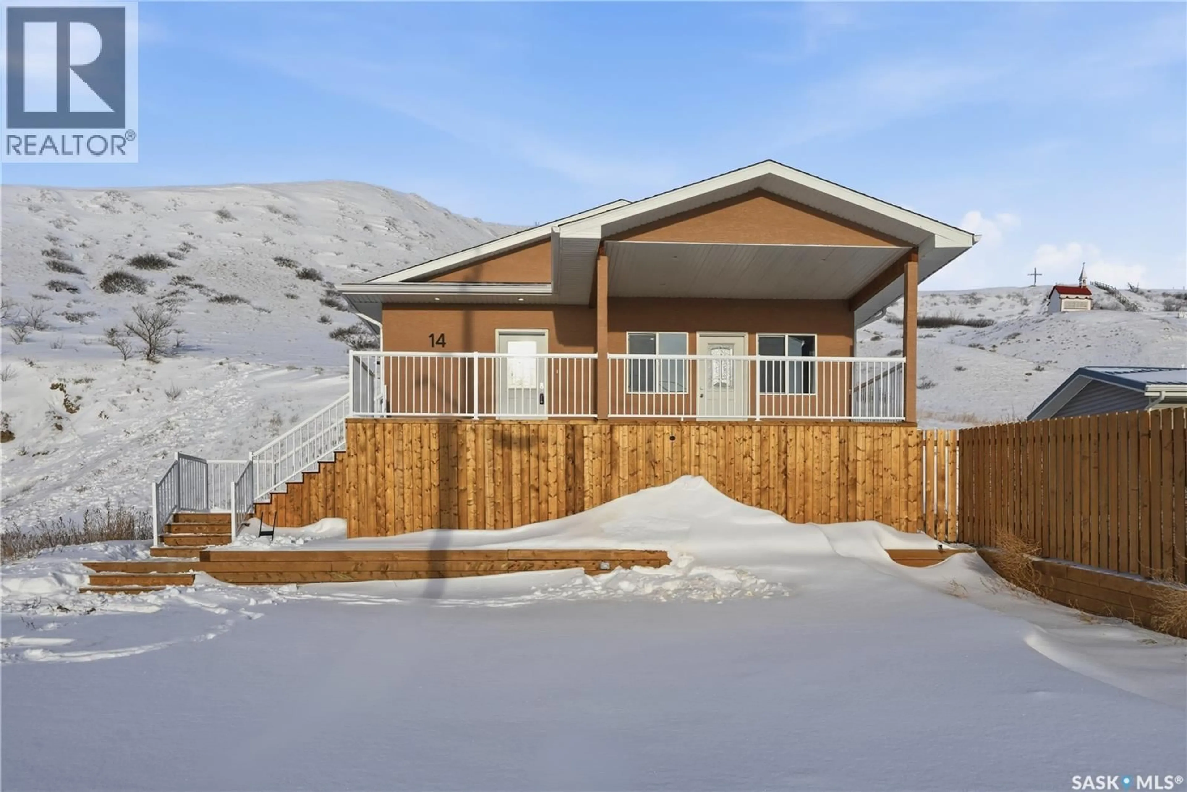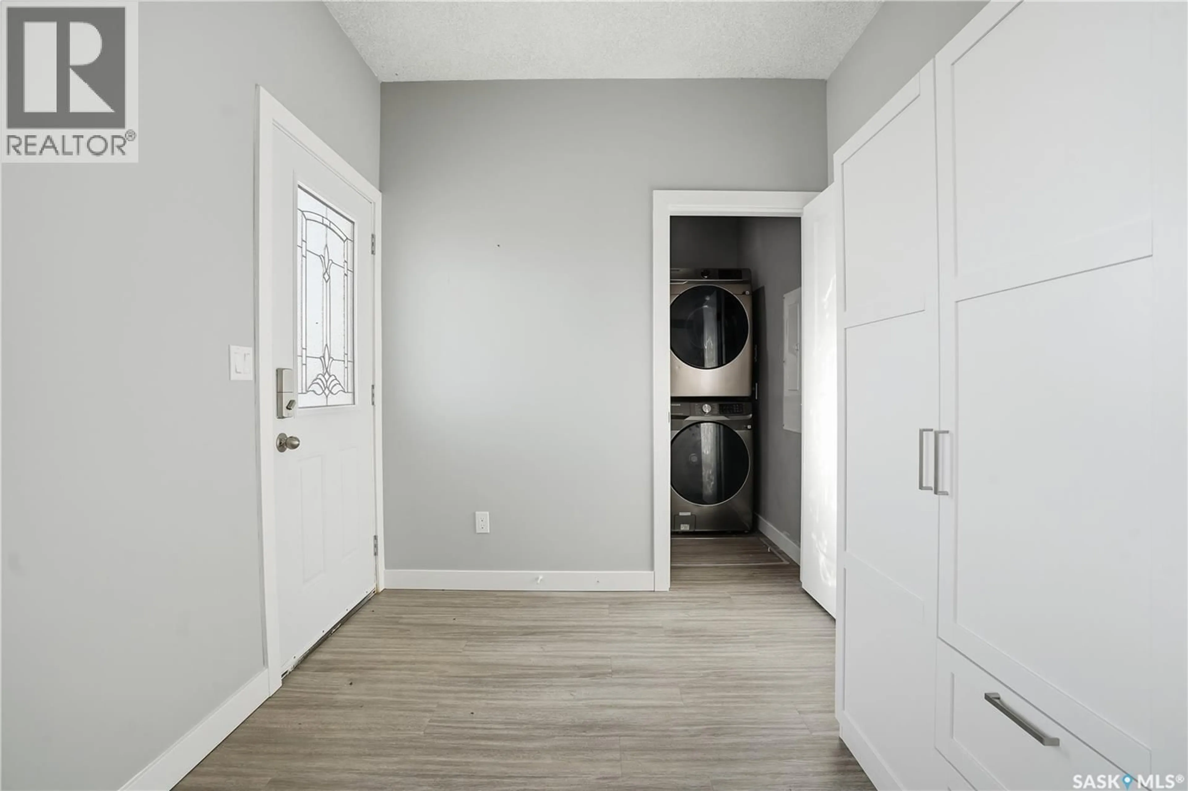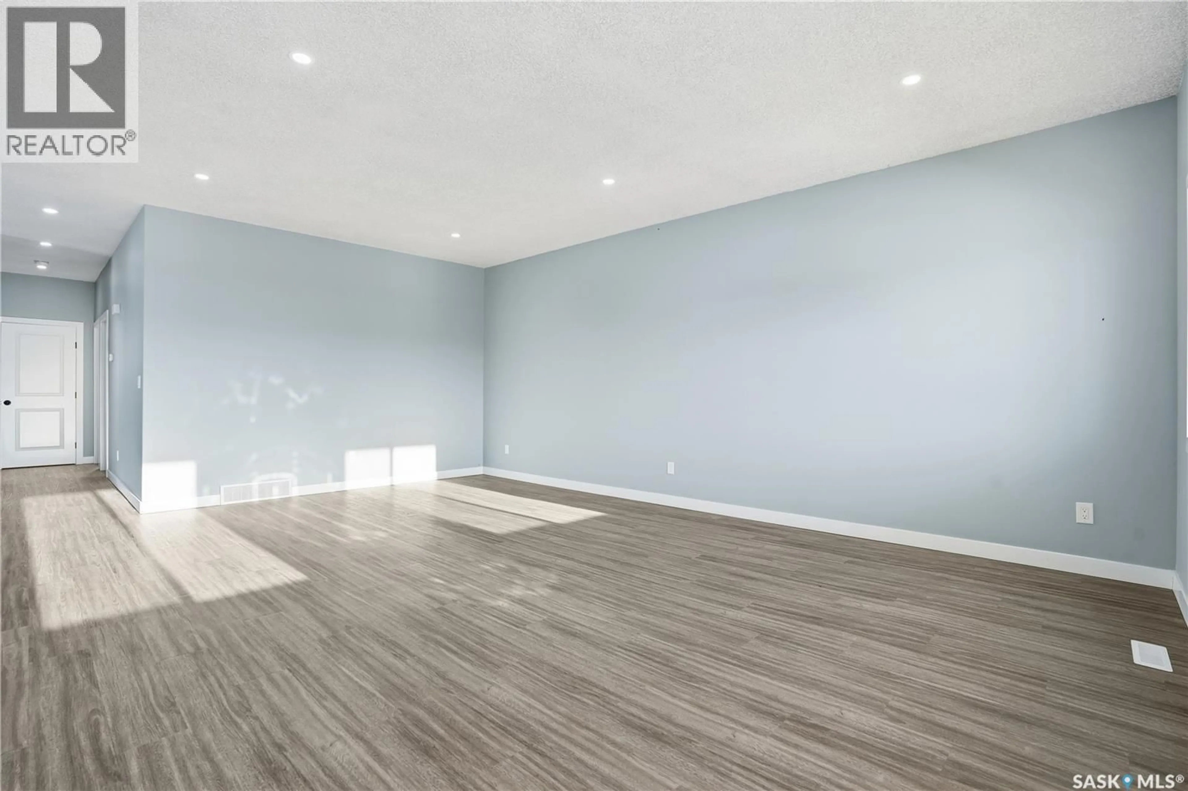14 ELLISBORO TRAIL, Lebret, Saskatchewan S0G2Y0
Contact us about this property
Highlights
Estimated valueThis is the price Wahi expects this property to sell for.
The calculation is powered by our Instant Home Value Estimate, which uses current market and property price trends to estimate your home’s value with a 90% accuracy rate.Not available
Price/Sqft$199/sqft
Monthly cost
Open Calculator
Description
This is more than a property—it’s an escape from the everyday. Perched on a hill overlooking Mission Lake, this newly constructed bungalow offers stunning water views and sightlines to the iconic Sacred Heart Church, creating a setting that feels both peaceful and timeless. Designed for effortless year-round enjoyment, this low-maintenance home lets you fully embrace lake life in every season—from summer days on the water to winter ice fishing just steps away. The expansive 30ft deck is the heart of the home, offering incredible lake views and enough space to be fully or partially screened in, perfect for entertaining, relaxing, or soaking in unforgettable sunsets. Inside, this is far from a typical cottage. 9ft ceilings, oversized windows, and generous room sizes create a bright, open feel designed to welcome family and friends. The kitchen blends style and function with stainless steel appliances, Kitchen Craft cabinetry, a walk-in pantry, and a window above the sink that frames the lake beyond. Three spacious bedrooms provide flexibility for any lifestyle, comfortably accommodating king-size beds or bunk setups. Two feature walk-in closets with sliding barn doors, while the four-piece bathroom offers an extra-long vanity and a deep tub—ideal after a full day outdoors. Laundry is conveniently located in the utility room. Built on an ICF crawlspace with open-web floor joists, the home offers excellent storage and is connected to the Village of Lebret water and sewer. An adjacent (12 Ellisboro Trail) 7,000 sq. ft. lot is available, ideal for a future garage or boat storage. Located less than five minutes from Fort Qu’Appelle and moments from Katepwa, Echo, and Pasqua Lakes, this Mission Lake retreat delivers lifestyle, comfort, and views that make people stop and say, “This is the one.” (id:39198)
Property Details
Interior
Features
Main level Floor
Foyer
8 x 7.6Other
8 x 5Bedroom
12.2 x 14.4Bedroom
10.2 x 12.6Property History
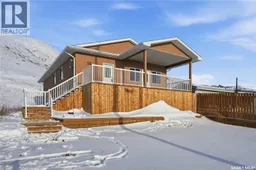 43
43
