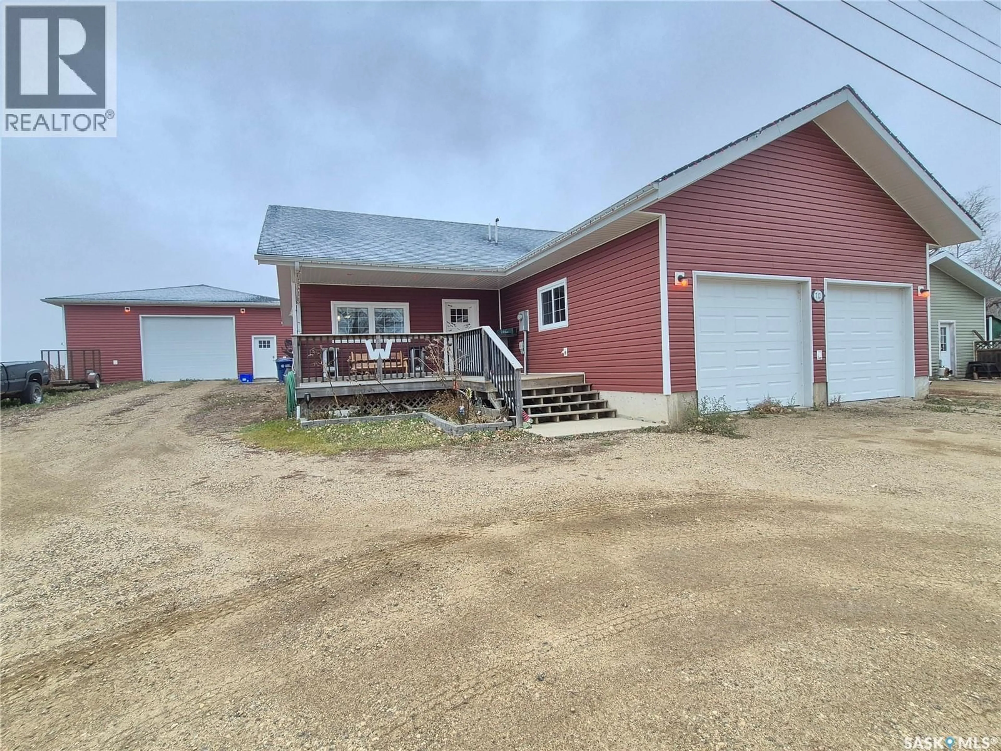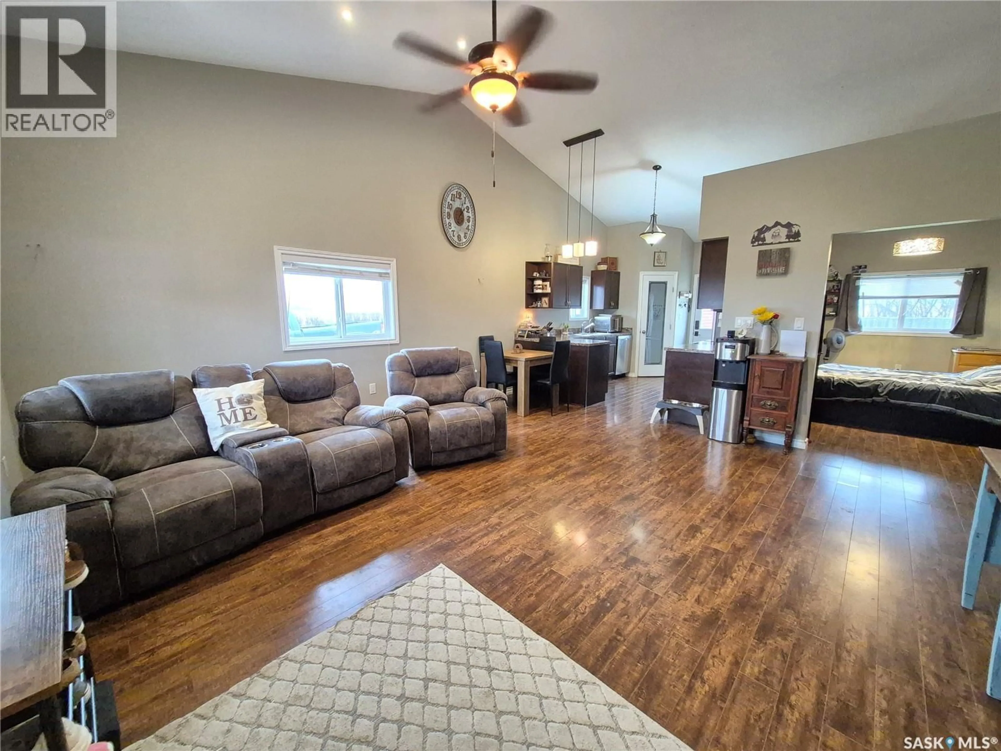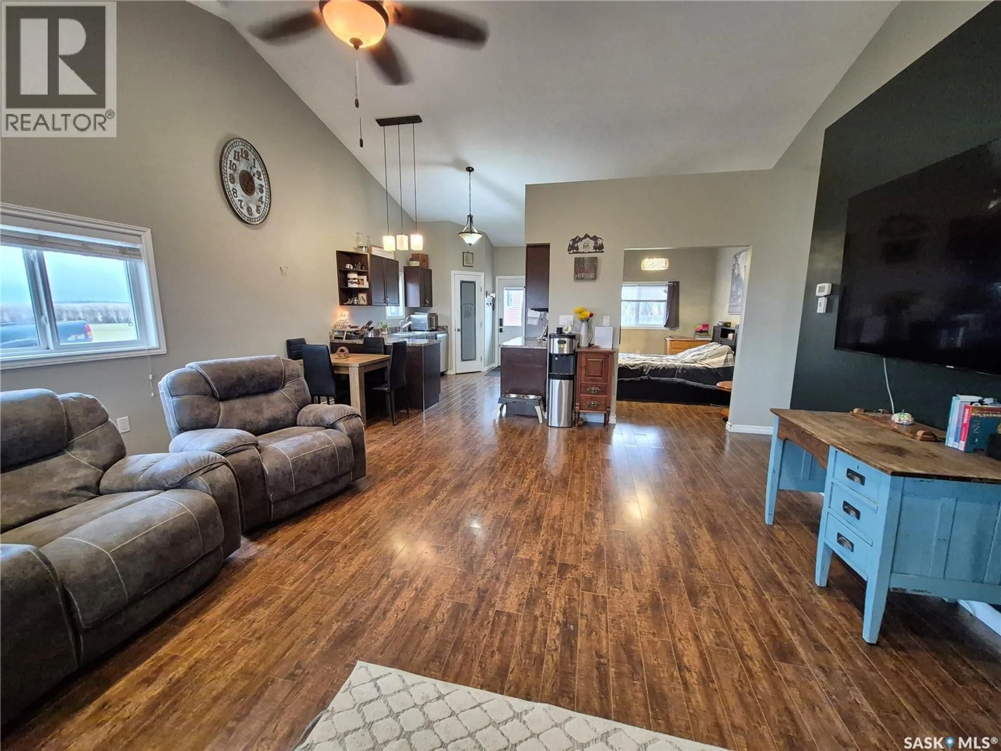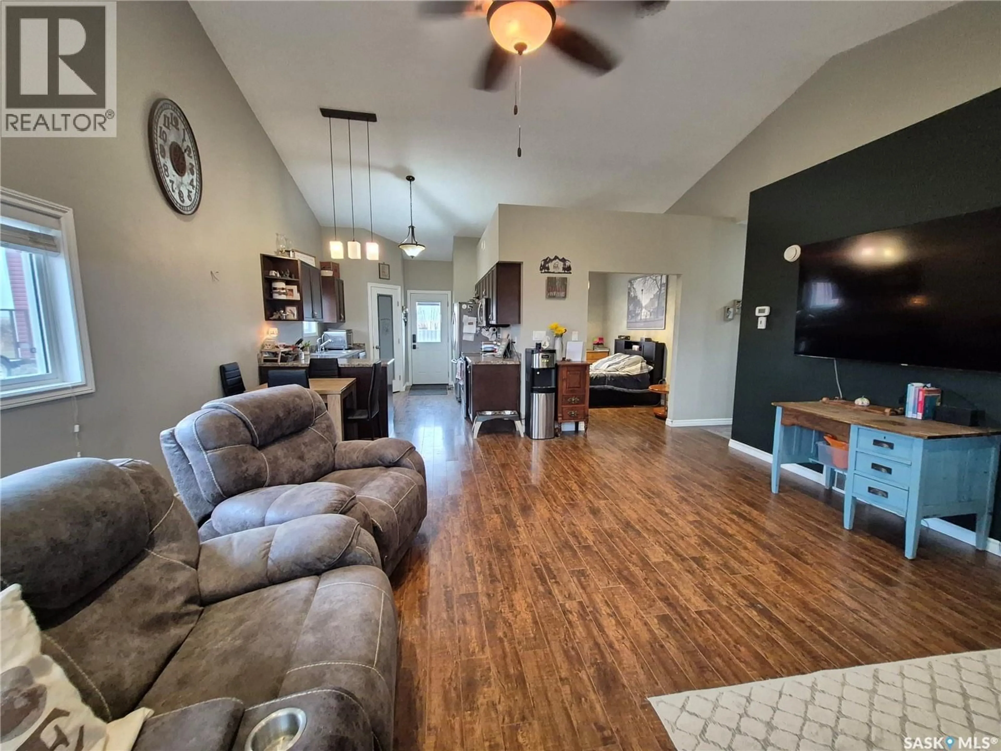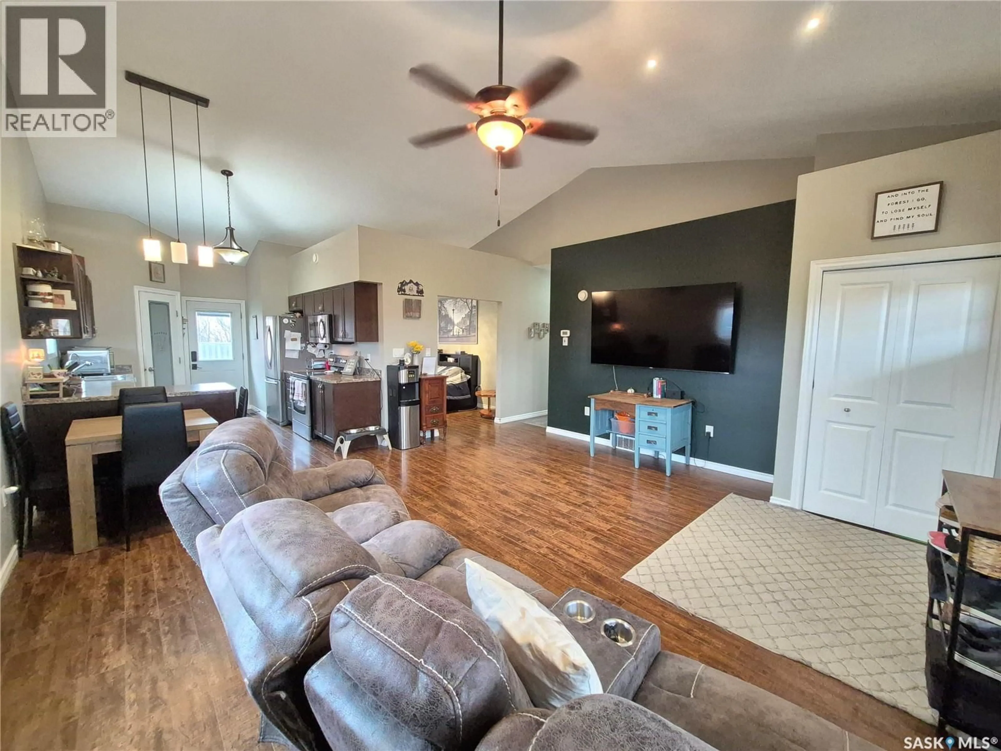712 RAILWAY AVENUE, Pangman, Saskatchewan S0C2C0
Contact us about this property
Highlights
Estimated valueThis is the price Wahi expects this property to sell for.
The calculation is powered by our Instant Home Value Estimate, which uses current market and property price trends to estimate your home’s value with a 90% accuracy rate.Not available
Price/Sqft$200/sqft
Monthly cost
Open Calculator
Description
Welcome to 712 Railway Ave in the bustling country town of Pangman! This 1248 square foot, 2014 built home features vaulted ceilings, large living spaces, and beautiful kitchen with stainless steel appliance package. The bedrooms are very nicely sized, with the Master boasting a huge walk in closet, and full 4 piece bath. The mudroom/laundry room could also double as an office area, play room or a great storage area. The double car attached garage includes a ton of storage space with built in racks above the doors, and a mezzanine next to the door. The 30 x 40 shop at the rear of the property is fully insulated, and heated and boasts 2 roll up doors, 220 volt plugs, and 12' ceilings. It is an ideal place to work on projects, park vehicles, and has lots of storage space. Set back on the lot, this location offers a ton of privacy, and lots of space for parking. The fully fenced backyard offers a deck, firepit area and plenty of room for the kids to run and play! A/C installed just a couple of years ago, the shop has spray foam insulation throughout, as well as the ceiling in the house is spray foam insulation. Pangman offers a grocery store, gas station and hardware, library, insurance, cafe, unique museum and ice cream shoppe, as well as a K-12 School and daycare. This property is at the very edge of town, with prairie views, but all of the amenities of town living. (id:39198)
Property Details
Interior
Features
Main level Floor
Kitchen
9'11 x 13'11Living room
17'5 x 17'8Dining room
9'0 x 13'3Other
9'6 x 9'9Property History
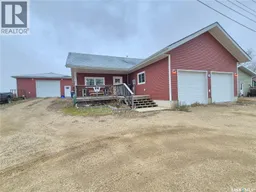 39
39
