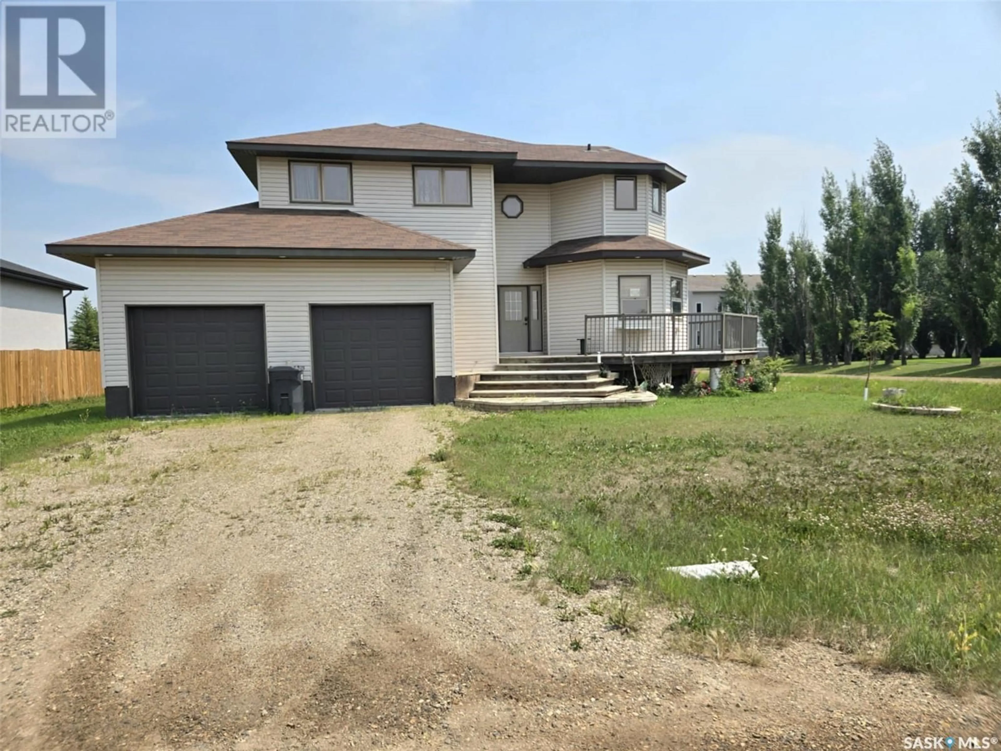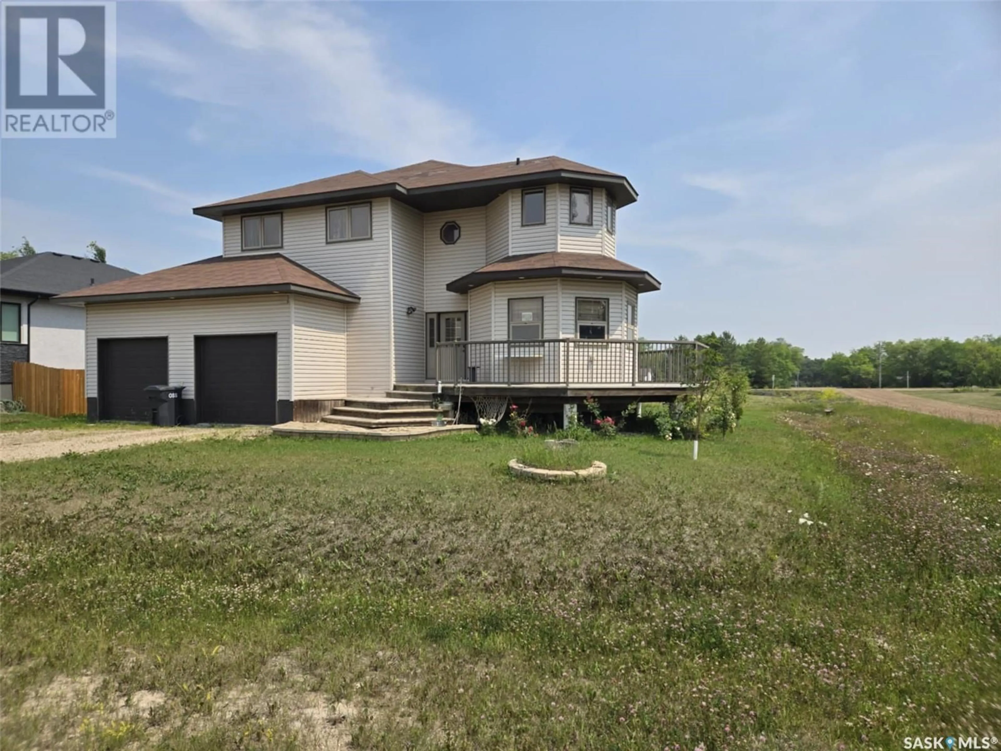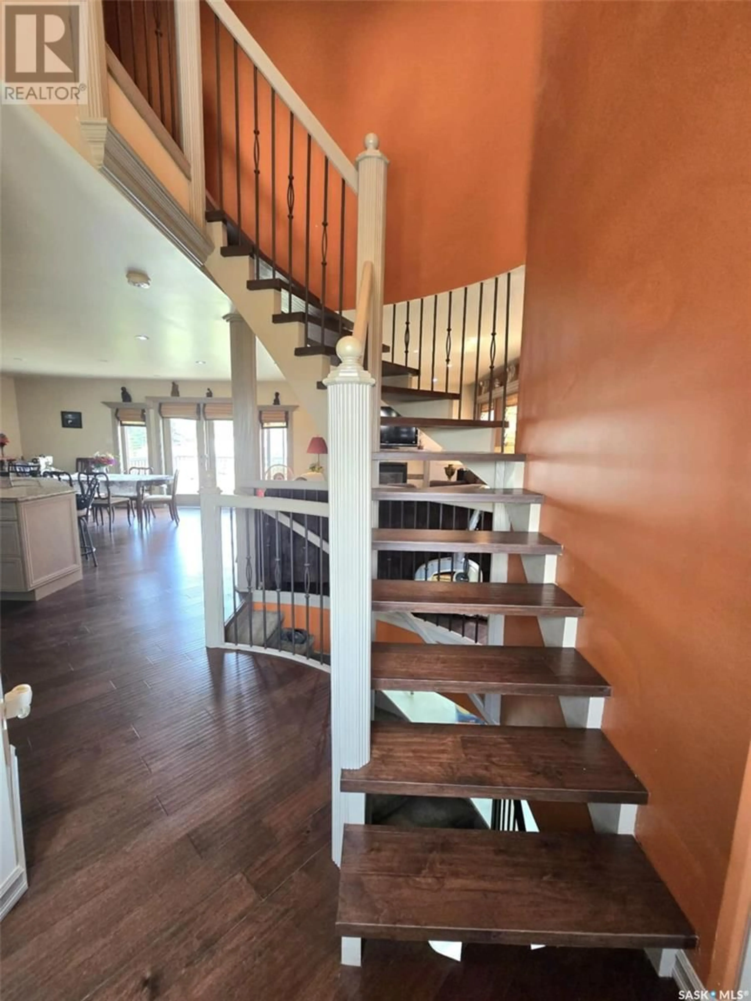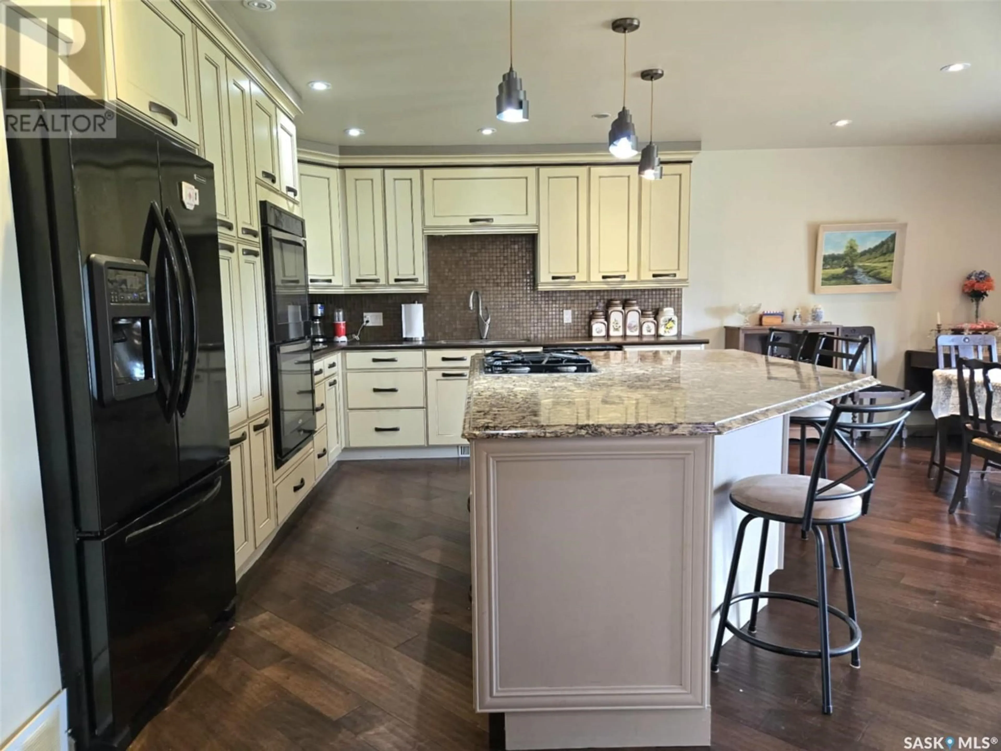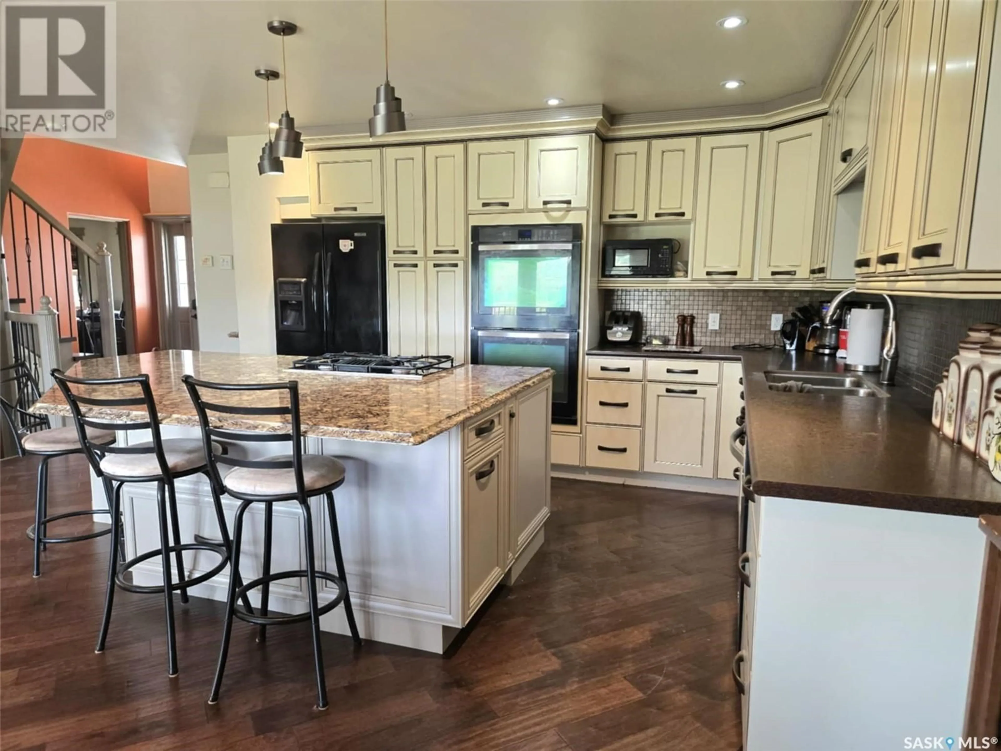301 DOUGLAS AVENUE, Orkney Rm No. 244, Saskatchewan S3N4K1
Contact us about this property
Highlights
Estimated valueThis is the price Wahi expects this property to sell for.
The calculation is powered by our Instant Home Value Estimate, which uses current market and property price trends to estimate your home’s value with a 90% accuracy rate.Not available
Price/Sqft$244/sqft
Monthly cost
Open Calculator
Description
This spacious and beautifully designed 4-bedroom, 2.5-bathroom home is ideally located in the sought after Pleasant Heights neighborhood, just on the outskirts of town. Enjoy the best of both worlds with a peaceful setting and the convenience of being connected to Yorkville water and city sewer. Situated on a large lot, this home offers excellent curb appeal, a double attached garage, and plenty of room for your family to grow. The gourmet kitchen is a standout, featuring an expansive island, double built-in ovens, a gas stove, and touch-activated taps. The layout flows seamlessly into the dining and living room which has a cozy gas fireplace, making it perfect for entertaining. A one-of-a-kind octagon-shaped office adds architectural charm and a unique workspace. Upstairs, you'll find four bedrooms, including a luxurious primary suite with a spa-like ensuite bathroom. The ensuite features double sinks, touch taps, and a gorgeous tiled walk-in shower with dual showerheads and body spray jets for a relaxing experience. The partially finished basement is drywalled and ready for your finishing touches. It includes a roughed-in bathroom, a potential bedroom space, and an open space for a potential rec room offering excellent potential to expand your living space. This is a must-see property with high-end finishes, thoughtful design, and a great location. Don’t miss your opportunity to call this incredible home yours! (id:39198)
Property Details
Interior
Features
Main level Floor
Kitchen
11'4" x 15'2"Dining room
9'8" x 15'2"Living room
15'11" x 14'3"2pc Bathroom
4'9" x 4'8"Property History
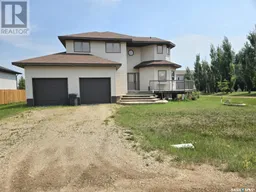 30
30
