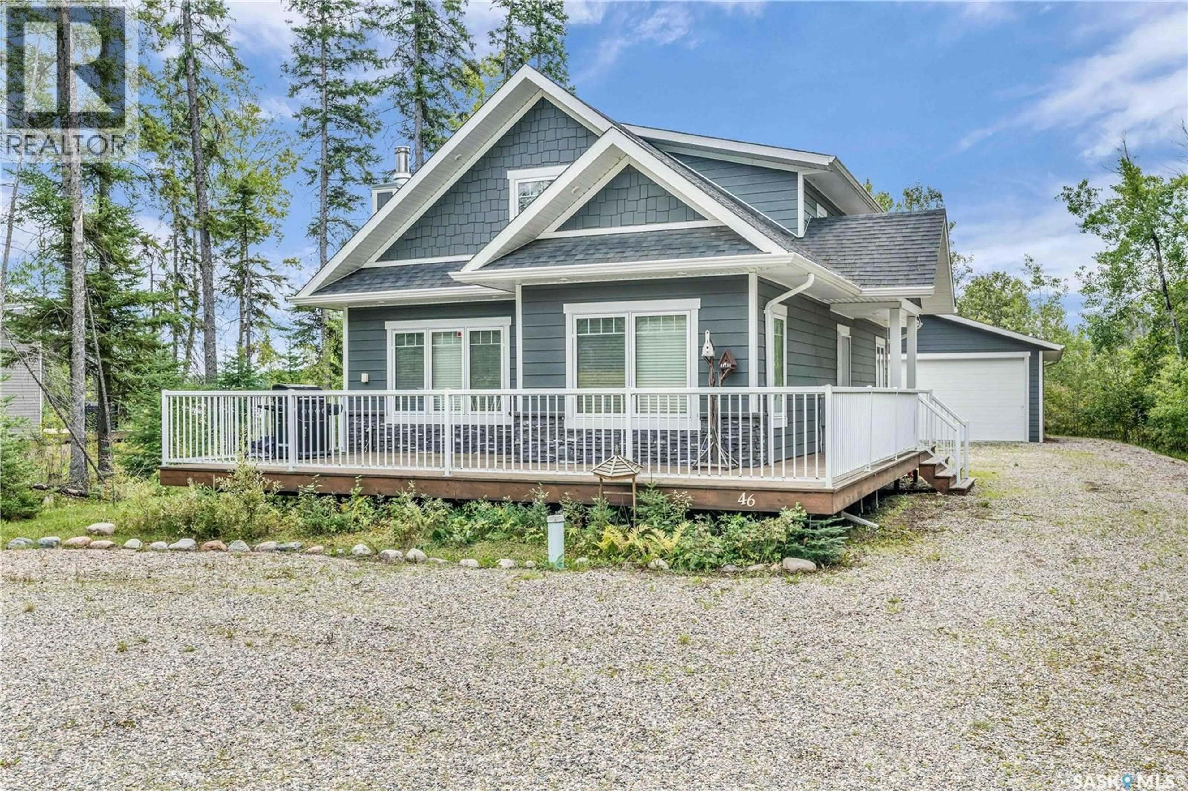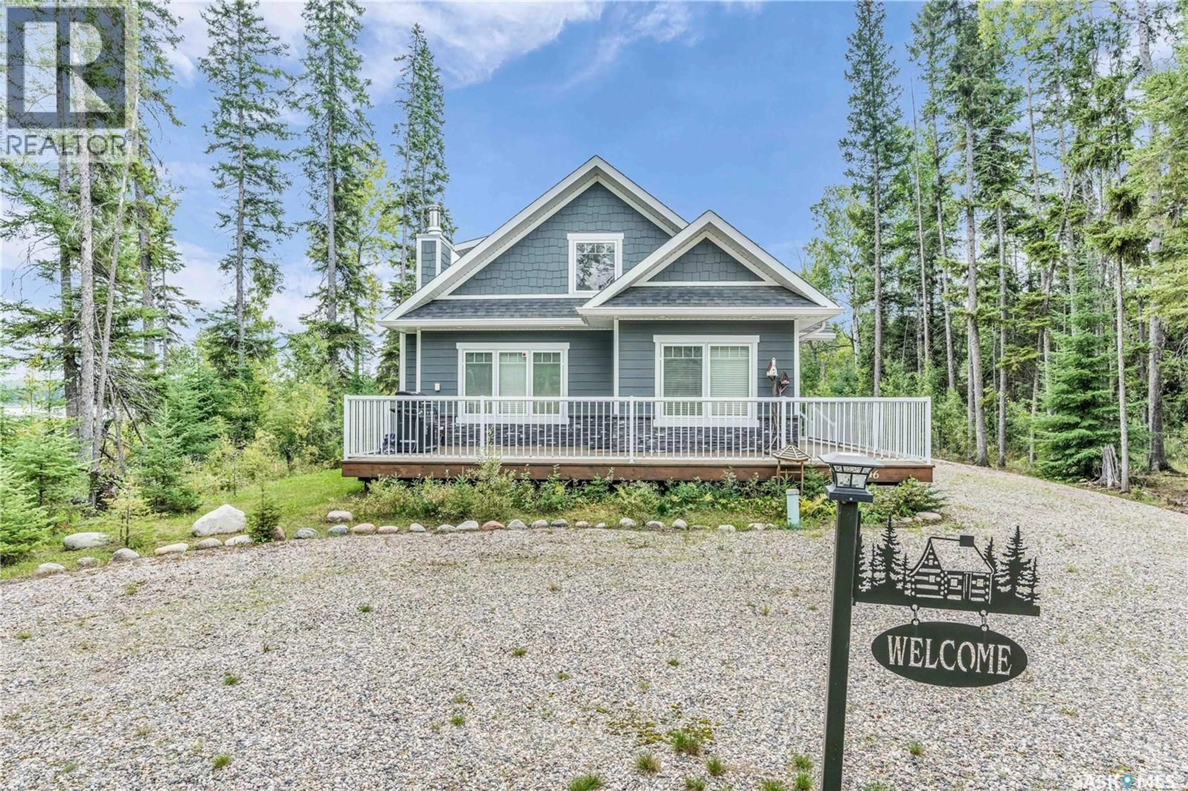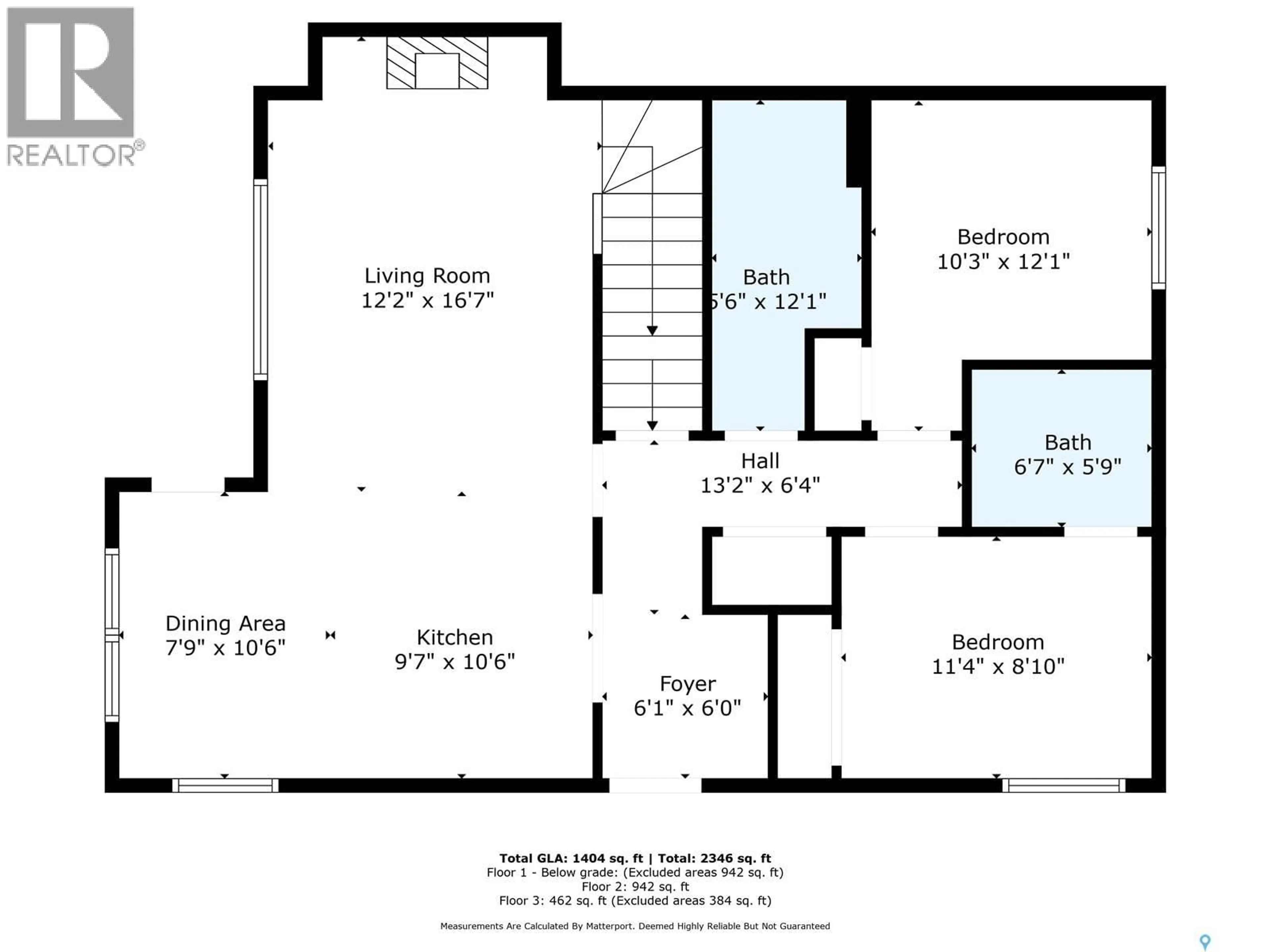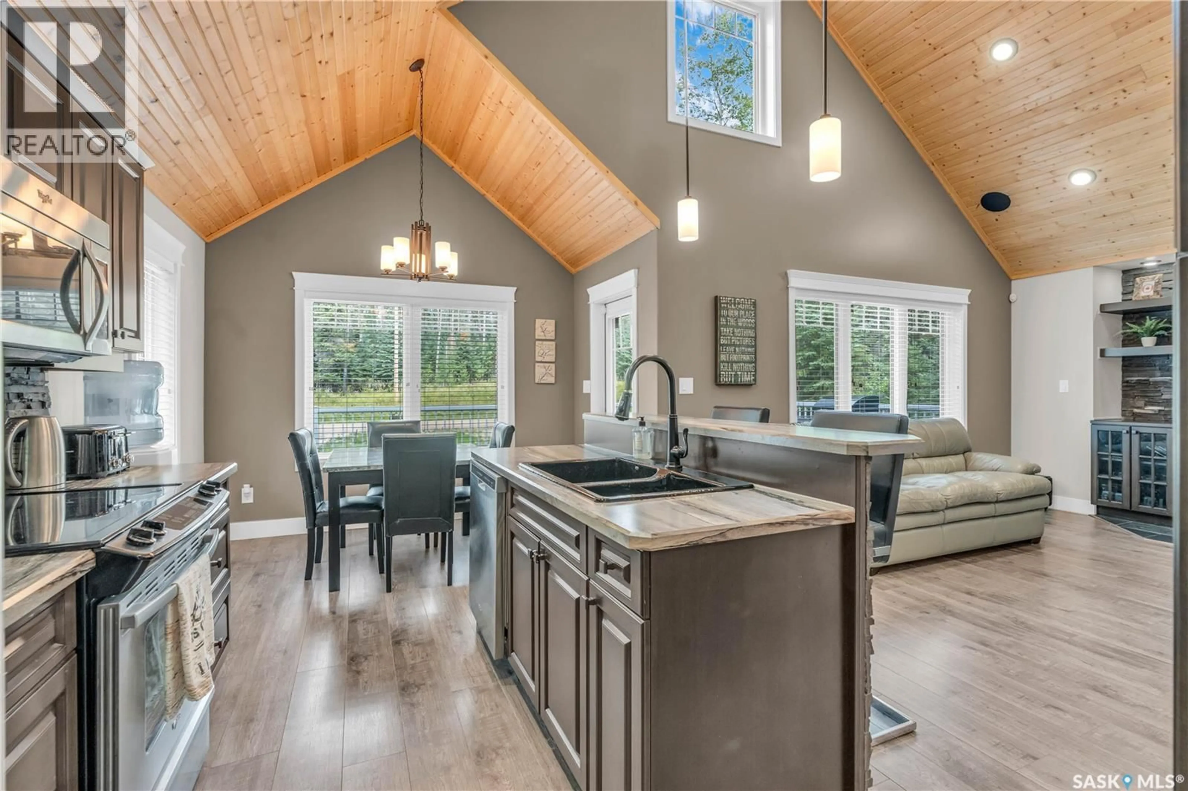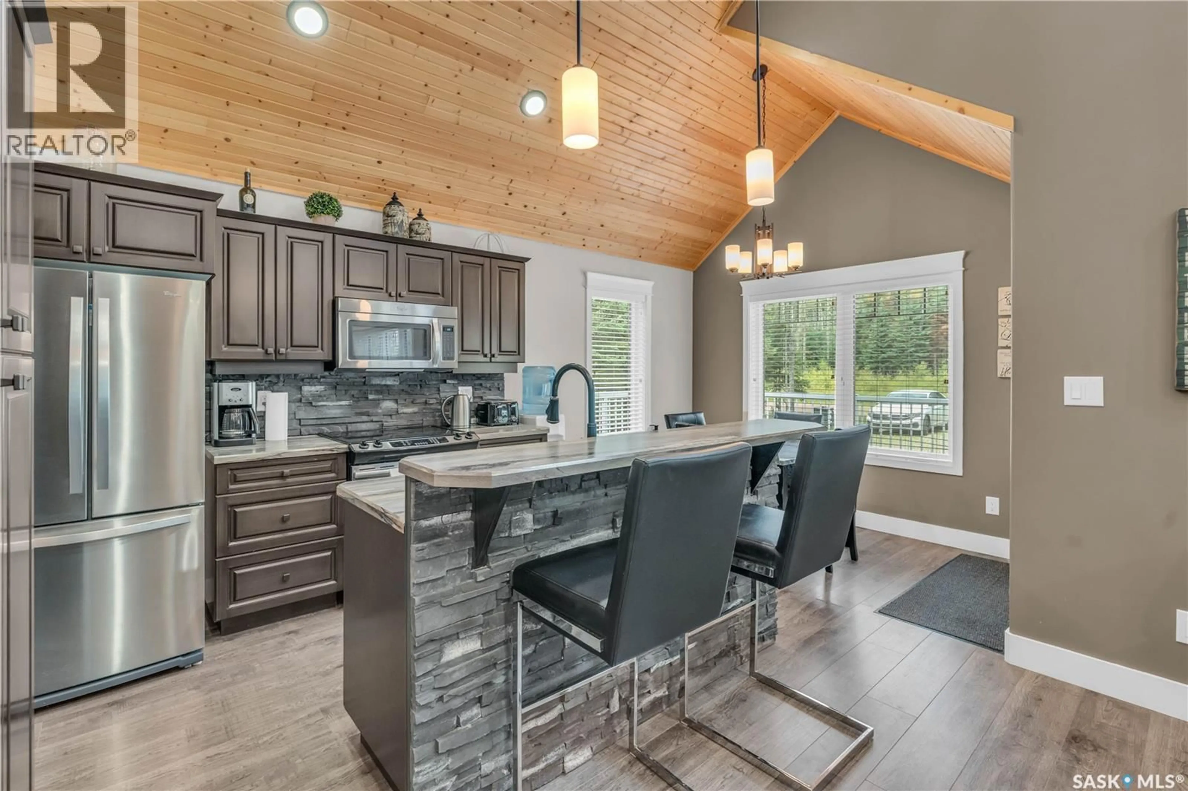46 FORD ROAD, Candle Lake, Saskatchewan S0J3E0
Contact us about this property
Highlights
Estimated valueThis is the price Wahi expects this property to sell for.
The calculation is powered by our Instant Home Value Estimate, which uses current market and property price trends to estimate your home’s value with a 90% accuracy rate.Not available
Price/Sqft$387/sqft
Monthly cost
Open Calculator
Description
Escape to this stunning winterized cabin, perfectly positioned for all your seasonal adventures! With snowmobile trails and groomed cross-country paths just steps from your door, plus fantastic ice fishing opportunities, this property is a true outdoor enthusiast's dream. Turn key and nestled among mature trees and directly across from crown land, this 1.5-story gem offers unparalleled privacy, backing onto a serene bay. Just a short walk to the beach and close to a golf course, it’s the ideal retreat for nature lovers. Step inside to discover an inviting foyer that flows into a breathtaking open kitchen and great room, highlighted by vaulted ceilings that create a spacious ambiance. Elegant touches abound, from tongue and groove pine accents to espresso cabinets adorned with a beautiful backsplash. The kitchen features stainless steel appliances and a generous island, perfect for gathering with family and friends. The garden door opens to a wrap-around deck, complete with a gas BBQ hookup and aluminum railing—an entertainer's paradise. The great room, with its cozy wood-burning fireplace and built-in bookshelves, is designed for family living and creating unforgettable memories. On the main floor, you'll find two spacious bedrooms, a four-piece bath, and a convenient three-piece ensuite. Upstairs, a loft overlooks the great room, providing a connected yet private space. The primary suite is a true retreat, boasting a massive walk-in closet and a luxurious five-piece ensuite that transforms every day into a spa day. Additional features include a 4ft crawl space with a concrete floor, a holding tank, an on-demand hot water heater, and a spacious 24x32-foot garage with a 12-foot door, ensuring all your storage needs are met. The back deck is equipped with built-in speakers, perfect for enjoying music during your outdoor gatherings. This exceptional cabin is designed for family enjoyment in one of Canada’s premier destination spots. Don’t miss out! (id:39198)
Property Details
Interior
Features
Main level Floor
Other
12'2 x 16'7Kitchen
9'7 x 10'6Dining room
7'9 x 10'6Bedroom
10'3 x 12'1Property History
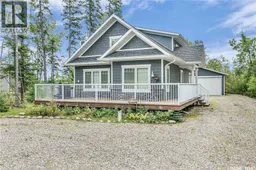 49
49
