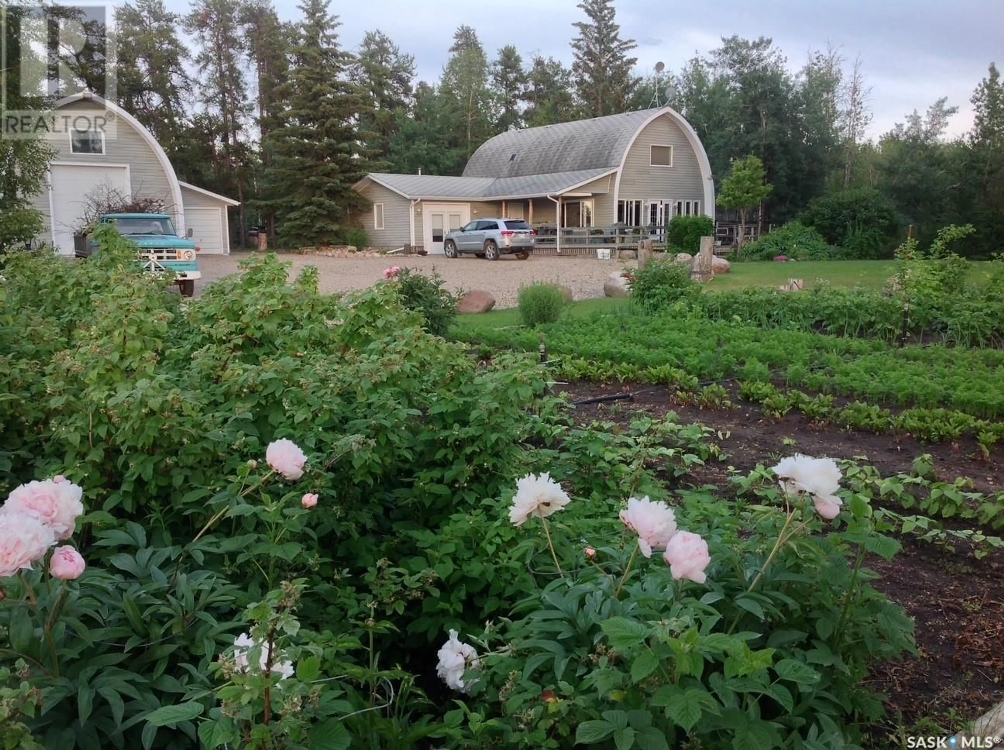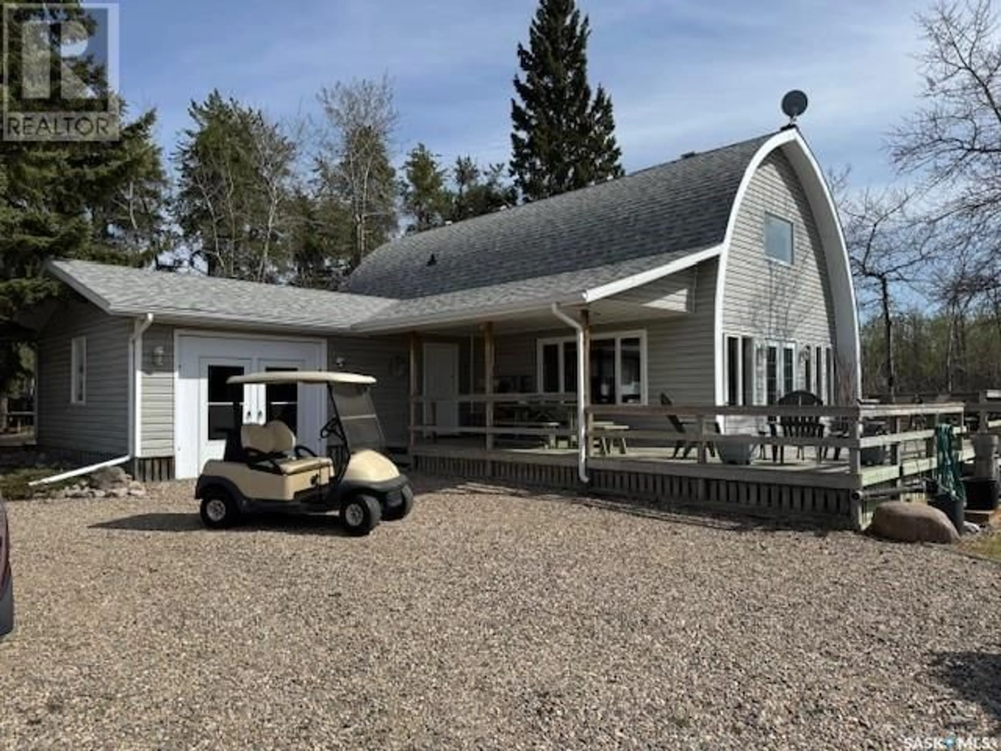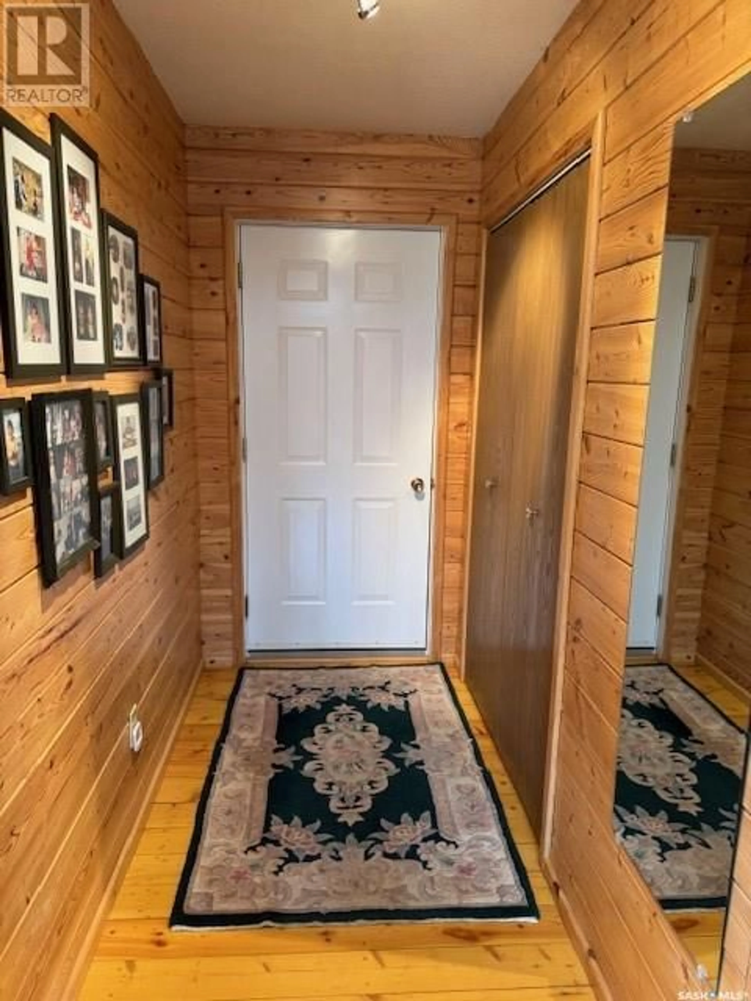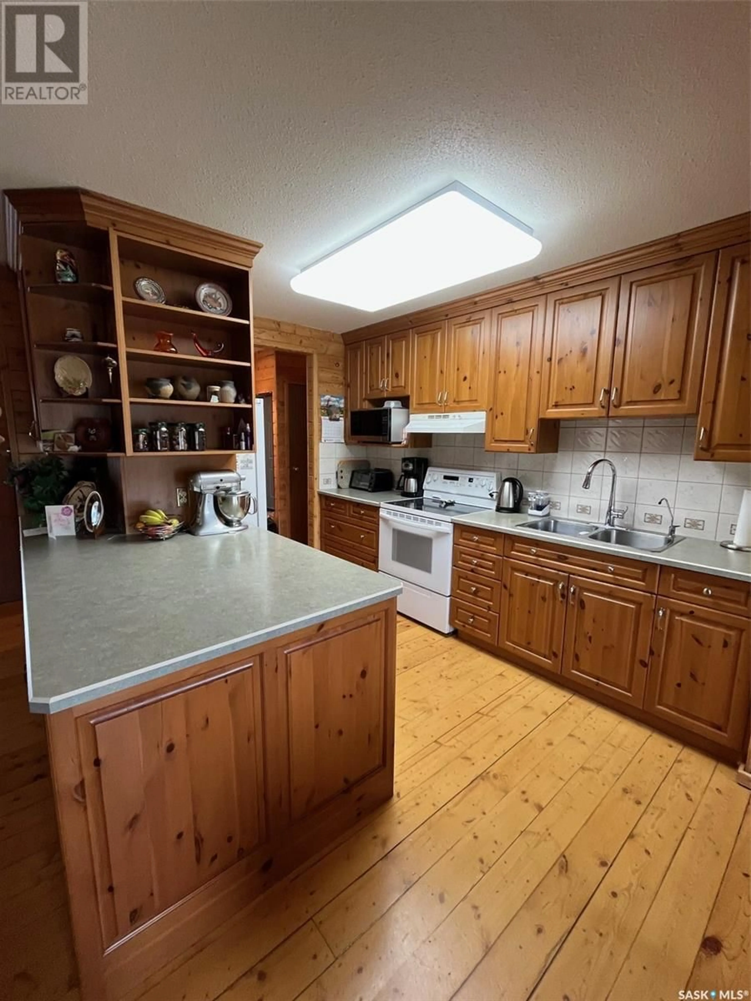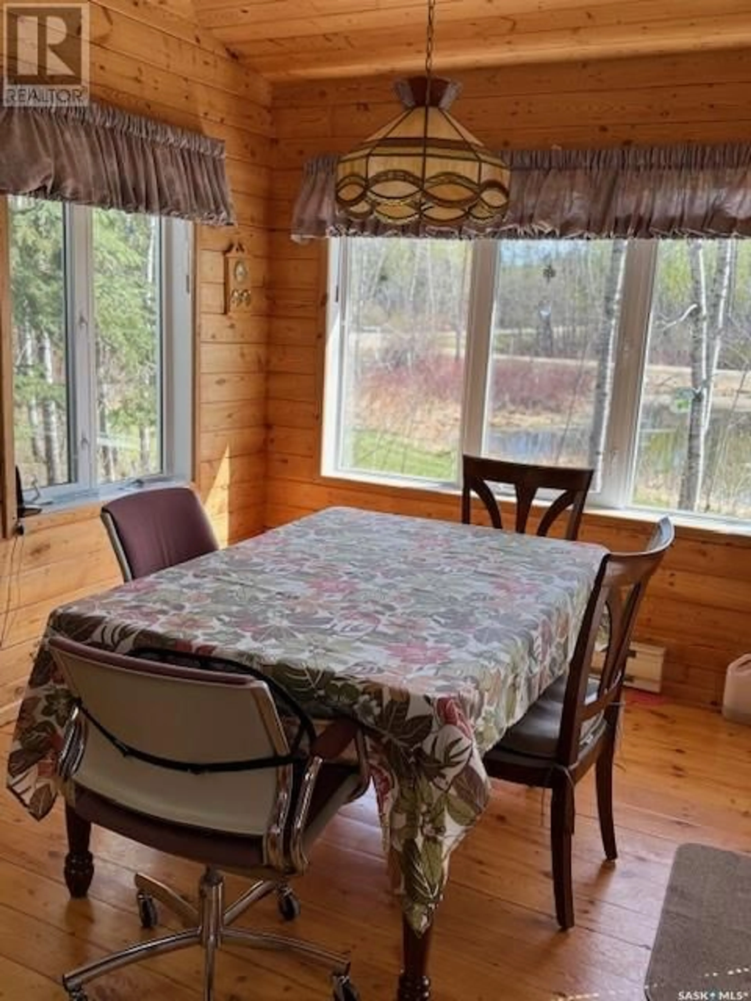7 LAKEVIEW COURT, Turtle Lake, Saskatchewan S0M0Y0
Contact us about this property
Highlights
Estimated valueThis is the price Wahi expects this property to sell for.
The calculation is powered by our Instant Home Value Estimate, which uses current market and property price trends to estimate your home’s value with a 90% accuracy rate.Not available
Price/Sqft$453/sqft
Monthly cost
Open Calculator
Description
4-Season Retreat at Turtle Lake – 1.39 Acres of Natural Beauty Nestled on a beautifully landscaped 1.39 acre lot, this unique 4-season, 1.5-story arch-rib frame home offers the perfect blend of rustic charm, modern comfort, and unmatched privacy. Step inside this 1,520 sq ft, 3-bedroom, 1.5-bathroom home, where country warmth meets functionality. The main floor features gleaming wood flooring, large windows that frame stunning sunset views, and a dining area that overlooks a pond that is always active with ducks, birds, and wildlife. Windows in all areas of the home provide ample natural lighting. Attached to the home is a 20 x 24 heated garage that has been converted into a family rec room with loads of cabinets for storage, The 680 sq ft deck wraps around three sides of the home, providing both covered and open-air spaces to enjoy sun or shade. You'll find the perfect outdoor spot for morning coffee or evening relaxation. For hobbyists, guests, or extra storage, the property includes: —A 24 X 40 ft. heated shop/garage perfect for parking vehicles, motorized sports equipment, tools, or ample space for mechanical or construction projects and an attached a 10 x 30 ft. enclosed storage area. —A separate shed for yard equipment, located near the pond. —For gardening enthusiasts, large garden area and a greenhouse —A well sheltered fire pit to enjoy the peace and quiet and tasty s’mores at the end of the day —Ample parking space for vehicles, RV's and boats. Proximity to the lake makes boating, fishing, swimming an everyday option in the summer; ice-fishing, snowmobiling, cross country skiing are activities to look forward to in the winter. This is more than a property—it’s a lifestyle. Whether you're seeking a full-time home or weekend retreat, it offers space and comfort in a nature-filled setting. Schedule your showing today and come experience the magic of Turtle Lake. (id:39198)
Property Details
Interior
Features
Main level Floor
Laundry room
6.2 x 11.4Bonus Room
9.5 x 12.6Bedroom
12 x 11.52pc Bathroom
5.1 x 6.5Property History
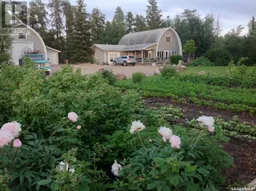 47
47
