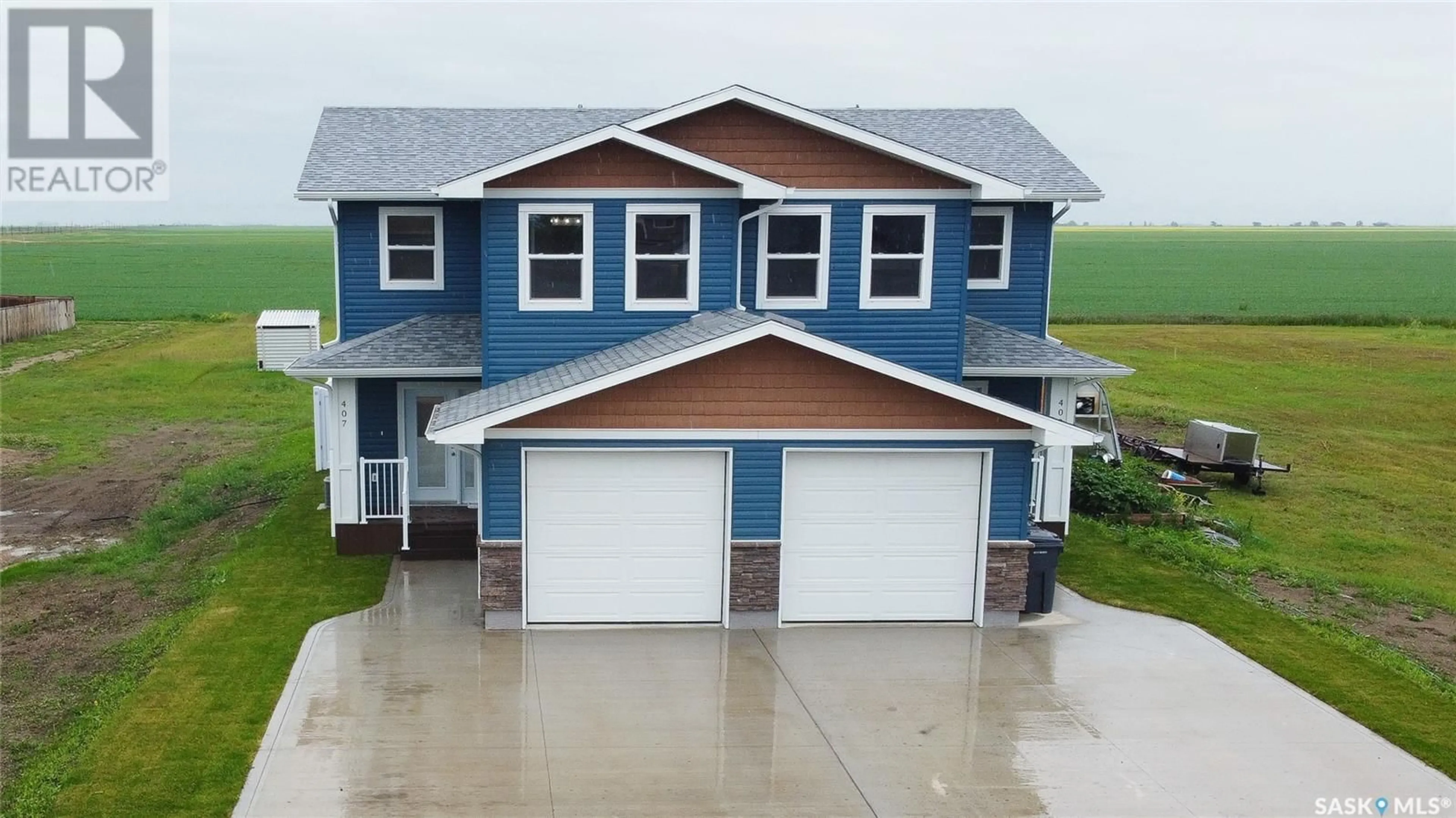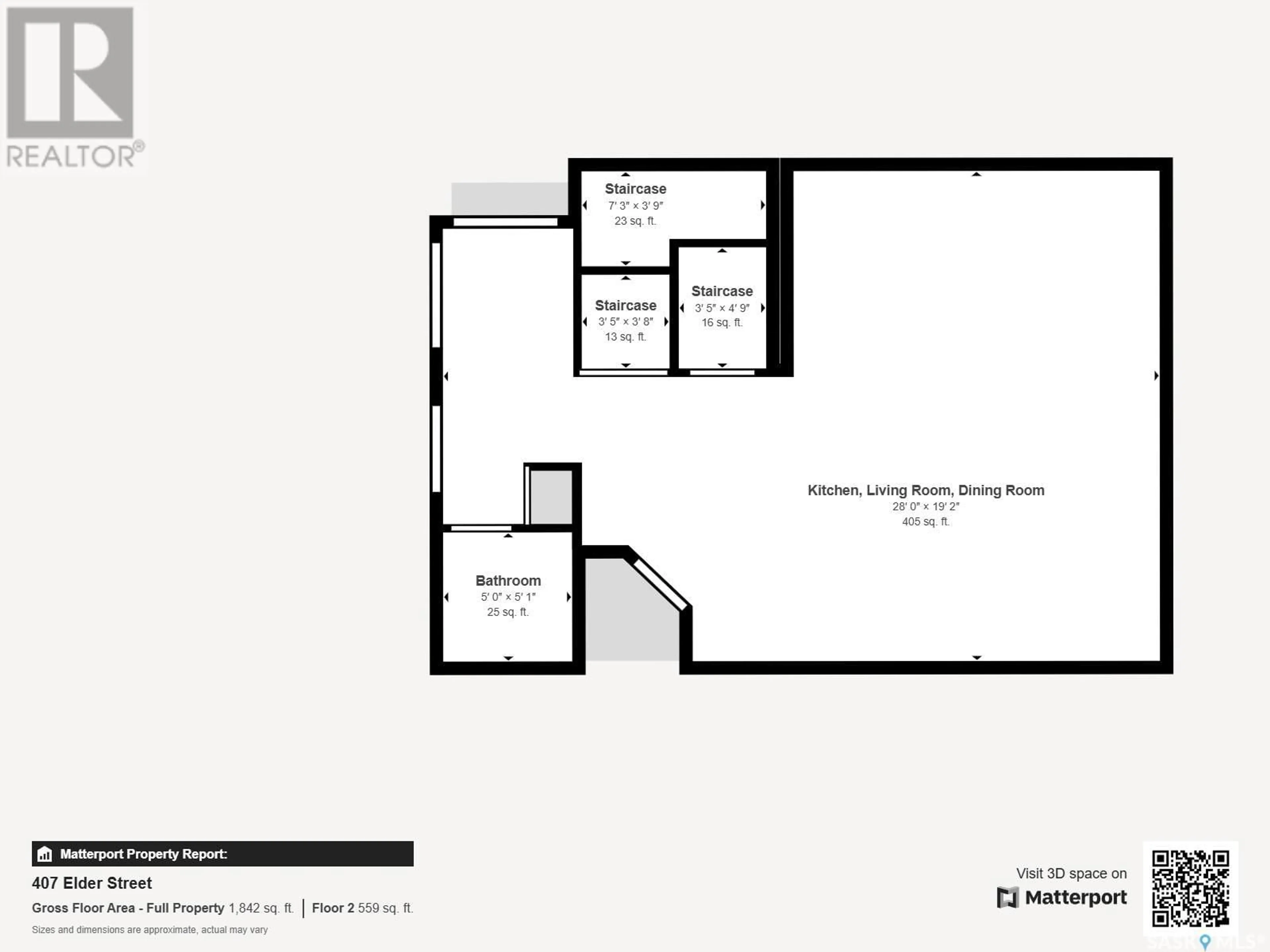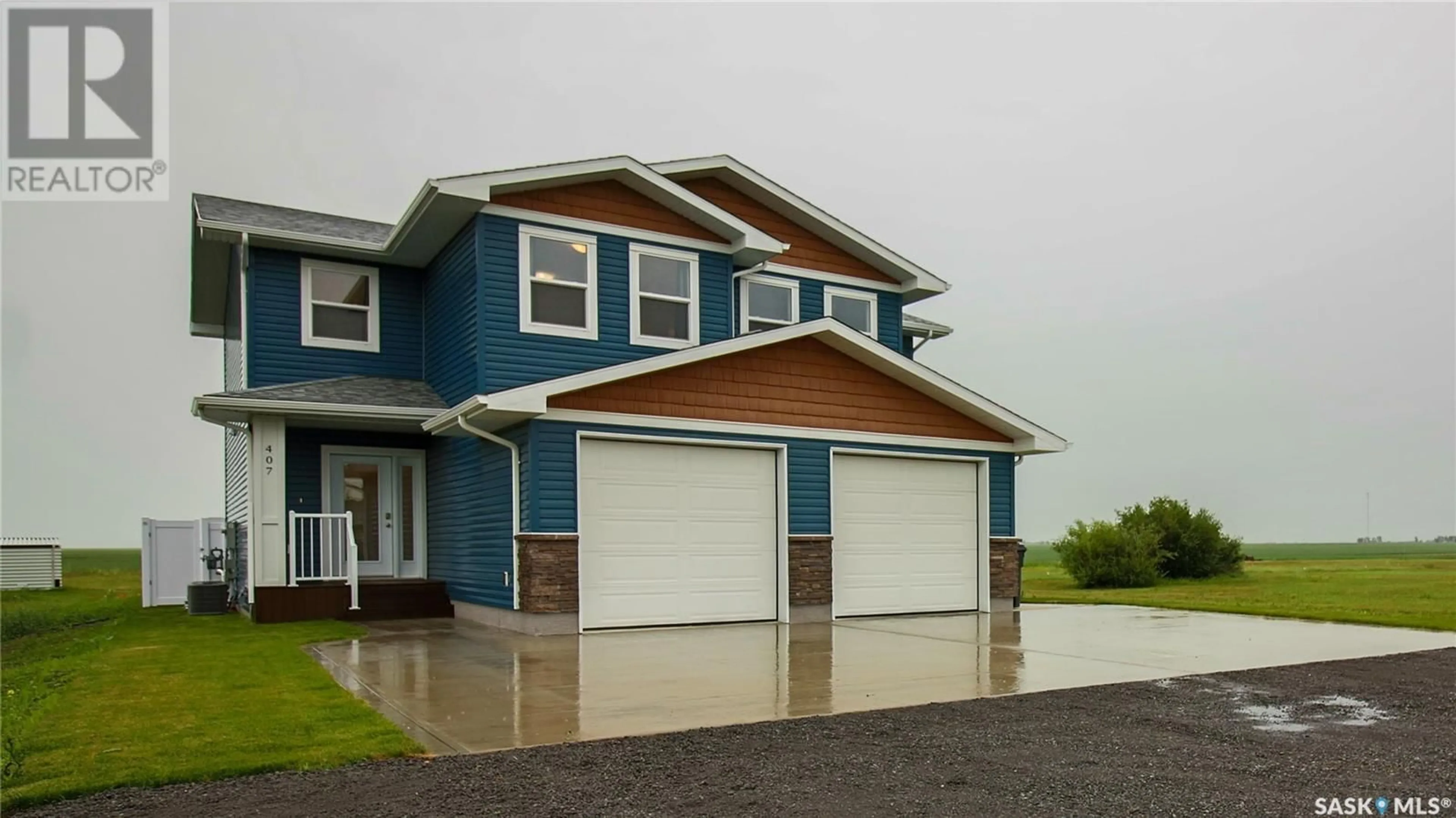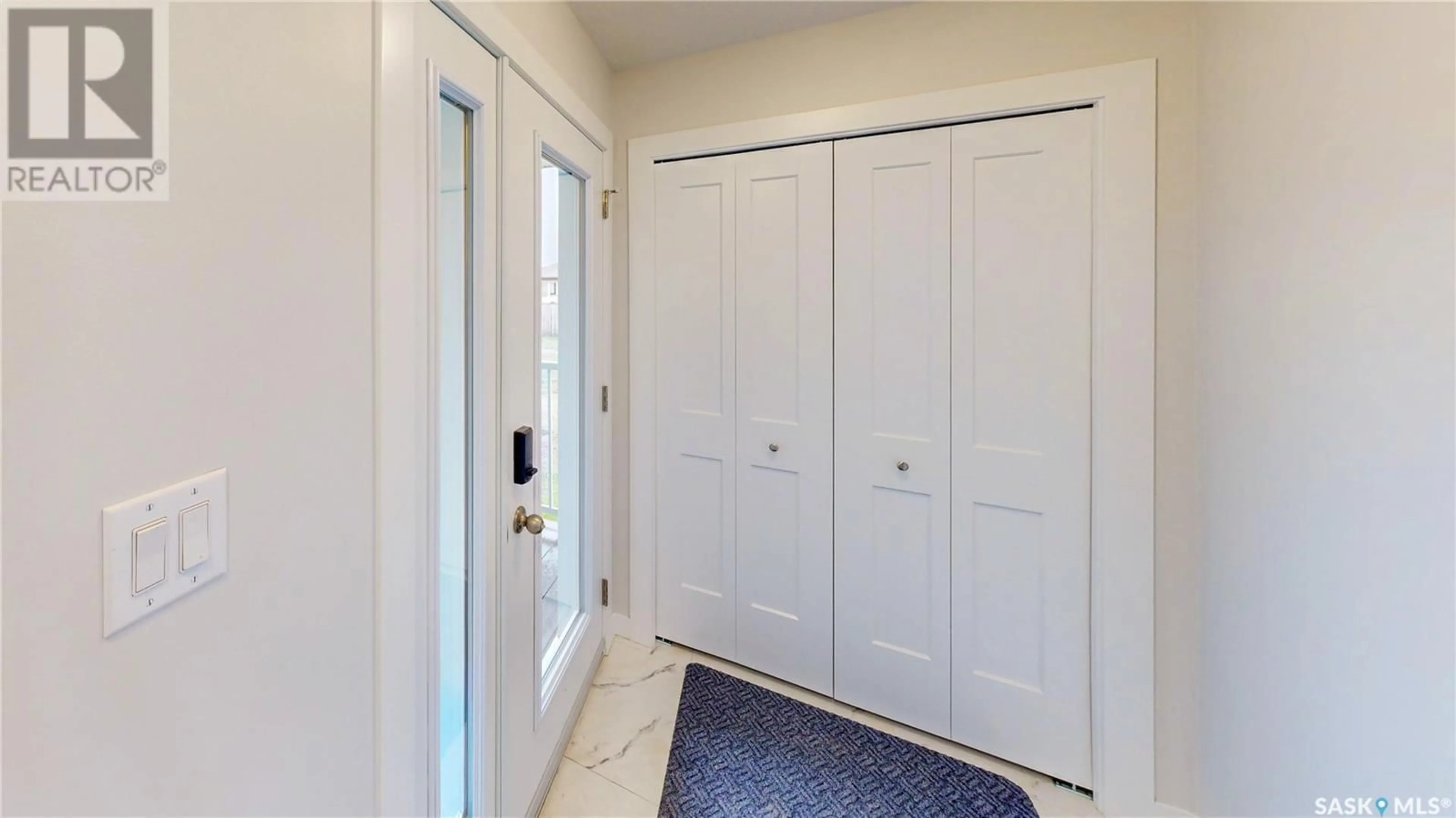407 ELDER STREET, Pense, Saskatchewan S0G3W0
Contact us about this property
Highlights
Estimated valueThis is the price Wahi expects this property to sell for.
The calculation is powered by our Instant Home Value Estimate, which uses current market and property price trends to estimate your home’s value with a 90% accuracy rate.Not available
Price/Sqft$227/sqft
Monthly cost
Open Calculator
Description
Welcome to 407 Elder Street in the town of Pense! Experience the best of small-town living while being just 20 minutes from Regina and 35 minutes to Moose Jaw. Pense offers convenient amenities including a gas station, convenience store, school, library, pub and a community rink! This brand new, never lived in 2021 started, 3 bedroom 3 bathroom, 1316 square foot, 2 storey is half of a side by side duplex and sits on a 25 x 130 rectangular lot backing an open field with PVC fencing. The front yard has a lawn and a double concrete driveway for extra parking that leads to the single, 12’x22’ heated and insulated garage! The backyard has a lawn, a composite deck that is roughed in for a gas BBQ and a matching 8x12 handy storage shed. You enter the home into the foyer with a large coat closet for all your outdoor gear. Next is a 2 piece bathroom. The kitchen has an island with quartz countertops, tile backsplash, a spacious pantry, soft close doors and drawers, and the LG stainless steel fridge, stove, dishwasher and microwave hood fan are all included! The open concept flows into the dining room with space for a table and chairs and a door leading to the backyard. The living room has a bright window, modern vinyl plank flooring and the TV mount is included! Upstairs the first stop is the spacious primary bedroom! Your new retreat after a long day. It features two windows, plush carpeting, a 3 piece ensuite and a walk in closet that also has a window. In the hallway the included front load washer and dryer are neatly tucked behind a closet door for easy access. Finishing on the 2nd floor is the main 4 piece bathroom with vinyl tile flooring and two more good sized bedrooms! Each have their own closet. Downstairs is partially finished. The utility room contains the owned furnace and gas water heater. It is also plumbed to be another laundry area. The future development of the basement would include a rec room, a bathroom and another bedroom! (id:39198)
Property Details
Interior
Features
Main level Floor
Foyer
5 x 92pc Bathroom
5 x 5Kitchen
12 x 11Dining room
10.4 x 8Property History
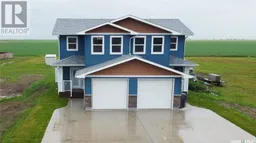 47
47
