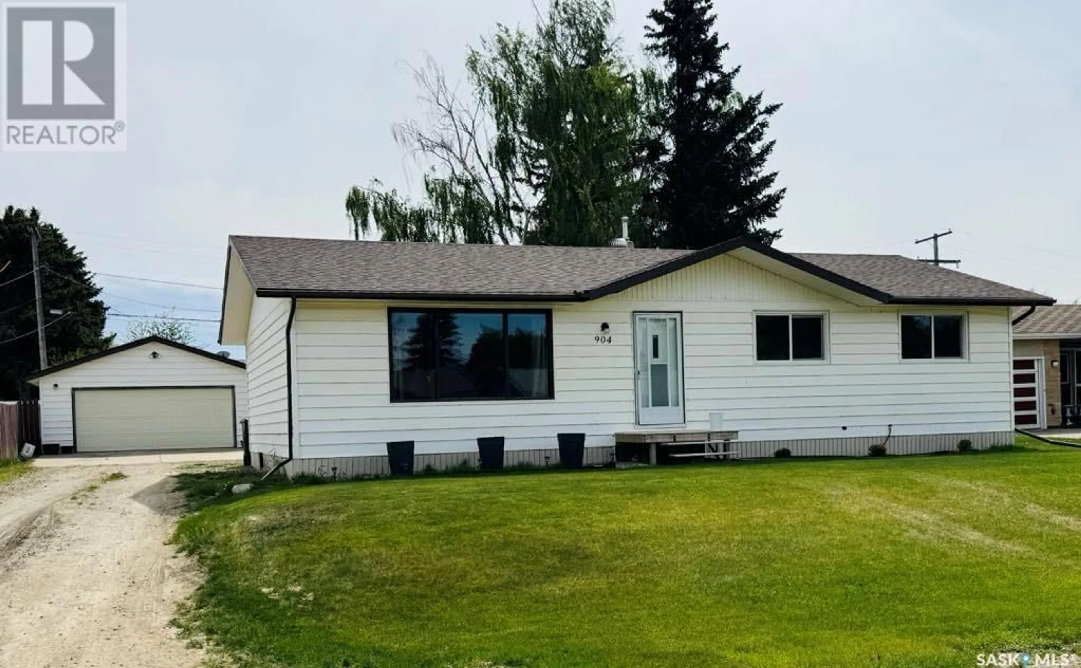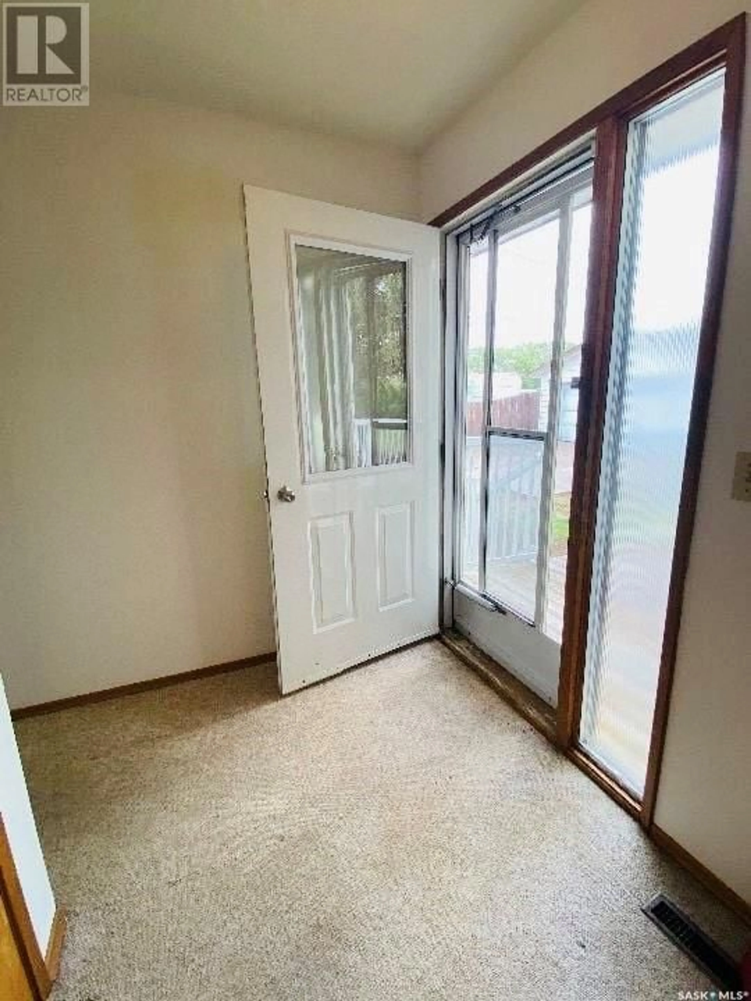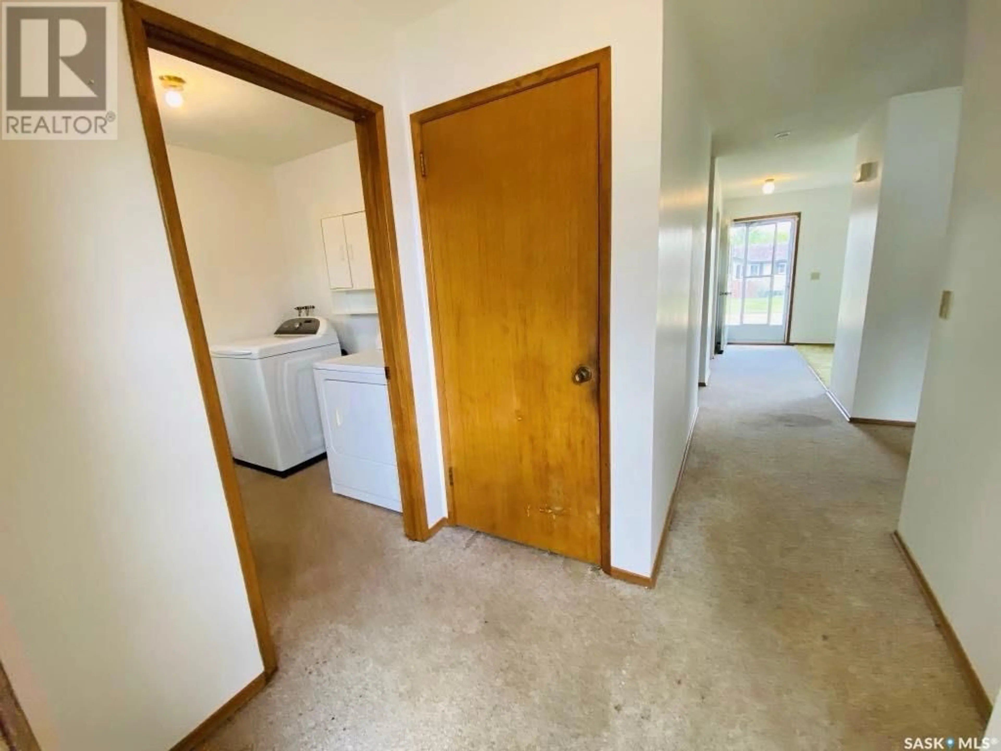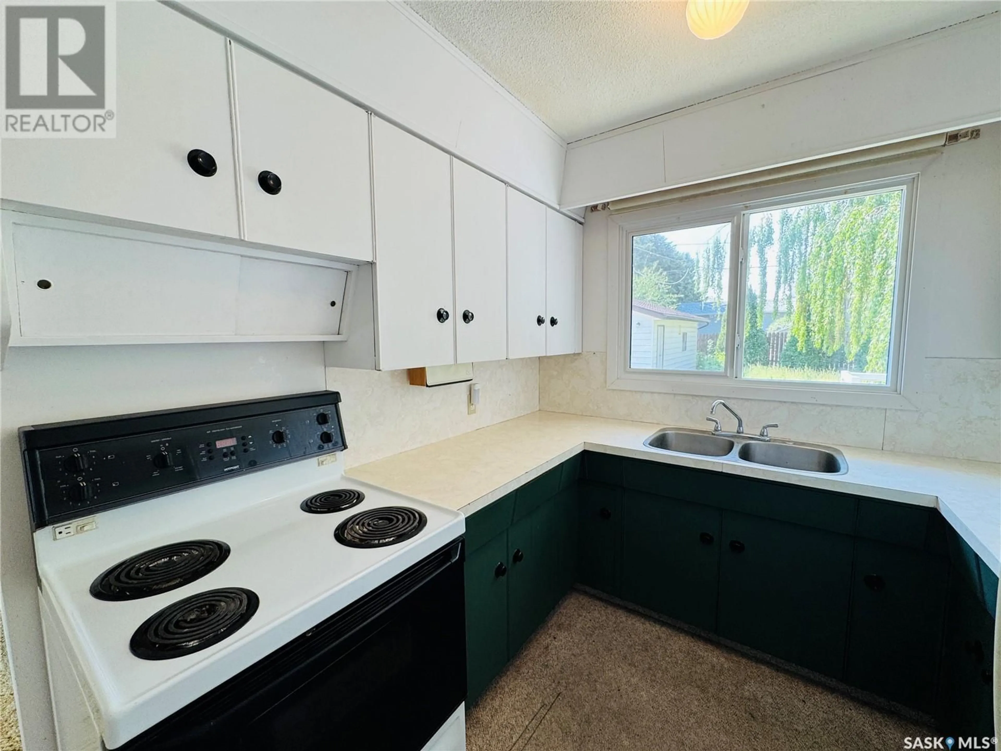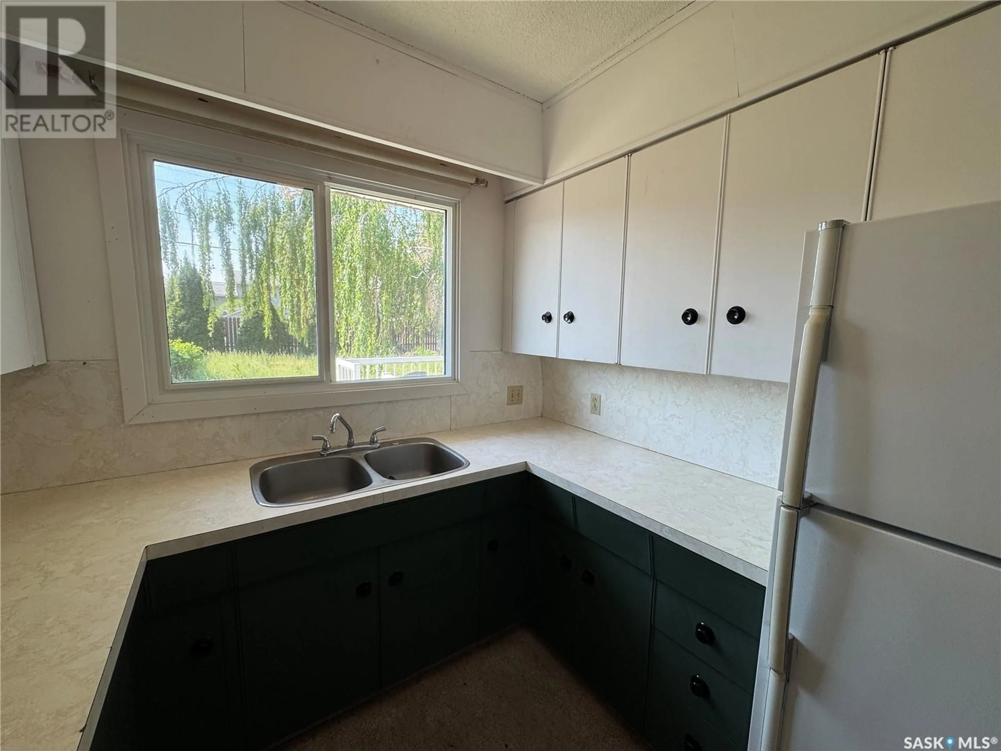904 N AVENUE, Perdue, Saskatchewan S0K3C0
Contact us about this property
Highlights
Estimated valueThis is the price Wahi expects this property to sell for.
The calculation is powered by our Instant Home Value Estimate, which uses current market and property price trends to estimate your home’s value with a 90% accuracy rate.Not available
Price/Sqft$167/sqft
Monthly cost
Open Calculator
Description
Welcome to this spacious bungalow in the welcoming community of Perdue. Step inside to a large, inviting foyer that leads into the heart of the home. The main floor offers practical living with a well-thought-out layout, including main floor laundry, a functional kitchen with space for a cozy dining set or extra pantry storage, a separate dining room, and a comfortable living room perfect for gathering with family and friends. Down the hall are two bedrooms, a 4-piece bathroom, and a primary bedroom with a handy 2-piece ensuite that connects to the laundry room near the back entrance. Updates include new windows throughout the main floor and fresh bedroom flooring — making the space feel bright and refreshed. The basement has been spray-foamed and is wide open for your creative touch. Whether you’re dreaming of a games room, family lounge, home gym, or another bathroom, this blank slate is full of potential. Enjoy the peaceful, mature yard — ideal for hosting BBQs or simply relaxing on the deck. There’s room for a garden, shade from mature trees, and lawn space to enjoy. The triple tandem driveway provides plenty of parking and leads to a 22’x26’ double detached garage for storage or workshop space. Important upgrades include: HE furnace, electrical panel, tankless water heater, water softener, central A/C, spray-foamed basement, shingles, overhead garage door, and windows throughout the main level. Located on Highway 14, Perdue is approximately 64 km from Saskatoon — a quick commute that keeps you close to the city while enjoying small-town charm. The community offers a K-12 school, subsidized daycare, massage and acupuncture services, a new fire hall and hockey rink, grocery store, library, bowling alley, ball diamonds, fairgrounds, banking, and the Oasis 18-hole golf course with a seasonal restaurant. Don’t miss your chance to make this move-in-ready home your own. Call today to book your showing — your next chapter starts in Perdue! (id:39198)
Property Details
Interior
Features
Main level Floor
Kitchen
13' 9'' x 8'Dining room
11' x 14'Living room
19' x 13'4pc Bathroom
8' x 4' 1''Property History
 37
37
