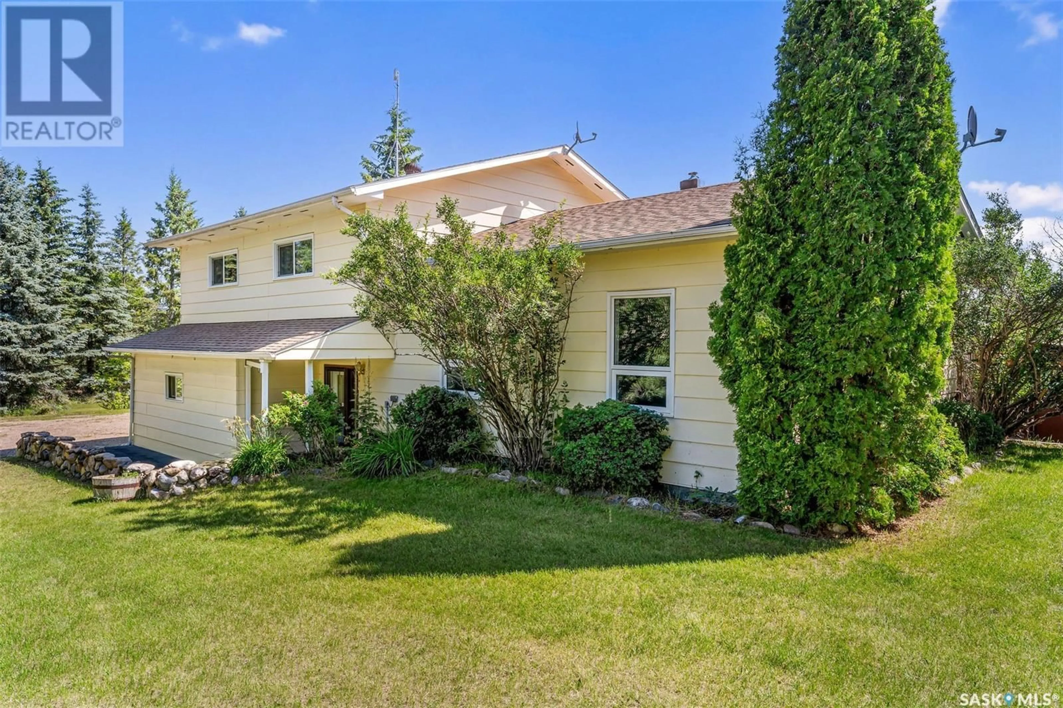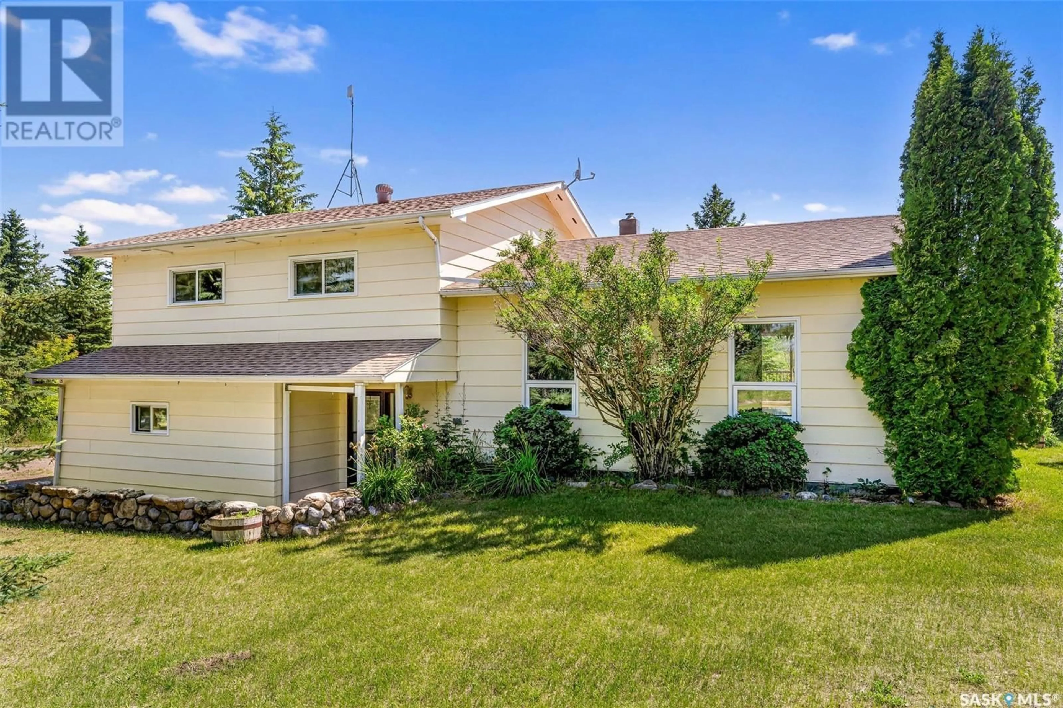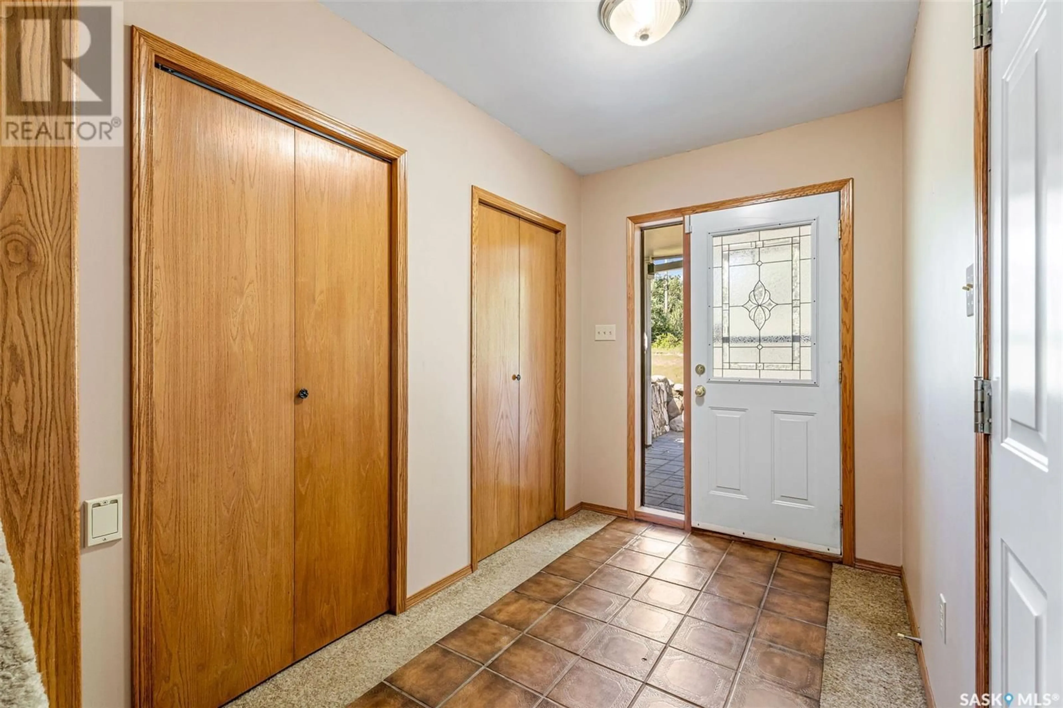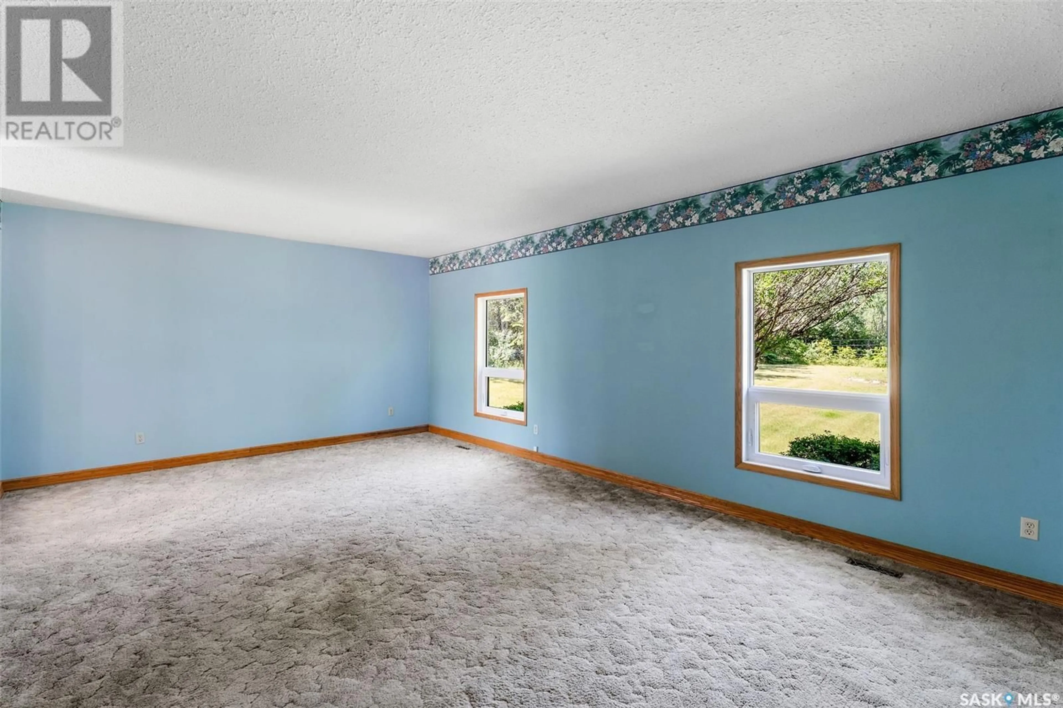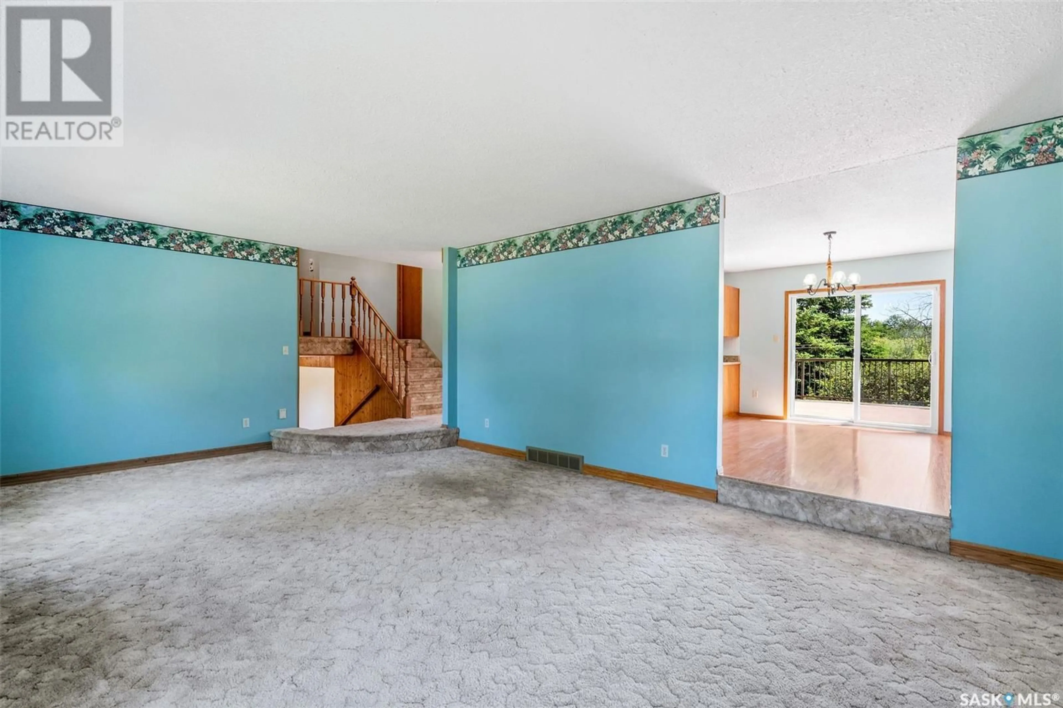3 MCDONALD ROAD, Prince Albert Rm No. 461, Saskatchewan S6V5R3
Contact us about this property
Highlights
Estimated valueThis is the price Wahi expects this property to sell for.
The calculation is powered by our Instant Home Value Estimate, which uses current market and property price trends to estimate your home’s value with a 90% accuracy rate.Not available
Price/Sqft$238/sqft
Monthly cost
Open Calculator
Description
Escape to peaceful country living just 12 minutes west of Prince Albert on scenic Highway 302. Situated on a beautiful and mature 2.4-acre parcel, this fully finished 1,590 sq. ft. acreage offers space, privacy, and a lifestyle you’ll love. Inside, you’ll find a spacious layout featuring a massive living room, a large third-level family room, and a spacious kitchen with granite countertops and a formal dining area. Garden doors off the dining room lead to a generous deck—perfect for relaxing or entertaining. The upper level offers three oversized bedrooms and a four-piece bathroom, while the family room level includes a convenient three-piece bath and an entrance with loads of storage. Basement has den/storage room, dreamlike laundry room and access to the outdoors through utility room. Outdoors, the amenities continue with a 12’ x 12’ screened-in sunroom, two-story playhouse with storage area, old garage for additional storage, garden shed, and an above-ground heated swimming pool. A single attached garage and all appliances are included. Windows and the patio door were replaced in 2016, bringing modern comfort and efficiency throughout. Located just across the highway from Silver Hills Golf Course, this property blends the best of rural serenity and recreation with quick access to city conveniences. A must-see acreage with room for the whole family! (id:39198)
Property Details
Interior
Features
Main level Floor
Foyer
9'10 x 6'3pc Bathroom
9'2 x 5'2Family room
21'8 x 18'6Dining nook
7'2 x 5'7Exterior
Features
Property History
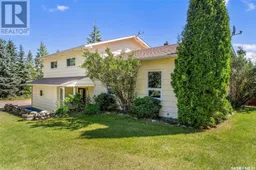 48
48
