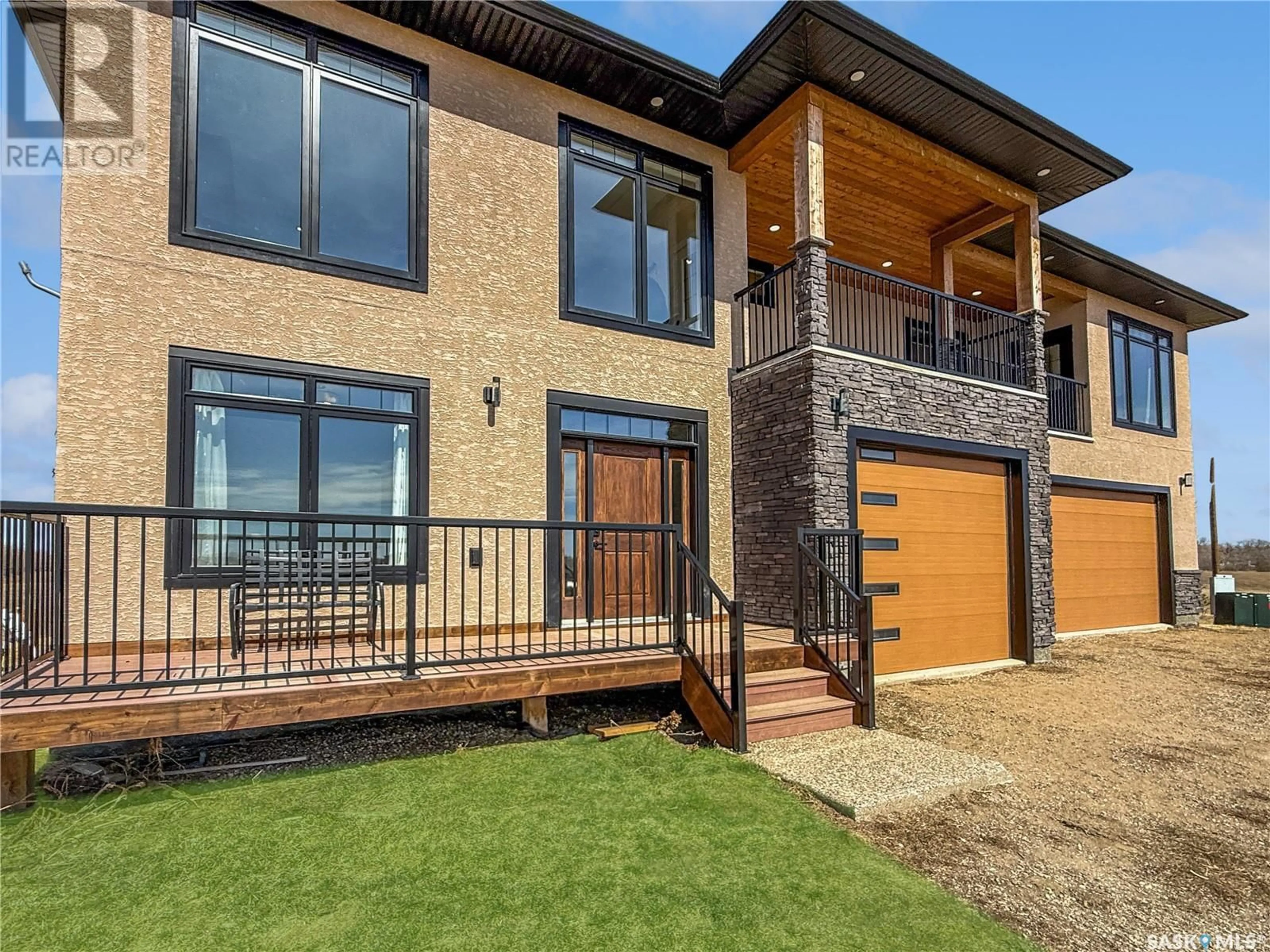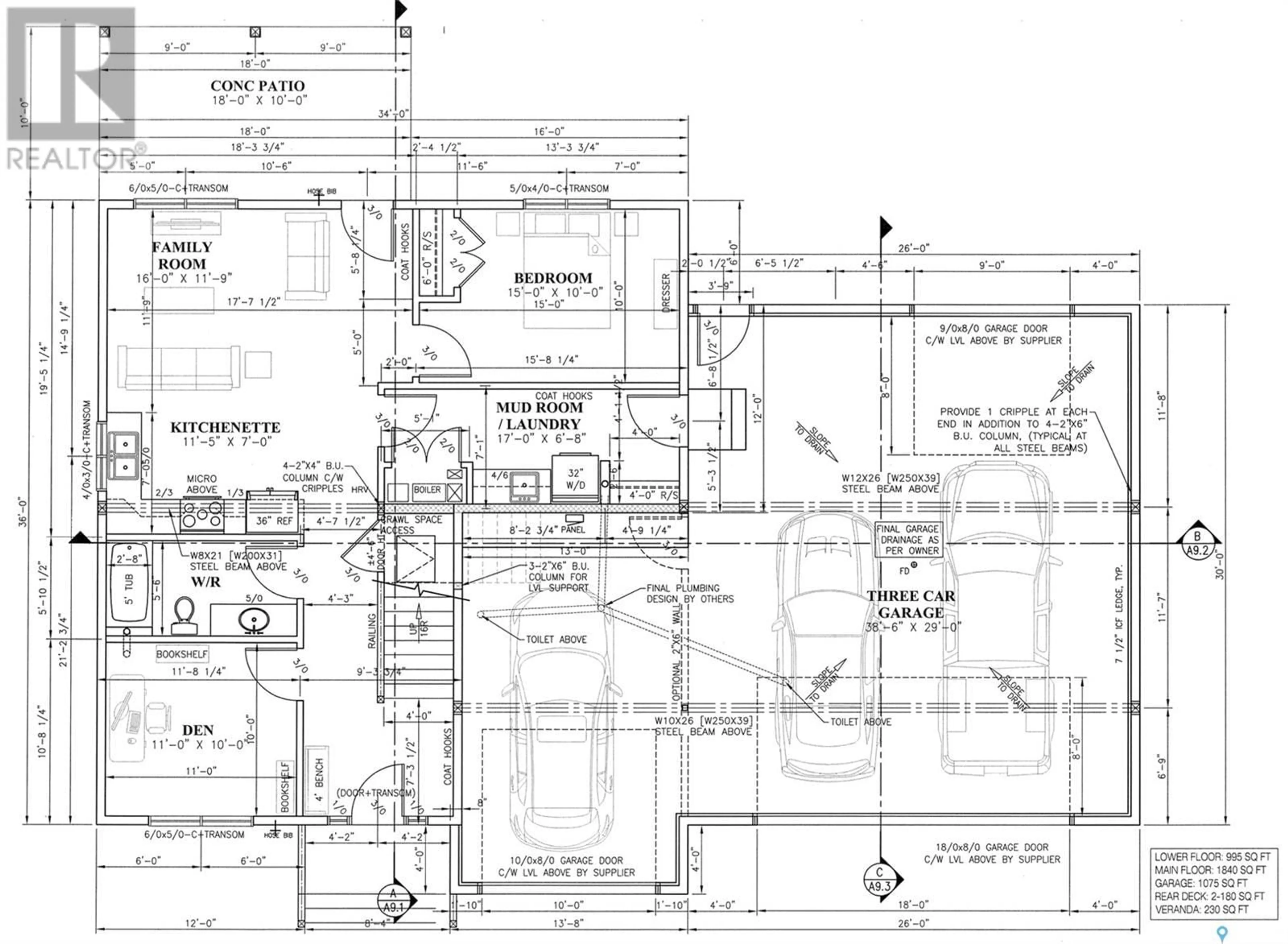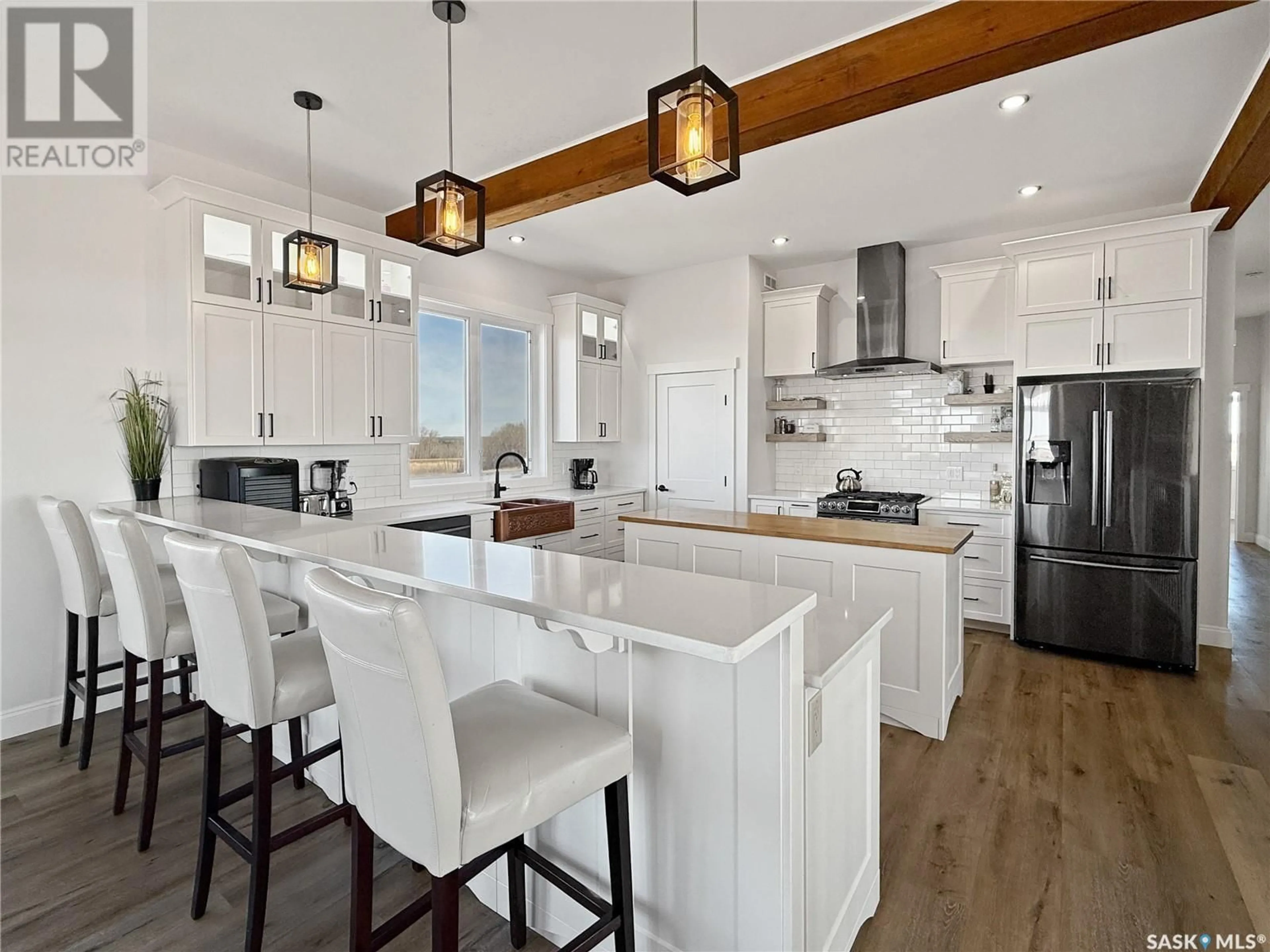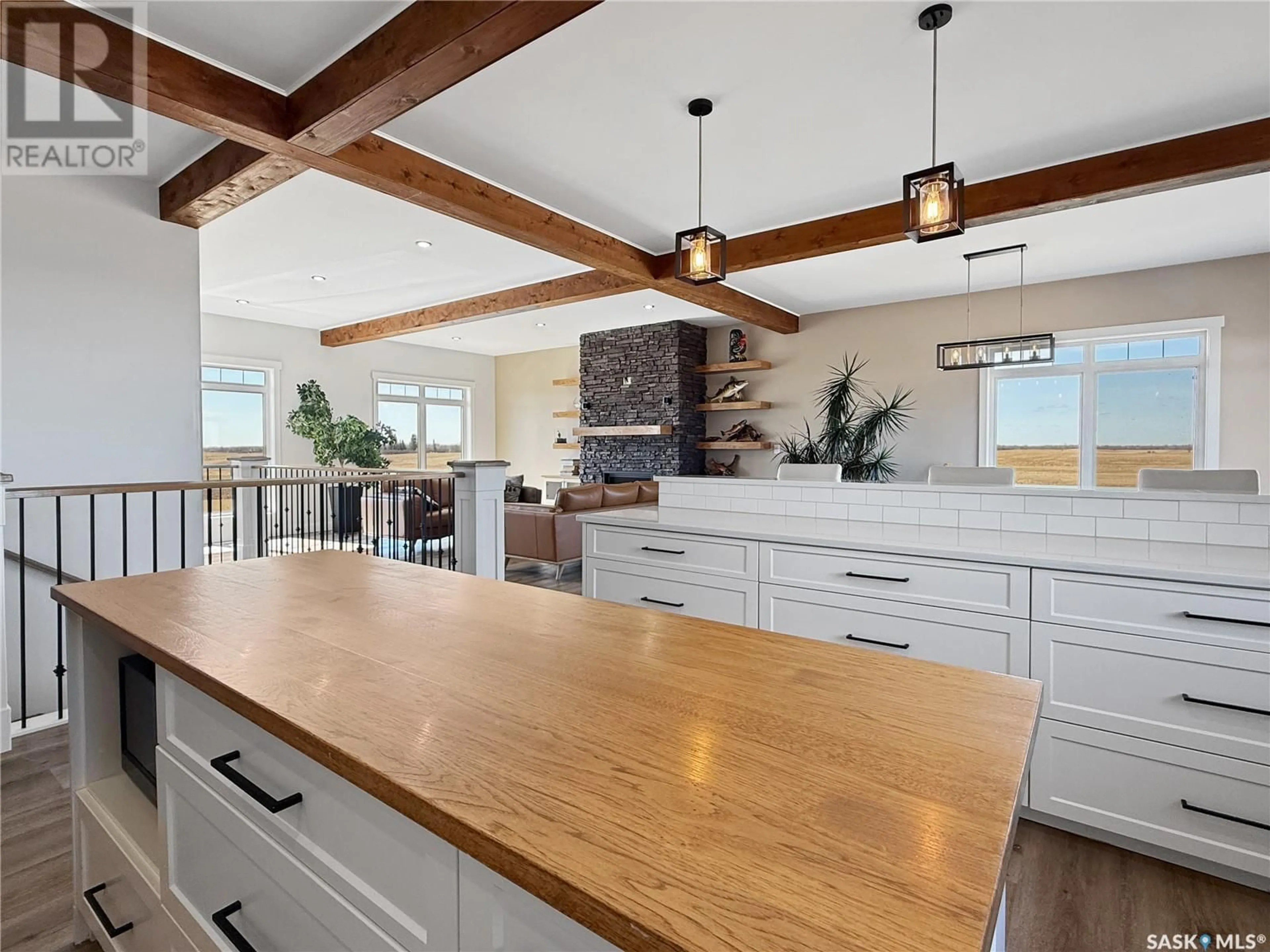REID ROAD ACREAGE, Prince Albert Rm No. 461, Saskatchewan S6V5S4
Contact us about this property
Highlights
Estimated valueThis is the price Wahi expects this property to sell for.
The calculation is powered by our Instant Home Value Estimate, which uses current market and property price trends to estimate your home’s value with a 90% accuracy rate.Not available
Price/Sqft$264/sqft
Monthly cost
Open Calculator
Description
Country living at its finest—with breathtaking views! This stunning custom-built home offers 2,835sqft of thoughtfully designed living space, featuring 4 bedrooms, 3 bathrooms, triple attached garage, all set on 10 beautiful acres just minutes from town. The combination of 10-foot ceilings and oversized windows floods the main level with natural light, creating a perfect balance of warmth and comfort throughout the home. The open-concept design features a chef’s kitchen complete with a center island, breakfast bar, 6-burner gas range, ample cupboard space, walk-in pantry, and a charming copper farmhouse sink. The bright and spacious living room is anchored by a wood-burning fireplace, seamlessly flowing into a generous dining area. The primary bedroom offers stunning views, abundant natural light, a luxurious 5-piece ensuite, walk-in closet, and direct access to the deck. Two additional oversized bedrooms and a beautifully appointed 3-piece bathroom complete the main level. Enjoy two thoughtfully designed outdoor spaces that take full advantage of the breathtaking country views. The lower level showcases 9-foot ceilings and oversized windows, creating a bright and inviting space. It features a full kitchen suite, additional living room, bedroom, 4-piece bathroom, and a dedicated office. A spacious combined mudroom and laundry area provides convenient access to the triple garage. The main garage measures 30' x 26' with a drive-through bay, complemented by an additional 14' x 22' bay. Other notable features include: city water, central air, pump out, led lighting, and so much more. This can be #yourhappyplace. (id:39198)
Property Details
Interior
Features
Second level Floor
Kitchen
15'2 x 15'5Dining room
Family room
Bedroom
18'8 x 12Property History
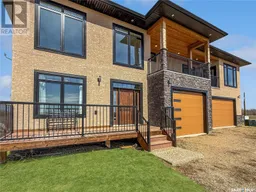 50
50
