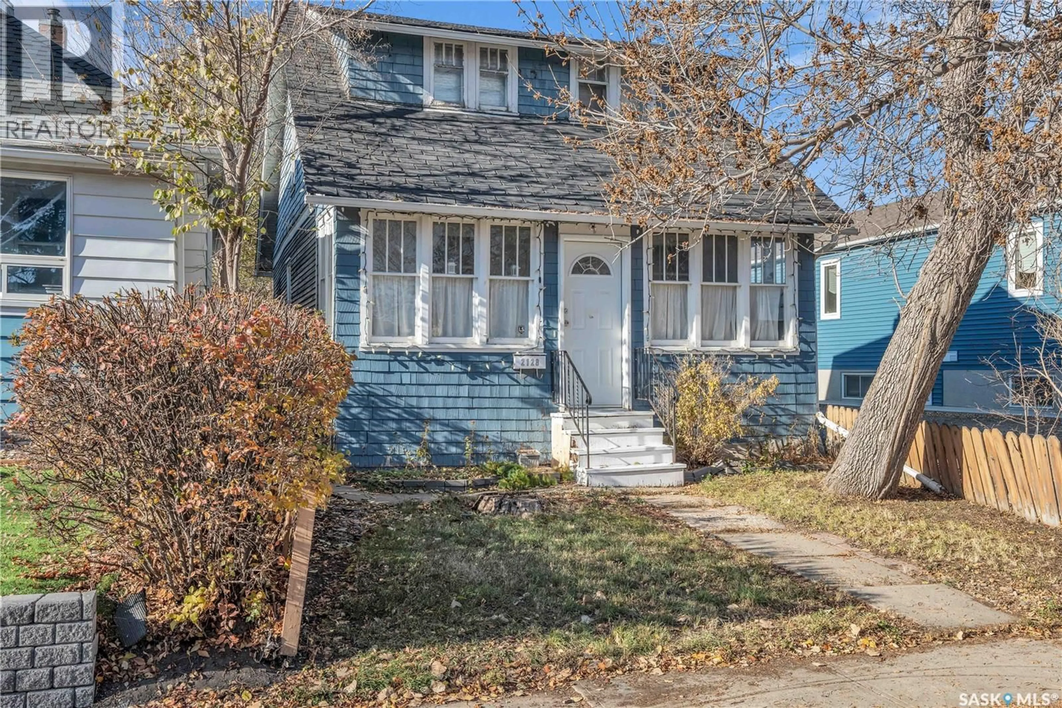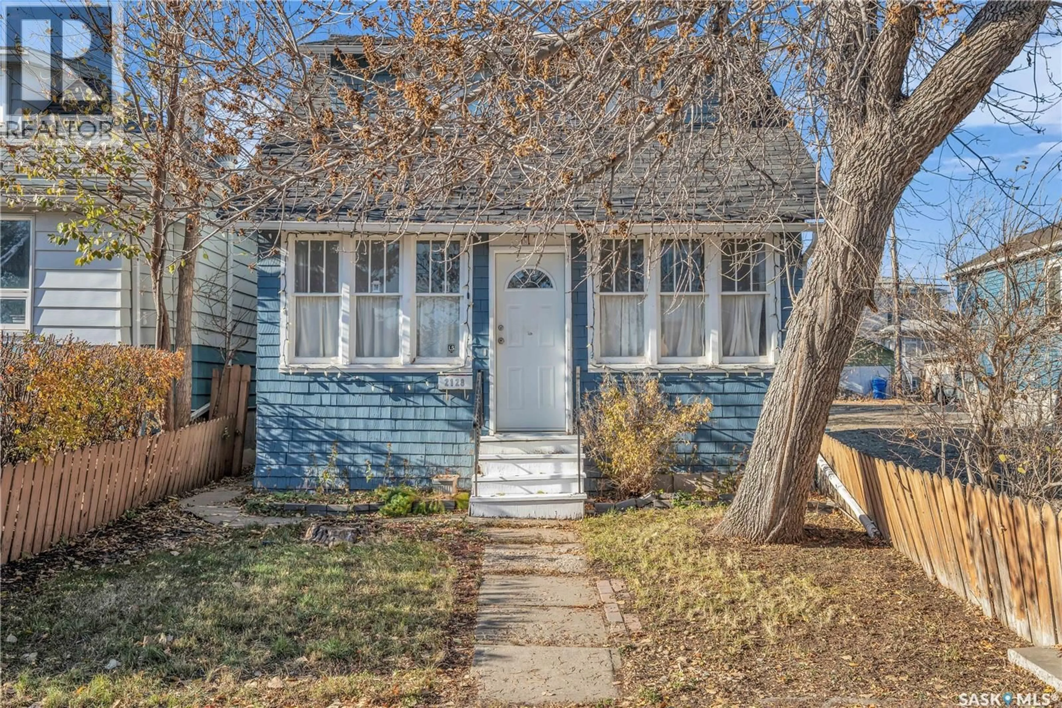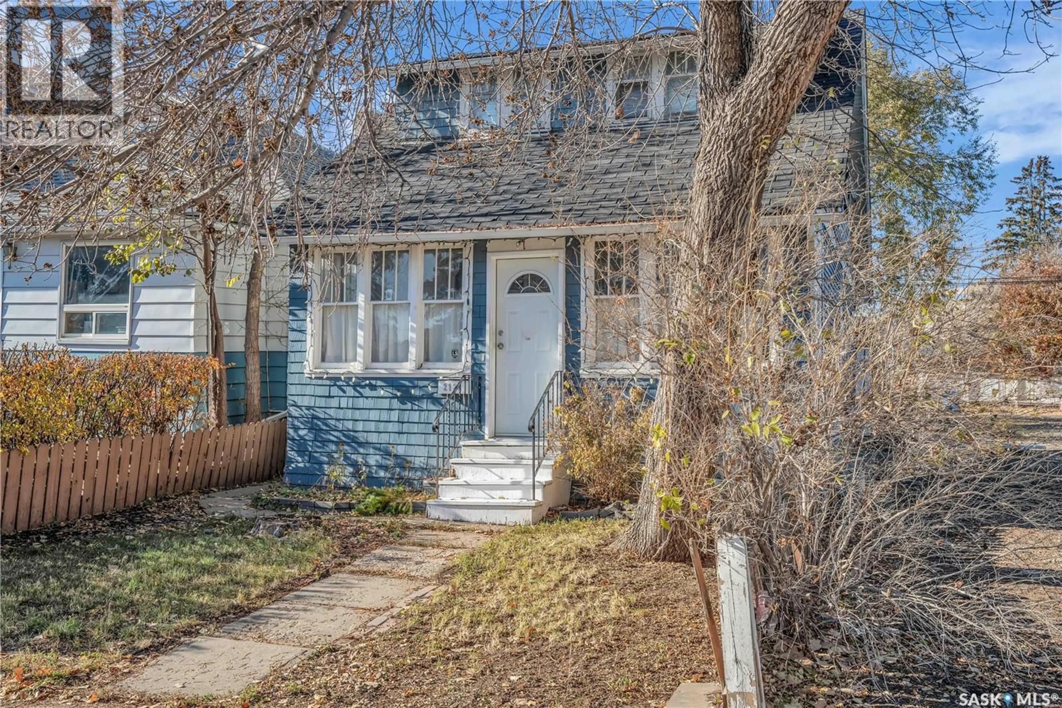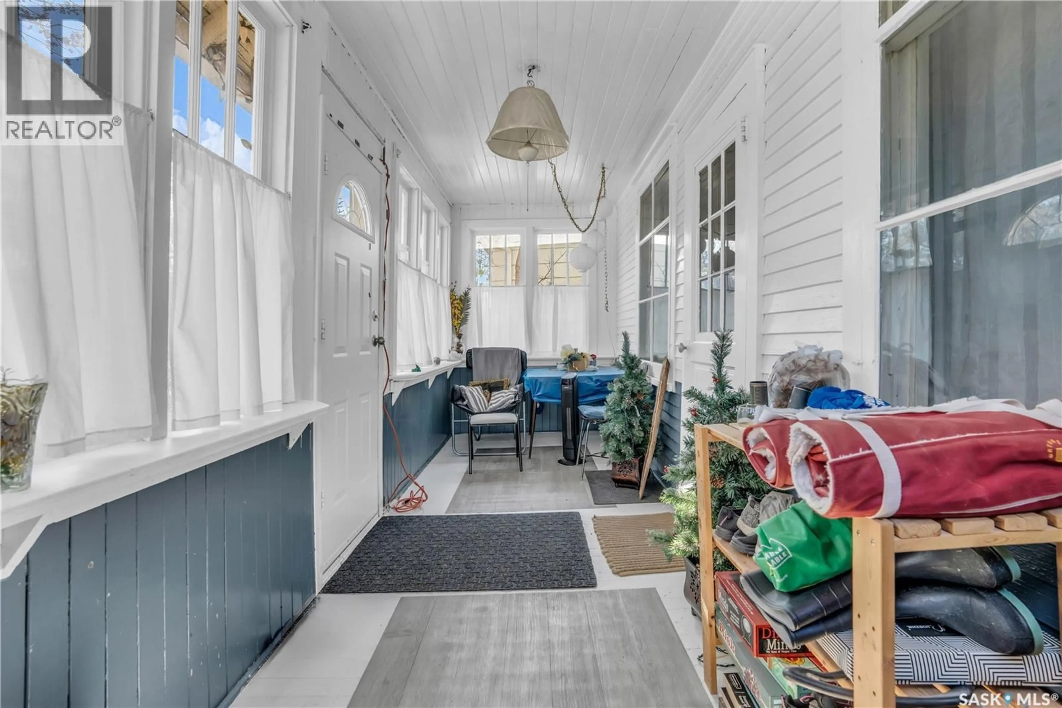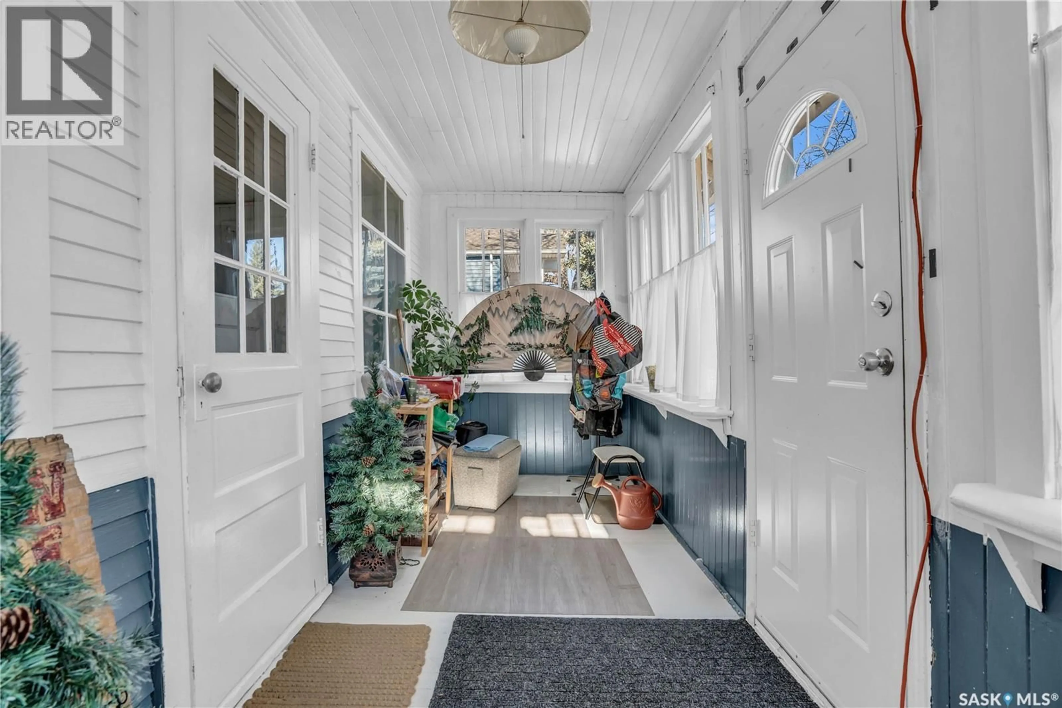2128 REYNOLDS STREET, Regina, Saskatchewan S4N3N1
Contact us about this property
Highlights
Estimated valueThis is the price Wahi expects this property to sell for.
The calculation is powered by our Instant Home Value Estimate, which uses current market and property price trends to estimate your home’s value with a 90% accuracy rate.Not available
Price/Sqft$208/sqft
Monthly cost
Open Calculator
Description
Worry-free overhead for the next 25 years! The shingles were replaced in 2025, so you can move in with peace of mind. Step inside this delightful 1¾-story treasure in vibrant Broder’s Annex, and fall in love with a home full of personality, warmth, and charm. The spacious living room welcomes you like a big, cozy hug. With two versatile nooks, there’s plenty of space for a home office, reading corner, or a play area for the young (or young at heart). This inviting space is perfect for relaxing, entertaining, or working from home in style. The kitchen offers ample cabinet and counter space for your culinary adventures. The eat-in area is ideal for casual meals, morning coffee, or late-night snacks. Upstairs, the primary bedroom is a true retreat—spacious, serene, and inviting. The adjoining 4-piece bathroom feels spa-inspired, with marble-like tile and a deep soaking tub that’s perfect for unwinding after a long day. The second bedroom is generously sized and full of potential—great for guests, hobbies, or whatever suits your lifestyle. Step outside to enjoy the freshly painted front porch—the perfect spot for your morning coffee or relaxing at sunset. Located at 2128 Reynolds St., this home is more than just a place to live—it’s a place to thrive. Full of charm and thoughtful updates, including a brand-new roof, it’s ideal for someone who values character and comfort. Don’t miss your chance to own this one-of-a-kind gem in Broder’s Annex. Come see what makes this home as unique as you are! (id:39198)
Property Details
Interior
Features
Main level Floor
Kitchen
5.2 x 10.4Living room
12 x 18.6Dining room
7 x 7.7Property History
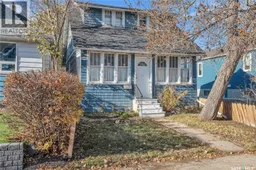 39
39
