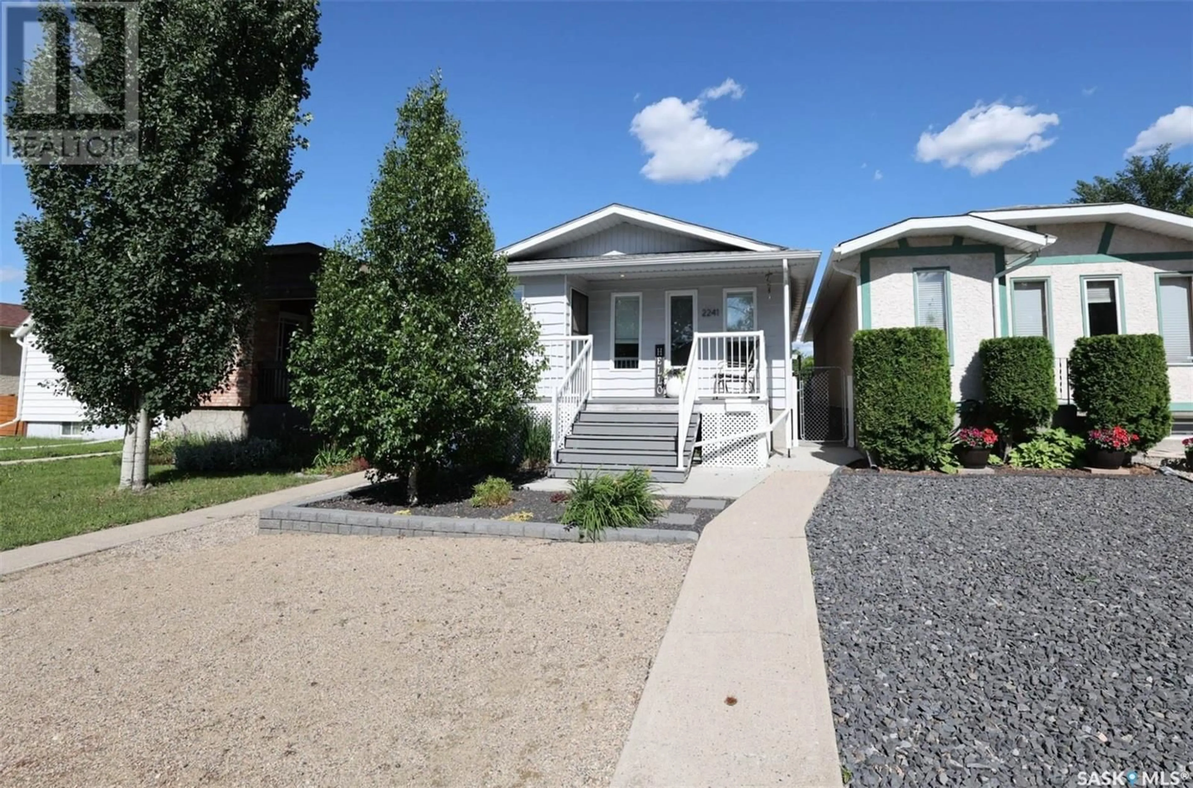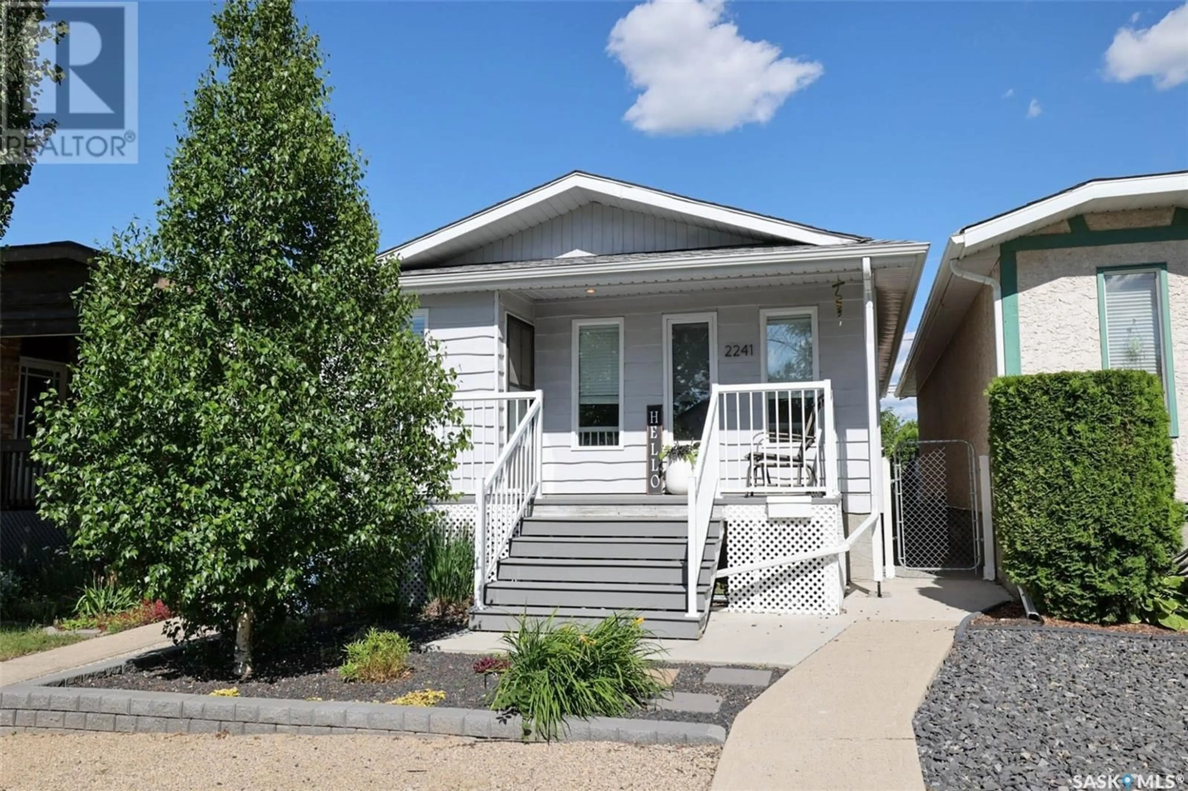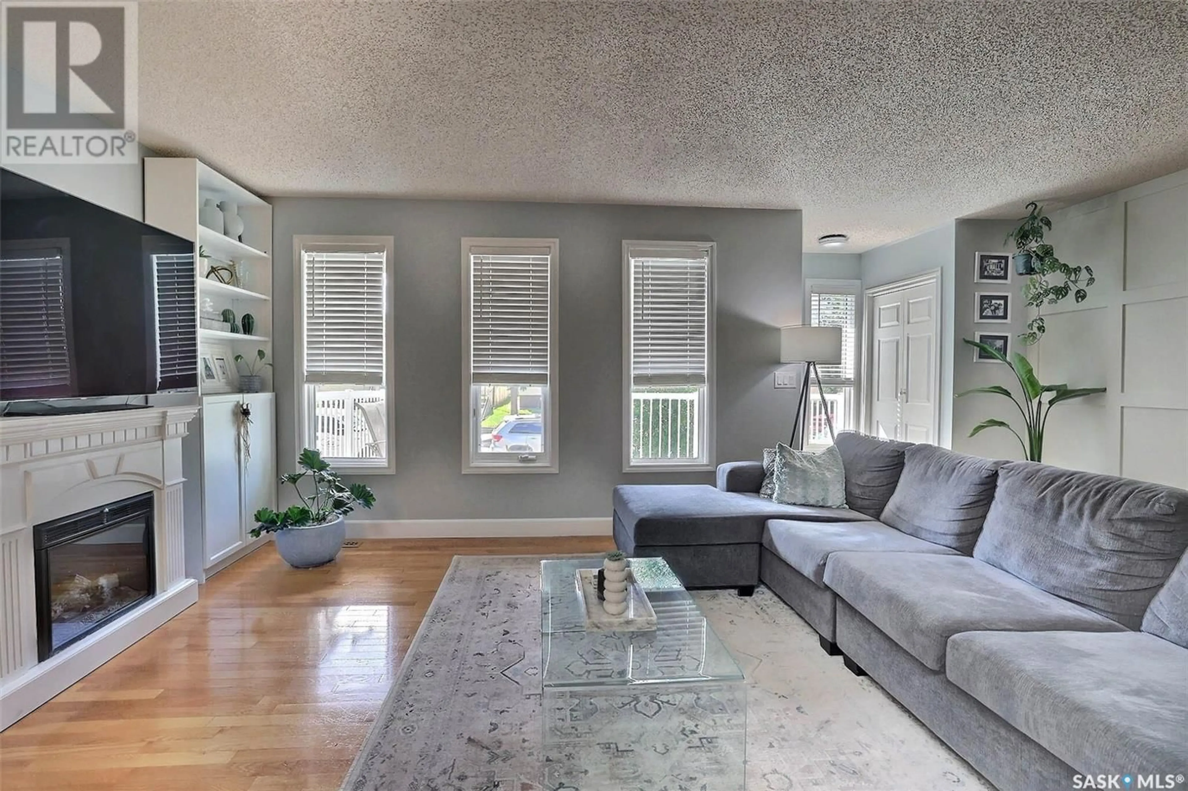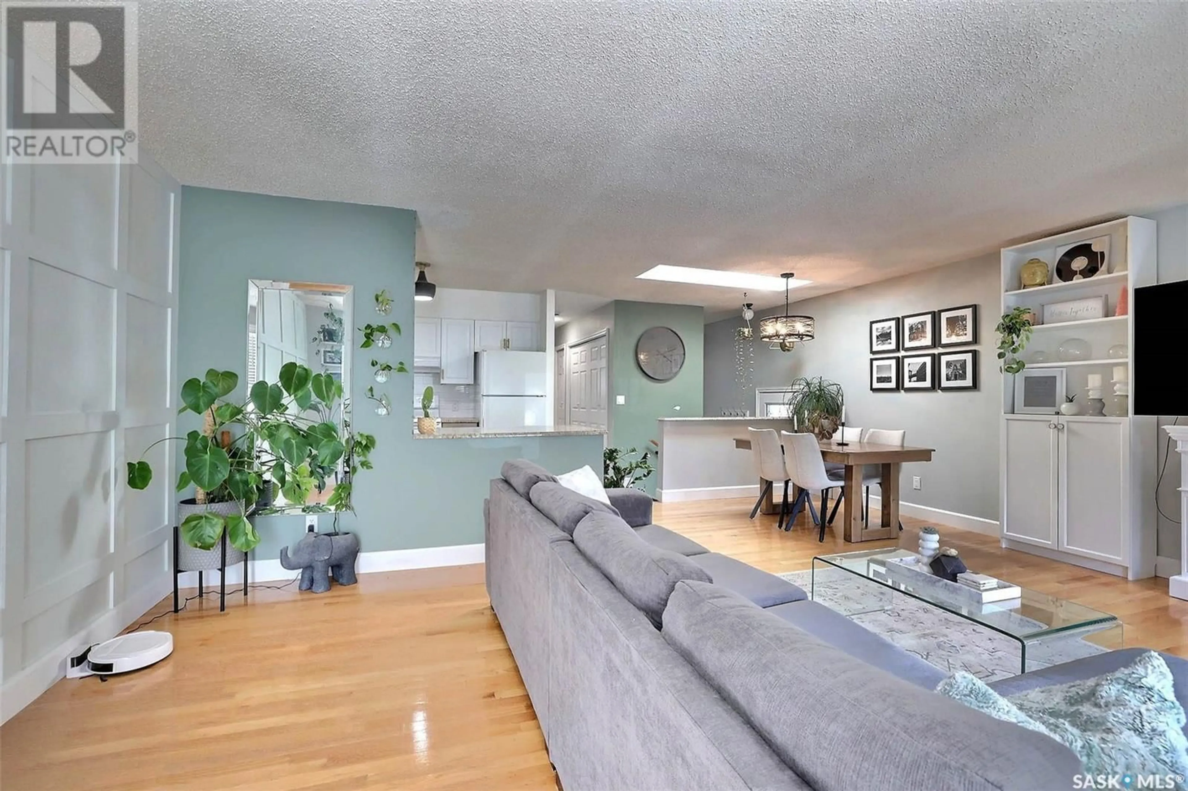2241 REYNOLDS STREET, Regina, Saskatchewan S4N3N4
Contact us about this property
Highlights
Estimated valueThis is the price Wahi expects this property to sell for.
The calculation is powered by our Instant Home Value Estimate, which uses current market and property price trends to estimate your home’s value with a 90% accuracy rate.Not available
Price/Sqft$335/sqft
Monthly cost
Open Calculator
Description
This home perfectly blends character and modern convenience, offering a bright and open layout. Step inside to find a spacious living room filled with natural light, beautiful feature wall and gleaming hardwood floors. Kitchen has been beautifully renovated featuring white and grey cabinetry, quartz countertops, stylish subway tile backsplash and appliance package. The main level includes two well-sized bedrooms, renovated full bathroom with modern fixtures and finishes as well as main floor laundry. The basement offers a large rec room with natural gas fireplace, large bedroom with double closets (window does not meet egress) updated bath, and ample storage space. Updates throughout the home include: 2017: basement fully renovated to include drywall, paint, flooring, fixtures, bathroom, furnace and central A/C as well as the detached insulated and boarded garage. 2019:main floor bedroom windows and blinds throughout, light fixtures, living room feature wall. Full kitchen renovation 2018--2019 all cabinets, countertops, backsplash, hardware, sink and taps as well as appliances. 2020-2021 Landscaping which offers zero scape front yard and artificial lawn in the back. The private, fenced backyard is perfect for relaxing or entertaining, complete with a patio area and plenty of space to garden or play. Located on a quiet street close to schools, parks, transit, and downtown amenities, this home offers both comfort and convenience in a well-established neighborhood. This home is an absolute gem to show!!... As per the Seller’s direction, all offers will be presented on 2025-07-08 at 2:00 AM (id:39198)
Property Details
Interior
Features
Main level Floor
Living room
11.1 x 19.11Dining room
8.2 x 10.9Kitchen
9.6 x 9.9Bedroom
9.4 x 11.4Property History
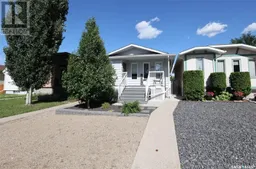 29
29
