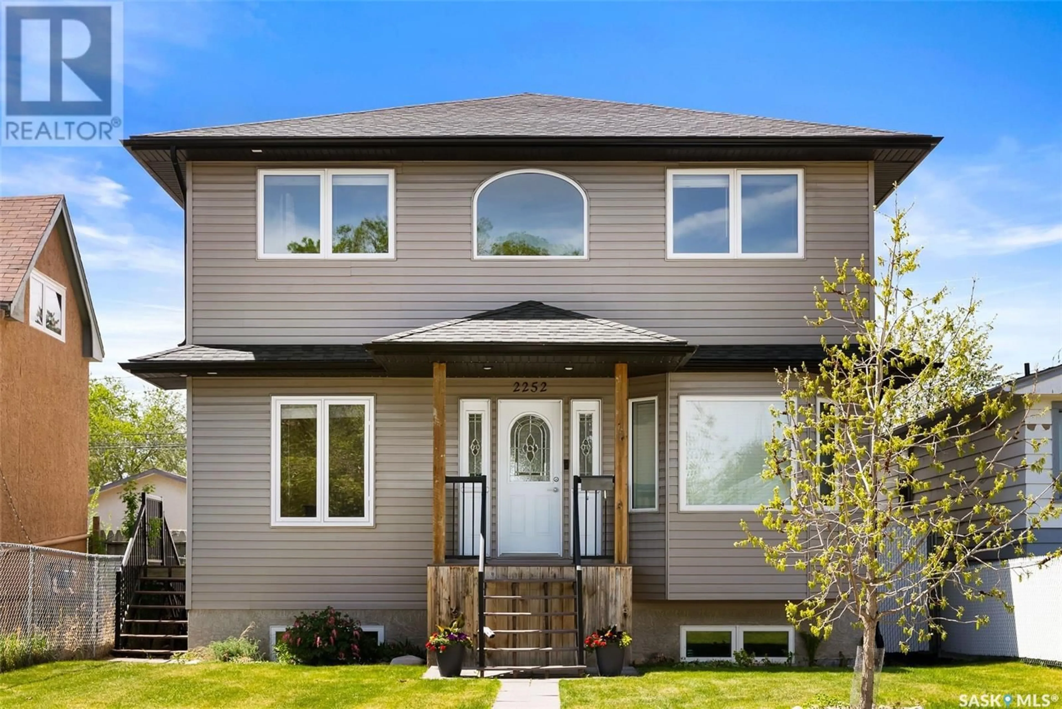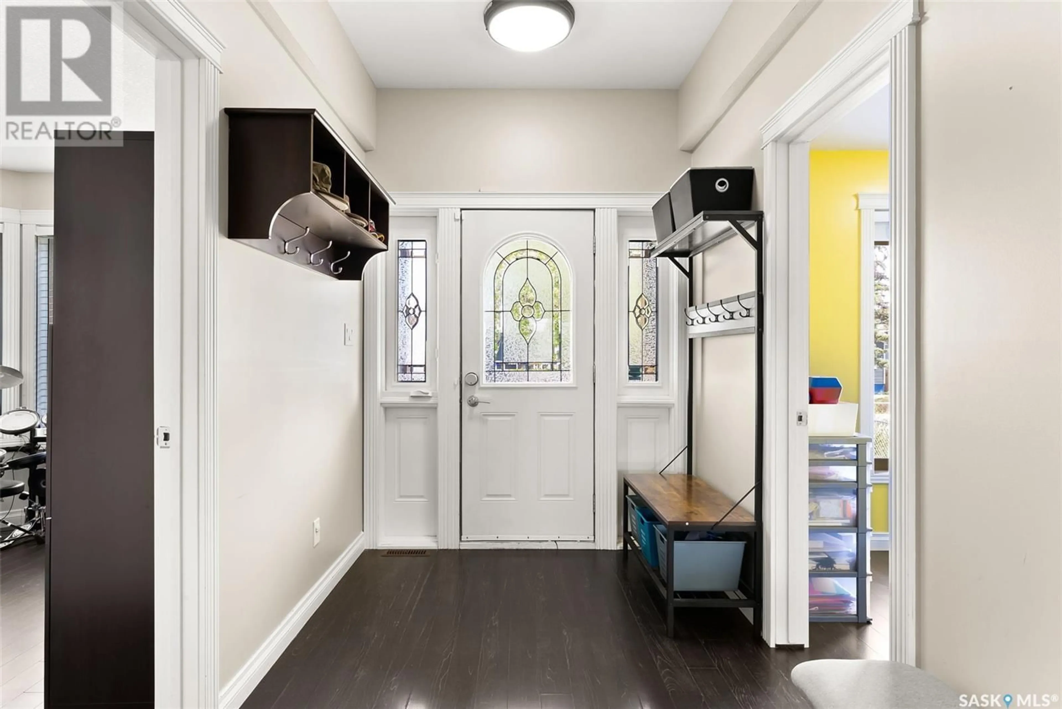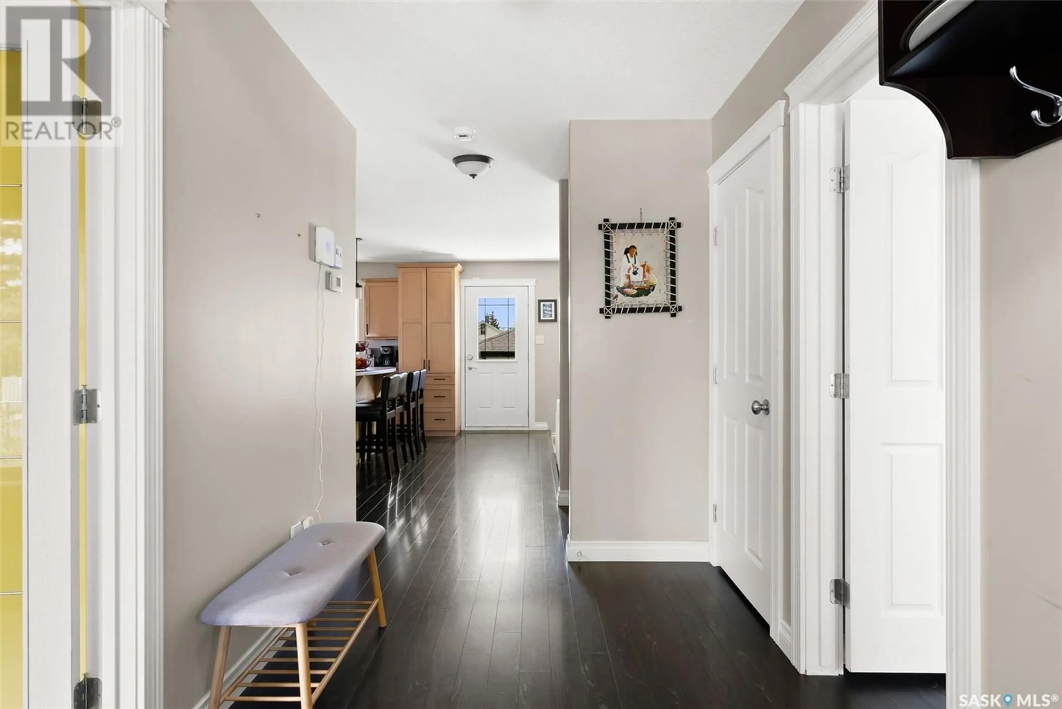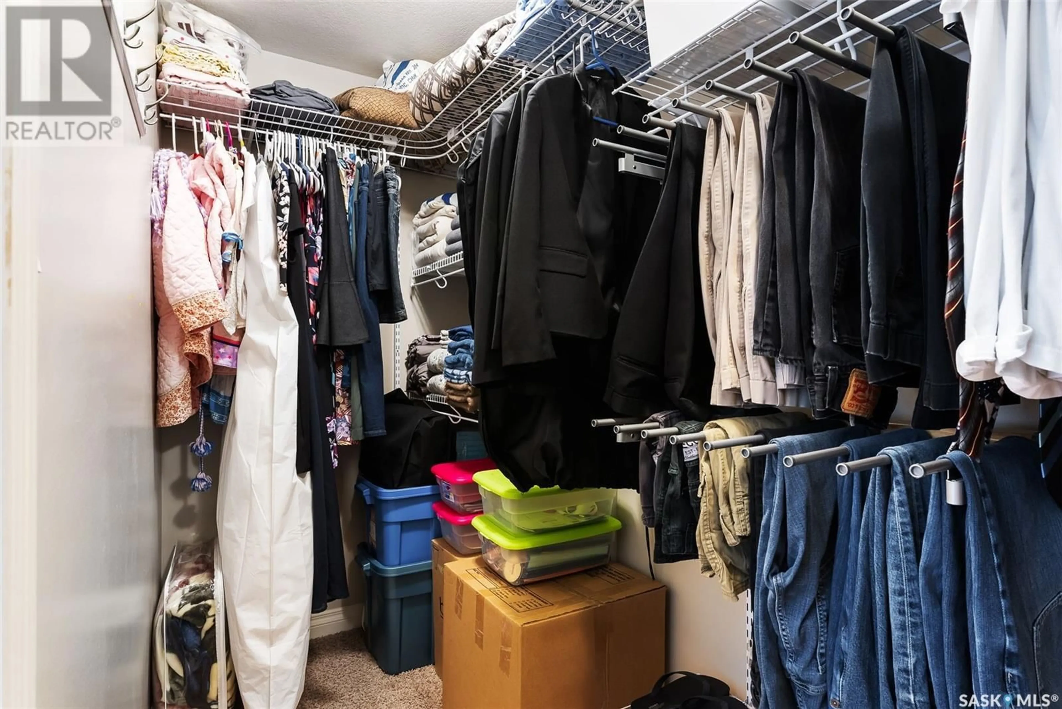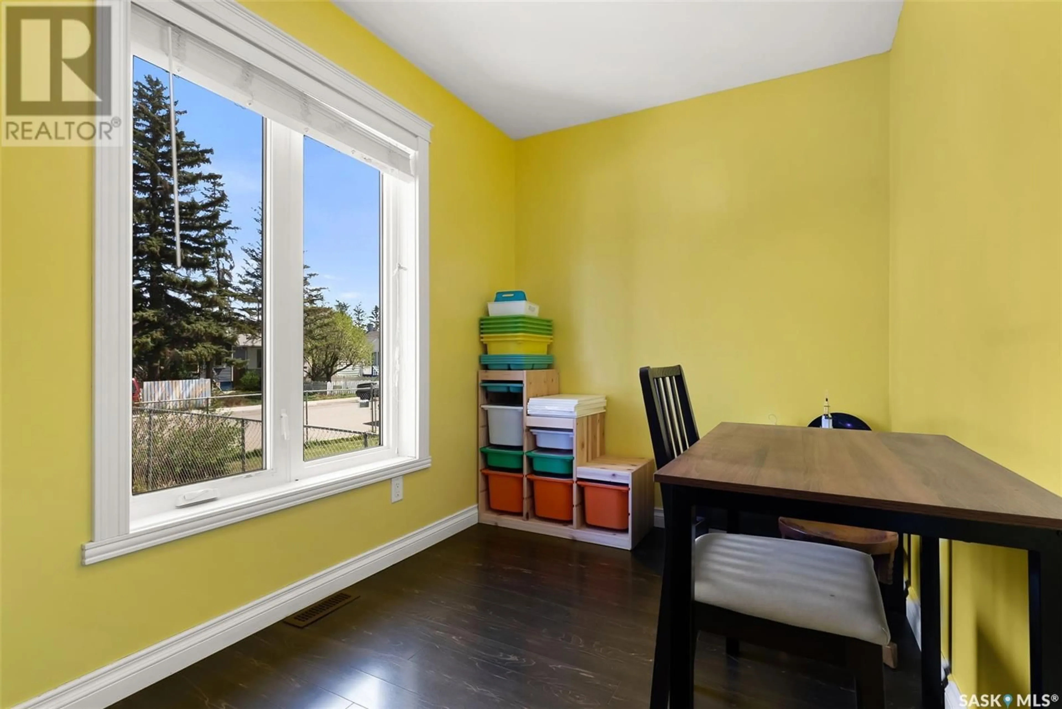2252 MCDONALD STREET, Regina, Saskatchewan S4N2Y8
Contact us about this property
Highlights
Estimated ValueThis is the price Wahi expects this property to sell for.
The calculation is powered by our Instant Home Value Estimate, which uses current market and property price trends to estimate your home’s value with a 90% accuracy rate.Not available
Price/Sqft$247/sqft
Est. Mortgage$1,975/mo
Tax Amount (2024)$5,581/yr
Days On Market11 hours
Description
Welcome to 2252 McDonald Street—a beautifully maintained 1,858 sq ft two-storey home located on a quiet street and minutes from downtown, elementary & high schools and grocery shopping. Built in 2008, this spacious property offers 6 bedrooms, 4 bathrooms, an office (main floor front bedroom would make another great home office), and a fully finished basement—perfect for growing families, professionals working from home, or those who love to entertain. Step inside and you’re greeted with a welcoming open concept layout. At the front of the home, you’ll find two rooms—ideal for remote work, a playroom, or study area and a walk in coat closet. Laminate flooring runs throughout the main level, leading you into the generous kitchen, dining, and living room area. The kitchen offers plenty of cabinet and counter space, an eat-up island, and stainless steel appliances—all included. It flows effortlessly into the spacious living room with gas fireplace and views of the mature backyard. Upstairs, the impressive primary suite features a walk-in closet and a spacious 5-piece ensuite. Two additional bedrooms, both with walk-in closets, a full bathroom and large walk in linen closet complete the second level. The fully developed basement provides even more living space, including two more bedrooms, another full bathroom, and a cozy rec room area with wet bar—perfect for movie nights, guests, teens, or a home gym. Outside, the fully fenced backyard has a large deck with pergola, generous entertaining space—ideal for summer barbecues or relaxing evenings- and a double detached garage that's insulated and heated. The back gate opens up to the alley making it perfect for RV parking. This home features: HE furnace (new Oct '24), central A/C, newer washer and dryer, PVC windows and two 220V outlets in garage. Don’t miss your chance to own this well-appointed home in a convenient location. (id:39198)
Property Details
Interior
Features
Main level Floor
Office
6'9 x 10'6Bedroom
10'6 x 10'1Kitchen/Dining room
10'11 x 17'2Living room
13'3 x 13'6Property History
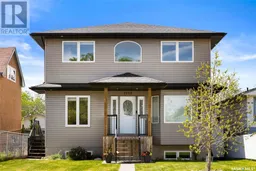 47
47
