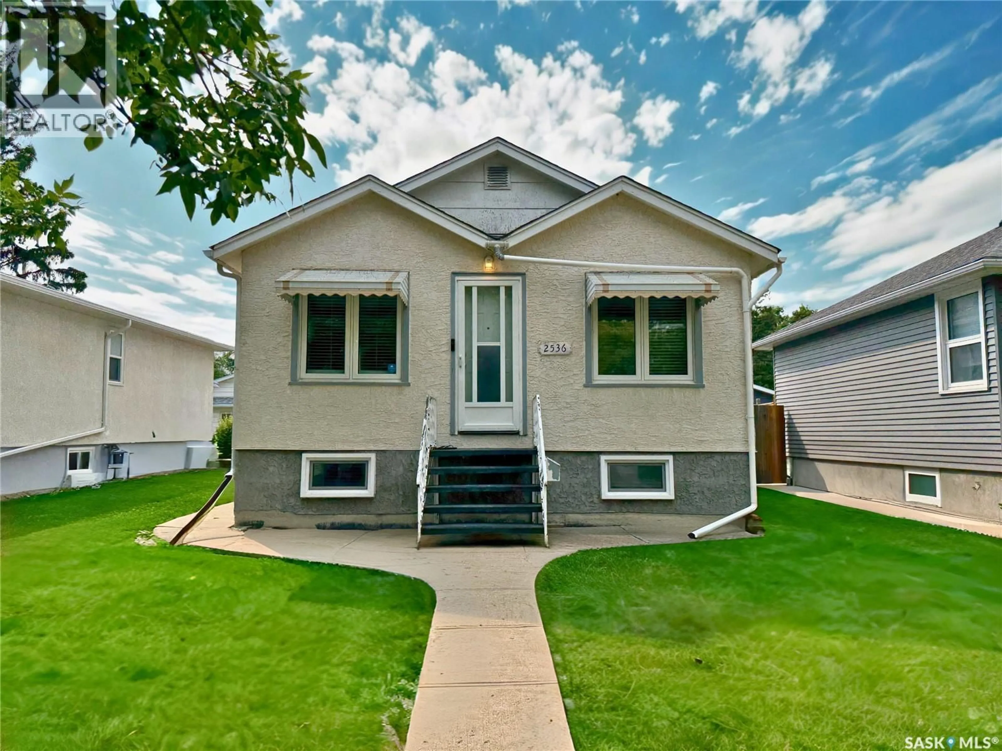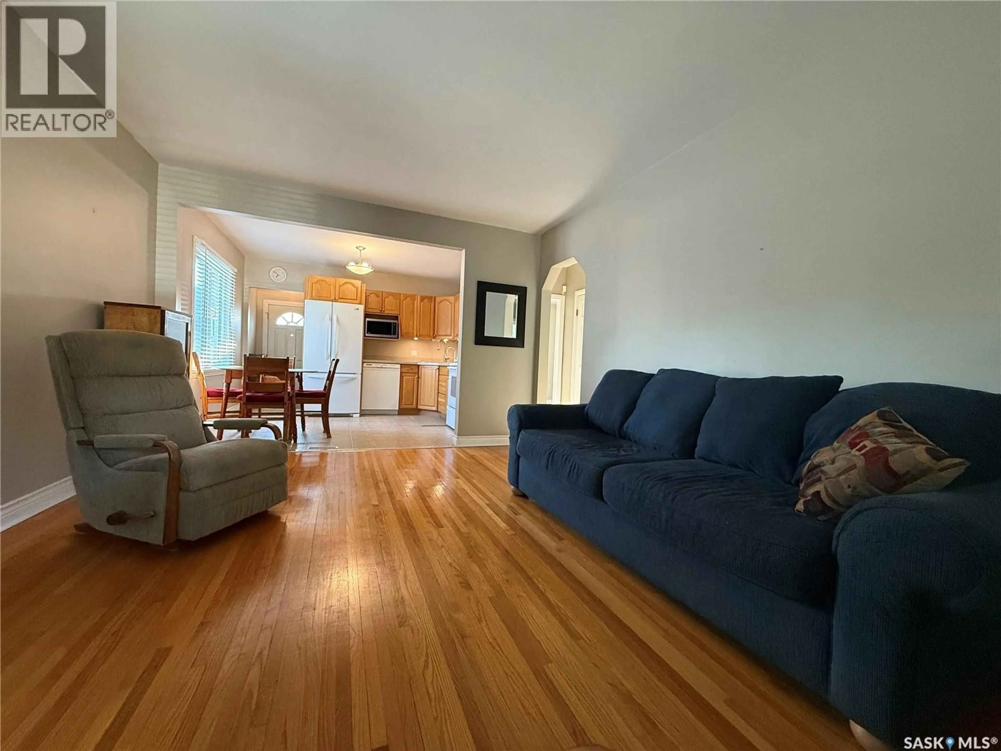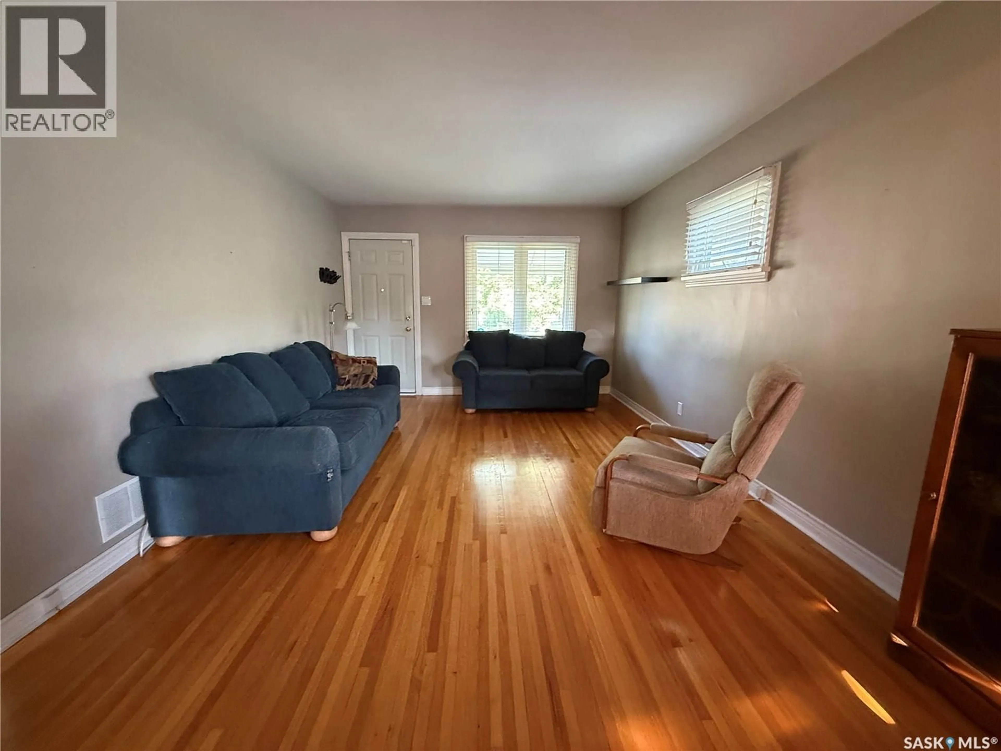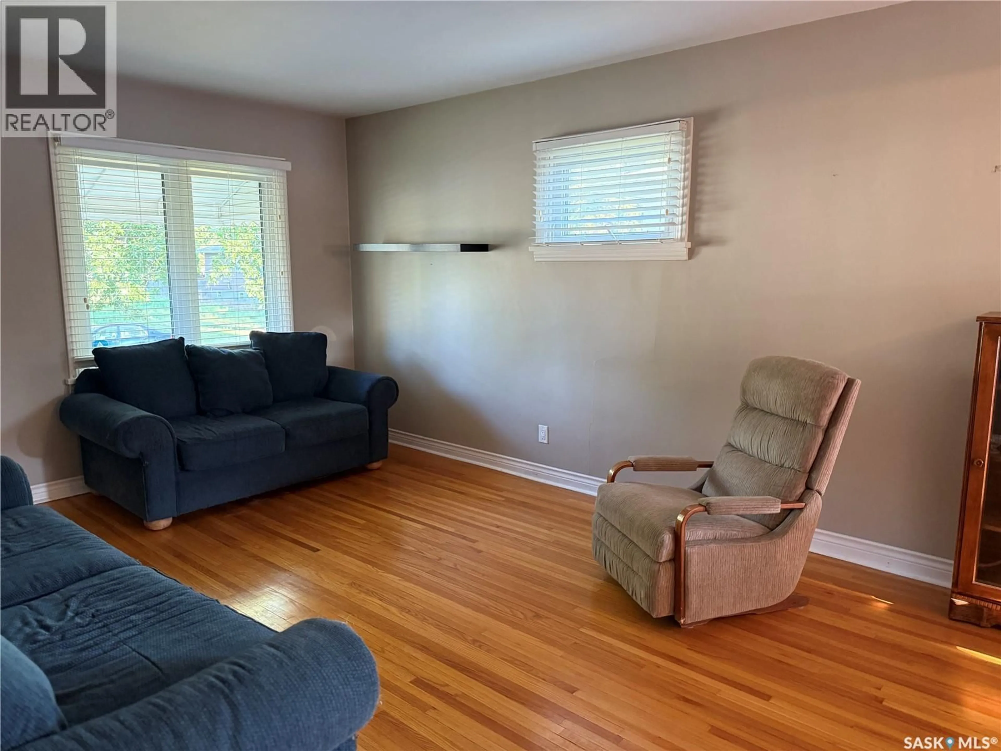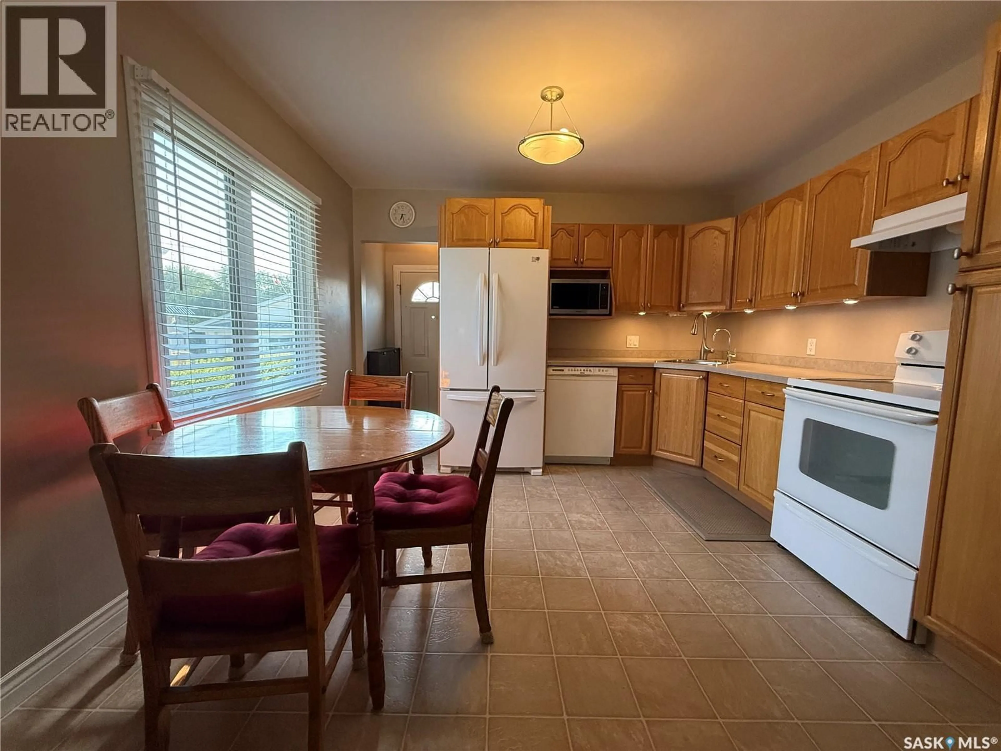2536 ELLIOTT STREET, Regina, Saskatchewan S4N3H5
Contact us about this property
Highlights
Estimated valueThis is the price Wahi expects this property to sell for.
The calculation is powered by our Instant Home Value Estimate, which uses current market and property price trends to estimate your home’s value with a 90% accuracy rate.Not available
Price/Sqft$447/sqft
Monthly cost
Open Calculator
Description
Step into this beautifully cared-for 3-bedroom, 2-bath home, ideally located just a short walk from scenic Wascana Lake. Built in 1951 and cherished by the same family ever since, this property radiates warmth, pride of ownership, and timeless character. The inviting main floor features a bright living room with original hardwood floors, a cozy dining area, and a well-appointed kitchen with oak cabinetry. Two comfortable bedrooms and a full 4-piece bathroom complete the main level. The fully finished basement adds valuable living space, including a spacious third bedroom, a large family/rec room, and a convenient 2-piece bath. Modern electrical upgrades completed in 2025 include a 100-amp overhead service, brand-new panel and breakers, updated bonding and grounding, and a new 30-amp, 240-volt dryer receptacle. Additional peace of mind comes with newer shingles installed in 2023 and updated windows throughout. Outside, the home sits on a beautifully landscaped lot with lush green grass, vibrant flowers, and a large back deck perfect for summer BBQs and entertaining. A garden shed and detached garage adds storage convenience, while the backyard offers privacy and space to relax. This is more than a house it’s a home that has been truly loved and maintained for decades, ready to welcome its next chapter. Room in basement currently used as bedroom does not meet current egress requirement. (id:39198)
Property Details
Interior
Features
Main level Floor
Living room
16.9 x 11.11Kitchen/Dining room
11.3 x 11.1Bedroom
10.3 x 9Bedroom
11.9 x 9Property History
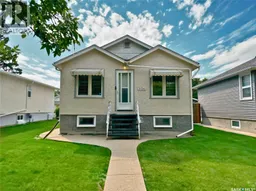 40
40
