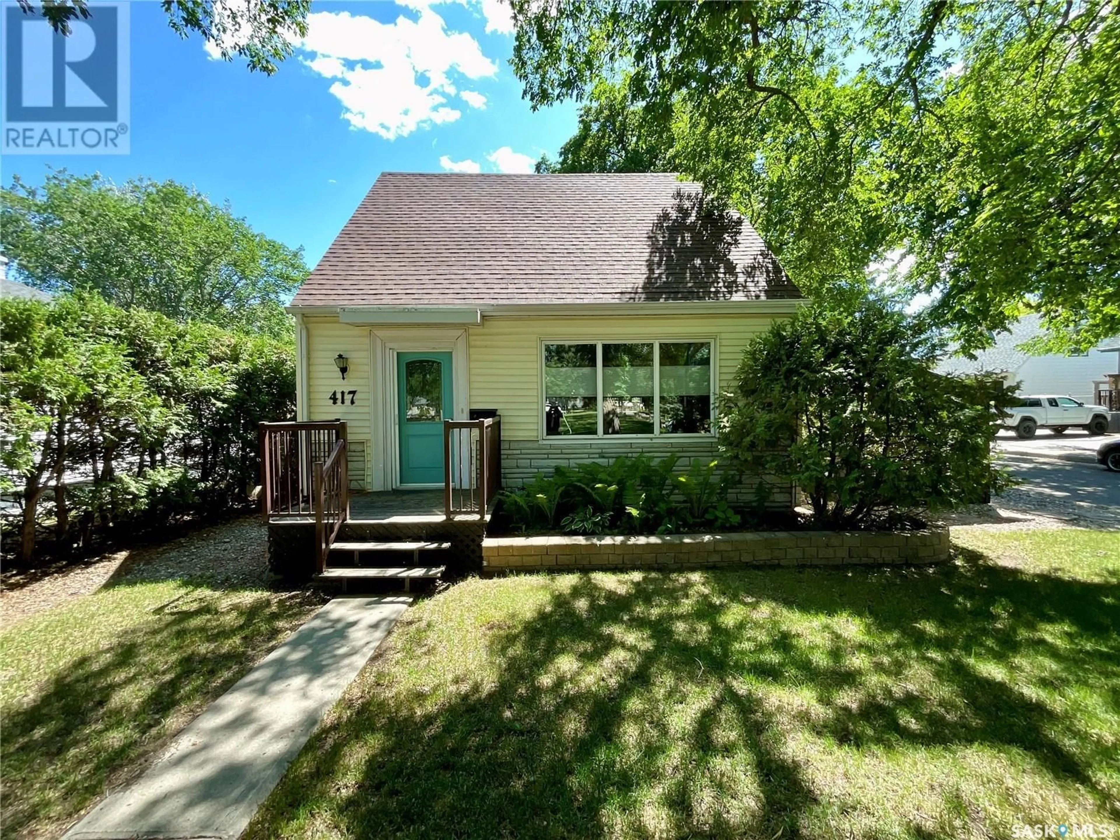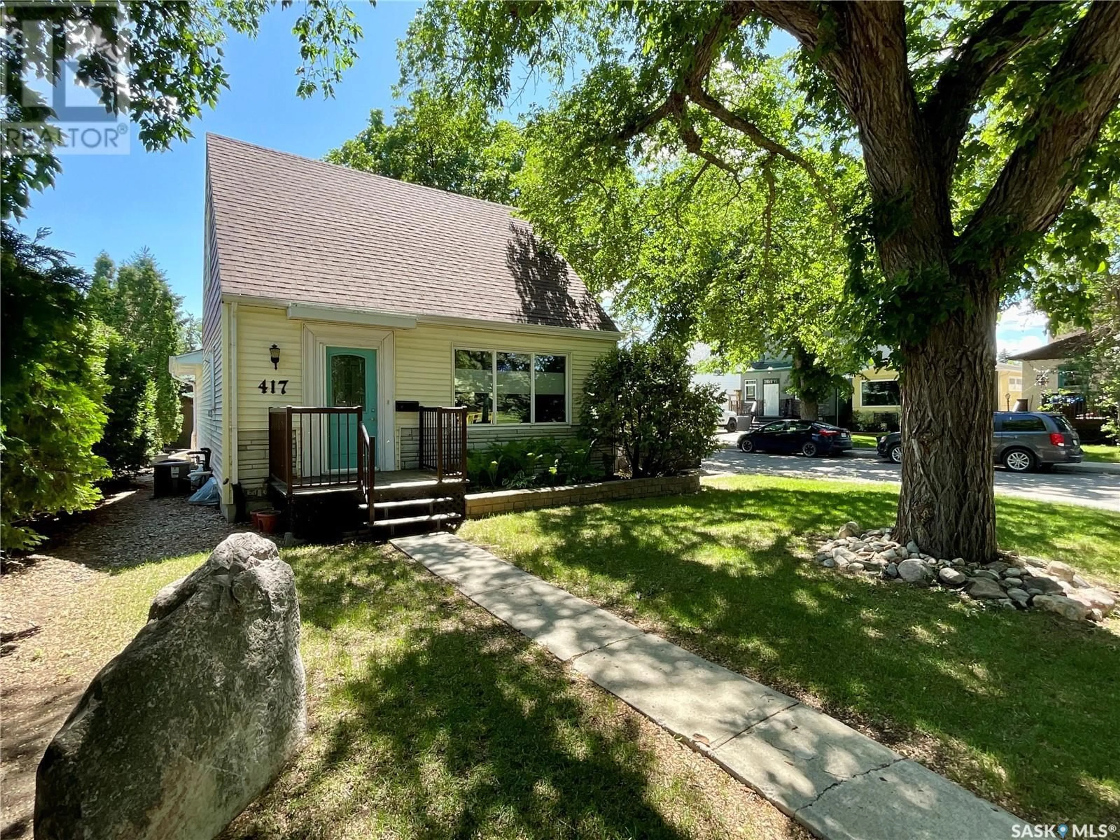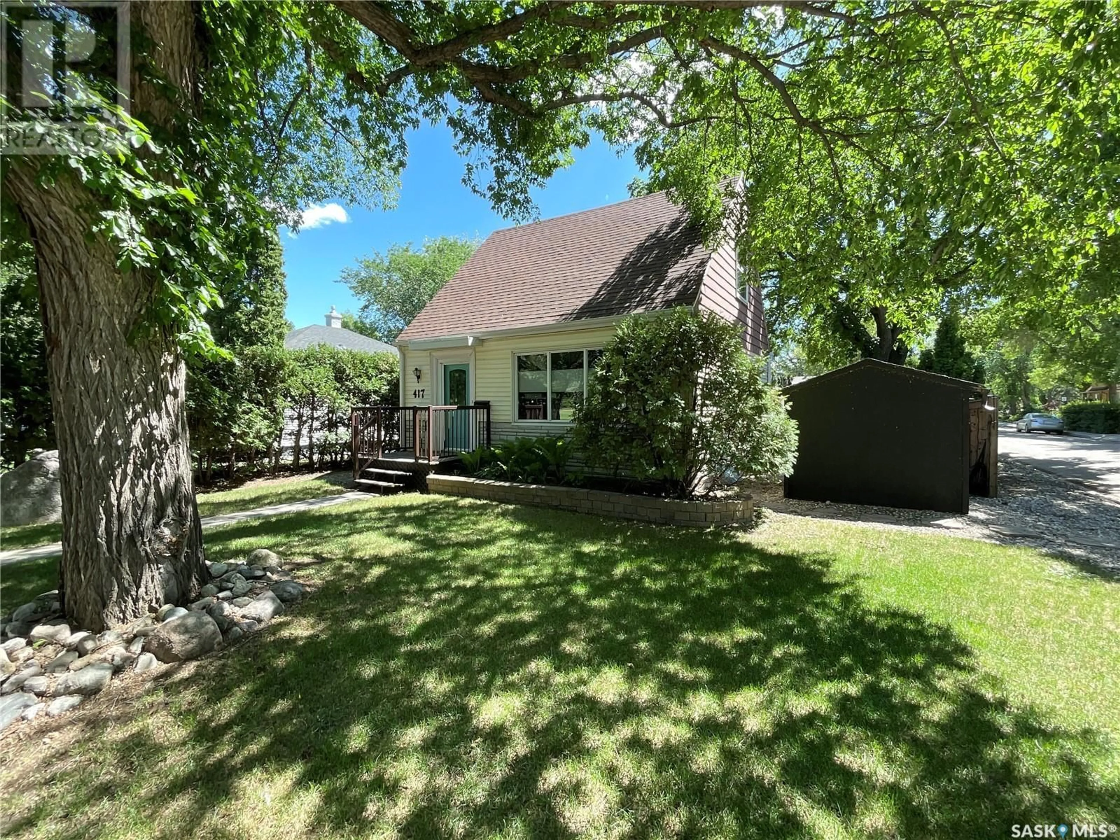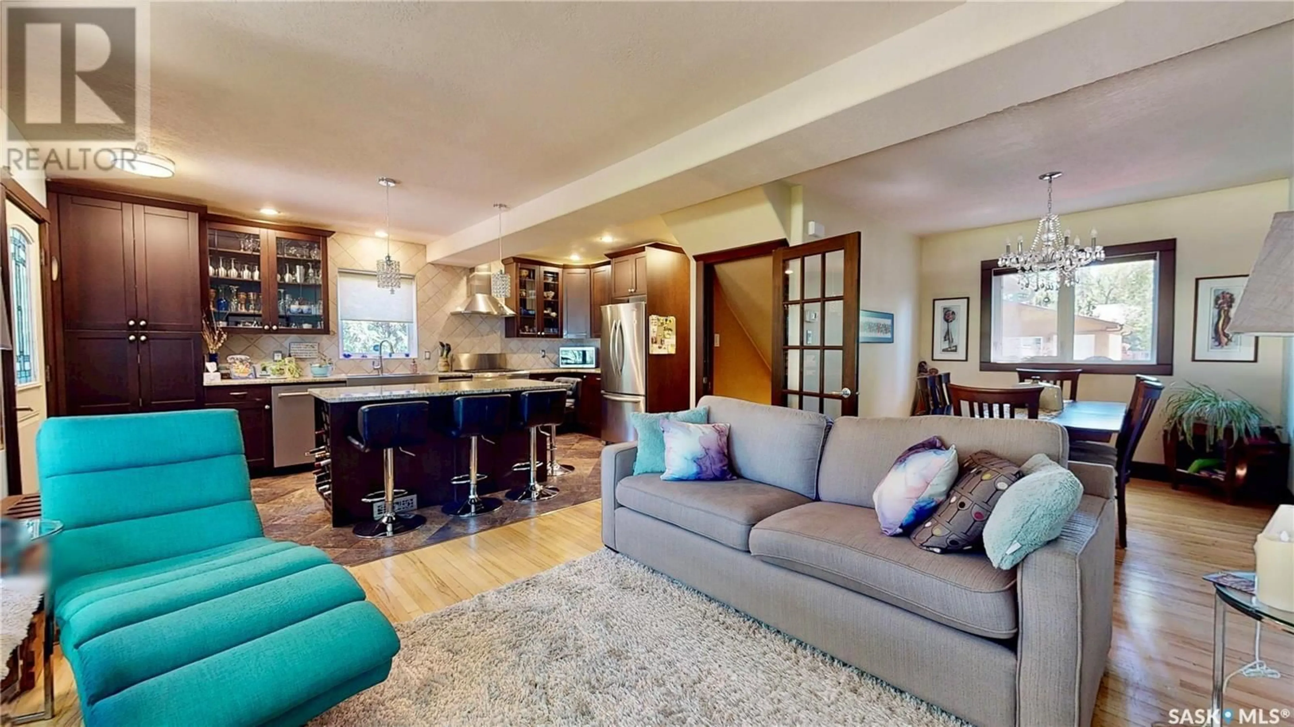417 HOLLAND AVENUE, Regina, Saskatchewan S4N1G4
Contact us about this property
Highlights
Estimated valueThis is the price Wahi expects this property to sell for.
The calculation is powered by our Instant Home Value Estimate, which uses current market and property price trends to estimate your home’s value with a 90% accuracy rate.Not available
Price/Sqft$311/sqft
Monthly cost
Open Calculator
Description
Welcome to 417 Holland Avenue – a beautifully renovated home nestled in the heart of Arnhem Place, directly across from Holland Park and just a block from Candy Cane Park! This must-see property perfectly blends modern updates with timeless charm, creating an inviting space you’ll be proud to call home. Step inside to discover a bright and stylish open-concept main floor, thoughtfully redesigned for today’s lifestyle. The spacious living room is bathed in natural light from large front windows and flows seamlessly into a custom kitchen that could be straight from a design magazine. Here, you’ll find quartz countertops, soft-close cabinetry, a tile backsplash, stainless steel appliances, including a gas stove with a chef’s hood fan, as well as a trash compactor and a large island ideal for casual meals or entertaining. A generous dining area completes the main level, and the custom dining table and chairs can be included if desired. The main-floor primary bedroom features a built-in dresser in the closet and offers a peaceful, private view of the backyard. A beautifully renovated full bathroom finishes the main floor. Upstairs, you’ll find two more charming bedrooms, both with original hardwood flooring, ideal for family, guests, or a home office. The lower level features a spacious family room, a laundry area with ample storage, and plenty of flexible space to meet your needs. Step outside to your backyard oasis, mature landscaping, a cozy deck, and a patio, and this is the perfect space to relax or entertain. This is amazing and a true retreat. The oversized 24x20 detached garage provides room for two vehicles, plus an additional parking space beside the garage and two more on the driveway. This lovingly maintained home is truly one of a kind—warm, welcoming, and move-in ready. Come experience that “this is it” feeling in person!... As per the Seller’s direction, all offers will be presented on 2025-07-06 at 7:00 PM (id:39198)
Property Details
Interior
Features
Basement Floor
Storage
7.1 x 7.7Family room
8.1 x 21.8Laundry room
10.5 x 14.9Property History
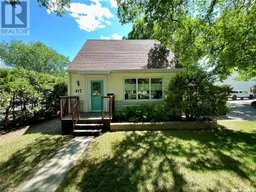 50
50
